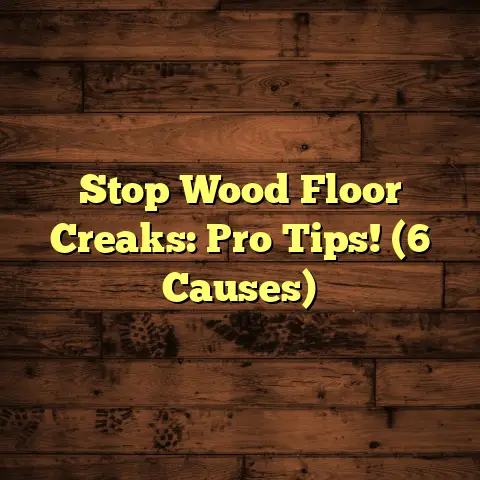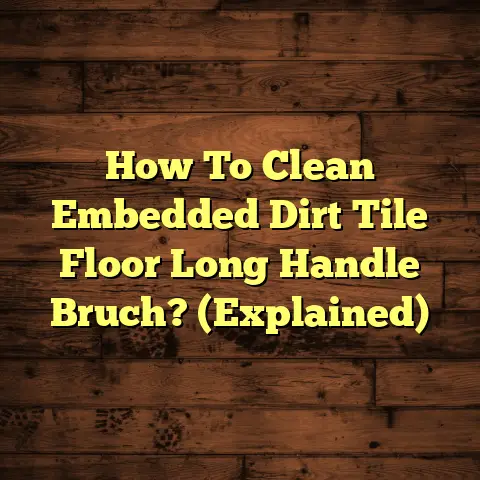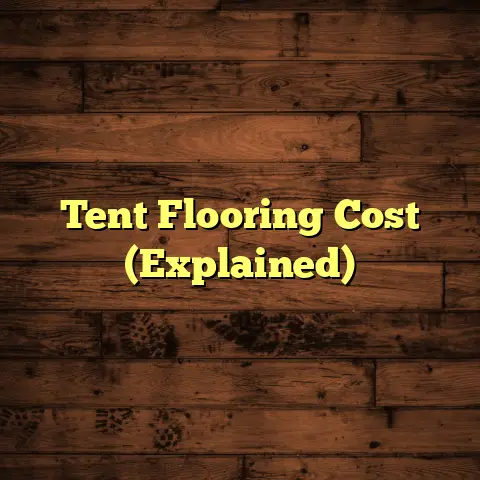Shed Concrete Floor (6 Key Build Steps!)
Have you ever dreamed of having a sturdy, durable workspace right in your own backyard, where your creative projects can come to life without the worry of weather or wear?
Introduction:
A shed with a concrete floor is a game-changer! It’s not just about having a place to store your lawnmower. It’s about creating a functional, long-lasting space that can handle anything you throw at it.
In this article, I’m going to walk you through the essential steps needed to construct a concrete floor for your shed. We’ll transform it into a solid foundation for all your activities. A well-built concrete floor not only enhances the aesthetic appeal of your shed but also provides a level surface that can withstand heavy equipment, moisture, and the test of time. Let’s get started!
Section 1: Planning Your Shed Foundation
Planning is everything in construction. Trust me, I’ve seen projects go south fast because of poor planning. Think of it like this: you wouldn’t build a house without blueprints, right? The same goes for your shed foundation.
First, let’s consider the size of your shed. Are you building a small garden shed or a large workshop? The size directly impacts the amount of concrete you’ll need, the size of your forms, and the amount of reinforcement.
Next, think about location. Is your site prone to flooding? Do you have good drainage? These factors will influence how you prep the ground. I always tell clients to check local building codes and permits before starting any construction. It can save you a massive headache later.
What will you use the shed for? Heavy machinery requires a thicker slab than a simple storage space. A standard 4-inch slab is usually sufficient for general use. But if you’re planning on parking a tractor in there, you might want to bump it up to 6 inches or more.
Now, let’s talk design. Sketch out your shed on paper. Include the dimensions of the concrete floor. This will help you visualize the project and calculate materials.
For the concrete mix, I typically recommend a mix ratio of 1:2:4 (cement:sand:aggregate). This provides a good balance of strength and workability. You can also buy pre-mixed concrete, which is convenient but can be more expensive.
Here’s a list of tools you’ll need:
- Measuring tape
- Shovels
- Wheelbarrow
- Level
- Trowels (float trowel, edging trowel)
- Concrete mixer (or a sturdy mixing tub)
- Safety glasses
- Gloves
- Tamper
Proper planning will save you time, money, and frustration. Trust me, it’s worth the effort!
Section 2: Clearing and Preparing the Site
Alright, time to get our hands dirty! Preparing the site is crucial for a stable, long-lasting foundation. Think of it as building on solid ground versus quicksand.
First, clear the area of everything. Remove any vegetation, rocks, roots, and debris. I mean everything. Organic matter will decompose over time and can cause the concrete to crack.
Next, leveling is key. Use a shovel and level to create a flat, even surface. You want to avoid any low spots that could collect water. Speaking of water, a slight slope (about 1/8 inch per foot) away from the shed is essential for drainage. This prevents water from pooling around the foundation and causing damage.
To mark the layout, use stakes and string. Measure carefully and double-check your dimensions. I can’t stress this enough: accuracy is paramount. A crooked foundation will haunt you for years to come. The dimensions of the concrete floor should extend slightly beyond the shed’s footprint. This provides a solid base and prevents water from seeping under the walls.
Here’s a quick checklist for site preparation:
- Remove all vegetation and debris.
- Level the ground.
- Create a slight slope for drainage.
- Mark the layout with stakes and string.
- Compact the soil (using a tamper).
Don’t skip this step! A well-prepared site is the foundation (pun intended!) for a successful concrete floor.
Section 3: Constructing the Formwork
Now, let’s build the formwork. This is essentially the mold that will hold the concrete in place while it cures. Think of it like the frame for a painting. It defines the shape and ensures a clean, professional finish.
Plywood is a popular choice for formwork because it’s strong, durable, and relatively inexpensive. 2×4 lumber is also a good option for framing. I typically use ¾-inch plywood for the sides and 2x4s for the supports.
To assemble the forms, cut the plywood to the desired length and width. Use screws or nails to attach the plywood to the 2×4 frame. Make sure the corners are square and the forms are level.
Ensuring the forms are level is critical. Use a level to check the forms in multiple directions. You can use shims to make minor adjustments.
To prevent leaks, seal the seams with duct tape or caulk. This will prevent the concrete from seeping out and creating a messy finish. Securely anchoring the forms is also essential. Use stakes to drive the forms into the ground. Space the stakes every 2-3 feet to provide adequate support.
Here are some tips for building solid formwork:
- Use high-quality materials.
- Ensure the forms are level and square.
- Seal the seams to prevent leaks.
- Securely anchor the forms to the ground.
- Double-check everything before pouring concrete.
A sturdy, well-built formwork is essential for a successful concrete pour. Don’t cut corners on this step!
Section 4: Reinforcing the Concrete
Reinforcing your concrete floor is like giving it a backbone. It significantly increases its strength and durability, making it resistant to cracking and settling.
Rebar (reinforcing bar) and wire mesh are the most common types of reinforcement. Rebar is typically used for thicker slabs or areas that will bear heavy loads. Wire mesh is a good option for general-purpose floors.
I usually recommend using #3 rebar (3/8 inch diameter) spaced 12 inches apart in both directions. For wire mesh, 6×6-10/10 (6-inch spacing, 10-gauge wire) is a good choice.
To position the reinforcement, use chairs or dobies to elevate it within the formwork. You want the reinforcement to be embedded in the concrete, not resting on the ground. Proper spacing is crucial. Make sure the reinforcement is evenly distributed throughout the slab.
Securing the reinforcement is also important. Use wire ties to connect the rebar or wire mesh at each intersection. This will prevent it from shifting during the concrete pour.
Here’s a quick guide to reinforcing concrete:
- Choose the right type of reinforcement (rebar or wire mesh).
- Position the reinforcement correctly (using chairs or dobies).
- Ensure proper spacing.
- Secure the reinforcement with wire ties.
Reinforcing your concrete floor is a small investment that pays off big time in terms of longevity and durability.
Section 5: Mixing and Pouring the Concrete
Now for the fun part: mixing and pouring the concrete! This is where your hard work starts to pay off.
If you’re mixing concrete by hand, use a wheelbarrow or a sturdy mixing tub. Follow the mix ratio of 1:2:4 (cement:sand:aggregate). Add water gradually until you achieve a workable consistency. The concrete should be wet but not soupy.
If you’re using a concrete mixer, follow the manufacturer’s instructions. Add the ingredients in the correct order and mix for the recommended time.
When pouring the concrete, start in one corner and work your way across the formwork. Pour the concrete in layers, spreading it evenly with a shovel.
To avoid common pitfalls, don’t pour too much concrete at once. This can cause the forms to buckle or collapse. Also, avoid pouring concrete in extreme temperatures (too hot or too cold).
Leveling and smoothing the surface is crucial for a professional finish. Use a screed board to level the concrete. This is a long, straight board that you drag across the surface of the forms.
After screeding, use a bull float to smooth the surface. This will remove any imperfections and create a smooth, even finish.
Here are some tips for pouring concrete like a pro:
- Mix the concrete properly.
- Pour the concrete in layers.
- Level the surface with a screed board.
- Smooth the surface with a bull float.
- Don’t pour concrete in extreme temperatures.
Pouring concrete can be challenging, but with careful planning and execution, you can achieve a beautiful, durable floor.
Section 6: Curing and Finishing the Concrete Floor
Curing is the process of keeping the concrete moist while it hardens. This is essential for achieving maximum strength and durability. Think of it like watering a plant. If you don’t water it, it will wither and die.
To cure the concrete, cover it with plastic sheeting or burlap. Keep the covering wet for at least 7 days. You can also use a curing compound, which is a liquid that you spray on the surface of the concrete.
Maintaining moisture during the curing period is crucial. Check the covering regularly and add water as needed. Don’t let the concrete dry out!
Finishing options for the concrete surface include sealing, staining, and polishing. Sealing protects the concrete from moisture and stains. Staining adds color and character. Polishing creates a smooth, glossy finish.
I typically recommend sealing the concrete to protect it from the elements. You can use a penetrating sealer or a topical sealer. Penetrating sealers soak into the concrete and provide long-lasting protection. Topical sealers create a protective film on the surface of the concrete.
Here’s a summary of curing and finishing:
- Cure the concrete for at least 7 days.
- Cover the concrete with plastic sheeting or burlap.
- Maintain moisture during the curing period.
- Consider sealing, staining, or polishing the concrete.
Proper curing and finishing will ensure that your concrete floor lasts for years to come.
Conclusion:
We’ve covered a lot of ground in this article, from planning to pouring to curing. Building a concrete floor for your shed is a challenging but rewarding project. By following these six key steps, you can create a solid, durable foundation that will enhance the value and functionality of your property. Remember, a well-built shed with a concrete floor is more than just a storage space. It’s a place where you can pursue your passions, tackle your projects, and create lasting memories. So, grab your tools, gather your materials, and get to work! I know you can do it!





