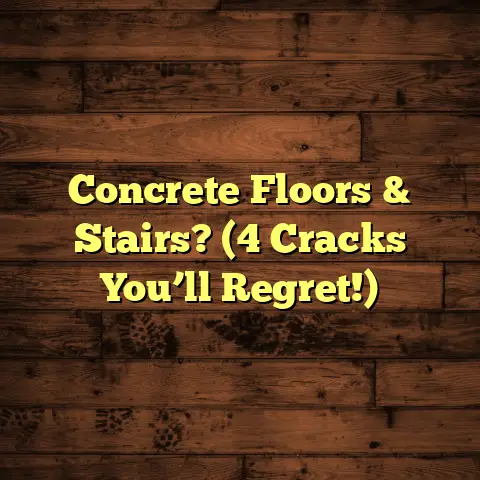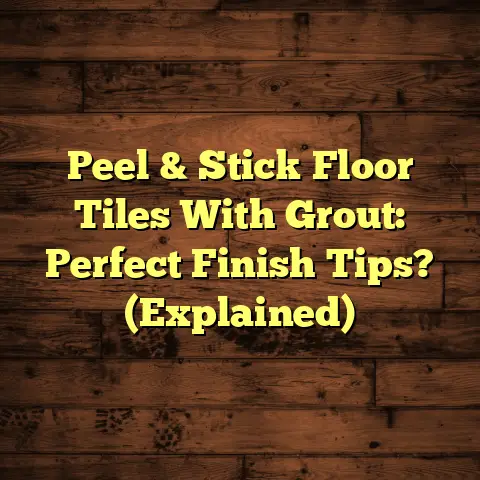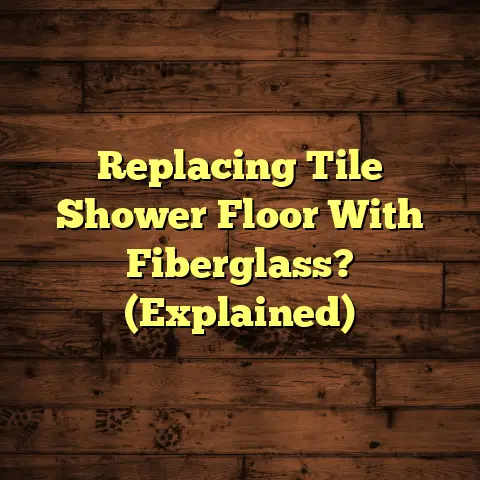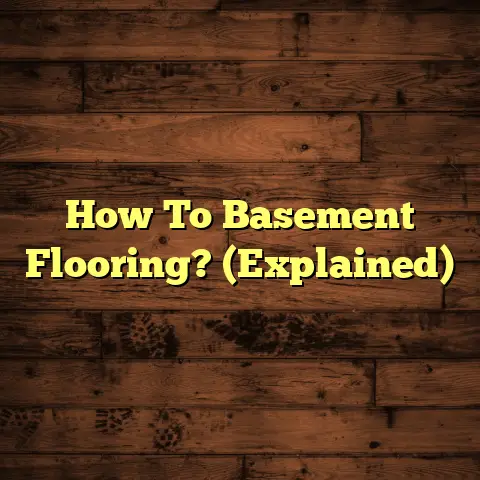Trusses Vs Joists Cost? (Save $ Now!)
But trust me, understanding the foundation under your feet – literally – can save you a TON of money and headaches down the road.
We’re diving deep into the world of trusses and joists, and how they impact not just the strength of your floors, but also their resistance to the dreaded enemy: water.
Introduction: The Importance of Waterproof Options in Flooring
Think about it: how many times have you heard horror stories about leaky basements, overflowing washing machines, or kids splashing water everywhere in the bathroom?
Water damage is a HUGE problem.
It can lead to mold growth, warped floors, structural issues, and a whole lot of stress.
That’s why waterproof flooring options are more important than ever.
And the way your floor is supported by either trusses or joists plays a crucial role in the overall resilience of your flooring system.
I’ve seen firsthand how investing in proper waterproofing, combined with the right support structure, can save homeowners thousands of dollars in the long run.
It’s all about preventing problems before they even start.
Section 1: Understanding Trusses and Joists
Alright, let’s get down to the nitty-gritty. What are trusses and joists, anyway?
1. Definition and Functionality
In simple terms, both trusses and joists are structural components that support your floors (and sometimes roofs).
They’re the framework that everything else sits on.
- Joists: These are typically horizontal beams made of wood or engineered wood products. They run parallel to each other and are supported by walls or beams. Think of them as the “bones” of your floor.
- Trusses: These are pre-fabricated structures made of interconnected triangles. This triangular design is incredibly strong and efficient at distributing weight. They’re like super-engineered joists.
Both serve the same basic purpose: to transfer the weight of everything on your floor (furniture, people, etc.) to the foundation of your house.
They do this by distributing the load across their span.
The key difference lies in their design and how they achieve this weight distribution.
2. Types of Trusses and Joists
Now, let’s get a little more specific. There are different types of both trusses and joists, each with its own strengths and weaknesses.
Types of Joists:
- Solid Sawn Lumber: These are the traditional wood joists you’re probably most familiar with. They’re made from a single piece of lumber.
- I-Joists: These are engineered wood joists that have a characteristic “I” shape. They’re stronger and lighter than solid sawn lumber.
- Open Web Steel Joists: commonly used in commercial construction, these joists are made from steel and have an open web design for running ductwork and plumbing.
- Laminated Veneer Lumber (LVL): These are engineered wood products made by bonding thin layers of wood veneer together under heat and pressure. They’re very strong and resistant to warping.
Types of Trusses:
- King Post Truss: The simplest type of truss, with a central vertical post supporting the beam.
- Queen Post Truss: Similar to the king post, but with two vertical posts.
- Fink Truss: A common type of roof truss with a distinctive “W” shape.
- Attic Truss: Designed to create usable space within the attic.
To illustrate, here’s a simplified table:
| Type | Material | Common Use | Pros | Cons |
|---|---|---|---|---|
| Solid Sawn | Wood | Residential Flooring | Affordable, easy to work with | Prone to warping, can have knots and imperfections |
| I-Joist | Engineered Wood | Residential/Light Commercial | Strong, lightweight, consistent quality | More expensive than solid sawn, requires careful handling |
| Fink Truss | Wood/Steel | Roofs | Strong, efficient use of materials, good for long spans | Requires specialized design and fabrication, less adaptable on-site |
| Attic Truss | Wood | Roofs with Attic Space | Creates usable attic space, strong | Can be more expensive, requires careful planning for load distribution |
Remember, the best choice for your project will depend on a variety of factors, including the span you need to cover, the load you need to support, and your budget.
Section 2: Cost Analysis: Trusses vs. Joists
Okay, let’s get to the part you’re probably most interested in: the cost.
1. Initial Material Costs
Generally speaking, trusses tend to have a higher upfront material cost compared to traditional joists.
Why? Because they’re pre-engineered and often require more specialized materials and manufacturing processes.
However, the exact cost difference will depend on several factors, including:
- The span: Longer spans generally favor trusses, as they can be more efficient at supporting weight over long distances.
- The complexity of the design: Simple joist systems are cheaper than intricate truss designs.
- The material: Wood trusses will differ in cost from steel trusses.
- Location: Material costs can vary significantly depending on your location.
Here’s a rough estimate (and I emphasize rough) of material costs:
- Solid Sawn Lumber Joists: \$3 – \$7 per linear foot
- I-Joists: \$5 – \$10 per linear foot
- Wood Trusses: \$8 – \$15 per linear foot
- Steel Trusses: \$12 – \$25 per linear foot
These are just ballpark figures, and I strongly recommend getting quotes from local suppliers for your specific project.
2. Labor Costs
Labor costs can also vary significantly between trusses and joists.
- Joists: Installing joists is generally a more straightforward process, which can translate to lower labor costs. However, depending on the complexity of the design and any obstacles, labor costs can increase.
- Trusses: While trusses are pre-fabricated, which can speed up the installation process, they often require specialized equipment and expertise to install correctly.
My experience has shown me that:
- Joist installation might take 2-3 workers 2-3 days for a standard residential floor.
- Truss installation, while faster per piece, requires a crane and a skilled crew, potentially costing more overall in labor hours, even if it’s completed in 1-2 days.
It’s a trade-off!
3. Long-Term Costs
This is where things get really interesting. While trusses might have a higher upfront cost, they can actually save you money in the long run.
Think about it:
- Greater strength and stability: Trusses are designed to distribute weight more efficiently, which can reduce the risk of sagging or bouncy floors.
- Fewer support columns: Trusses can often span longer distances without the need for intermediate support columns, which can open up your floor plan and increase usable space.
- Better moisture resistance: When properly designed and installed, trusses can create a more stable and well-ventilated floor system, reducing the risk of moisture buildup and mold growth.
And that brings us back to waterproofing.
Investing in waterproof flooring options, combined with a strong and stable truss system, can significantly reduce the risk of water damage and the associated repair costs.
On the other hand, if you opt for cheaper joists and skimp on waterproofing, you could be facing expensive repairs down the road.
Section 3: Performance Factors
Let’s talk about how trusses and joists perform under pressure (literally!).
1. Load-Bearing Capacity
This is a big one.
The load-bearing capacity of a floor system refers to how much weight it can safely support.
Trusses, due to their triangular design, are generally more efficient at distributing weight than joists.
This means they can often support heavier loads over longer spans.
Here’s a simplified explanation:
Imagine you’re holding a weight. If you hold it with a straight arm (like a joist), all the force is concentrated on your shoulder.
But if you hold it with your arm bent in a triangle (like a truss), the force is distributed more evenly across your arm and shoulder.
The exact load-bearing capacity of a truss or joist system will depend on a variety of factors, including the size and spacing of the members, the type of material used, and the design of the system.
But as a general rule, trusses offer a higher load-bearing capacity for a given amount of material.
2. Energy Efficiency
Believe it or not, the choice between trusses and joists can also impact your home’s energy efficiency.
Here’s how:
- Insulation: Trusses often create more space for insulation than traditional joist systems. This can help reduce heat loss in the winter and keep your home cooler in the summer.
- Ventilation: Properly designed truss systems can also improve ventilation under your floors, which can help prevent moisture buildup and mold growth.
However, it’s important to note that the energy efficiency of your floor system will also depend on other factors, such as the type of insulation you use, the quality of the installation, and the overall design of your home.
Section 4: Real-World Applications and Case Studies
Alright, enough theory. Let’s look at some real-world examples.
1. Residential Applications
I recently worked on a residential project where the homeowners were torn between using traditional joists and trusses for their new addition.
They were concerned about the higher upfront cost of trusses.
However, after discussing their long-term goals and the potential for water damage in their area (they lived in a flood zone), they decided to go with trusses.
We also installed a waterproof membrane under the flooring and made sure the crawl space was properly ventilated.
The result?
A strong, stable, and water-resistant floor that gave them peace of mind.
They told me later that they were so glad they invested in the trusses, as they had a minor flood a few years later and the floor remained completely undamaged.
2. Commercial Applications
In commercial buildings, the choice between trusses and joists is often driven by cost and the need for open floor plans.
I’ve seen many commercial projects where steel trusses were used to create large, column-free spaces.
This allows for greater flexibility in terms of layout and design.
However, it’s crucial to consider the fire resistance of steel trusses, as they can lose their strength in high temperatures.
Fireproofing measures, such as applying a fire-resistant coating, are often required.
Section 5: Conclusion: Making an Informed Decision
So, what’s the bottom line?
Trusses vs. joists: which one is right for you?
The answer, as always, is it depends.
Trusses generally have a higher upfront cost but can offer better long-term savings through increased strength, stability, and moisture resistance.
Joists may be more budget-friendly initially, but you need to carefully consider the potential long-term costs associated with water damage and maintenance.
Here’s my advice:
- Assess your specific needs and budget.
- Consider the potential for water damage in your area.
- Get quotes from multiple contractors and suppliers.
- Don’t skimp on waterproofing!
Choosing the right floor support system is a big decision, but by doing your research and considering all the factors, you can make an informed choice that will save you money and headaches in the long run.
Good luck with your flooring project!





