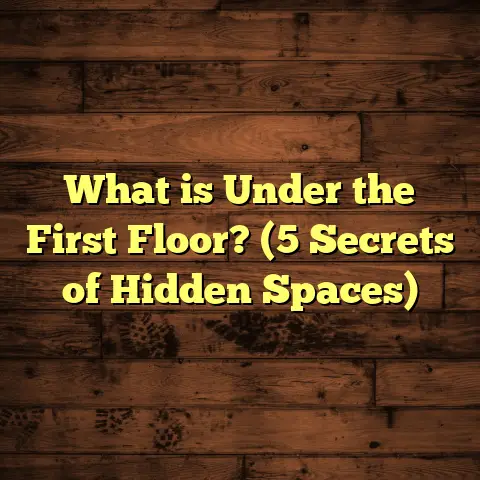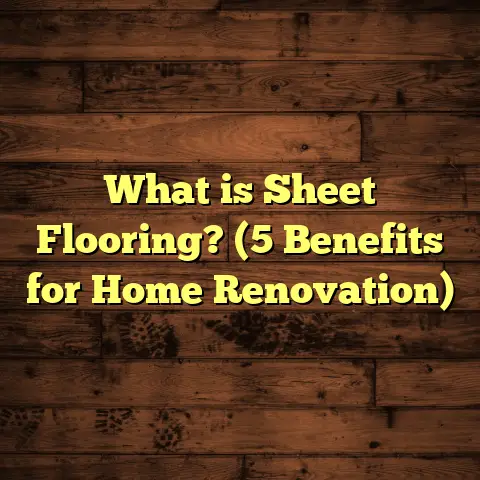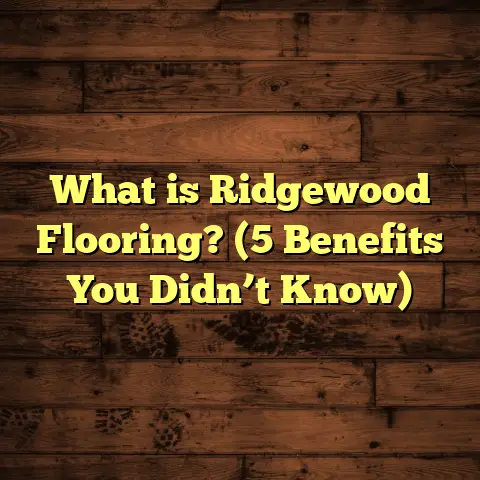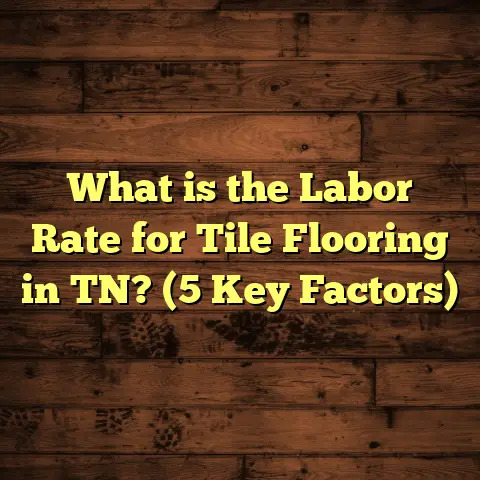What is a 2nd Floor Patio Called? (5 Terms You Need to Know)
Have you ever admired a cozy outdoor space above ground level and wondered what it’s called? Maybe you’ve seen a beautiful platform attached to a second story of a home or building and weren’t sure if it was a balcony, deck, terrace, or something else. As someone who has been installing and renovating these spaces for years, I can tell you this confusion is pretty common. The terms get tossed around casually, but knowing what each means can save you from costly mistakes or misunderstandings when planning your own second-floor outdoor area.
I remember early in my career when a client asked for a “second-floor patio,” but after discussing their needs, it turned out they wanted something structurally very different—a deck with heavy support posts rather than a balcony cantilevered off the building. That’s when I realized how important it is to understand and explain these terms clearly.
Let me take you through the five main terms you need to know for second-floor patios: balcony, deck, terrace, veranda, and Juliet balcony. Along the way, I’ll share real-world examples, costs, construction tips, safety requirements, design ideas, and even how I use tools like FloorTally to keep projects on budget.
What is a 2nd Floor Patio?
A 2nd floor patio refers broadly to any outdoor space located on the second story (or higher) of a building used for leisure or recreation. It’s an extension of the indoor living space but elevated above ground level. These spaces provide fresh air, views, and an outdoor retreat without requiring yard space.
Unlike ground-level patios that sit directly on the earth and often use pavers or concrete slabs, second-floor patios require careful structural support and waterproofing to prevent leaks into living areas below.
In practical terms, a second-floor patio can take many forms—from small platforms just outside a bedroom window to expansive outdoor living rooms with seating, plants, and even grills. Understanding the different types helps homeowners select designs that suit their needs and budgets.
1. Balcony: The Classic Elevated Platform
Defining a Balcony
A balcony is basically a platform that juts out from the wall of a building above the ground floor. It usually has a railing or balustrade for safety and can be accessed through doors or windows in an adjacent room.
Balconies tend to be narrower and longer than decks or terraces. They’re often intended for standing or sitting in small groups rather than full outdoor living.
Typical Sizes and Dimensions
Most balconies are between 3 and 6 feet deep, offering enough space for a couple of chairs or a small table. The width matches the width of the room it attaches to but typically ranges from 8 to 20 feet.
These dimensions come from building codes that balance usability with structural feasibility. When I worked on a condo project in Denver, the balconies were all standardized at 4 feet deep by 12 feet wide to fit within load limits.
Structural Support
Balconies are usually supported by cantilevered beams that extend from the main building structure. This means they don’t have posts reaching to the ground like decks do. The beams must be securely anchored inside the building walls.
This kind of support can be tricky and requires consultation with structural engineers. Early in my career, I learned that improper cantilever support can lead to sagging or even collapse under weight.
Materials Used
Balconies frequently use steel or reinforced concrete for durability. Wood is less common due to exposure and maintenance needs but can be used with proper treatment.
In one project in Portland, we used powder-coated steel framing with wooden decking boards on top for a modern look that held up well in rainy weather.
Cost Range
Costs vary widely but typically fall between $10,000 and $25,000 depending on size, materials, labor rates, and local permits. Balconies are generally less expensive than decks because they require fewer materials but more engineering.
Installation Timeframe
From design through permitting to installation usually takes 2-4 weeks for most residential balconies. The permitting process can add time especially if structural modifications are needed.
2. Deck: Spacious and Versatile Outdoor Living
How is a Deck Different?
When people say “deck,” they usually mean an outdoor platform made of wood or composite material that may be attached to the house or freestanding but supported by posts reaching down to the ground.
A second-floor deck has posts extending below to footings in the ground for stability instead of being cantilevered like balconies.
Decks offer more space than balconies and can accommodate furniture like lounge chairs, dining tables, grills—basically functioning as outdoor rooms.
Size Variations
Decks come in all sizes — from cozy 10×10 ft spots to sprawling multi-level setups over 500 square feet. I’ve built decks ranging from tiny reading nooks to huge party spaces with outdoor kitchens.
Composite decking materials cost around $15-$30 per square foot installed. Wood decking (like cedar or pressure-treated pine) tends to be cheaper upfront but requires more maintenance.
Construction Details
Building a deck involves setting posts on concrete footings below frost line to avoid movement. Beams rest on those posts supporting joists which hold the decking boards.
On steep properties or homes with basements beneath second floors, post placement can be challenging. Careful planning avoids interference with windows or doors below.
Costs
The total cost depends heavily on size and materials but generally ranges from $20,000 to $40,000 for average-sized second-floor decks in suburban areas.
Adding railings, stairs, or built-in seating increases costs. Labor typically represents about 50% of total expenses due to complexity.
Timeframe
Deck construction usually takes 3-6 weeks including footing excavation, framing, decking installation, railing setup, and finishing touches.
3. Terrace: Elegant Expansive Outdoor Spaces
What is a Terrace?
A terrace traditionally refers to a flat paved area for outdoor use — larger than balconies or decks — often found on rooftops or second-floor levels extending from the house footprint.
Terraces may use stone pavers, tile, concrete slabs, or other hardscapes instead of wood decking.
I once managed a project in California where a rooftop terrace covered roughly 400 square feet, complete with stone flooring and built-in planters overlooking the ocean. It was like having a private park above the house!
Typical Sizes
Terraces tend to be larger than balconies or decks — easily 300-500 square feet or more. Their bigger footprint allows for multiple seating zones, dining areas, and even small gardens.
Waterproofing and Drainage Needs
Because terraces lie atop living spaces below, waterproofing membranes are essential to prevent leaks. Proper slope and drainage systems ensure rainwater doesn’t pool or seep into interiors.
This adds complexity and cost compared to open decks or balconies.
Costs
Terraces are generally pricier due to materials and waterproofing requirements — expect $25-$50 per square foot installed depending on material choices (natural stone tends toward higher end).
Construction Timeline
Building terraces involves installing waterproof membranes first, then laying pavers or tiles on drainage mats. This process takes 4-8 weeks, considering curing times for concrete base layers.
4. Veranda: Covered Outdoor Living
What Exactly is a Veranda?
A veranda (sometimes spelled verandah) is an open-air porch attached to the exterior of a building but covered with a roof or awning.
While traditionally at ground level, some homes feature second-floor verandas—covered outdoor spaces providing shade and shelter.
One home I worked on had a charming second-floor veranda spanning about 300 square feet with wooden railings and ceiling fans for summer comfort.
Design Features
Verandas combine flooring similar to decks or terraces with overhead roofing structures supported by posts or columns.
The roof can be flat or sloped depending on architectural style.
Construction Complexity
Because they include both floor framing and roofing elements, verandas require more detailed framing work and weatherproofing than uncovered decks.
Adding electrical wiring for lighting or fans adds complexity too.
Cost Estimates
Verandas cost roughly $20,000 – $40,000 depending on size and roof complexity. Adding decorative columns or intricate trim work pushes costs higher.
Timeframe for Completion
Expect 4-8 weeks installation including roofing framing and finishing details.
5. Juliet Balcony: The Charming Miniature Balcony
What is a Juliet Balcony?
A Juliet balcony is more decorative than functional—it’s basically a railing attached directly outside floor-to-ceiling windows or doors without extending beyond the wall enough for standing room.
They originated in Europe as safety features allowing full-length windows to open without risk of falling out.
Popularity Today
They’re common in apartments or condos where space is limited but residents want an airy feel indoors with the option to open French doors safely.
I installed Juliet balconies on several urban townhomes where homeowners appreciated fresh air without needing extra outdoor space.
Cost and Installation Time
Juliet balconies usually cost between $2,000 – $5,000 because they don’t require floor platforms or complex support structures.
Installation can be done in just a few days since it’s mainly railing attachment and finishing work.
Why Do These Terms Matter So Much?
Understanding these differences isn’t just about using correct jargon—it affects your entire project planning:
- Structural requirements differ hugely between cantilevered balconies versus post-supported decks.
- Material choices vary depending on exposure and expected use.
- Building codes have specific rules for railings heights (usually at least 36 inches) and load requirements.
- Budget estimates depend heavily on size and complexity.
- Maintenance needs shift based on materials (wood decks require sealing; concrete terraces need cleaning).
Knowing what you want means clearer communication with architects, contractors, and suppliers—and fewer surprises during construction.
Personal Experience: A Tale of Two Projects
I want to share two projects that highlight why clarity matters:
Project One: A client wanted “a second-floor patio” off their master bedroom. Initially, they thought about just adding a balcony because it seemed cheaper. After discussing needs—space for seating and plants—we pivoted to designing a small deck supported by posts down to footings below since their budget allowed it. The deck was about 12×14 ft with composite decking boards. The project took five weeks and cost $26,500 including permits and railings. The family loved having that usable space with room for meals outdoors.
Project Two: Another client insisted on a balcony because their home had historic architecture that wouldn’t allow visible support posts. We designed steel cantilevered balconies about 4×10 ft each off two bedrooms. These were decorative but functional enough for standing outside with coffee. Total cost was $15,000 for both balconies combined installed within three weeks. This solution preserved curb appeal while adding fresh air access.
Both approached their “second-floor patio” differently based on needs and budgets—a great example of why knowing terms helps find right fit solutions.
Materials Breakdown: What Works Best Where?
Choosing materials depends on climate, budget, aesthetics:
- Wood: Classic look but requires regular sealing/painting especially exposed upstairs. Pressure-treated pine is cheapest; cedar/redwood more durable but pricier.
- Composite Decking: Low maintenance; resists fading/molding better; costs higher ($15-$30/sq ft).
- Concrete: Great for terraces; durable; heavier so requires proper structural support.
- Stone Pavers/Tile: Luxurious look; pricier; excellent for terraces; needs waterproofing.
- Steel: Often used for balcony framing; strong; can be powder-coated for weather resistance.
- Glass Railings: Modern look; requires professional installation; generally used on decks/terraces for unobstructed views.
In coastal areas where salt air corrodes metal quickly, I always recommend composite decking paired with stainless steel railings for longevity.
Safety Considerations You Should Know
Second-floor outdoor spaces need careful attention to safety codes:
- Railings must be at least 36 inches high (often 42 inches in some states) to prevent falls.
- Balusters (vertical bars) must have gaps no larger than 4 inches so kids cannot slip through.
- Load ratings usually require platforms to bear at least 40 pounds per square foot live load plus dead load.
- Structural inspections verify beams/post size adequacy.
- Non-slip surfaces reduce fall risk when wet—especially important on stairs or terraces.
I’ve seen cases where improper railing height caused costly rework after inspections failed—don’t overlook this!
Maintenance Tips for Second-Floor Patios
Keeping your elevated outdoor space looking great means regular maintenance:
- For wood decks/balconies, apply sealant every 1-3 years depending on exposure.
- Clean debris promptly so water doesn’t pool causing rot.
- Inspect railings annually for loose fasteners.
- For terraces, check drainage systems before rainy seasons.
- Use mild detergents for stone/tile cleaning avoiding harsh chemicals.
I always advise clients that proper upkeep extends lifespan significantly—saving money long term.
Design Ideas That Work Great Upstairs
Here are some design tips I’ve seen work well:
- Add plants in lightweight containers—avoid heavy pots that add structural load.
- Use cozy seating like bistro sets for balconies; larger sectional sofas work well on decks/terraces.
- Incorporate lighting—string lights create great ambiance without heavy wiring.
- Consider retractable awnings or pergolas for sun protection on decks/verandas.
- Include privacy screens if neighbors are close by.
One favorite project featured built-in benches around edges with storage underneath—perfect use of limited space!
Regional Differences Affecting Second-Floor Patio Choices
Where you live changes what’s practical:
- In snowy northern climates, wood decks need weatherproofing against freeze-thaw cycles; heated terrace systems exist but pricey.
- In humid southern states, composite decking resists mold better than wood.
- Coastal regions require corrosion-resistant metals due to salty air.
- Urban condos often use Juliet balconies due to tight space constraints.
I always tailor recommendations after visiting sites so designs fit local conditions perfectly.
How FloorTally Helps Me Manage Costs Accurately
Balancing material costs with labor charges while accounting for waste percentages can be overwhelming when budgeting these projects.
That’s why I use FloorTally — it lets me input local labor rates, choose exact materials (wood species vs composite), add waste factors (usually around 10%), and get detailed cost breakdowns instantly.
For example: On one deck job estimated at 300 sq ft using composite decking at $25/sq ft plus labor at $30/hr — FloorTally helped me see total project costs including screws, sealants, permits all in one place without chasing multiple quotes from suppliers.
This tool makes it easier not just for me but also helps clients visualize where their money goes so expectations stay realistic throughout construction phases.
Final Thoughts From My Experience
Every second-floor patio project is unique but understanding terminology like balcony vs deck vs terrace makes conversations clearer and decisions smarter. These elevated outdoor spaces add value and joy if designed correctly—whether you want a small spot outside your bedroom window or an expansive rooftop terrace perfect for entertaining guests.
I’m always happy sharing knowledge gained over years working hands-on installing these features across various climates and styles. If you have questions about your own project or want help figuring out what type of 2nd floor patio suits your home best—just ask!
Remember: Knowing what you’re building means better planning—and better enjoyment once it’s done!





