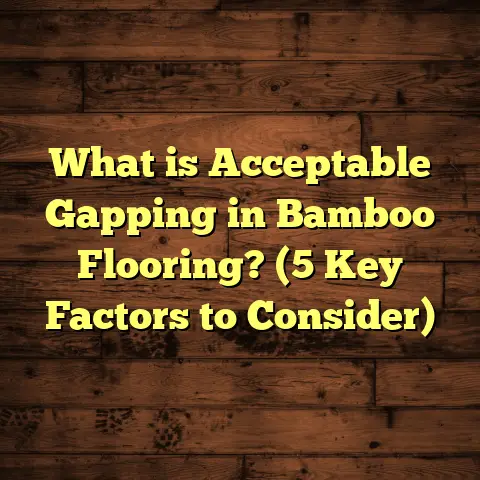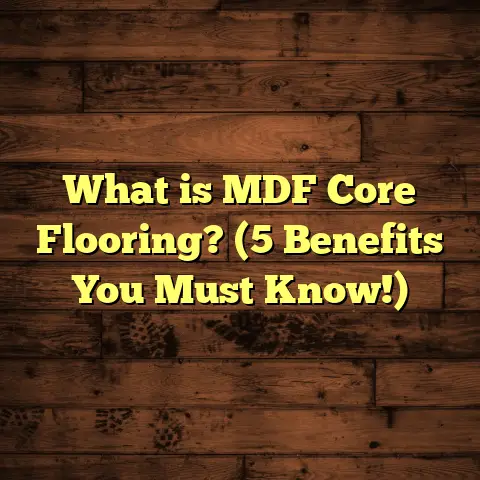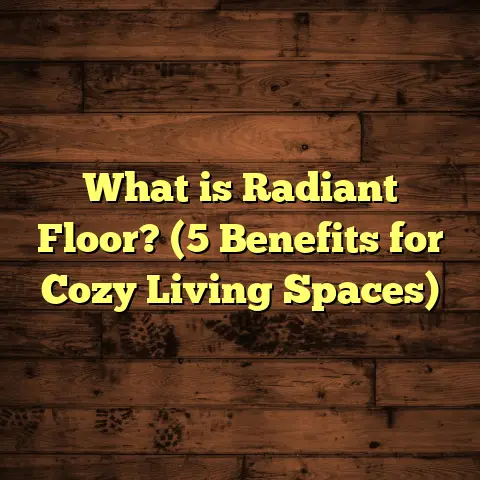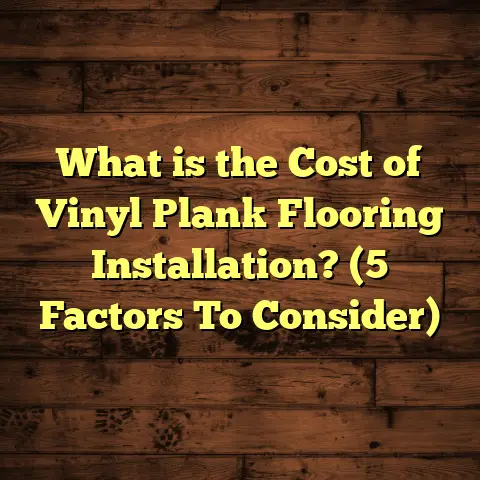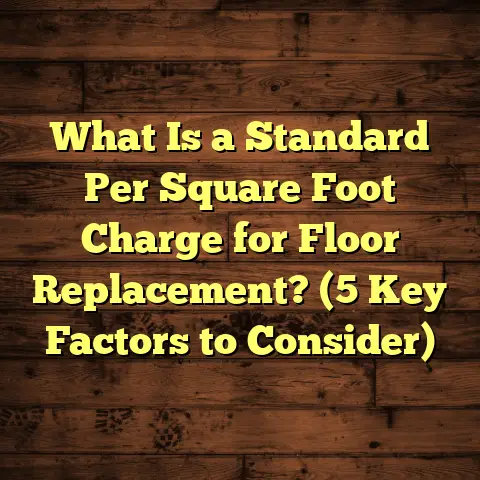What is a Builder Floor? (5 Key Benefits You Must Know!)
When I first started working in home flooring and real estate, the term
“builder floor” came up quite often. At first, I thought it was just
another fancy phrase for some special kind of flooring or apartment.
But as I got more involved with clients and projects, I discovered it’s
actually a very practical housing solution — one that offers a nice
balance between affordability, privacy, and space. If you’re curious
about builder floors or wondering if they might suit your needs, stick
with me. I’ll share everything I’ve learned, including some personal
stories, data, and advice you won’t easily find elsewhere.
What Is a Builder Floor?
Let’s start with the basics. A builder floor is a single floor of a
multi-storey residential building constructed by a builder or developer.
These floors are sold individually to different owners. Unlike an
apartment in a large complex where you own a unit but share common
spaces like lifts and hallways, a builder floor usually has its own
private entrance and amenities.
Think of a building with three or four floors. Each floor is a separate
home with bedrooms, bathrooms, kitchen, and living room—all self- contained. You don’t share elevators because many builder floors don’t
have them; instead, you have your own staircase access.
Builder floors are especially popular in urban areas where land is tight
and full houses are expensive. They give you more space than a typical
apartment but cost less than buying an entire house or villa.
From what I’ve seen, builder floors combine the best features of
apartments and independent homes — privacy, affordability, and enough
space for families or individuals.
Why Are They Called Builder Floors?
The name comes from the fact that these floors are built by real estate
builders rather than individual homeowners. Builders construct these
multi-storey buildings specifically to sell each floor separately. The
construction is usually straightforward and focuses on maximizing living
space within the given footprint.
Many times, these buildings are located in established residential areas,
making them attractive options for buyers who want space but can’t afford
full houses.
How Are Builder Floors Different from Apartments and Villas?
You might wonder: How does a builder floor really differ from an apartment
or villa? Here’s a quick comparison based on my experience:
| Feature | Builder Floor | Apartment | Villa/Independent House |
|---|---|---|---|
| Ownership | Single floor owned individually | Unit in a multi-unit building | Entire house and land |
| Entrance | Private entrance for each floor | Shared entrance and common areas | Private entrance |
| Space | More than apartment per unit | Usually smaller living spaces | Largest living space |
| Amenities | Usually none or minimal | Common amenities like gym, pool | Private amenities or none |
| Cost | Affordable compared to villas | Varies, sometimes higher per sq ft | Highest |
| Maintenance | Owner responsible | Managed by society/association | Owner responsible |
| Privacy | High (no shared corridors) | Less (shared corridors/lifts) | Highest |
When I helped a client choose between these options last year, they liked the builder floor because it felt like an independent home but didn’t come with the huge price tag or society fees of apartments.
Where Are Builder Floors Most Common?
Builder floors are especially common in metro cities like Delhi NCR, Mumbai suburbs, Pune, Bangalore outskirts, and other growing urban centers. These cities have:
- Rapid population growth
- Limited land for full houses
- High real estate prices
Builder floors meet the demand by providing affordable homes with privacy and decent size without the costs of villas.
In smaller towns and rural areas, builder floors aren’t as common since land is more affordable and people tend to prefer standalone homes.
What Do Builder Floors Typically Include?
A builder floor generally includes:
- Bedrooms (usually 2-4 depending on size)
- Living room
- Kitchen
- Bathrooms
- Balcony or terrace (sometimes)
- Parking space (often in front or basement)
Each floor has independent utilities like water connection, electricity meter, and sometimes gas line. This independence avoids conflicts over bills and usage that can occur in apartment complexes.
How Much Space Does a Builder Floor Usually Have?
From my experience reviewing several projects, typical builder floors range from about 800 square feet to 2,000 square feet. Of course, this varies widely depending on location and developer.
Here’s a rough breakdown:
- Small builder floors: 800–1,200 sq ft — ideal for small families or couples.
- Medium builder floors: 1,200–1,600 sq ft — suitable for families with kids.
- Large builder floors: 1,600–2,000+ sq ft — for bigger families or those wanting extra rooms.
If you want my advice on choosing the right size based on your family needs and budget, just ask!
Installation and Construction: What Goes Into Building a Builder Floor?
While you don’t “install” a builder floor like flooring material, understanding how they’re constructed helps when buying or customizing one.
Structural Components
Typically, builder floors use reinforced concrete slabs for floors and columns for vertical support. The concrete strength usually ranges from M20 to M30 grade depending on design.
Reinforced concrete ensures the structure can hold weight safely without sagging or cracking. When I inspected some construction sites last year, I noticed that builders using inferior concrete mix had more complaints later about cracks.
Flooring Options Inside Builder Floors
Once the concrete slab is poured and cured (usually taking about 28 days), interior finishing begins:
- Tiles: Ceramic or vitrified tiles are popular for living rooms and kitchens because they’re durable and easy to clean.
- Marble/Granite: More expensive but elegant choice for flooring.
- Wooden Flooring: Engineered hardwood or laminate flooring adds warmth; however, it requires more maintenance.
- Vinyl Flooring: Becoming popular due to affordability and water resistance.
The choice here depends on budget and lifestyle. For example, families with kids often prefer tiles because they’re easy to mop.
Wall Finishing
Walls are generally plastered with cement-sand mix then painted with acrylic emulsion paint for durability. Bathrooms get waterproof cement plaster followed by ceramic tiles.
Electrical conduits are laid inside walls before plastering. Plumbing pipes are concealed inside walls or underfloor ducts.
Doors & Windows
Builders install basic doors and window frames — usually wooden doors for rooms and UPVC or aluminum windows for durability and insulation.
You can upgrade these later if you want better designs or security features.
Staircase
Since every builder floor typically has its own entrance via staircase(s), safety is key. Builders use concrete stairs with handrails made of steel or wood.
In some places with more than three floors, lifts might be installed but it’s rare for builder floors.
Maintenance Tips for Builder Floors
Owning a builder floor means you’re responsible for maintenance — unlike apartments where societies manage much of it.
Here’s what I recommend based on years helping clients maintain their homes:
Roof Waterproofing
If your unit is on the top floor with roof access, make sure the roof is well waterproofed. Poor waterproofing leads to leaks damaging interiors below.
I once saw a client ignore roof maintenance; after heavy rains, water seeped causing wall stains and mold. A simple yearly check could have prevented it.
Plumbing Checks
Each floor has its own plumbing lines, so check regularly for leaks under sinks or behind walls. Small leaks left unchecked can cause big damage.
Electrical Safety
Check wiring insulation periodically especially if your building is older. Replace faulty switches or sockets immediately to avoid hazards.
Pest Control
Shared walls mean pests can travel easily between units. Keep entry points sealed and schedule pest treatments every few months.
Painting & Repairs
Repaint walls every 3-5 years depending on wear and tear. Fix cracks early before they worsen.
Personal Story: How A Builder Floor Changed My Client’s Life
One of my first clients was a young couple moving from a cramped rented apartment into their own home. They couldn’t afford a full house but wanted more privacy than apartments offered.
We found them a spacious 3-bedroom builder floor with private entrance in a quiet neighborhood. They loved having their own parking spot and outdoor balcony space — things impossible in their previous rental.
Over two years I visited them multiple times and saw how small changes like new flooring in the kitchen or repainting made their space feel truly their own.
This experience showed me how builder floors can be perfect starter homes offering independence without breaking the bank.
5 Key Benefits of Builder Floors You Must Know!
Now that you understand what builder floors are and how they work, let me share the five main benefits that keep clients coming back to this option:
1. Affordability Compared to Villas or Independent Houses
Builder floors typically cost 30-40% less than standalone houses of similar size in urban areas. Why?
- Land cost is divided among multiple owners.
- Construction is simpler without large gardens or external facades.
- No expensive society charges like apartments.
For example, last year I compared prices in Gurgaon — builder floors averaged ₹4,500 per sq ft while villas went over ₹7,000 per sq ft easily.
This makes owning property accessible to middle-income families who want space but can’t stretch budgets too far.
2. Privacy Like Your Own House
Unlike apartments where you share corridors, lifts, and walls with many neighbors, builder floors offer private entrances often accessible only via personal staircases.
This means fewer disturbances from neighbors passing by your door or noise from shared spaces. From my experience talking with buyers,
privacy ranks high among their reasons for choosing builder floors over flats.
3. Flexibility to Customize Interiors
Since you own an entire floor independently without strict society rules (common in apartments), you can renovate interiors freely:
- Change flooring types
- Modify kitchen layout
- Paint walls any color
- Add partitions or remove walls to change room sizes
I’ve seen clients build home offices or add balconies without needing permission from multiple owners — something hard in apartment societies.
4. Lower Maintenance Costs Over Time
Apartment societies charge maintenance fees covering security guards, lifts, gardens etc., often running 2-3% of property value annually.
With builder floors:
- You pay only for your unit’s upkeep.
- No shared amenities to maintain.
- Repairs are simpler because systems are independent.
In my experience managing several properties, annual maintenance for builder floors averages less than 1% of property value — significant savings over years.
5. Better Resale Value & Rental Demand
Builder floors enjoy steady demand due to their balance of cost and space luxury. Resale prices appreciate about 8-10% annually in growing cities according to recent real estate data.
Rental yields also tend to be higher because tenants prefer private entrances and more space than regular flats offer. One client renting his builder floor reported yields of around 6%, better than many local apartments yielding 4-5%.
Additional Insights: Common Questions About Builder Floors
Since I talk about builder floors often with clients, here are answers to some FAQs:
Are Builder Floors Legal?
Yes! Builder floors are legal properties registered under individual ownership just like apartments or houses. Always verify land titles for any property before purchase.
Can I Get Home Loans for Builder Floors?
Definitely! Most banks approve home loans for builder floors similar to other residential properties. Loan amounts depend on property value and buyer profile.
What Are Typical Sizes?
As mentioned earlier: usually between 800 sq ft to 2,000+ sq ft depending on location & developer offerings.
Do Builder Floors Have Society Charges?
Generally no society charges unless multiple owners form an association voluntarily for shared services like security or water tanks.
What About Parking?
Often builders provide parking spaces on ground level or basement reserved per floor owner. Confirm parking availability before buying as it varies project-wise.
My Tips If You’re Considering Buying a Builder Floor
If you’re seriously thinking about investing in a builder floor or moving into one soon:
- Visit Multiple Projects: Compare quality of construction & finishing.
- Check Builder Reputation: Look for reviews & past projects.
- Inspect Structural Quality: Ask about concrete grade & foundation depth.
- Confirm Paperwork: Verify all legal documents including title deeds & approvals.
- Plan Interiors Early: Decide flooring & paint types before possession.
- Set Budget For Maintenance: Keep aside funds annually for upkeep.
- Use Cost Calculators: Tools like FloorTally help estimate flooring & installation costs precisely considering local labor/material rates.
- Talk To Current Owners: Get honest feedback about pros & cons living there.
- Consider Location: Proximity to workplaces, schools & transport matters big time.
- Be Ready For Minor Renovations: Most builder floors come semi-finished; plan upgrades accordingly.
Flooring Options Inside Your Builder Floor: What Works Best?
Since I specialize in flooring too, let me share what works well inside builder floors based on usage patterns I’ve seen:
Ceramic & Vitrified Tiles
Great for high traffic areas like living rooms & kitchens because they resist stains & scratches easily. Low maintenance too!
Engineered Hardwood Flooring
If you want warm aesthetics but need durability against humidity (common in Indian weather), engineered wood is better than solid hardwood which can warp.
Vinyl Flooring
Budget-friendly alternative offering water resistance—good choice for bathrooms or kitchens but less durable long term compared to tiles/wood.
Marble/Granite Flooring
Luxurious but expensive option often used in premium units; requires polishing every few years to maintain shine.
Real-Life Case Study: Builder Floors In Action
One project I closely observed was a set of four-storey builder floors constructed by a reputed developer near Bangalore tech park:
- Each floor was ~1,400 sq ft with 3 bedrooms + terrace.
- Sold out within 5 months due to competitive pricing (~₹5,000/sq ft).
- Buyers appreciated private parking & absence of society charges.
- Rentals fetched ₹25k/month on average — good yields compared to local flats.
- Maintenance issues were minimal owing to simple utilities setup.
An IT professional buyer told me he loved having his own rooftop garden which wasn’t possible in his previous apartment complex due to society rules.
This project reaffirmed how well-designed builder floors meet urban housing needs effectively.
Wrapping Up My Thoughts on Builder Floors
I hope this detailed look at builder floors gives you clarity about what they are and why they might be right for your next home or investment.
To recap:
- They are single-floor independent units in multi-storey buildings.
- Offer privacy similar to houses without high costs.
- Come with flexibility in customization.
- Have lower maintenance costs than apartments.
- Show good resale value & rental demand backed by data.
If you want help finding reliable builders or advice on flooring materials perfect for your new builder floor home—just reach out! I’m always happy to share insights from years of hands-on experience.
And if you’re curious about budgeting your flooring installation or renovation costs precisely—I highly recommend trying tools like FloorTally that factor local prices automatically saving you tons of guesswork and surprises later on.
So… what do you think? Would a builder floor suit your style of living? Or maybe you already own one? Feel free to share your thoughts—I’d love to hear your story!
