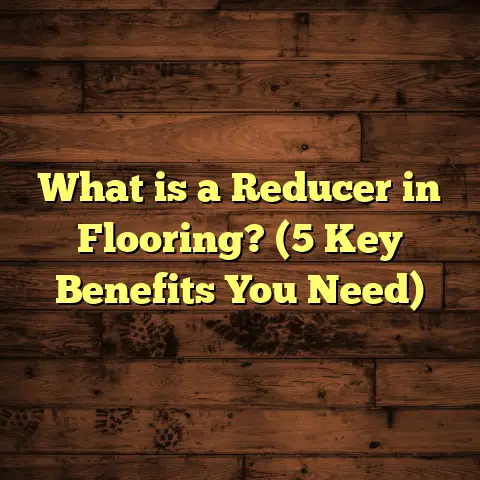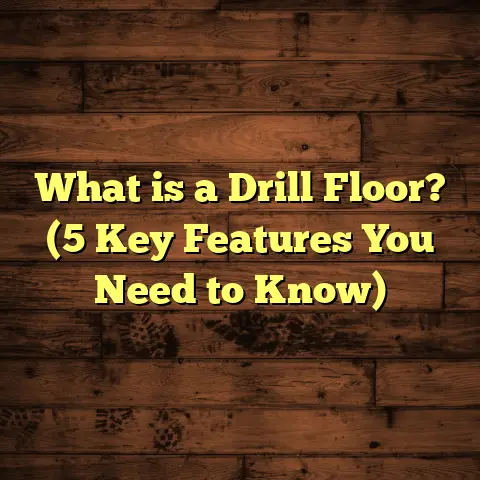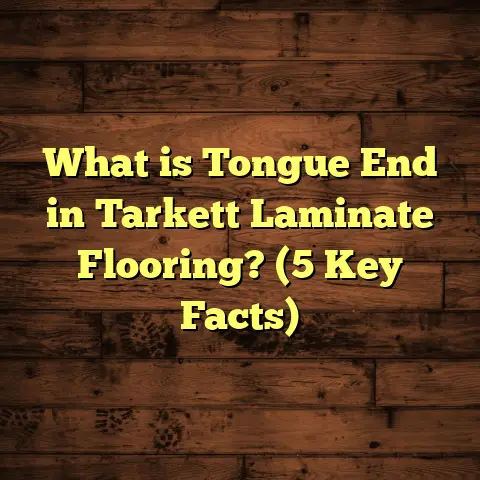What is a Bungalow? (5 Key Features You Must Know)
Relating to busy lives, I’m sure many of us often dream about a home that feels like a sanctuary—a place where everything just works smoothly, where comfort meets convenience. If you’ve ever wondered about a home style that embodies these qualities, you might have heard the term “bungalow” tossed around but not really known what it means. I remember when I first came across the word; I pictured a small, quaint cottage, but as I dug deeper and experienced living and working in bungalows firsthand, my understanding grew richer and more nuanced.
Today, I want to share with you everything I’ve learned about bungalows—what they are, what makes them unique, and why they might just be the perfect fit for your lifestyle. Whether you’re considering buying a home, renovating one, or just curious about architectural styles, this conversation will give you clear insights sprinkled with stories from my flooring contractor experience.
What Is a Bungalow?
Let’s start simple: What is a bungalow? The word “bungalow” refers to a type of house that is typically one story tall—sometimes with an additional attic or loft space but rarely with multiple floors. Unlike traditional two or three-story houses, a bungalow spreads out horizontally rather than vertically.
This design makes the home accessible and easy to navigate since everything you need—from bedrooms to kitchen to living areas—is all on one level. This layout has practical benefits for families with young kids, older adults who want to avoid stairs, or anyone who values a more open and connected living space.
The origin of the term “bungalow” is quite interesting. It comes from the Hindi word bangala, which referred to houses built in the Bengali style in India. The British colonizers adopted this style during their time there and brought it back home, adapting it to Western tastes and climates. Over time, the bungalow has evolved into various styles but typically retains its hallmark single-story structure.
Why This Definition Matters
Understanding that a bungalow is more about layout than style helps clear up confusion. You might find bungalows with Craftsman details, or with modern minimalist designs, or even rustic versions. What ties them all together is that horizontal spread and ease of access.
I’ve found that this simple design has a profound impact on how people live day-to-day. For example, when I install flooring in bungalow homes, the absence of stairs speeds up the project and reduces material handling challenges. But beyond logistics, the feel of these homes is what truly sticks with me—there’s something inviting and cozy about how spaces flow into each other without barriers.
Five Key Features of a Bungalow You Must Know
Now that we’ve pinned down what a bungalow is at its core, let’s explore five standout features that define this housing type. These features make bungalows distinct, practical, and highly appealing.
1. Single-Story Layout: A Game Changer for Accessibility
The most obvious feature of any bungalow is its single-story design. Imagine waking up and having your entire house within reach without worrying about stairs—this is exactly what bungalows offer.
From my personal experience living in a bungalow with my aging parent, I can’t stress enough how much this layout improves quality of life. No stairs mean no risk of tripping while carrying groceries or rushing around. It also means easier cleaning and maintenance since you don’t have to lug equipment up or down floors.
Technical Perspective
A single-story layout allows for more flexible room configurations. Because rooms are side-by-side rather than stacked vertically, architects and designers can create open-plan living spaces that feel larger than their square footage suggests.
The NAHB (National Association of Home Builders) reports that approximately 60% of buyers over age 55 prefer single-story homes due to accessibility benefits. This trend reflects an increasing demand for homes that support aging in place without major modifications later on.
My Flooring Projects in Single-Story Homes
When I work on flooring installations in bungalows, I notice that clients often want seamless flooring throughout the main areas because it enhances the open feeling. Hardwood or laminate floors are popular choices because they’re durable and visually expand space.
One challenge with single-floor layouts can be ensuring proper insulation beneath the floor since heat loss can be more noticeable without multiple levels trapping warmth. In such cases, I recommend underfloor insulation combined with high-quality flooring materials that retain heat well.
2. Wide Front Porch or Veranda: The Social Connector
A second hallmark feature of many bungalows is their wide front porch or veranda. This space acts as an outdoor living room where neighbors can gather or you can just relax after a long day.
Personally, I love visiting homes with porches because they encourage social interaction and create a welcoming atmosphere. One client told me how their porch became the favorite spot for family game nights during summer evenings—the perfect blend of indoor comfort and outdoor breezes.
Practical Benefits
Porches aren’t just aesthetic; they provide shade and protection against rain before you enter the house. This reduces wear on flooring near entrances because less dirt or water gets tracked inside.
When installing flooring for porches or verandas, choosing weather-resistant materials like composite decking or treated wood is crucial. In one project last year, I used FloorTally to calculate costs precisely because outdoor materials need different waste factors due to cutting around posts and railings.
Economic Impact
Homes with attractive porches tend to appraise higher because of their curb appeal and functional outdoor space. According to Remodeling Magazine’s Cost vs. Value Report, adding or upgrading a porch can recoup up to 75% of its cost at resale—making it one of the smartest investments.
3. Low-Pitched Roof with Wide Eaves: Protection Meets Style
Take a look at any classic bungalow image and you’ll likely notice its low-pitched roof that extends beyond the walls with wide eaves. It’s not just charming—it serves multiple practical functions.
Wide eaves protect foundations by directing rainwater away from the base of the home. They also provide shade to windows during hot months, reducing cooling bills. In fact, according to the U.S. Department of Energy, proper shading like this can cut air conditioning costs by as much as 15%.
Maintenance Insights
In my work maintaining bungalow roofs, I’ve learned that these wide eaves require regular inspection for water damage because they’re exposed to the elements constantly. Proper gutter installation and cleaning are vital to prevent leaks that could damage both roofing and interior floors.
For one client in Oregon whose bungalow had wide eaves, we had to carefully select moisture-resistant flooring materials like vinyl planks for entryways due to occasional water exposure from rain dripping off the roof edges.
4. Efficient Use of Space Inside: Less Wasted Square Footage
Bungalows are renowned for making the most out of every inch inside their footprint. Unlike larger multi-story homes that sometimes have long hallways or unused nooks, bungalows prioritize practical layouts.
This means rooms flow naturally into each other and often share walls without wasted corridors. Open floor plans are common in modern bungalows where kitchen, dining, and living rooms blend seamlessly.
Why This Matters
Efficient use of space translates into easier heating and cooling since air flows more freely without barriers. Plus, it gives homeowners flexibility to arrange furniture for different needs—whether hosting guests or creating quiet zones.
A 2022 study from Zillow showed that homes with open floor plans typically sell faster because buyers appreciate how livable they feel despite smaller square footage.
Flooring Implications
From my perspective as a flooring contractor, efficient layouts make installation simpler since fewer transitions between rooms reduce material cuts and seams. However, precision in measurement becomes critical because open spaces demand consistent finishes to maintain visual flow.
Using FloorTally helps me get exact estimates for flooring quantities so clients avoid overbuying expensive materials like hardwood or engineered wood.
5. Built-In Storage Features: Hidden Gems for Organization
One feature that pleasantly surprises many visitors to bungalows is the abundance of built-in storage options integrated into the design itself.
Think window seats with hidden compartments beneath cushions,
built-in bookshelves surrounding fireplaces,
or cleverly tucked closets that make use of every corner.
These features keep spaces neat without bulky furniture taking up floor area.
What I’ve Seen on Jobsites
During renovations,
I often encounter bungalow owners wanting to preserve or enhance these built-ins because they add character as well as function.
In one project,
we restored original cabinetry under staircases leading to attic spaces so clients could maintain historic charm while upgrading flooring around them.
Financial Impact
Remodeling Magazine’s report highlights that integrated storage can increase home value by up to 7%, especially in smaller homes where organization is prized.
Personal Reflections: Why Bungalows Work for Me
After years working inside various homes,
I chose a bungalow for my own family because it aligns perfectly with our lifestyle needs.
My aging parent finds stairs challenging,
and having everything on one floor makes day-to-day life safer and more enjoyable for all of us.
When we decided to refinish our floors recently,
I relied heavily on FloorTally to plan our budget properly.
It helped me balance quality materials with cost considerations,
and avoided surprises during installation by accounting for waste factors due to doorways and built-ins.
I truly appreciate how this home style supports comfort without complicating life,
and I hope my insights help you see why bungalows continue to be popular choices.
Diving Deeper: The History Behind Bungalows
The story behind bungalows stretches back centuries,
with roots in South Asian architecture adapted for colonial settlers seeking practical homes suited to warm climates.
Over time,
American architects embraced the bungalow concept,
especially during the Arts and Crafts Movement in early 20th century,
which emphasized handcrafted details and simple forms.
By 1910,
bungalows started appearing widely across U.S. suburbs,
offering affordable alternatives to large Victorian-style houses dominating cities before then.
The Craftsman Bungalow
One distinct subtype worth mentioning is the Craftsman bungalow,
characterized by low-pitched gabled roofs,
exposed rafters,
and tapered columns supporting wide porches.
This style became immensely popular because it combined aesthetic appeal with practicality,
perfectly fitting middle-class families seeking quality craftsmanship without excessive size or cost.
Economic Considerations When Choosing a Bungalow
If you’re thinking about investing in a bungalow,
it’s natural to wonder about costs compared to other housing types.
Generally speaking,
bungalows can be less expensive per square foot than multi-story homes due to simpler construction methods (fewer stairs,/ elevator shafts,/ structural reinforcements).
However,
because they occupy more land horizontally,
lot size requirements might be larger depending on zoning laws in your area.
According to data from the National Association of Realtors (NAR),
bungalows tend to appreciate steadily,
especially in neighborhoods where accessibility features are valued by retirees or families alike.
Renovation Costs Specific to Bungalows
From my flooring business experience,
renovations in bungalows may involve challenges like:
- Updating older electrical or plumbing systems hidden behind walls
- Preserving built-in cabinetry while modernizing surfaces
- Selecting floor finishes compatible with original architecture
Tools like FloorTally are invaluable here;
they help me estimate not only material quantities but labor costs based on local rates,
making project planning transparent for homeowners budgeting carefully.
Energy Efficiency: How Bungalows Can Save You Money
Energy efficiency is another big selling point for bungalows I’ve noticed when working on upgrades.
Their compact footprint means less exterior wall area compared to taller homes of similar square footage,
which reduces heat loss during winter months.
Wide eaves provide natural shading in summer,
and many bungalows benefit from cross-ventilation due to windows placed on opposite walls enhancing airflow without heavy reliance on air conditioning systems.
A report from the U.S. Environmental Protection Agency (EPA) shows that homes designed with these passive energy features can reduce utility bills by up to 20% annually compared to conventional designs lacking such elements.
Flooring Choices That Complement Bungalows
Because bungalows emphasize connection between indoor spaces and often include porches or verandas,
flooring choices play an important role in unifying aesthetics while meeting functional needs.
Here are some popular options I’ve worked with:
- Hardwood: Timeless look; durable; adds warmth; ideal for living areas.
- Laminate: Cost-effective alternative; scratch-resistant; good for high-traffic zones.
- Vinyl Plank: Water-resistant; great for kitchens/bathrooms; mimics wood grain.
- Tile: Perfect for porches or entryways; easy maintenance; withstands moisture.
- Carpet: Adds softness; best suited for bedrooms; requires regular upkeep.
When estimating quantity and costs across these materials,
I always turn to FloorTally because it incorporates waste factors based on pattern repeats and installation complexity unique to each material type.
Case Study: Flooring Renovation in a Century-Old Bungalow
Let me share a case study from one recent job that illustrates how understanding bungalow features helped me deliver great results efficiently:
Background:
A client owned a 1920s Craftsman bungalow needing new floors throughout after decades of wear. They wanted authentic hardwood but were concerned about budget constraints given house age required some repairs too.
Approach:
We measured all rooms carefully using FloorTally’s interface which accounted for built-in bookshelves needing special cuts around corners (adding ~10% waste). The tool also provided local labor cost estimates which helped set realistic expectations upfront.
Outcome:
The project finished on budget; hardwood floors brought new life without losing vintage charm; clients appreciated seamless transitions between living room/kitchen/dining area enhancing open-plan feel characteristic of bungalows; maintenance tips provided ensured longevity despite original house quirks like uneven subflooring.
Frequently Asked Questions About Bungalows
Q: Are all bungalows single-story?
Mostly yes, though some may have attic spaces converted into bedrooms or storage but no full second floors.
Q: How does living in a bungalow affect resale value?
Due to accessibility and practical layouts, bungalows often hold value well especially in markets favoring aging populations or families seeking manageable homes.
Q: Can bungalows be customized easily?
Yes! Their simple footprint allows for creative expansions like adding sunrooms or extending porches without major structural changes common in multi-story houses.
Q: What’s the average size of a bungalow?
Most range between 1,200–1,800 square feet but can vary widely depending on location and design preferences.
Wrapping Up My Thoughts On Bungalows
Living in and working on bungalow homes has taught me much about how housing design impacts everyday life—from safety and accessibility to aesthetics and budgeting for updates like flooring replacement.
The five key features we discussed—single story layout, inviting porches, protective low-pitched roofs with wide eaves, efficient use of indoor space, and smart built-in storage—combine into something more than just architectural elements; they shape how people experience home comfort daily.
If you’re thinking about choosing or renovating a bungalow yourself,
consider tools like FloorTally when planning flooring projects—as someone who’s used it extensively—I can tell you it takes guesswork out of ordering materials and budgeting labor costs based on your specific region’s pricing trends.
Have you lived in or visited any bungalows? How did those features affect your impression? I’d love to hear your stories!





