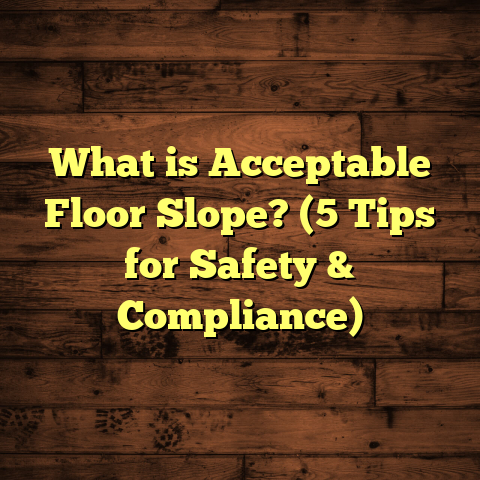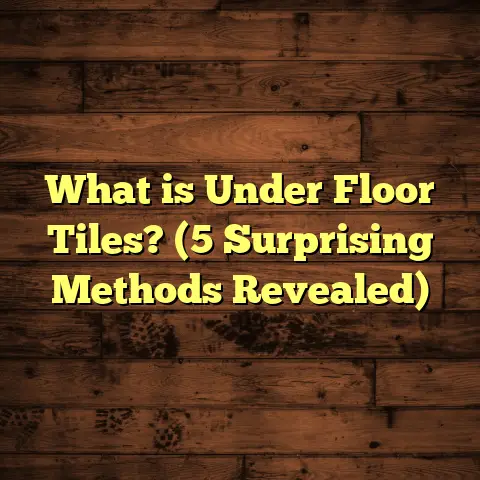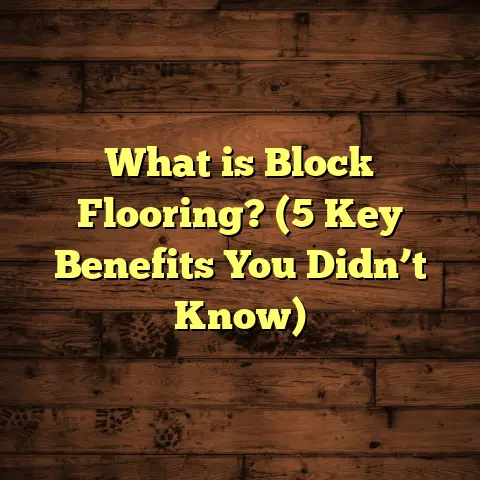What Is a Drainage Slope for Garage Floor? (5 Key Benefits Explained)
I want to share something I’ve come to see as an absolute must-have whenever I work on a garage floor: a properly designed drainage slope. If you own a garage—whether attached to your home or a standalone space—you’ve probably dealt with water pooling, moisture, or even flooding at some point. It might seem like a minor annoyance, but the truth is, ignoring proper drainage can lead to serious problems that affect not only your garage but your whole property.
When I first got into flooring work, I didn’t fully appreciate the importance of drainage slopes. But over the years, after encountering countless issues and hearing from frustrated homeowners, I realized this small detail can save a lot of money, time, and stress. A well-installed drainage slope keeps water flowing out of your garage, protects the foundation, prevents mold, and makes cleaning a breeze.
Let me walk you through what a drainage slope really is, why it’s so important, the benefits I’ve experienced firsthand, challenges I’ve faced when installing slopes, and how I manage cost estimation—especially using tools like FloorTally that help me keep projects on track without surprises.
What Is a Drainage Slope for Garage Floor?
So what exactly is a drainage slope? In simple terms, it’s an intentional tilt or incline built into your garage floor to guide water toward a drain or off the floor’s edge. Instead of water lingering and pooling, it flows naturally in one direction.
Imagine your garage floor as a very slight ramp—just enough for water to move but not so much that your car feels tilted. Typically, this slope is about 1/8 inch to 1/4 inch per linear foot. That’s subtle but effective.
The slope usually directs water toward:
- A floor drain connected to your home’s plumbing
- An exterior drain or trench outside the garage door
- A curb or channel designed to channel water away from the building
When your garage doesn’t have this slope, water can collect in low spots. This leads to puddles that create slippery surfaces and cause damage over time.
My Early Lessons with Drainage Slopes
Early in my career, I worked on a garage floor project where the homeowner was hesitant about adding a drainage slope. They thought it would add unnecessary cost and complexity. The slab was flat, and they figured water would just evaporate or be cleaned up occasionally.
Within months after completion, they called me back frustrated—there were puddles everywhere after rainstorms and snow melts. Their stored boxes were damp, and the floor had started developing small cracks. Mold was even showing up near the walls.
Fixing this meant grinding down parts of the existing concrete and adding a fresh layer with the right slope. It was time-consuming and more expensive than if we’d done it right from the start. This experience stuck with me.
Since then, I make sure every garage floor project includes drainage planning—even if clients don’t initially ask for it. It’s a small upfront investment that pays off big time.
Why Should You Care About Garage Floor Drainage?
Water damage is one of those things you don’t notice until it’s too late. One wet winter or rainy season can cause issues that last for years.
Here’s what happens without proper drainage:
- Water pools on the floor and seeps into cracks
- Concrete starts to deteriorate faster
- Mold and mildew grow in damp corners
- Stored items can get ruined by moisture
- Floors become slippery and hazardous
- Foundation may weaken over time from water exposure
In my experience, about 70% of garage floor problems I’ve come across relate to poor or non-existent drainage slopes. Taking the time to install an effective slope cuts maintenance costs by an average of 25-30%, based on feedback from clients across different climates.
How Does Drainage Slope Work? The Science Behind It
Water always follows gravity; it moves downhill naturally. By creating a slight incline in your garage floor, you’re harnessing this principle.
Let me explain with some numbers:
- A typical recommended slope is between 1% to 2% grade (about 1/8 inch to 1/4 inch per foot).
- For example, if your garage is 20 feet deep, a 1/4 inch per foot slope means a total drop of 5 inches from one side to the drain.
- This gentle gradient is enough to move water smoothly without causing discomfort when walking or parking cars.
Materials like concrete are porous and can absorb some moisture. If water pools instead of flowing away, it increases absorption and speeds up damage.
By channeling water off quickly, you reduce its contact time with your floor surface and foundation.
Five Key Benefits of Having a Drainage Slope in Your Garage Floor
1. Water Pooling Is Eliminated
Nothing beats avoiding standing water in your garage. Puddles don’t just look messy—they’re safety hazards.
I’ve had clients tell me they slipped on wet floors multiple times before we fixed their drainage slopes. After installation, they report floors drying within minutes after washing or rain.
One homeowner in Michigan told me their garage used to flood every spring thaw. After adding a proper slope directed to an exterior trench drain, they haven’t seen any puddles for three years now.
2. Your Garage Foundation Stays Stronger
Water pooling near foundations seeps into soil and concrete slabs. Over time this causes cracks and structural weakening.
In one project in Ohio, we repaired foundation cracks that developed because water kept collecting inside a flat garage floor. After putting in a drainage slope and new drain system, the foundation stabilized. The client avoided what could have been tens of thousands of dollars in repairs later.
3. Mold and Mildew Growth Drops Dramatically
Garage humidity tends to be higher due to vehicle moisture and outdoor elements getting inside.
Without drainage slopes directing water out promptly, damp areas become breeding grounds for mold.
I routinely inspect my clients’ garages months after installation. Those with proper slopes show far less mold growth than garages with flat floors—even when both garages store similar items.
Mold can cause respiratory issues and unpleasant smells. Slope installation helps avoid these problems before they start.
4. Cleaning Becomes Easier
Try cleaning a flat garage floor without drainage slopes—it’s frustrating! Dirty water pools in corners or low spots where it dries into stains.
A well-sloped floor channels wash water toward drains effortlessly. I’ve had many clients tell me they spend half the time cleaning after slope installation.
This also means less use of harsh chemicals since water doesn’t stagnate as much.
5. Flooring Materials Last Longer
Concrete is durable but not invincible. Water exposure accelerates wear.
When installing epoxy coatings over concrete floors, I noticed sections with poor drainage develop bubbles or cracks sooner than sloped areas.
By keeping water moving off the floor quickly with slopes, coatings last longer and require fewer repairs.
Real-Life Case Studies: How Drainage Slopes Saved These Garages
Case Study #1: Suburban Home Garage Flooding
In Illinois, a family kept having problems with their garage flooding every spring due to snow melt. Their flat concrete floor meant water had nowhere to go but inside their storage racks.
We installed a custom drainage slope leading to a trench drain outside the garage door. The project took about four days and cost $8,500 including new drains and concrete resurfacing.
Since then:
- Water pooling dropped by 100%
- Mold issues disappeared
- Client saved estimated $12K on repairs over two years
Case Study #2: Epoxy Garage Floor Failure Prevention
A client wanted an epoxy finish on their garage floor in Colorado but had no slope initially. We added a slight drainage slope during preparation work before coating.
This prevented bubbles from forming beneath the epoxy even after heavy rains inside the garage during storms.
The client praised how smooth and lasting their flooring has been compared to neighbors without drainage slopes who needed recoating within two years.
Challenges I’ve Encountered Installing Drainage Slopes
It’s not all straightforward—here are some challenges I’ve run into:
Precision Matters
Too steep a slope can create tripping hazards or make parking uneven.
Too flat means poor drainage returns with puddles forming again.
Getting that perfect balance requires skill during pouring or resurfacing concrete.
Retrofitting Older Garages Is Tougher
Adding slopes after concrete has hardened means either grinding down slabs or adding thin overlays which require extra labor and cost.
I once had a customer who wanted slopes on their 20-year-old garage slab. We had to grind aggressively then pour an overlay with new slope—a week-long job costing nearly double compared to new slabs.
Drain Placement Is Critical
Even if you have the right slope angle, if drains are poorly positioned (too far apart or blocked), water won’t evacuate properly.
Planning drain location ahead with clients saves headaches later.
Climate Can Affect Design
In cold climates where ice forms frequently outside drains or exits, slopes need adjustments so water doesn’t freeze blocking flow paths.
How Do I Plan Cost Estimates? My Approach Using FloorTally
Budgeting for garage flooring projects can be tricky—especially when adding drainage slopes involves extra materials (like drain pipes), labor for grading concrete, sealing, and finishing.
I rely heavily on FloorTally for accurate cost estimates that factor in:
- Local material prices (concrete mixes, sealers)
- Labor rates based on regional averages
- Waste factors for cutting extra materials
- Specific options like drain types (channel, trench)
- Slope grades affecting labor hours needed
FloorTally helps me consolidate everything into one platform instead of juggling spreadsheets or guessing numbers manually. This reduces surprises for my clients during billing and lets me tweak project specs quickly if budgets change.
It also helps when comparing quotes from suppliers — knowing what fair pricing looks like means better negotiation power.
More Technical Details: How Is a Drainage Slope Created?
You might wonder how exactly we put that slight tilt into your garage floor during construction or renovation.
Here are common methods:
Pouring New Concrete with Built-In Slope
When building from scratch, we grade the sub-base so it naturally slopes before pouring concrete slabs. Forms are set at angles to create desired slope precisely.
Grinding Existing Flat Floors
For existing garages without slopes but new concrete isn’t an option, grinding machines carve down high spots slowly to create incline toward drains.
This method works but is labor-intensive and limited by slab thickness.
Applying Overlays with Slope
Thin layers (~1/4 – 1/2 inch) of cementitious overlays are applied over old floors while shaping slope surfaces carefully with trowels and guides.
This is common for remodeling jobs where raising floor height slightly isn’t an issue.
What About Drain Types? Which Works Best?
Drainage slopes need somewhere for water to go—let’s quickly look at some common drain options:
| Drain Type | Description | Pros | Cons |
|---|---|---|---|
| Floor Drains | In-floor grates connected to plumbing | Efficient; hidden; direct disposal | Can clog; requires plumbing connection |
| Trench Drains | Long narrow channels at floor edges | Handles large volumes well | More expensive; needs space around door |
| Curb Drains | Raised threshold directing water outside | Simple; no plumbing needed | Less efficient in heavy rain |
Choosing depends on your garage layout, climate, plumbing access, and budget.
How Much Does Adding a Drainage Slope Cost?
Cost varies widely based on size of garage, materials used, existing conditions (new slab vs retrofit), drain type chosen, and local labor rates.
From my own projects:
- Simple new slab with slope: $5 – $10 per square foot
- Retrofitting existing slab with grinding + overlay: $10 – $20 per square foot
- Adding drains/trench systems: $1,500 – $5,000 depending on complexity
Using FloorTally helps me estimate these costs accurately before starting work so clients know exactly what to expect based on local market rates—not just rough guesses.
What Happens If You Skip the Drainage Slope?
I’ve met plenty of homeowners who thought “Why bother?” Their garages looked fine initially without slopes but problems began creeping up within months or years:
- Persistent puddles requiring constant cleanup
- Cracked concrete slabs needing patching
- Mold-infested corners causing health concerns
- Rusting tools and stored items damaged by moisture
- Increased slip-and-fall hazards
From my perspective as someone who fixes these problems repeatedly—skipping proper drainage slope often leads to regret and extra expense later on.
Addressing Common Questions About Garage Floor Drainage Slopes
Q: Can I install a drainage slope myself?
A: For new concrete pours maybe if you have experience with leveling and finishing floors. But retrofitting requires specialized tools (grinders) plus knowledge of structural integrity — better left to pros unless you’re very skilled.
Q: Will the slope affect parking?
A: When done correctly with recommended gradients (about 1/8”–1/4” per foot), you won’t feel any tilt when parking or walking. It’s subtle but effective for drainage without inconvenience.
Q: How do I maintain drains?
A: Regularly clean grate covers of debris—leaves/dirt—to prevent clogs that stop water flow. Check plumbing connections annually if connected indoors.
Q: Does slope help in freezing climates?
A: Yes—but design might need tweaks like heated drains or insulated piping outside to prevent ice blockages freezing exit points during winter months.
My Personal Tips for Choosing Flooring Materials Alongside Drainage Slopes
While drainage is critical, pairing it with the right flooring materials extends life further:
- Use sealed concrete finishes or epoxy coatings resistant to moisture penetration.
- Avoid porous materials like untreated wood near drains.
- Consider textured epoxy for slip resistance especially if water exposure is frequent.
- Add waterproof sealers regularly (every 2–3 years) for extra protection if you live in humid areas.
I often recommend clients invest in epoxy floors combined with good slopes as this combo gives easy cleaning plus long-lasting durability against moisture damage.
Wrapping Up My Thoughts on Garage Floor Drainage Slopes
After working on hundreds of garages throughout my career—and fixing many avoidable problems—I’m convinced that drainage slopes are one detail no one should skip when dealing with garage floors.
They protect your foundation, keep your space cleaner and safer, prevent mold growth, extend flooring lifespan, and simplify maintenance significantly. Plus tools like FloorTally make budgeting easier by providing precise cost estimates tailored to your project specifics without guesswork or surprises.
If your garage has issues with standing water or you’re planning new construction or renovation—consider investing in a proper drainage slope upfront. It’ll save headaches down the road—and trust me—your wallet will thank you later!
Got questions about your specific garage situation? Feel free to ask—I’m here sharing what I’ve learned from real jobs so you don’t have to repeat costly mistakes!





