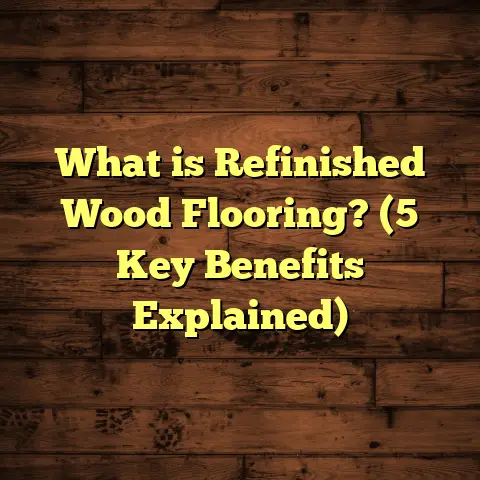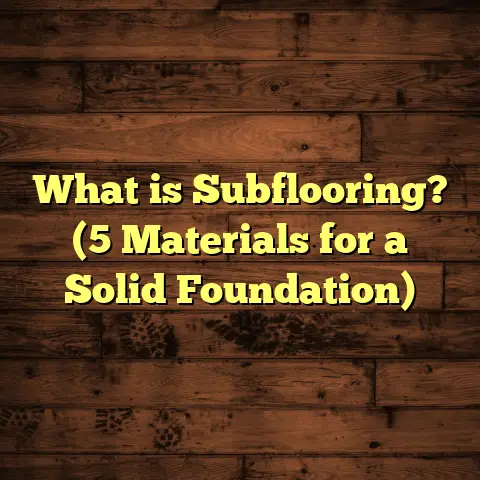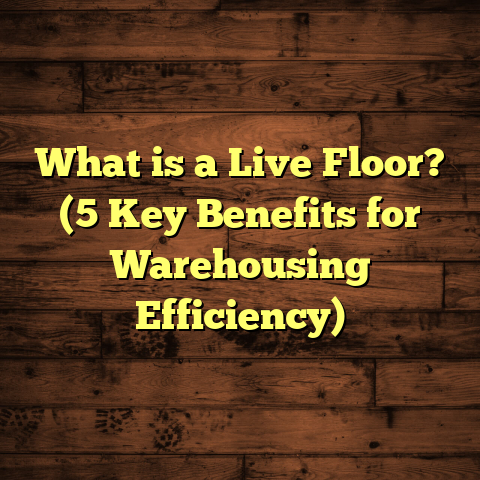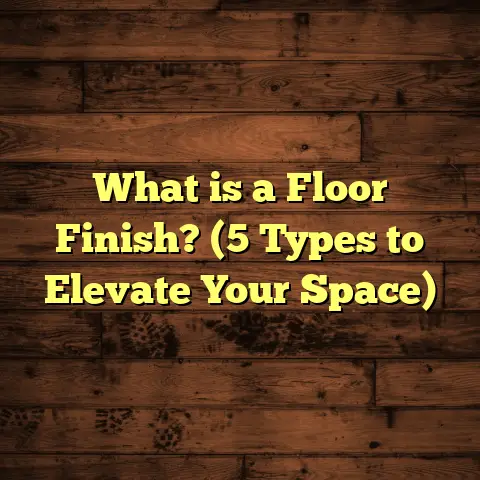What is a Floor of a House Called? (5 Essential Types Explained)
I’ve noticed that many people get confused when they ask, “What is a floor of a house called?” It sounds simple, but the answer isn’t always straightforward. I’ve encountered clients who thought the floor was just one thing, but actually, there are several types depending on what part of the structure we’re talking about. Over the years, I’ve learned that understanding these differences helps homeowners make smarter choices during renovations or building projects.
If you’re like most homeowners, you’ve probably walked into a room and thought about replacing or upgrading the floor without really knowing what exactly you’re dealing with. I’ve been there myself—early in my career, I took for granted that “floor” meant the finished surface only. But after tackling numerous jobs, I discovered how important it is to understand not just what you see but what’s beneath it. Let me share what I’ve learned about floors and their types so you can avoid costly mistakes.
What Is a Floor of a House?
Simply put, the floor of a house is the surface you walk on inside or outside your home. But here’s where it gets interesting: the term “floor” can mean different things depending on the context. For example, the “floor” can refer to the horizontal structure that supports everything above it, like the joists and subfloor. Or it can mean the finished surface you see and walk on, like hardwood, tile, or carpet.
When I explain this to clients, I break it down into two layers: the structural floor and the finish floor. The structural floor is what holds up your furniture, appliances, and even people. It’s usually made from wood joists or concrete slabs. The finish floor is what you decorate and maintain, such as hardwood planks or vinyl sheets.
Why Does This Matter?
Knowing these differences changes how you approach repairs or upgrades. For instance, if your floor feels uneven, the problem might be in the structural layer, not just the finish flooring. I once had a homeowner call me because their hardwood floor kept creaking and warping. After inspecting, I found that the subfloor underneath had moisture damage. Fixing just the hardwood would have been a waste without repairing the subfloor first.
Understanding this distinction can save you thousands of dollars. Too often people focus only on the visible surface and ignore the foundation beneath. But like a building’s foundation is critical for stability, so is a well-constructed structural floor for your home’s safety and comfort.
The Layers of a Floor: A Quick Breakdown
Before jumping into types, let’s clarify what layers make up most residential floors. Usually, you’ll find these components from bottom to top:
- Joists or slab — The main support.
- Subfloor — A flat surface attached to joists or slab.
- Underlayment (optional) — Smooths out imperfections.
- Finish flooring — Hardwood, tile, carpet, laminate, etc.
Imagine removing your carpet and underlayment; you’ll see plywood or OSB panels nailed to joists underneath. That’s your subfloor. If you take it even further and remove subflooring, you’ll see joists running across the room.
Now that we have this basic understanding, let’s explore five essential types of floors you’ll commonly find in houses.
1. Joist-Supported Floors
This is probably what most people imagine when they think of a “floor.” The joist-supported floor is a structural system made up of parallel beams (joists) that support a subfloor on top of them. This kind of floor is common in wood-frame houses.
How It Works
Joists are typically spaced 16 or 24 inches apart and run between load-bearing walls or beams. On top of these joists, builders install a subfloor made from plywood or oriented strand board (OSB). This subfloor provides a flat surface to attach your finish flooring.
Materials Used
Joists are often made from dimensional lumber such as 2x8s, 2x10s, or 2x12s. In some modern construction, engineered wood joists like I-joists are used because they’re lighter and stronger.
Plywood or OSB panels used for subflooring come in standard thicknesses—commonly 3/4 inch for wood frame floors—to provide rigidity and reduce floor bounce.
My Experience with Joist Floors
I once worked on an old Victorian home with joist-supported floors that were sagging badly. After removing the finish flooring, I discovered several joists were rotten due to moisture exposure over decades. Replacing those joists restored the home’s structural integrity. This shows how critical joists are to a safe floor.
Another time, I installed new engineered joists during a kitchen remodel to allow for longer spans without support columns—this helped open up the space aesthetically while keeping it structurally sound.
Common Issues with Joist Floors
- Sagging or bouncing: Caused by undersized or damaged joists.
- Creaking noises: Often due to loose fasteners or wood drying/shrinking.
- Moisture damage: Can cause rot and weaken joists over time.
Data Insight
According to the National Association of Home Builders (NAHB), following proper joist spacing and sizing standards helps maintain structural integrity and reduce deflection (bounce). For example:
| Joist Size | Spacing | Maximum Span (feet) | Live Load Capacity (psf) |
|---|---|---|---|
| 2×8 | 16″ | 12 | 40 |
| 2×10 | 16″ | 15 | 40 |
| Engineered | 24″ | 20 | 50 |
psf = pounds per square foot
These numbers vary with wood species and grade but offer guidelines for safe design.
Practical Tips for Homeowners
- If your floor feels bouncy or uneven, consider having a professional inspect joist condition.
- Avoid heavy point loads if your joists are older or undersized.
- Moisture control in basements or crawl spaces helps preserve joist health.
2. Concrete Slab Floors
Concrete slab floors serve as both foundation and floor surface in many modern homes, especially in warmer climates where basements aren’t common.
What Makes Slab Floors Unique?
Instead of joists and subfloors, concrete slabs are poured directly onto compacted soil or gravel with reinforcement like steel rebar or wire mesh. This creates a solid, durable base that supports the entire home’s weight.
Types of Concrete Slabs
- Monolithic slab: Poured all at once; slab and footing combined.
- Floating slab: Edges are isolated from foundation walls.
- Post-tensioned slab: Reinforced with cables under tension for added strength.
Practical Considerations
Slab floors can be finished with various materials like tile, hardwood over underlayment, or polished concrete. They’re great for durability but can be cold underfoot without insulation.
I often recommend radiant heating systems embedded in slab floors for comfort during colder months. Installing radiant heat during slab pouring is easier than retrofitting later.
Case Study
A client in Florida wanted low-maintenance flooring. We installed polished concrete slabs with an epoxy coating that resisted stains and scratches beautifully. They loved how easy it was to clean compared to traditional carpeted floors.
Pros and Cons of Slab Floors
| Pros | Cons |
|---|---|
| Very durable | Can be cold without insulation |
| Low maintenance | Hard surface can be uncomfortable |
| Pest-resistant | Repairs can be costly |
| Suitable for radiant heating | Difficult to modify after installation |





