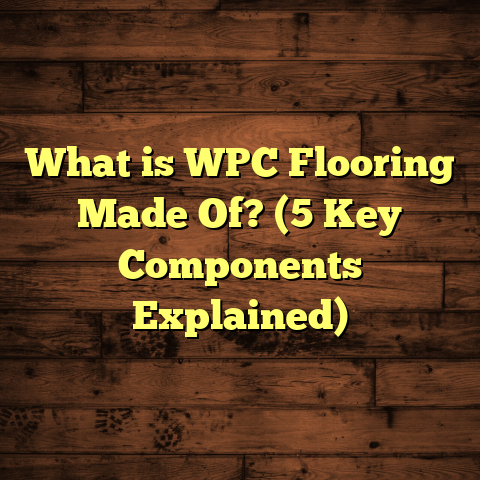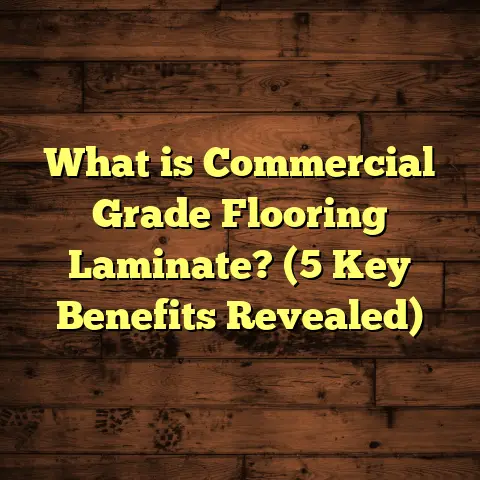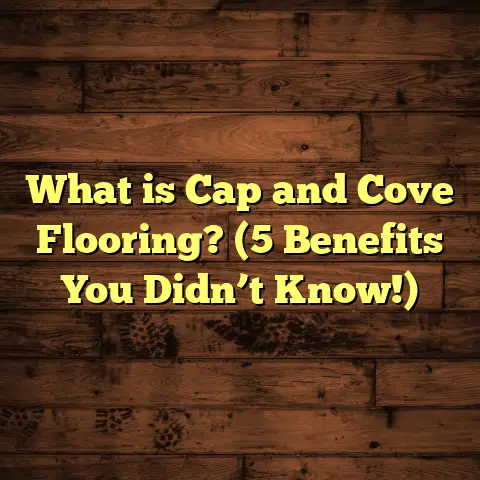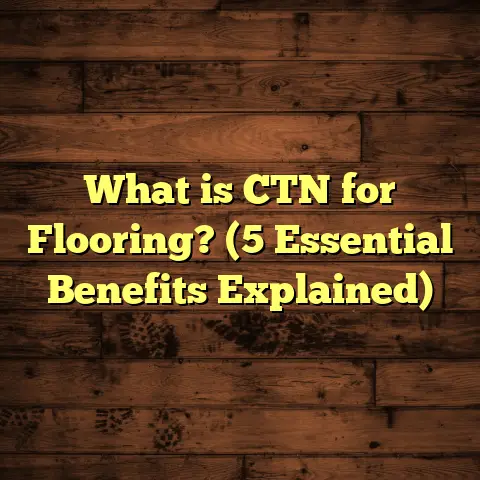What is a Floor System in Construction? (5 Key Types Explained)
How to understand the floor system in construction? If you’ve ever wondered what holds up your floors or how different floor designs affect your building’s structure, you’re in for a treat. I’m going to walk you through what a floor system really is, explain the five key types I deal with on projects, and share some stories and numbers that’ll help you see these concepts clearly.
What Is a Floor System in Construction?
A floor system is basically the structural component that supports the floors of a building. It’s the foundation for everything you walk on inside a house or any structure. Think of it as the skeleton beneath your feet — it carries all the weight from people, furniture, and even appliances.
Floor systems include materials like joists, beams, subflooring, and decking. They differ depending on the type of building, climate, and budget. The system must be strong enough to handle loads safely while also fitting the architectural design and use of space.
When I first started in construction, I underestimated how much goes into choosing the right floor system. One project I worked on was a two-story home in Texas where the budget was tight but the client wanted hardwood floors. We had to pick a floor system that could carry the heavy load of hardwood without needing an expensive foundation upgrade.
That’s when I really learned how precise measurements and material choices affect cost and durability. For instance, using 2×10 southern yellow pine joists spaced 16 inches apart was perfect for handling the load without increasing foundation costs. The whole floor framing took about a week with three crew members, costing roughly $8,000 including materials.
Why Does the Floor System Matter?
The floor system impacts:
- Structural stability
- Sound insulation
- Thermal insulation
- Ease of installation
- Cost efficiency
For example, a poorly designed floor system might sag or creak within a few years, which can lead to costly repairs or safety issues. On the other hand, a well-planned system can last for decades with minimal maintenance.
I remember working on an older home renovation where the original floor joists were spaced too far apart — 24 inches instead of 16 — causing major bounce and squeaks. We reinforced those floors by sistering 2×8 joists alongside existing ones, which cost about $1,200 but saved the client from future headaches.
Five Key Types of Floor Systems Explained
Let me guide you through five common types I’ve worked with over the years. Each has its own pros, cons, and best-use scenarios. I’ll include measurements, cost estimates, and examples from real jobs to make things clear.
1. Joist and Beam Floor System
This is probably the most traditional type you’ll encounter in residential construction.
What it is:
It consists of horizontal wooden or steel beams (joists) supported by larger beams or load-bearing walls.
Measurements:
Joists usually range from 2×6 inches to 2×12 inches, spaced about 16 inches apart on center (O.C.). Beams can be larger — often 4×12 inches or steel I-beams depending on span.
Cost:
For wood joists and beams, expect roughly $5 to $10 per square foot installed. Steel beams can push this closer to $15-$25 per square foot due to material and labor.
Where I’ve seen it:
In older homes in the Northeast US, joist and beam systems are common because they’re straightforward to build and adapt during renovations.
Timeframe:
Installation usually takes 1-2 days for a typical 1,200 sq ft floor with a crew of 3 experienced carpenters.
My experience:
I once had a job where the joists were undersized for the span, causing noticeable bounce in the floor. We had to sister additional joists (attach new ones alongside existing) to fix it — adding about $800 in labor and materials but preventing long-term damage.
Detailed Breakdown: Materials and Labor
Let’s break down costs so you get an idea:
- Lumber cost: A single 2x10x16’ joist costs around $30-$40 depending on species and grade.
- Labor: Framing crews typically charge $50-$75 per hour.
- Additional materials: Nails, hangers, metal connectors add $1-$2 per square foot.
For a 1,200 sq ft floor with joists spaced at 16 inches O.C., you’d need roughly 90 joists (assuming 16-foot spans). That’s about $3,600 in lumber just for joists alone.
Adding beams depends on span length; steel beams add significant cost but allow longer spans without support columns.
Pros and Cons
Pros:
- Easy to modify for renovations
- Materials widely available
- Good for multi-story homes
Cons:
- Can be prone to squeaking without proper fastening
- Wood susceptible to moisture damage if not sealed correctly
- Requires periodic inspection for rot or termite damage
2. Concrete Slab Floor System
This is popular in commercial buildings and modern homes built directly on ground level.
What it is:
A thick layer of concrete poured directly over a prepared base (gravel and vapor barrier). Reinforcement with rebar or wire mesh adds strength.
Measurements:
Slabs typically range from 4 to 6 inches thick for residential applications; commercial slabs can be thicker.
Cost:
Concrete slabs cost about $6-$12 per square foot installed. Reinforcement and finishing (polishing or staining) add to the price.
Where I’ve seen it:
In warmer climates like California and Florida, slab floors are common since they reduce termite risk and offer excellent thermal mass.
Timeframe:
Pouring a slab takes one day, but curing can take up to 28 days for full strength — however, light work can often start after a week.
My Story With Concrete Slabs
A client once asked if they could install radiant heating in a slab. I told them yes, but it adds $8-$12 per square foot upfront. We installed tubing before pouring concrete, which made their floors warm and comfortable but increased project duration by about 3 days.
In another project, I saw that improper site prep led to cracking in the slab after only six months — because they skipped compacting the gravel base properly. That taught me never to cut corners on site prep; it usually saves money in the long run.
Concrete Slab Cost Breakdown
- Concrete: Around $100-$150 per cubic yard (a 4-inch slab on a 1,000 sq ft area needs about 12 cubic yards). That’s roughly $1,200-$1,800 just for concrete.
- Reinforcement: Rebar or wire mesh costs around $0.50-$1 per sq ft.
- Labor: Includes excavation, forming, pouring, finishing — can run $3-$5 per sq ft.
Advantages and Drawbacks
Advantages:
- Durable and low maintenance
- Resists pests like termites
- Works well with radiant heating systems
Drawbacks:
- Can crack if not installed properly
- Limited access for plumbing/electrical after pouring
- Cold underfoot without insulation or heating
3. Raised Wood Floor System
Raised floors are elevated above ground using piers or posts — great for uneven terrain or flood-prone areas.
What it is:
Joists rest on posts or piers anchored in the ground instead of continuous walls or slab.
Measurements:
Posts are usually spaced between 6-8 feet apart; joists similar sizes as in joist and beam systems.
Cost:
Around $7-$12 per square foot depending on materials and site conditions.
Where I’ve seen it:
Common in coastal homes along the Gulf Coast where building codes require elevation due to flood risk.
Timeframe:
Installation takes longer because of site prep and pier setting — about 3-5 days for a standard 1,500 sq ft floor.
Flood-Proofing Story
On one project near a bayou, we had to raise the floor system over three feet above ground level. It cost an extra $10,000 compared to slab but saved the home from flood damage during a hurricane months later. The piers we used were concrete-filled steel tubes driven deep into stable soil for maximum support.
Raised Floor Cost Components
- Piers/posts: Concrete piers cost $300-$500 each installed; steel posts vary similarly.
- Joists and decking: Same as joist and beam systems at $5-$10 per sq ft.
- Additional materials: Flashing and moisture barriers add around $1 per sq ft.
- Labor: More labor-intensive due to site challenges; crews charge $60-$80/hr here.
Pros and Cons
Pros:
- Flood-resistant design
- Easy access underneath for plumbing/electrical repairs
- Ventilated space reduces moisture buildup
Cons:
- More expensive than slab initially
- Vulnerable to pests if not properly treated
- Requires periodic inspection under floor space
4. Truss Floor System
Trusses are engineered wood components that replace traditional joists for longer spans.
What it is:
Prefabricated triangular wood assemblies designed for strength and reduced material use.
Measurements:
Trusses can span up to 40 feet or more without support columns. Depths vary but commonly around 9-14 inches.
Cost:
Trusses typically cost $8-$15 per square foot installed including materials and labor.
Where I’ve seen it:
Used widely in new construction where open spaces without columns are desired — especially in modern homes and commercial buildings.
Timeframe:
Since trusses arrive pre-made, installation is fast — usually one day for 1,000 sq ft with a crane or forklift.
Warehouse Project Case Study
I worked on a warehouse with a 50-foot clear span using trusses. This was crucial because interior columns would interfere with operations. Though upfront cost was higher by about 20%, it saved money on interior modifications later. The trusses weighed roughly 500 pounds each but allowed us to avoid expensive steel framing alternatives.
Cost Breakdown for Trusses
- Fabrication: Prefab trusses run about $4-$9 per linear foot.
- Delivery: Depending on location, delivery can add $500-$2,000.
- Installation: Requires crane/forklift; labor costs around $5-$7 per sq ft.
- Additional materials: Metal connectors/hangers add about $1-$2 per sq ft.
Pros and Cons
Pros:
- Supports long spans without columns
- Prefabrication speeds up installation
- Uses less wood material efficiently
Cons:
- Transport logistics can be complicated
- Less flexibility onsite once fabricated
- Requires precise engineering upfront
5. Concrete Joist (Ribbed Slab) Floor System
This one combines concrete beams with slab decking — common in commercial buildings needing high load capacity.
What it is:
Concrete ribs (joists) spaced regularly supporting a thin concrete slab on top.
Measurements:
Ribs usually spaced every 24 to 36 inches; slab thickness around 3 to 5 inches above ribs.
Cost:
Costs range from $10-$20 per square foot depending on complexity and reinforcement needs.
Where I’ve seen it:
I’ve seen this in parking garages and multi-story office buildings where heavy loads need support without massive slabs.
Timeframe:
Formwork setup takes longer than typical slabs — around 3-5 days; concrete pouring done in one day but curing still applies.
Parking Garage Example
In a multi-level parking structure I helped build, this system allowed us to reduce overall concrete volume by about 30%, saving around $50,000 compared to flat slabs while maintaining strength. We used high-strength concrete mixes rated at 5,000 psi for durability under constant vehicle loads.
Cost Components
- Concrete ribs and slab: About $12-$15 per sq ft
- Reinforcement steel: Around $2-$3 per sq ft
- Formwork/materials: Approximately $3 per sq ft
- Labor: Skilled labor needed; costs average $7-$9 per sq ft
Benefits and Drawbacks
Benefits:
- High load capacity with less material use
- Fire resistant compared to wood systems
- Good soundproofing qualities
Drawbacks:
- Complex formwork increases labor time
- Heavy system requires strong foundations
- Limited design flexibility onsite
Additional Insights From My Experience
Beyond these five main types, there are variations like raised concrete slabs with crawl spaces or hybrid systems combining wood joists over concrete foundations. Choosing depends heavily on local codes, climate conditions, soil quality, budget limits, and project timeline.
Climate Impact on Floor Systems
I recall working in Minnesota where frost heave required deep footings below frost line (about 48 inches). Concrete slabs were poured over insulated pads buried deep enough to prevent shifting during freeze-thaw cycles. This added around $4-$6 per square foot but prevented costly cracks later.
Conversely, in Arizona’s desert heat, raised wood floors with ventilated crawl spaces help keep houses cooler by promoting airflow under floors — reducing air conditioning costs by up to 15% based on energy audits I reviewed from similar builds.
Sound Insulation Considerations
If you have neighbors below or shared walls (like condos), soundproofing matters. Joist systems often need resilient channels or insulation batts between joists costing an extra $1-$3 per square foot but improving noise control dramatically. Concrete slabs naturally block sound better but might transmit impact noise unless carpeted or padded above.
Maintenance Tips For Different Floor Systems
Knowing what you’re dealing with helps keep your floors lasting longer:
| Floor System | Maintenance Tips |
|---|---|
| Joist & Beam | Inspect annually for moisture damage; seal wood; tighten squeaky boards |
| Concrete Slab | Check for cracks; seal surface every few years; monitor moisture levels |
| Raised Wood | Inspect piers/posts; treat wood against pests; ensure good ventilation |
| Truss | Same as joist & beam with added focus on connector plates; look for sagging |
| Ribbed Concrete | Monitor joints/seams; clean debris from ribs; check reinforcement exposure |
Budget Planning With Realistic Numbers
Here’s a quick budget guide for an average 1,200 sq ft residential floor installation:
| Floor System | Estimated Cost Range ($/sq ft) | Total Cost Range ($) |
|---|---|---|
| Joist & Beam | $5 – $10 | $6,000 – $12,000 |
| Concrete Slab | $6 – $12 | $7,200 – $14,400 |
| Raised Wood Floor | $7 – $12 | $8,400 – $14,400 |
| Truss System | $8 – $15 | $9,600 – $18,000 |
| Ribbed Concrete | $10 – $20 | $12,000 – $24,000 |
Prices vary by region—for instance, labor rates in big cities like New York or San Francisco tend to be up to 30% higher than rural areas. Material costs fluctuate too—lumber prices shot up significantly during pandemic disruptions but have stabilized recently.
Final Thoughts: What To Ask Before Choosing Your Floor System?
Before making decisions:
- What’s my total build budget? How much can go toward flooring?
- What climate challenges does my location present?
- How do I plan to use each room? Heavy loads? Moisture concerns?
- Do local building codes restrict certain types?
- What’s my timeline? Are quick installations critical?
- How important is future access beneath floors?
- Am I looking for energy efficiency or soundproofing benefits?
Answering these helps narrow down options so you get the best fit without surprises later.
If you want help estimating costs precisely tailored to your project location and size—tools like FloorTally offer localized pricing based on real-time labor rates and material costs which is super handy when budgeting early on.
I hope this gives you a clear picture of what floor systems are all about—from basic definitions through real-world applications — plus detailed costs and tips based on my years in construction. If you have questions about your specific project or want me to crunch numbers for your home or commercial build just ask!
Floor systems might not be flashy but they’re what keep everything solid underfoot — so picking right pays off big time down the line!





