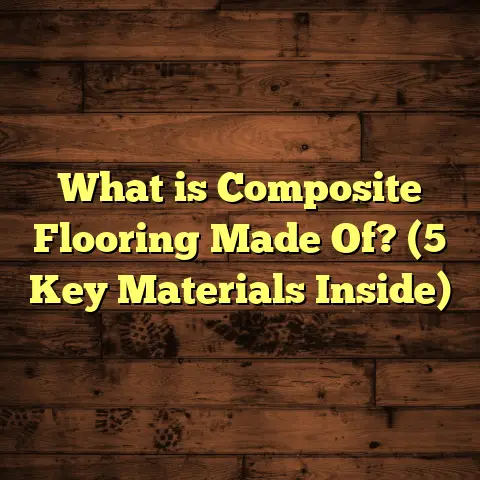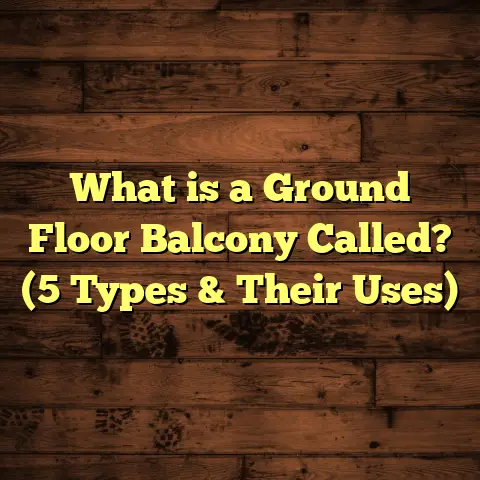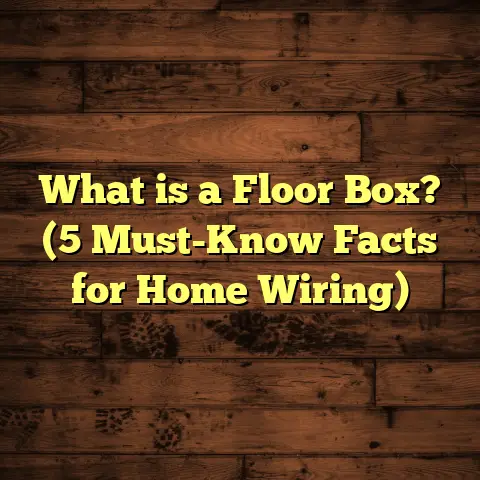What Is a Ground Bearing Floor? (5 Key Benefits Explained)
I still remember the first time I was tasked with installing flooring for a home that didn’t have a basement or crawl space underneath. The ground was uneven, the soil was pretty damp, and I knew moisture was going to be a big problem if we didn’t handle it properly. At that point, I realized that not every flooring solution fits every house and ground condition. That’s when I started learning about ground bearing floors in depth. It was a game changer for me.
Over the years, I’ve worked on many projects involving ground bearing floors, and I want to share everything I’ve learned about them — what they are, how they compare to other floor types, and why they might be the right choice for your next project. I’ll also sprinkle in some personal experience, research data, and tips that helped me avoid costly mistakes.
What Is a Ground Bearing Floor?
Let’s start by answering the basic question: what is a ground bearing floor?
A ground bearing floor is a flooring system where the floor slab is poured directly onto the prepared ground beneath the building. This means the floor itself rests on the earth below rather than being suspended above it on beams or joists.
In practical terms, it usually means a concrete slab that sits right on compacted soil or gravel. The slab acts as both the foundation and the finished floor surface. Often you’ll find a damp-proof membrane below the slab to stop moisture from seeping upwards.
This type of floor is common in areas without basements or crawl spaces and in climates where freezing soil movement isn’t a major concern. It’s especially popular for single-story homes, garages, workshops, and commercial buildings.
How Is It Built?
The construction process typically looks like this:
- The soil is excavated and leveled.
- The ground is compacted and sometimes layered with gravel to improve drainage.
- A damp-proof membrane (DPM) is laid down to prevent moisture from rising through the concrete.
- Reinforcement such as wire mesh or rebar is placed within the slab for added strength.
- Concrete is poured directly onto this prepared base and finished smoothly on top.
This creates a solid slab that supports the entire structure’s load directly on the ground.
Different Floor Systems I’ve Worked With
To help you understand why ground bearing floors stand out, let me share what I’ve learned by comparing them to other popular floor systems I’ve installed.
Suspended Timber Floors
The first type I worked with extensively were suspended timber floors. These consist of joists and beams raised above the ground level, creating a crawl space underneath the floorboards.
I remember older homes in my area where these floors were typical. They’re great for ventilation and easy access to plumbing or wiring underneath. But they come with challenges:
- Cost: More materials like joists and beams mean higher costs.
- Maintenance: Timber can warp, sag, or rot over time if exposed to moisture.
- Drafts: Without proper insulation or sealing, cold air drafts can make rooms uncomfortable.
- Pest Risk: Crawl spaces can attract pests like termites or rodents.
I installed one timber floor where improper ventilation led to mold growth under the boards—very frustrating for everyone involved.
Raised Concrete Floors
Raised concrete floors are similar but use concrete beams and slabs elevated above the ground with voids underneath. This can help with moisture but adds complexity and cost.
In one commercial project, we used raised concrete floors to accommodate underfloor ducting for HVAC systems. It worked well but required careful engineering.
Ground Bearing Floors
In contrast, ground bearing floors remove many of these complexities by placing the floor slab directly on the ground. There’s no crawl space or void beneath—just solid concrete resting on prepared soil.
Each system has its pros and cons depending on soil type, climate, budget, and building use.
Why I Prefer Ground Bearing Floors For Many Projects
Over time, I found that ground bearing floors offer several distinct advantages that make them my go-to choice in many situations. Let me break down five key benefits based on my experience and research.
1. Cost Savings Are Real
One of the biggest benefits that caught my attention early on was how much money you can save with ground bearing floors.
When you pour a slab directly onto prepared soil, you don’t need:
- Joists or beams
- Subfloor framing materials
- Additional labor for installing framing
In one project where I switched from a suspended timber floor to a ground bearing concrete slab, material costs dropped by about 25%. Labor time shortened too because we skipped framing steps.
To keep track of costs accurately, I started using FloorTally — an online tool that estimates flooring costs by considering local material prices and labor rates. It helped me avoid surprises by factoring in waste percentages and regional cost differences.
For example, FloorTally showed me that while concrete prices fluctuated during a project, labor costs stayed steady. That let me adjust material orders without affecting my budget too much.
This kind of detailed budgeting is crucial if you want to stay on track financially and avoid last-minute compromises.
2. Durability That Lasts Decades
Ground bearing slabs are tough—as long as they’re installed correctly.
Concrete has excellent compressive strength (usually 3,000–4,000 psi for residential slabs), meaning it can handle heavy loads without cracking or deforming easily.
I’ve seen slabs holding up under:
- Heavy furniture
- Machinery
- High foot traffic
In a workshop project with heavy equipment sitting right on the slab floor, there was zero cracking even after years of use.
By contrast, timber floors can sag or warp over time due to humidity changes or pest damage.
3. Better Thermal Comfort
Have you ever noticed how some houses feel cold underfoot in winter? Suspended timber floors often contribute to that chill because cold air circulates underneath.
With ground bearing floors, concrete’s high thermal mass works differently. It absorbs heat during the day (from sunlight or heating systems) and releases it slowly at night. This helps stabilize indoor temperatures naturally.
On several projects in cooler climates, homeowners reported feeling warmer inside homes with concrete slab floors compared to timber floors.
If you add radiant underfloor heating tubes embedded in the slab, thermal comfort improves even more while reducing heating bills.
4. Moisture Management Made Manageable
Moisture is always something I watch closely when working with floors on soil.
Ground bearing slabs can be vulnerable if moisture seeps through from below—but this is avoidable with proper site preparation:
- Compacting soil well
- Using a damp-proof membrane beneath the slab
- Adding gravel layers for drainage
I had one house near a flood-prone riverbank where these measures prevented moisture issues completely over many years.
Without these steps, you risk mold growth or damage to flooring finishes like carpets or hardwood laid on top of the slab.
5. Installation Is Straightforward and Fast
Compared to timber floors or raised concrete systems, ground bearing slabs tend to be simpler and quicker to install once site prep is done.
The sequence is usually:
- Excavate site
- Level and compact soil
- Lay gravel base (if needed)
- Place damp-proof membrane
- Pour reinforced concrete slab
- Finish surface smooth for walking
This simplicity means fewer workers on-site at once and less coordination hassle between trades like carpenters and plumbers.
For one residential job where time was tight, completing a ground bearing floor sped up overall construction by nearly two weeks compared to a suspended timber floor alternative.
How Soil Type Affects Ground Bearing Floors: What I Learned
One of the most important lessons I’ve learned working with ground bearing floors is understanding how different soils behave under load.
Soil type influences how stable your slab will be over time. If you don’t get this right upfront, you could face cracks or uneven settling down the road.
Here’s what I experienced:
Clay Soils
Clay retains water more than sandy soils and expands/contracts with moisture changes. This makes it tricky for slabs because swelling or shrinking soil can cause movement.
For houses built over clay:
- You need excellent site drainage.
- A thick gravel layer beneath the slab helps reduce water retention.
- Reinforced slabs (with steel rebar) add strength against soil movement.
- In some cases, thicker slabs are necessary.
I worked on a project in a clay-heavy area where skipping gravel base caused serious cracking within months. After repairing that job with better prep, it held up fine afterward.
Sandy Soils
Sandy soils drain well and don’t swell much but might not compact evenly without effort. Here:
- Compaction during site prep is critical.
- Sometimes additional layers of crushed stone stabilize the base.
In one coastal project built on sandy soil, we achieved great results by meticulous compaction combined with damp-proof membrane usage.
Rocky Soil
Rocky soils are generally stable but may require leveling work before pouring slabs.
Other Considerations
If you suspect poor soil conditions like peat or organic soils beneath your site, ground bearing slabs might not be suitable at all without extensive engineering solutions such as piling foundations.
Personal Case Study: A Ground Bearing Floor Success Story
Let me share how these ideas came together in one recent project that taught me a lot about planning and execution.
The Project Setup
A family wanted to build a new single-story home on their suburban property. The soil report showed mostly clayey soil with some areas of standing water after rain.
Initially, they wanted raised timber floors because it was traditional in their area. However:
- Their budget was tight.
- They wanted minimal maintenance.
- They were concerned about potential termite damage.
My Recommendation
After analyzing soil tests and climate data, I suggested a ground bearing concrete slab instead — reinforced and designed with proper moisture barriers.
We:
- Excavated soil deeply enough for gravel base
- Installed 100mm layer of compacted gravel for drainage
- Laid a high-quality damp-proof membrane beneath slab
- Reinforced slab with wire mesh and rebar
- Poured 125mm thick concrete slab with smooth finish
- Embedded underfloor heating tubes in the slab
Results After Two Years
The family reported:
- No cracks or settling issues in slab
- Warm indoor temperatures even in winter without high heating bills
- Easy cleaning since no dust/dirt gets trapped beneath floors
- No termite problems because no wooden subfloor exists
- Lower construction cost compared to raised timber option
Using FloorTally before starting helped us estimate budget precisely with local material costs included — saving them surprises mid-project.
This case proved how careful planning combined with ground bearing floors can solve multiple challenges at once.
Common Questions I Get About Ground Bearing Floors
Since working with these floors quite a bit, here are some questions people often ask me:
Will ground bearing floors crack?
If installed properly over well-prepared soil with reinforcement and correct thickness, cracking is minimal. Small shrinkage cracks are normal but usually not structural issues.
Skipping soil prep or reinforcement increases risk significantly though—don’t cut corners here!
How long do they last?
Concrete slabs last decades—often 50+ years—if protected from moisture and heavy chemical exposure. Many homes built 30+ years ago still have original slabs performing well today.
Can I install hardwood or tile over these slabs?
Yes! The slab provides a stable base for almost any flooring finish including hardwood, tile, vinyl, carpet, or laminate. Just make sure moisture barriers are in place before installation to protect finishes.
Are they energy efficient?
Concrete’s thermal mass helps regulate temperature naturally. Adding radiant heating makes these floors very energy-efficient compared to timber floors with cold air underneath.
Using Tools Like FloorTally for Budgeting Flooring Projects
Budgeting flooring can be tricky when prices fluctuate or when you’re unsure about labor costs. Over time I’ve found using tools like FloorTally incredibly helpful for keeping estimates realistic.
Here’s how it helped me:
- It calculates material needs based on room dimensions plus waste factor.
- It updates costs using local supplier prices.
- You can compare costs of different materials side-by-side.
- Labor estimates factor into total pricing so you don’t miss hidden costs.
By consolidating all this info into one place, FloorTally saved me hours doing manual calculations and prevented costly misestimates that sometimes lead to running out of materials halfway through jobs.
If you’re managing your own build or renovation budget, it’s worth checking out such tools—they make cost planning much clearer.
A Few Things to Watch Out For With Ground Bearing Floors
While I’m convinced of their benefits in many cases, some pitfalls deserve mention based on my experience:
- Ignoring Soil Prep: This is by far the biggest mistake. Slabs poured on poorly compacted or wet soil crack quickly.
- Skipping Damp-Proof Membranes: Moisture wicking up can ruin finishes and cause health issues.
- Not Reinforcing Slabs: Without wire mesh or rebar reinforcement, slabs are vulnerable to cracking.
- Incorrect Slab Thickness: Too thin slabs can’t bear loads; too thick wastes money.
- Neglecting Local Climate & Soil Reports: Always get proper geotechnical advice before deciding on this system.
Wrapping Up My Thoughts on Ground Bearing Floors
Looking back at all these projects and experiences, ground bearing floors stand out as practical solutions that balance cost savings with durability and comfort—if done right.
They aren’t perfect for every situation but tend to work well when:
- Soil is stable or properly prepared
- Moisture control measures are implemented
- You want strong flooring without extra framing
- Budget constraints matter
- Simplicity in installation speeds up construction
If you’re curious about trying this flooring type yourself, think carefully about your site conditions first. Reach out for professional advice if needed because skipping steps at this stage can lead to expensive fixes later on.
And if budgeting worries you like it did me when starting out, try tools like FloorTally — they make estimating costs straightforward so you’re prepared financially every step of the way.
Have you ever dealt with challenging soil conditions under your floors? Or tried different flooring types in tricky spots? Feel free to share your story or ask questions—I’m happy to chat more about this topic!





