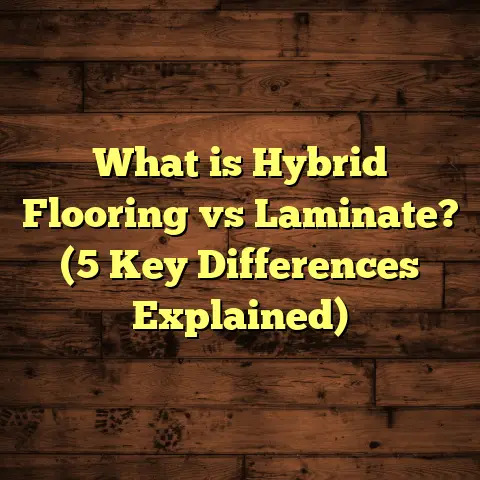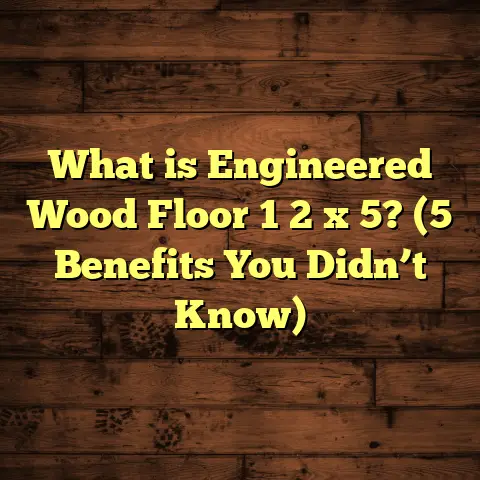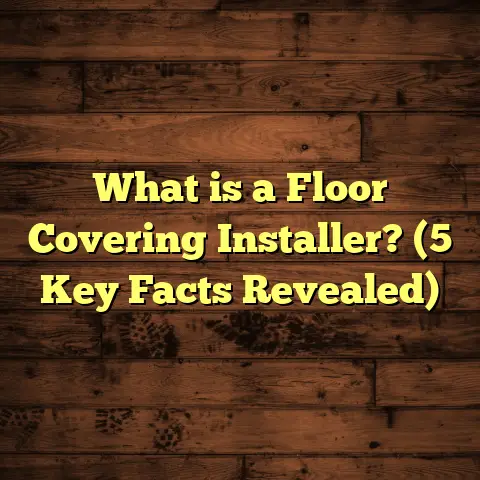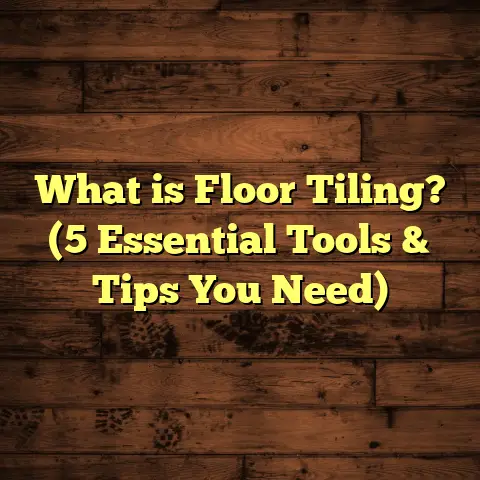What is a Ground Floor Balcony Called? (5 Types & Their Uses)
According to a recent survey by the National Association of Home Builders, nearly 65% of new homes in suburban areas include some form of outdoor living space attached to the main structure. This statistic highlights just how popular balconies and patios have become as extensions of our living environments. But what about those outdoor spaces on the ground level that give us fresh air and a connection to the outdoors? What exactly do we call a balcony that’s located on the ground floor? I remember first encountering this question early in my flooring and home renovation career, and it sparked my curiosity to explore different types of ground floor balconies and their uses.
What Is a Ground Floor Balcony Called?
When people talk about balconies, they usually imagine something projecting from an upper story, right? But a balcony on the ground floor is a bit different. The term most commonly used for an outdoor space attached to the ground level is “patio” or sometimes “terrace.” However, depending on design features and regional language differences, other names may apply.
To break it down simply:
- Balcony: Typically an elevated platform projecting from a building’s upper floor.
- Patio: An open area adjacent to a house at ground level, often paved, used for dining or recreation.
- Terrace: Similar to a patio but sometimes raised slightly or designed on rooftops or flat surfaces.
- Veranda/Verandah: A roofed platform along the outside of a house, level with the ground floor.
- Deck: Usually made of wood or composite materials, a deck is an outdoor flat surface connected to the house, often at ground level but can also be elevated.
So, if you’re asking me what a ground floor balcony is called, my answer depends on how it’s built and used. But generally speaking, it’s most often a patio or terrace, sometimes a veranda if covered.
The Importance of Knowing the Correct Term
Why does this matter? Well, I’ve seen clients confused when ordering materials or discussing designs because they used “balcony” for something that’s actually a patio or deck. Using the right term helps you communicate better with contractors, suppliers, and even neighbors, which can save time and money.
For example, ordering decking materials for a patio could lead to mismatched aesthetics or durability issues since decks typically use wood or composites designed for slightly elevated surfaces. Patios use concrete, stone, or tile designed for ground contact.
Regional Variations in Terminology
Depending on where you live, what you call this outdoor space might change. In the southern U.S., “porch” is often used interchangeably with “veranda,” while in the UK, “terrace” has a broader meaning that can include rooftop areas or raised patios. In Australia and India, verandas are important architectural elements designed for shade and cooling.
Understanding these nuances can help if you’re buying or selling property or consulting with international contractors.
5 Types of Ground Floor Balconies (or Their Equivalents) & Their Uses
Let me walk you through five common types of outdoor spaces at ground level that serve as “balconies,” along with examples from my projects and insights on their practical use.
1. Patio
A patio is probably the most familiar ground-level outdoor area. It’s usually paved with concrete, stone, bricks, or tiles. I’ve installed countless patios throughout my career because they’re versatile and relatively easy to build.
Patios come in many shapes and sizes — from small cozy corners perfect for morning coffee to large expanses that accommodate dining tables, lounge chairs, and even outdoor kitchens.
Uses:
- Outdoor dining areas
- Relaxation spots with seating and umbrellas
- Entertainment zones with grills and fire pits
- Play areas for children and pets
Experience Insight:
Once, I worked with a family who wanted their backyard patio to double as a kid-friendly play area during the day and an adult hangout spot at night. We chose large porcelain tiles for durability and easy cleaning. It worked beautifully — kids could run around without worries about tripping on uneven surfaces, and the adults enjoyed cozy evenings under string lights.
Materials for Patios
Patios can be constructed from:
- Concrete: The most common and affordable option. Can be poured in any shape.
- Stamped Concrete: Offers textures like brick or stone but with easier maintenance.
- Natural Stone: Slate, flagstone, granite offer great aesthetics but cost more.
- Brick: Classic look and durable but requires good drainage.
- Tile: Porcelain or ceramic tiles can add color and pattern but must be slip-resistant.
Cost Considerations
Installing a patio varies widely by material.
- Basic concrete patios start around $6-$10 per square foot.
- Natural stone patios can range $15-$30 per square foot.
- Tile patios usually cost $10-$20 per square foot plus installation complexity.
Maintenance Tips
Patios require regular cleaning to prevent moss buildup or staining. Sealing stone or tile patios every few years protects against weather damage.
Data Point
According to HomeAdvisor’s 2024 data, patio installation averages $2,500-$5,000 for 300 square feet nationally but can be significantly higher with premium materials.
2. Terrace
Terraces resemble patios but are often raised slightly above ground level or feature unique landscaping elements like planter boxes or built-in seating.
Terraces tend to be more formal than patios and sometimes feature railings or pergolas.
Uses:
- Lounging areas overlooking gardens or pools
- Spaces for container gardening or herb pots
- Quiet reading nooks sheltered by plants
- Event spaces for small gatherings
Case Study:
I helped renovate a terrace that was originally just a plain concrete slab in a townhouse garden. By adding decorative railings and raised planters filled with herbs and flowers, we transformed it into a charming retreat. The homeowners reported spending 40% more time outdoors after the upgrade.
Design Ideas
Terraces often integrate with landscaping elements:
- Built-in benches with cushions provide seating without clutter.
- Water features like fountains create relaxing sounds.
- Raised planter boxes add greenery without requiring much yard space.
- Pergolas can soften sunlight without blocking air flow.
Material Choices
Terraces often use:
- Brick or stone pavers for elegance.
- Composite decking boards for warmth.
- Concrete with decorative finishes.
Personal Tip
If you want your terrace to feel like an extension of your indoor space, consider using similar flooring materials or coordinating colors between inside rooms and the outdoor terrace. It creates flow and makes spaces feel larger.
Maintenance Advice
Terraces require good drainage systems to avoid water pooling near foundations. Regularly inspect planter boxes for root overgrowth to avoid damage.
3. Veranda (Verandah)
A veranda is a roofed platform attached to the house at ground level. It’s common in warmer climates and offers shade alongside fresh air.
Uses:
- Cool shaded seating areas during hot days
- Porch swings or rocking chairs for relaxing
- Entryway extensions that welcome guests
- Sheltered spots for potted plants
Personal Story:
Years ago, I worked on restoring an old farmhouse where the veranda was the heart of family life. They told me stories about sitting there every evening after dinner, chatting and watching the sunset. Adding ceiling fans and comfortable furniture made it even more inviting.
Architectural Importance
Verandas aren’t just aesthetic; they also protect walls from sun damage and rain. Because they wrap around houses in some designs, they help cool interiors naturally by shading windows.
Regional Popularity
You’ll find verandas widely in southern U.S., Australia, India, South Africa, and Caribbean regions where sun protection is critical.
Material Considerations
Usually constructed from wood or composite decking with roofing made from shingles or metal sheets.
Lighting & Decor Ideas
Adding hanging lanterns or string lights gives verandas cozy ambiance at night. Ceiling fans help circulate air on hot days.
4. Deck
Decks are wooden or composite platforms usually attached to the house. They can be flush with the ground or slightly elevated.
Uses:
- Barbecue spots and social gatherings
- Platforms for hot tubs or outdoor furniture sets
- Stages for live music or family events
- Sunbathing areas
Insight from Experience:
I once built a cedar deck for a client who loved hosting summer parties. They wanted it low-maintenance but visually warm. We chose composite decking for durability against weather but stained some areas natural cedar for contrast. The deck became their go-to spot for everything from morning coffee to late-night conversations.
Material Options
Decks can be built from:
- Pressure-treated wood (affordable but needs upkeep)
- Cedar or redwood (naturally resistant to rot)
- Composite decking (low maintenance and weather resistant)
- PVC decking (highly durable but pricier)
Installation Tips
Proper foundation posts and joists ensure decks stay stable over time. I always recommend stainless steel fasteners for longer life.
Cost Insight
Composite decks generally cost between $30-$45 per square foot installed, while natural wood decks vary from $15-$35 depending on wood type.
Maintenance Advice
Wood decks need annual sealing/staining; composite decks require only occasional cleaning with soap and water.
5. Courtyard
While not exactly a balcony or patio in traditional terms, courtyards are enclosed or semi-enclosed outdoor spaces at ground level that function similarly by providing outdoor living space.
Uses:
- Private garden sanctuaries
- Outdoor dining in intimate settings
- Safe play areas for pets and children
- Meditation zones
Research Note:
A study published by the Journal of Environmental Psychology found that courtyards contribute significantly to residents’ mental well-being by offering privacy combined with nature exposure.
Design Considerations
Courtyards are often surrounded by walls or fencing for privacy. They may include:
- Water features like ponds or fountains
- Vertical gardens on walls
- Seating integrated into landscaping
- Shade elements such as pergolas or retractable awnings
My Take:
I helped design a courtyard for an urban home where space was limited but privacy was crucial. We added vertical gardens and acoustic panels to reduce city noise. The homeowners reported feeling calmer and more connected to nature without leaving their property.
More Detailed Tips & Advice from My Experience
How to Choose Between Patio, Deck, Terrace & More
I’ve had clients ask me how to decide which outdoor space suits their needs best. Here are some points I consider when helping them:
| Space Type | Best For | Pros | Cons |
|---|---|---|---|
| Patio | Durable ground-level outdoor living | Low maintenance with concrete/stone; versatile | Can be hard/cold underfoot |
| Deck | Warmth & style; raised surfaces | Visually appealing; good drainage | Requires regular maintenance |
| Terrace | Formal garden integration | Elevated views; adds style | Usually costlier; needs railing |
| Veranda | Shade & protection | Great sun protection; comfortable | Limited space; roofing cost |
| Courtyard | Privacy & quietness | Enclosed nature space; safe | Needs walls/fencing; less openness |
Flooring Material Selection Tips
Given my background as a flooring contractor specializing in both indoor and outdoor spaces, material selection is key:
- Durability Against Weather: For outdoor use especially at ground level where water exposure is high, choose materials that resist moisture damage.
- Slip Resistance: Safety first! Tiles should have textured surfaces; wood should not be slippery when wet.
- Maintenance Level: Composite decking needs less upkeep than wood but costs more upfront.
- Aesthetic Matching: Use colors and textures that complement your home architecture.
- Budget: Factor installation complexity besides raw material costs.
Installation Insights
Ground-floor balconies like patios require solid sub-base preparation—usually compacted gravel below concrete slabs—to prevent cracking over time. Decks need well-drained soil under support posts to avoid rot issues.
From experience: I always recommend installing flashing between patios/decks and house walls to stop water intrusion into foundations—something often overlooked but critical to long-term durability.
My Personal Stories & Lessons Learned
Over 15 years working closely with clients on home renovations involving outdoor spaces:
- One memorable project involved converting an old garage slab into a beautiful flagstone patio complete with built-in seating and fire pit. The homeowners said it became their favorite family gathering spot.
- Another involved rescuing a poorly drained deck area that caused wood rot; after redoing drainage and replacing boards with composites, the space was safe again.
- I’ve seen how adding just a few plants around verandas can transform cold concrete slabs into inviting retreats.
These experiences taught me: Beyond materials & design, how outdoor spaces connect emotionally with people matters most.
Common Mistakes to Avoid When Planning Ground Floor Outdoor Spaces
- Ignoring Drainage Needs: Water pooling leads to structural damage.
- Choosing Wrong Materials: Using indoor tiles outside causes cracking.
- Skipping Permits: Some decks/patios need permits—check local codes.
- Underestimating Maintenance: Wood decks need sealing; plan ahead.
- Poor Furniture Selection: Avoid heavy furniture on delicate tiles.
- Lack of Shade Planning: Being able to enjoy your space year-round matters.
Sustainability & Environmental Considerations
More homeowners now want eco-friendly options:
- Use permeable pavers for patios allowing rainwater absorption.
- Choose sustainably harvested woods like FSC-certified cedar.
- Composite decking made from recycled plastics reduces landfill waste.
- Incorporate native plants around terraces/courtyards to boost local biodiversity.
Final Thoughts
So next time you’re thinking about adding or renovating an outdoor space connected to your ground floor, remember that what you call it matters—not just for style but for practical reasons too. Whether you say patio, terrace, veranda, deck, or courtyard depends on how it’s built and what you want it for.
From my hands-on experience working with hundreds of homeowners, these spaces are more than just outdoor areas—they’re extensions of your lifestyle where memories happen: morning coffees watching birds, summer barbecues with friends, quiet moments with a book under shade.
Are you planning to add one soon? What’s your favorite type? Feel free to ask if you want advice on materials or design options tailored just for your home!





