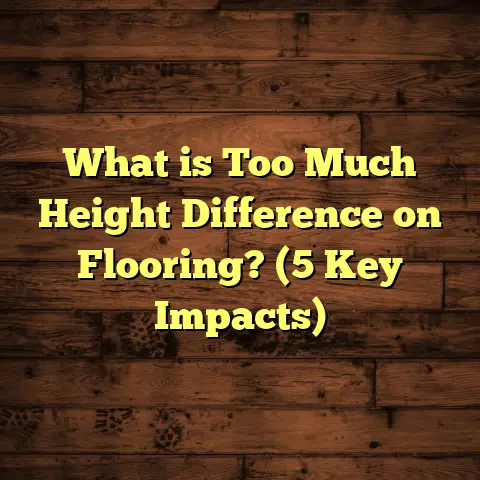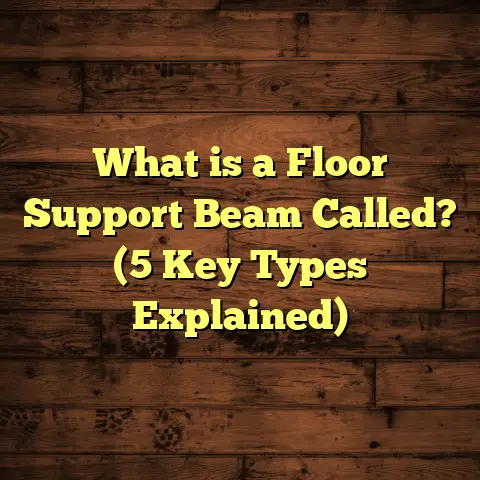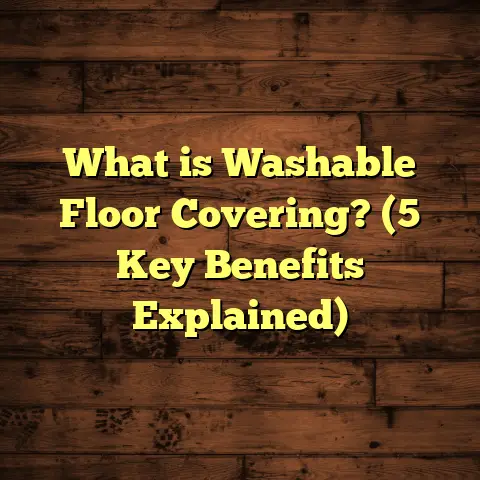What is a Ground Floor Slab? (5 Key Benefits for Builders)
Renovation stories often come with a mix of excitement and challenges.
I still recall the time I helped my cousin renovate her old farmhouse.
We thought we had everything planned out, but there was one big question looming —
how to lay the foundation for the new ground floor.
That’s when I started diving deep into the world of ground floor slabs.
If you’re wondering what exactly a ground floor slab is, why it matters so much,
and what benefits it brings to builders like me, I’m here to share everything I’ve learned.
What is a Ground Floor Slab?
At its simplest, a ground floor slab is a thick, flat layer of concrete that sits directly on the ground and forms the base of a building’s ground floor.
It supports the entire structure above it, distributing the weight evenly and providing stability.
Most ground floor slabs consist of several key components layered together:
- Sub-base: This is usually compacted gravel or crushed stone, which helps with drainage and provides a stable surface for the concrete.
- Damp-proof membrane: A plastic sheet that prevents moisture from rising up through the slab and into your home. Moisture control is critical in stopping mold and damage.
- Concrete slab: The main body of the slab, typically reinforced with steel mesh or rebar to increase strength and reduce cracking.
Thickness varies depending on the structure’s design and soil conditions but generally ranges between 100mm (about 4 inches) to 150mm (6 inches) for standard homes. In regions with heavy soil movement or higher loads, slabs can be thicker—up to 200mm or more.
For example, in one project I managed in Canberra, the slab was 150mm thick with a double layer of reinforcement because the soil was expansive clay, which swells when wet and shrinks when dry. This kind of soil movement can cause serious foundation issues if not accounted for.
The size of the slab corresponds to the footprint of the building. If you have a 150m² house, your slab will be roughly that size. Pouring concrete for such an area requires careful planning—mixing, transporting, and pouring need to be done efficiently to avoid cold joints (where concrete cures at different times).
Costs vary based on location, materials, labor, and complexity. On average in Australia, you can expect to pay between $40 and $70 per square meter for a basic slab including reinforcement and membrane. High-end slabs with insulation or special finishes can cost more.
Time-wise, a ground floor slab installation usually takes about 4 to 7 days from site prep to curing enough for construction to continue. Full curing for maximum strength takes up to 28 days but work can often proceed after a week or so depending on conditions.
Why Builders Like Me Favor Ground Floor Slabs: 5 Key Benefits
1. Strength and Stability for Long-Term Durability
One thing I always look for in a foundation is strength.
The ground floor slab acts like a giant concrete pancake that spreads the load of the entire building evenly over the ground.
In my experience, using reinforced concrete slabs minimizes the risk of settling or cracking compared to other foundation types, especially on stable soils.
Take a house I worked on outside Melbourne where the slab was reinforced with steel mesh spaced every 200mm.
This setup handled over 10 tonnes of load without any visible cracks after five years.
The homeowner hasn’t had to worry about structural repairs since.
The thick concrete protects against soil movement too. In areas with clay or loam soils that expand and contract seasonally, slabs provide a rigid platform that resists distortion.
Compared to timber floors or pier foundations that can sag or shift, slabs offer unmatched stability.
2. Faster Build Times Mean Lower Labor Costs
From my years on-site, slabs can speed up construction dramatically.
Why? Because you don’t need to dig trenches or form complex footings like with traditional foundations.
For example, on a Sydney project last year, our crew installed the entire slab in just under a week.
Excavation took one day, setting up formwork and reinforcement two days, pouring concrete one day, and then curing for three days before framing began.
Contrast that with a raised timber floor foundation which might need two weeks or more just for groundwork.
Speeding up foundation work lets builders start framing sooner, reducing overall project timelines.
Labor costs also drop because there’s less manual digging and forming required.
Concrete pouring is mostly mechanized, so fewer workers are needed on-site.
3. Energy Efficiency Through Thermal Mass
Have you noticed how some homes feel warmer in winter and cooler in summer without extra heating or cooling?
That’s often due to thermal mass — materials like concrete that absorb and release heat slowly.
Ground floor slabs act as giant heat batteries beneath your feet.
I installed radiant heating pipes inside a slab once for a home in Tasmania.
The heating system warmed the slab through winter, making floors cozy without cranking heaters all day.
Even if you don’t add radiant heating, slabs can moderate indoor temperatures naturally. During hot days they absorb heat; at night they release it gradually.
This helps reduce energy bills while adding comfort.
4. Superior Resistance to Pests and Moisture
Termites are a huge concern for builders here in Australia.
One advantage of ground floor slabs is they create a physical barrier that pests find hard to cross.
No crawl space means termites can’t easily nest under your floors. Plus, with an effective damp-proof membrane beneath the slab, moisture from the soil can’t rise into your home.
I remember working on a rural property near Adelaide where termite damage was common on older homes with timber floors. Switching to slab foundations helped prevent ongoing infestations.
Moisture control also reduces mold growth inside walls and floors—key for healthy indoor air quality.
5. Cost-Effective Foundation Solution with Low Maintenance
Budget matters for most projects I’ve seen. Slabs tend to be more affordable than full basements or raised foundations when you consider excavation, materials, labor, and long-term upkeep.
In various projects across Australian cities, slab costs averaged between $40-$70 AUD per m² for standard installations.
Maintenance is minimal once installed — just keep the surface clean and consider sealing every few years if you want to protect against stains or wear.
Compared to timber floors that require regular pest inspections and repairs, slabs save money over time.
Real-Life Stories from My Projects
I’ve had many chances to work with ground floor slabs in different environments around Australia, learning firsthand how flexible and reliable they are.
Case Study: Coastal Home in Queensland
On Queensland’s Sunshine Coast we built a beach house where sandy soil made footing stability tricky.
We used an extra-thick 180mm slab reinforced with heavy-duty steel bars to handle shifting sands and strong winds.
The homeowner loved how quickly we completed the foundation—just six days—and how stable the house felt during cyclones later on.
Case Study: Insulated Slab in Perth
In Perth’s hot climate, we installed an insulated ground floor slab by adding polystyrene layers beneath the concrete.
This kept indoor floors cool during summer without blasting air conditioning constantly—saving energy bills noticeably.
It cost about $12 extra per m² but paid off within a couple of years through lower cooling costs.
Choosing the Right Ground Floor Slab: What You Need to Know
Here are some tips based on my experience:
- Soil Testing Matters: If your soil is clay-heavy or prone to swelling, talk with an engineer about thicker slabs or special reinforcement.
- Drainage is Key: Ensure your site slopes away from your slab so water doesn’t pool underneath.
- Plan Your Curing Time: Don’t rush walking or building on fresh concrete; allow at least 7 days before heavy work.
- Consider Insulation: If you live somewhere cold or hot, adding insulation beneath your slab improves comfort.
- Follow Local Codes: Different states have requirements for slab thickness and materials; check before building.
- Use Quality Materials: Skimping on reinforcement or membranes can lead to cracking or moisture problems down the line.
- Hire Experienced Contractors: Slab pouring requires skill for even thickness and proper curing; experienced crews make all the difference.
Detailed Data & Stats from Recent Projects
| Location | Slab Thickness | Cost per m² (AUD) | Construction Time | Soil Type | Reinforcement Type |
|---|---|---|---|---|---|
| Melbourne | 150 mm | $55 | 5 days | Clay | Steel Mesh (200mm grid) |
| Brisbane | 120 mm | $50 | 4 days | Sandy Loam | Steel Mesh |
| Sydney | 150 mm | $60 | 6 days | Mixed | Rebar |
| Adelaide | 130 mm | $45 | 5 days | Clay/Loam | Steel Mesh |
| Perth (Insulated) | 150 mm + foam | $70 | 7 days | Sandy | Steel Mesh + Foam Insul. |
How Ground Floor Slabs Impact Your Renovation Budget
When budgeting for renovations involving slabs, consider these points:
- Excavation costs vary widely based on soil hardness and site access; expect $1,000–3,000 AUD extra for difficult digs.
- Material prices fluctuate seasonally; concrete costs average around $150 per cubic meter as of recent data.
- Labor rates depend on region but typically range from $40–65 per hour for skilled concrete workers.
- Waste factor for materials should be accounted for—usually an additional 5–10% of concrete volume.
- Adding features like radiant heating pipes or surface finishes (stamped concrete, polishing) will increase costs by $20–$50 per m².
- Delays due to weather can increase labor costs; plan your timeline carefully during rainy seasons.
By using tools like FloorTally (which I rely on frequently), you can generate detailed estimates based on local rates and material choices—saving surprises during budgeting.
Addressing Common Questions About Ground Floor Slabs
How long does it take before I can build on top of the slab?
Generally, you should wait at least 7 days before framing starts to ensure sufficient curing strength.
Full curing takes about 28 days but isn’t always necessary before continuing construction.
Can ground floor slabs crack?
Small hairline cracks sometimes appear as concrete cures but proper reinforcement minimizes this risk.
Major cracks usually result from poor preparation or soil movement.
Are slabs good for all climates?
Yes, slabs can be adapted with insulation or vapor barriers to suit cold or hot climates effectively.
What maintenance do slabs require?
Minimal maintenance is needed—clean regularly and reseal every few years if desired.
Exploring Variations of Ground Floor Slabs
There are different types of slabs tailored for specific needs:
- Monolithic Slab: Concrete is poured all at once including footings; common for simple designs.
- Suspended Slab: Raised above ground level; used in flood-prone areas or uneven sites.
- Raft Slab: Thick slab covering whole footprint; used in poor soil conditions distributing load evenly.
- Waffle Pod Slab: Uses molded pods under slab reducing concrete volume but maintaining strength; popular in Australia for insulation benefits.
Choosing between these depends on your site conditions, budget, and building codes.
Personal Insights: Lessons From My Flooring Projects
In my years contracting flooring projects involving slabs:
- Never underestimate site prep! Cleaning debris and leveling soil saves headaches later.
- Always insist on professional soil testing if unsure—cutting corners here leads to costly repairs.
- Reinforcement isn’t optional; steel mesh or rebar will keep your slab intact longer.
- Weather affects curing times dramatically; rainy days slow drying so plan accordingly.
- Communicating clearly with clients about timelines helps manage expectations during slab installation phases.
One memorable job was installing polished concrete flooring directly atop a newly poured slab in Hobart. The smooth finish combined durability with aesthetic appeal—proving that slabs aren’t just functional but can be stylish too.
Final Thoughts on Ground Floor Slabs
When I reflect on all my projects involving ground floor slabs, one thing is clear—they’re more than just concrete bases—they’re foundations of safety, comfort, and efficiency for every build.
Do you have plans involving foundations soon?
Or have you faced challenges with slabs before?
Feel free to share your stories—I’d love to swap experiences!





