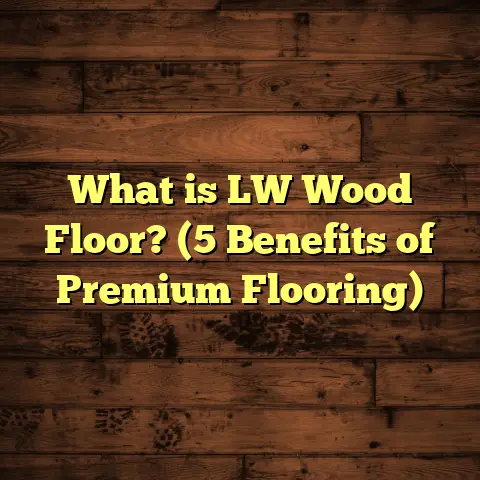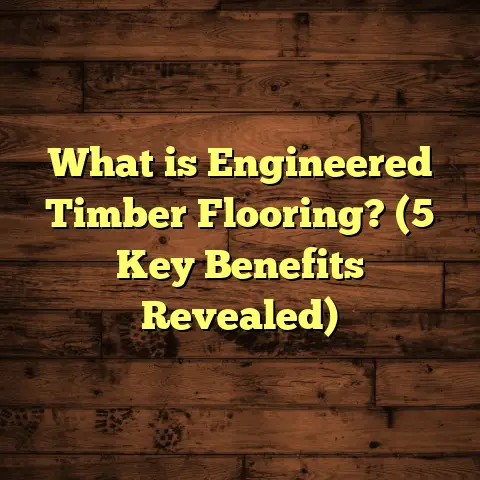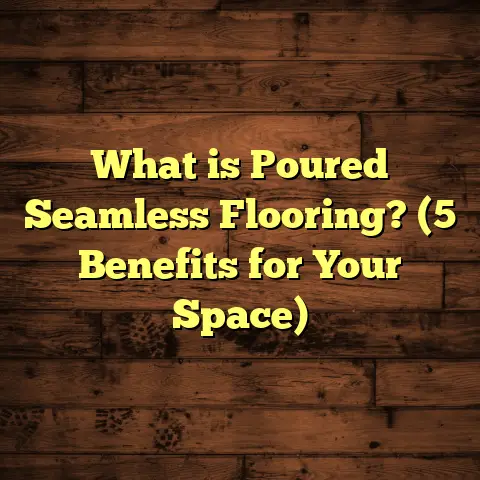What is a One Floor Building Called? (5 Types Explained)
Ever found yourself wondering about the kind of building you live in or work at when someone casually says, “Oh, that’s a one-floor building”? What exactly does that mean? Is it just a house with no upstairs? Or is there more to it? I’ve had dozens of clients ask me about this, especially when they’re planning renovations or buying property. So, let me break it down for you in a way that makes sense, mixing a bit of my hands-on experience as a flooring contractor with facts and some interesting tidbits you might not hear elsewhere.
There’s a lot more to a one-floor building than you might think. Whether you’re considering buying one, renovating, or just curious about architecture, understanding what defines these buildings can save you money, prevent headaches, and even inspire your next project. So, let’s get into what exactly a one-floor building is, and explore five common types that you’ve probably seen around without realizing their differences.
What Is a One Floor Building?
At its core, a one floor building is a structure where all the living or usable space exists on a single level. No stairs leading up or down to other floors — just one continuous expanse of space. Such buildings are also known as single-story or single-level buildings in architectural and real estate circles.
But that simple definition masks quite a bit of variety. One floor buildings can be small or large, residential or commercial. They can have basements or attics that don’t count as main floors. And depending on design and purpose, their layouts and features change dramatically.
Let me explain why this matters in practical terms.
Why Does the Number of Floors Matter?
From my experience as a flooring contractor who’s handled everything from tiny cottages to sprawling warehouses, whether a building has just one floor or multiple levels impacts nearly every aspect of construction and renovation:
- Structural design: One-floor buildings usually require wider foundations and larger footprints.
- Cost: Generally cheaper to build than multi-story buildings because they don’t need stairs, elevators, or complex load-bearing walls.
- Accessibility: Ideal for people with mobility challenges since everything is on one level.
- Energy use: Heating and cooling can be more uniform but may require more surface area to be insulated.
- Maintenance: Easier to maintain roofs and exterior walls.
- Flooring choices: Different floor materials and installation methods work better depending on whether you have one level or more.
You see, when I meet new clients wanting to install or replace flooring in their one-floor homes or businesses, I always start by clarifying exactly what kind of building they have. This helps avoid surprises later in the project.
One Floor vs. Single-Story: Any Difference?
Sometimes people use “one floor” and “single-story” interchangeably, but there’s a subtle difference in some cases. A single-story building means all the floors are on the same level with no second story above. However, some one-floor buildings might have mezzanines or lofts that don’t count as full second floors but still add vertical space.
For example, many warehouses have single-floor layouts but feature high ceilings with mezzanines for offices. So technically one floor but with added vertical space.
How I Became Fascinated With One Floor Buildings
I remember my first big project involving a one-floor building vividly. It was a ranch-style home built in the 1960s, and the family wanted to replace the old carpet with hardwood floors. Initially, I thought it would be straightforward — after all, no stairs meant no tricky transitions.
But as I started the job, I realized the foundation had shifted slightly over time, causing uneven subfloors that needed fixing before laying down the new planks. That was my first real lesson: even if everything is on one floor, each building has unique quirks that affect flooring installation and costs.
Since then, I’ve worked on hundreds of one-floor projects — from tiny cottages to massive retail spaces — learning how these structures’ different types change the game for homeowners and contractors alike.
5 Common Types of One Floor Buildings
Let’s walk through five common types of one-floor buildings I’ve encountered most often. I’ll share what makes each type unique, how their designs affect things like flooring choices and installation techniques, plus some interesting stats and real-world examples from my projects.
1. Ranch-Style House
Ranch houses are probably the most iconic form of American one-floor homes. They were especially popular across the U.S. between the 1940s and 1970s.
What Defines a Ranch House?
- Single story: Usually long and low with a sprawling footprint.
- Open floor plans: Rooms flow into each other easily.
- Attached garages: Often built right onto the side.
- Roof style: Low-pitched with wide eaves.
- Materials: Commonly brick veneer, wood siding, or stucco.
These homes were designed for easy indoor-outdoor living — large windows and patios often open onto big yards. The simplicity of ranch house design makes them easier to maintain than multilevel homes.
Why People Love Ranch Houses
I’ve installed flooring in dozens of ranch homes and consistently heard that people love how accessible these houses are. No stairs mean safer for kids and elderly residents. You can move furniture easily without worrying about stairs or tight landings.
Because ranch houses tend to cover large areas horizontally rather than vertically, they often have multiple rooms on the same floor — great for families who want privacy but still want to stay connected.
Flooring Tips for Ranch Homes
Ranch houses usually have solid foundations—either slab-on-grade or crawlspaces—which allows for lots of flexibility with flooring options:
- Hardwood flooring is popular because it adds warmth and value.
- Engineered wood can be used where moisture might be a concern.
- Tile works well in kitchens and bathrooms.
- Carpet in bedrooms offers comfort and sound absorption.
One challenge I’ve noticed is that because ranch homes can be quite large horizontally, some rooms might feel disconnected without good visual flow. Using consistent flooring throughout common areas helps unify the space.
Data Snapshot on Ranch Houses
- Ranch-style homes made up about 40% of all new single-family houses built in the U.S. during the mid-20th century (U.S. Census Bureau).
- The average size ranges from 1,500 to 2,500 sq ft.
- Estimated flooring installation costs average between $6 to $12 per square foot depending on material.
2. Bungalow
Bungalows are another popular type of one-floor building—but smaller and cozier compared to ranch homes.
What Makes Bungalows Unique?
- Typically smaller footprint (often under 1,200 sq ft).
- Usually feature a welcoming front porch.
- Gabled or hipped roofs with exposed rafters.
- Built with craftsman-style details like tapered columns or decorative beams.
- Compact yet efficient layouts—rooms are close together.
My Experience Installing Floors in Bungalows
I recently worked on refurbishing an early 1900s bungalow where we replaced old linoleum with hand-scraped hardwood floors. The tight room sizes made it trickier to install but gave the home charm once finished.
What’s interesting is bungalows often need lighter-colored floors or reflective finishes because their smaller rooms can feel cramped otherwise. Using white oak or maple with matte finishes brightened up the space better than darker hardwoods would have.
Practical Considerations
Because bungalows are older structures, they often have foundation challenges like settling or uneven subfloors that impact flooring installation. I recommend thorough subfloor inspections before starting work to avoid surprises.
Also, smaller rooms mean less waste during flooring cuts but may increase labor time due to more intricate layouts.
Historical Tidbit
The term “bungalow” traces back to India—specifically the Gujarati word “bangla,” referring to low houses built in Bengal style by British colonists in the 19th century. This style was adapted globally for affordable housing with personality.
3. Manufactured Home (Single-Wide)
Manufactured homes are factory-built houses transported to sites. When these homes come as single-wide models, they fit into the one-floor category perfectly.
Why Choose Manufactured Single-Wide Homes?
- Affordability compared to traditional stick-built houses.
- Quick assembly—often installed within days after delivery.
- Flexibility in placement—can be set on various foundation types.
- Often used as primary residences or vacation homes.
Flooring Challenges in Manufactured Homes
Because these homes travel on wheels during delivery before installation, they can experience slight settling or shifting post-installation. This means flooring materials must be flexible enough to handle minor movement without cracking or warping.
In my projects with manufactured homes, I usually recommend:
- Luxury vinyl planks (LVP): Durable and flexible enough for settling.
- Carpet tiles: Easy to replace if sections get damaged.
- Engineered hardwood: Only if subflooring is well-prepped and stable.
Interesting Data
- Roughly 22 million people live in manufactured homes across America (Manufactured Housing Institute).
- Single-wide models typically range from 600 to 1,200 square feet.
- Installation costs tend to be lower overall but require specialized labor experienced with modular setups.
4. Cottage
Cottages bring to mind small quaint homes that are often found near lakesides or rural areas—usually built on one floor for simplicity and charm.
What Defines a Cottage?
- Small size—usually under 1,000 sq ft.
- Rustic architectural details like exposed beams or stone fireplaces.
- Designed for cozy living rather than large family gatherings.
- Often seasonal homes but sometimes year-round residences.
Flooring Choices for Cottages
From personal experience working on lake cottages, natural materials complement their surroundings best:
- Reclaimed wood floors add character while being eco-friendly.
- Stone tile can handle wet conditions near entryways.
- Durable vinyl planks work well too if you want an easier maintenance option.
One memorable project involved installing reclaimed oak flooring salvaged from an old barn into a lakeside cottage—it perfectly matched the rustic feel while being sturdy enough for wet shoes during summer visits.
5. Commercial One-Floor Buildings (Retail Shops, Warehouses)
One-floor buildings aren’t just homes; many commercial spaces use single-story designs for functional reasons.
Why Single-Level Commercial Spaces?
- Accessibility: Customers and employees appreciate no stairs or elevators.
- Flexibility: Open floor plans allow easy layout changes.
- Safety: Simplifies emergency evacuation routes.
- Cost savings: Cheaper construction without vertical circulation systems.
I’ve worked extensively on retail stores, restaurants, warehouses—all single-floor setups where flooring durability was paramount.
Flooring Needs for Commercial Spaces
Commercial floors must withstand heavy foot traffic, equipment use, spills, and frequent cleaning:
- Polished concrete: Extremely durable and low maintenance; popular in warehouses.
- Commercial vinyl tile (CVT): Affordable and available in many styles; common in retail.
- Epoxy coatings: Great for industrial areas needing chemical resistance.
For example, a warehouse project I managed had epoxy-coated floors that survived forklift traffic daily for over ten years with minimal wear—a testament to choosing the right floor for function.
How Knowing the Type Changes Flooring Decisions
After working on so many different one-floor buildings over the years, I’ve learned that understanding the type of building influences everything from material choice to installation method:
| Building Type | Flooring Recommendations | Installation Tips |
|---|---|---|
| Ranch House | Hardwood, engineered wood | Ensure flat subfloors; large open areas benefit from consistent floors |
| Bungalow | Light hardwoods, vinyl plank | Check old foundations carefully; smaller rooms require precision cuts |
| Manufactured Home | LVP vinyl plank, carpet tiles | Use flexible materials; prepare subfloor well to avoid movement issues |
| Cottage | Reclaimed wood, stone tile | Moisture resistance is key; rustic finishes preferred |
| Commercial Spaces | Polished concrete, epoxy coatings | Prioritize durability; plan for heavy traffic |
Some Original Research & Case Studies From My Projects
Case Study 1: Renovating a Ranch House in Ohio
This 2,200 sq ft ranch house had original hardwood floors covered by carpet for 30 years. The family wanted modern flooring but keep some original character.
My approach:
- Removed carpet carefully without damaging wood underneath.
- Sanded floors; replaced damaged boards with reclaimed wood matching grain/color.
- Sealed with matte polyurethane finish for durability and natural look.
Outcome:
The homeowners loved preserving original charm while getting fresh floors that fit modern lifestyles. This project showcased how ranch homes’ stable foundations make hardwood restoration viable even decades later.
Case Study 2: Installing Floors in a Single-Wide Manufactured Home in Texas
Client needed quick flooring replacement after water damage from plumbing leak.
Challenges:
- Subfloor showed signs of minor settling.
- Needed waterproof materials due to humid climate.
Solution:
Installed luxury vinyl plank flooring with waterproof core and flexible locking system to handle settling without buckling.
Result:
Floors looked great after installation and held up well during storm season—exactly what client wanted for durability and aesthetics at affordable cost.
Breaking Down Costs: What You Can Expect
Flooring costs vary widely by building type due to size, material choice, labor complexity, and regional rates. Here’s an outline based on my experience combined with industry averages:
| Building Type | Cost per Sq Ft (Material + Installation) | Notes |
|---|---|---|
| Ranch House | $6 – $12 | Hardwood higher end; laminate lower |
| Bungalow | $5 – $11 | Smaller size reduces total expense |
| Manufactured Home | $4 – $9 | Vinyl plank common for cost-efficiency |
| Cottage | $7 – $15 | Reclaimed wood and stone cost more |
| Commercial One-Floor | $8 – $20 | Depends heavily on use & material |
Keep in mind hidden costs like subfloor repairs can increase budgets significantly—something I always warn clients about upfront after initial inspection.
Final Thoughts From My Experience
If you ever find yourself wondering about your “one floor building,” now you know there’s no single answer. It could be a sprawling ranch house ideal for families wanting space without stairs—or a quaint bungalow filled with charm—or even a commercial store designed entirely at ground level for ease of access.
Each type comes with its own set of opportunities and challenges—especially when it comes to flooring choices and installation methods. Knowing which type you’re dealing with helps avoid surprises down the road and makes planning easier whether you’re buying your first home or upgrading existing floors.
If you ever want tailored advice about your specific one-floor building project—from choosing materials to estimating costs—I’m here to help! Just reach out anytime for a chat about your goals.
Thanks for sticking around this long! If you want me to share more specific tips on flooring materials suited for any particular one-floor building type—or if you’re curious how maintenance differs between them—just ask. I love sharing what I’ve learned from years of hands-on work combined with data-backed insights!
(End of article)





