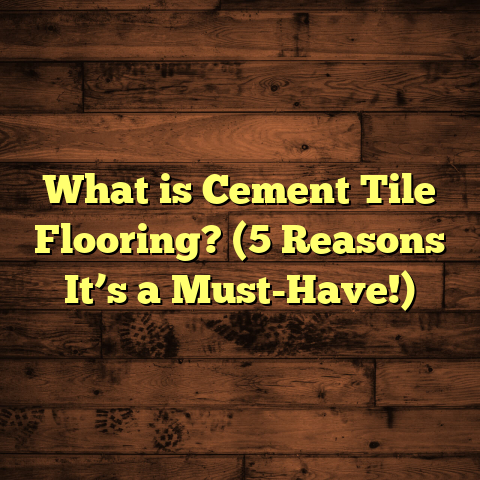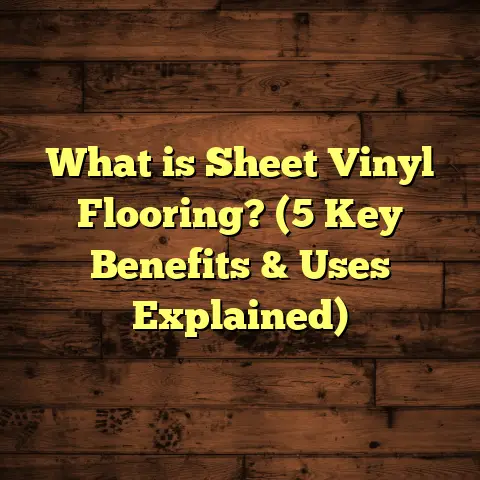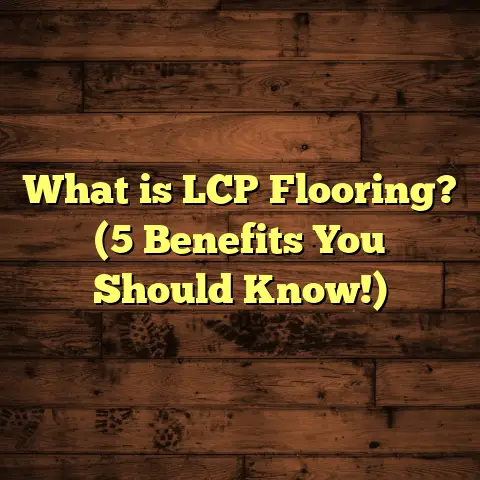What is a Recessed Floor? (5 Benefits for Space Optimization)
Have you ever walked into a room and felt like something was off? The space looks fine on paper—plenty of square footage—but somehow it feels cramped or cluttered. You might think the solution is to buy smaller furniture or rearrange your existing setup. I used to think that way myself, until I discovered an architectural trick that can totally change how roomy your home feels without knocking down walls or adding extensions: recessed floors.
If you haven’t heard of recessed floors before, don’t worry. They’re not some complicated renovation only for luxury homes. In fact, they can be a surprisingly simple and effective way to optimize space while adding character to any room. I want to share my experience working with recessed floors over the years, break down what they are, and walk you through five powerful benefits they bring for making your space feel bigger and better.
What Is a Recessed Floor?
Let’s start with the basics. What exactly is a recessed floor?
A recessed floor is a section of flooring that sits lower than the rest of the room’s floor level. Instead of having one continuous flat surface, part of the floor is “sunken” or dropped down by several inches. This creates a distinct yet connected area within the same room.
If you imagine walking into a living room and stepping down a couple inches into a cozy seating nook, that’s a recessed floor area. It’s like a mini pit or lowered platform built into your floor plan. It’s not just about aesthetics either; it serves functional purposes.
Origin and History
Recessed floors aren’t new inventions. You can find examples in mid-century modern homes from as early as the 1950s, where architects used sunken living rooms to create intimate spaces within open plans. Theaters and auditoriums often have recessed floors for seating arrangements too.
Over time, this design feature has evolved but remained popular for its ability to define zones without walls, add architectural interest, and make efficient use of limited space.
How Are They Made?
From a construction standpoint, creating a recessed floor involves lowering the subfloor in selected areas during building or renovation. This might mean excavating the slab in concrete homes or building down between joists in wood-framed houses.
The depth usually ranges between 6 to 12 inches but can vary depending on design goals and structural considerations. Finishing materials like hardwood, laminate, vinyl, carpet, or tile are then installed on top of the lowered subfloor.
I’ve learned that proper planning is essential because changing floor levels affects load distribution, drainage (in basements), and safety. Consulting with structural engineers and experienced contractors helps avoid costly mistakes.
Why Consider a Recessed Floor?
So why should you even think about adding a recessed floor? From my experience, there are several compelling reasons that go beyond style.
You might be dealing with:
- A small or oddly shaped room that feels stuffed with furniture
- An open-plan space that needs subtle zone separation
- A desire to add personality and depth without walls
- The need to maximize every inch of vertical space
- Looking for unique features that boost home value
These challenges are common in urban apartments, townhomes, and older houses where expanding square footage isn’t an option.
Five Benefits of Recessed Floors for Space Optimization
Here’s the meat of it—five big reasons why recessed floors can be game-changers for optimizing space, based on what I’ve seen over dozens of projects.
1. Creates Visual Separation Without Walls
Walls divide rooms physically but also visually block light and sightlines, making spaces feel smaller and boxed in. A recessed floor lets you define distinct zones without breaking openness.
For example, in an open-concept living room/dining room combo, lowering the floor under the seating area helps set it apart from dining without walls or bulky furniture partitions. It gently guides people’s eyes and movements through different spaces.
I worked on a project where the family wanted a cozy TV lounge separate from their dining area but hated the idea of walls cutting off flow. We recessed an 8×12 foot area by about 8 inches near the living room corner and furnished it with low-profile sofas and rugs. The effect was immediate—the lowered zone felt intimate yet connected.
This approach works great for multi-purpose rooms too: reading nooks, home offices inside larger bedrooms, or kids’ play areas within bigger spaces.
2. Adds Depth and Dimension to Rooms
Flat floors can make rooms look uninspired and boxy. Adding a sunken section introduces vertical layering that enriches visual interest.
A recessed floor adds architectural complexity without clutter. It catches attention naturally because our eyes are drawn to changes in elevation.
One memorable renovation involved an apartment with high ceilings but a plain open floor plan. By sinking part of the living room floor by about 10 inches and installing layered lighting around its edge, we created a dynamic focal point that became the heart of the home.
Depth can trick the brain into perceiving more space overall—even when actual square footage remains unchanged.
3. Utilizes Vertical Space Efficiently
When floor space is limited, going down instead of out makes sense. Recessed floors let you use vertical space creatively without structural additions or extensions.
You might add built-in storage under benches surrounding the sunken area or integrate hidden compartments beneath cushioned seats. Lighting strips along step edges enhance safety while emphasizing depth.
In one basement remodel I supervised, a sunken media room included extra hidden storage below steps where cables and electronics were discreetly stashed away. This decluttered living areas upstairs significantly.
If you’ve ever wished for more storage or seating without filling your room with bulky furniture, recessed floors offer elegant solutions.
4. Enhances Natural Light Flow
Because they don’t block sightlines like walls do, recessed floors keep natural light traveling further across rooms. This brightens spaces and prevents dark corners that make rooms feel smaller.
I once worked in a loft apartment with large windows facing south. The owners wanted to create distinct sitting zones but feared adding walls would block sunlight from reaching the far wall. By recessing a seating pit near windows instead of building partitions, we kept light flowing freely while giving each zone identity.
Studies show well-lit rooms increase occupant comfort and perceived spaciousness significantly. For instance:
- Research published by the Illuminating Engineering Society found rooms with unobstructed natural light scored 15-20% higher on occupant satisfaction surveys.
- Bright rooms also make colors pop and details clearer—further enhancing openness psychologically.
5. Increases Property Value
Unique architectural details can increase your home’s resale appeal—and recessed floors fit this bill perfectly.
Buyers often look for homes with thoughtful design elements that stand out from cookie-cutter layouts. According to data from the National Association of Home Builders:
- Homes featuring multi-level or sunken living spaces sold 10-12% faster than comparable properties without them.
- These homes also commanded premiums ranging from 5-8% above market average.
That said, it’s important to balance uniqueness with practicality—poorly executed recessed floors could become safety concerns or maintenance headaches if not planned well.
My Personal Take: Stories from Real Projects
I want to share some experiences from my own career working with recessed floors because theory only goes so far without real-life context.
The Family Room Transformation
In one suburban home renovation, the clients had a cramped living room with bulky furniture shoved against every wall. They wanted an inviting spot where their family could hang out together comfortably but didn’t want to sacrifice openness or natural light.
We decided on a recessed conversation pit—dropped about 10 inches over an 8×10 foot area—with built-in bench seating on three sides and plush cushions. Hardwood flooring matched the rest of the room but lighting was installed along edges for safety and ambiance.
The transformation was incredible. The lowered zone created an intimate gathering space that everyone gravitated toward while keeping sightlines open across the room. The family reported feeling more connected during movie nights and casual chats since no one was isolated by walls or furniture barriers.
Basement Media Room Makeover
Another interesting case was converting a dark basement into a stylish media room with plenty of seating but limited floor area.
By recessing part of the floor by about 12 inches, we created tiered seating that improved sightlines to the screen without cramming seats together at one level. We added sound-absorbing panels on walls and carpet on the recessed floor for acoustics.
The finished room felt spacious despite its size thanks to vertical layering and smart lighting placement around steps. Hidden storage compartments beneath seats kept clutter away.
The homeowners loved how functional yet comfortable their basement became—a perfect example of making every inch count with creative flooring design.
What You Should Know Before Installing One
Adding a recessed floor sounds great but it does come with challenges you should be aware of before starting your project.
Structural Considerations
Lowering part of your floor affects load-bearing elements. You’ll likely need:
- To consult structural engineers
- To reinforce joists or beams
- To ensure compliance with building codes
Ignoring these could lead to sagging floors or unsafe conditions.
Safety Concerns
Level changes increase trip hazards if edges aren’t marked clearly:
- Use contrasting flooring colors or textures at step edges
- Add LED strip lighting along steps for visibility
- Consider handrails or small barriers if depth is significant
These simple precautions keep your family safe while enhancing design appeal.
Moisture Management
In basements or ground floors especially:
- Make sure recessed areas have proper waterproofing
- Install drainage if necessary
- Use water-resistant flooring materials like vinyl or treated hardwood
This prevents mold growth or damage over time.
Cost Implications
Recessed floors require extra labor for excavation, framing, finishing, and sometimes structural reinforcement—which adds cost compared to flat floor installations.
Based on my experience:
- Expect labor costs to increase by 20-40%
- Material waste tends to be slightly higher (around 8%) due to irregular cuts
- Additional features like lighting or storage increase budget further
To get accurate estimates quickly, I’ve found tools like FloorTally very useful because they pull local labor/material rates automatically and factor in waste percentages. This helps me create realistic budgets without endless back-and-forth quotes from multiple contractors.
Materials That Work Best With Recessed Floors
Choosing flooring material is important since not all types handle level differences equally well.
Here are some options I recommend:
Engineered Hardwood
Stable against humidity changes and easy to install over subfloors with minor height variations. Gives classic warm look.
Vinyl Plank Flooring
Highly water-resistant and affordable option good for basements or high-moisture areas. Comes in many styles mimicking wood or stone.
Laminate Flooring
Budget-friendly and durable but sensitive to moisture—best used in dry areas with good underlayment.
Carpet
Softens sound and adds comfort especially in sunken living rooms or media rooms but requires good moisture control underneath.
Tile
Great for wet areas like sunken entryways or bathrooms but needs proper leveling and waterproof membranes installed carefully.
Useful Design Ideas Using Recessed Floors
If you’re excited about trying this out but need inspiration, here are some creative ways I’ve seen recessed floors used beautifully:
- Sunken Conversation Pit: Lower part of the living room by 6–12 inches with built-in benches and cushions.
- Reading Nook: Create an intimate corner inside larger rooms by recessing floor under comfy chairs surrounded by bookshelves.
- Home Theater: Tiered seating in basements using stepped recesses improves sightlines without bulky risers.
- Dining Area: Lower dining zone within open kitchen/living plans defines eating space subtly.
- Entryway: Sunken mudroom area collects dirt/water away from main floors—especially useful in rainy climates.
Each idea helps carve out functional zones while preserving openness and flow.
Frequently Asked Questions About Recessed Floors
Q: Can I add a recessed floor in any type of home?
A: It depends on your structure and budget. Wood-framed houses generally allow easier installation during renovations; concrete slabs require cutting which is more complex. Always consult professionals first.
Q: How deep should a recessed floor be?
A: Typically between 6–12 inches works well—not too shallow to lose impact, nor too deep to pose safety risks.
Q: Are recessed floors hard to maintain?
A: Not really if you choose durable materials and keep edges clean. Lighting along edges helps prevent accidents too.
Q: Will it affect heating/cooling?
A: Slight changes might occur due to altered airflow patterns but usually negligible if HVAC systems are balanced properly.
Final Thoughts from My Experience
When I first started installing recessed floors years ago, I was skeptical about how much difference they’d make in everyday living. But over time I’ve seen them completely transform spaces—from cramped apartments to family homes—and how people use those spaces differently afterward.
They’re not just stylish design features; they’re practical solutions that help us live better in smaller footprints. If you find yourself frustrated by tight rooms or want something fresh beyond paint colors and furniture swaps, consider whether lowering part of your floor could be your secret weapon.
And if budget worries hold you back, don’t hesitate to use tools like FloorTally for reliable estimates tailored to your location and materials—trust me, it makes planning much easier!
Are you thinking about trying a recessed floor? What kind of space would you want to redefine? I’m happy to help brainstorm ideas or troubleshoot if you decide to take the plunge!





