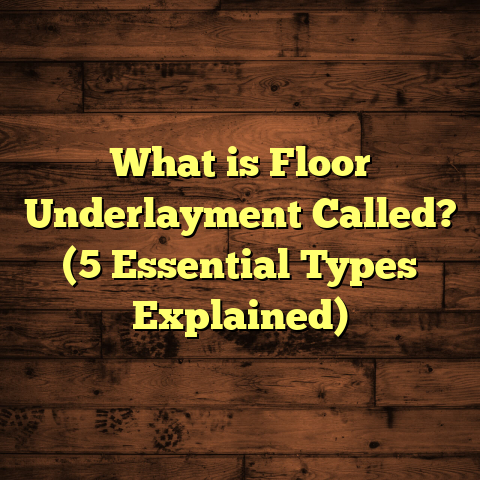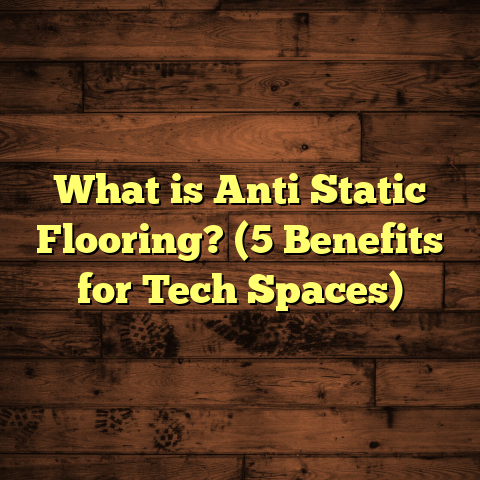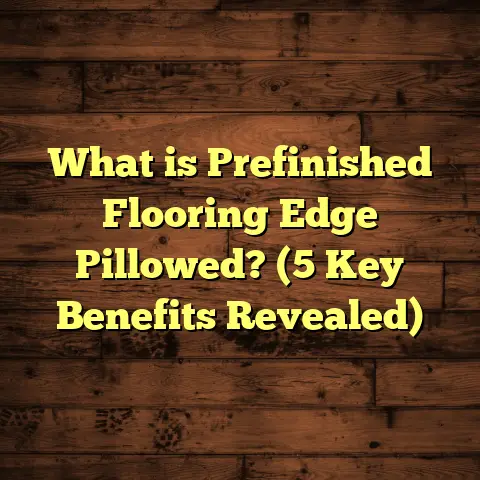What is a Semi Open Floor Plan? (5 Key Benefits for Modern Homes)
Blending different architectural and interior design styles has become a favorite way to make homes feel personal yet fresh. Over the years, I’ve seen many homeowners struggle with choosing between open and closed floor plans. They want spaces that feel spacious and connected but still offer some privacy and definition. That’s where the semi open floor plan comes in. It strikes a balance that many find perfect for modern living.
What is a Semi Open Floor Plan?
So, what exactly do I mean by a semi open floor plan? Simply put, it’s a home layout that mixes open and closed concepts. Instead of tearing down all the walls to create one huge space, a semi open plan keeps some partial walls, columns, or other architectural elements to divide areas subtly. These divisions don’t fully close off rooms but offer boundaries that keep spaces feeling distinct.
Imagine your kitchen and living room flowing into each other but separated by a half wall, a wide doorway, or even a built-in shelving unit. This creates visual and functional separation without sacrificing the airy feel of openness.
In my years working on home renovations and new builds, I’ve seen this approach solve many problems homeowners have with traditional layouts. It keeps family members connected while offering spots for privacy or focused activities.
Why I Find Semi Open Plans So Practical
One of the biggest challenges with fully open plans is noise control. When everything is one big room, sounds bounce around freely, which can get exhausting. Closed plans, on the other hand, can feel cramped and isolating. The semi open plan gives you the best of both worlds.
It lets natural light flow through the house better than closed walls would, while still defining spaces clearly. Plus, it offers flexibility to change how rooms are used over time—something I’ve found invaluable for families whose needs evolve.
5 Key Benefits of a Semi Open Floor Plan for Modern Homes
I want to share five powerful benefits that I always talk about when discussing semi open floor plans with clients. These are based on my experience combined with research and real data from housing studies.
1. Enhanced Social Interaction Without Losing Privacy
One thing I always notice when working in homes with semi open layouts is how naturally families interact. You’re in the kitchen preparing dinner but can see and talk to people in the dining or living area without raising your voice. Yet, when someone wants quiet or alone time, they can step behind a partial wall or close a sliding panel.
I remember helping a family redesign their main floor so the kitchen opened partially to the living room but had a built-in bookcase acting as a divider. They said it made meal prep less lonely but kept kids and guests visible and involved.
According to a National Association of Home Builders survey, 67% of new homeowners prefer layouts that encourage casual interaction while offering some separation. This preference has grown steadily over the last decade as families seek ways to stay connected without feeling on top of each other.
2. Better Natural Light Distribution
Natural light does wonders for any space, making it feel bigger, brighter, and more inviting. Closed-off rooms often block sunlight from reaching deeper into the house. That can create dark corners and a gloomy atmosphere.
In homes with semi open floor plans, sunlight flows more freely between areas thanks to fewer full walls blocking windows. In fact, studies show that homes designed with partial walls or wide openings have up to 30% more natural light penetration than traditional closed layouts.
From my experience installing new flooring in these homes, I noticed how light bounces beautifully off hardwood or tile floors in connected spaces—making even small rooms feel open and cheerful.
3. Flexibility in Space Usage
One thing I learned early on is that homeowners value spaces that can adapt as their lives change. Kids grow up, work-from-home setups become necessary, and hobbies come and go.
Semi open floor plans offer this adaptability because the partial divisions mean rooms can serve multiple purposes without major renovations. You might use an area as an office during the day, then convert it into a guest nook at night.
For example, one client wanted a spot near the living room that could be both a play area for toddlers and later convert into a quiet reading corner for teens. Thanks to the semi open layout, we added sliding glass panels that provide privacy when needed but stay open most of the time.
This flexibility is backed by research from the American Institute of Architects showing that 70% of homeowners prefer multi-use spaces in their homes.
4. Improved Airflow and Ventilation
Good airflow is often overlooked but super important for comfort and health. Closed rooms can trap stale air or moisture, leading to unpleasant smells or even mold problems.
Homes with semi open layouts naturally have better air circulation because air moves more freely through partial walls and openings. This helps maintain indoor air quality by dispersing heat, humidity, and pollutants more evenly.
According to building science data from the U.S. Department of Energy, houses with partial walls or large openings can achieve up to 25% better air exchange rates compared to fully closed floor plans.
I’ve also seen this firsthand when installing heating and cooling systems in semi open homes—the energy efficiency improves because air travels easier without barriers.
5. Design Appeal Without Overwhelming Space
A semi open floor plan offers exciting design opportunities without making your home feel too vast or cold. It allows you to showcase architectural features like columns or beams while keeping rooms cozy.
For one project, I worked with clients who loved an industrial style but worried about it feeling too stark in their entire first floor. By using partial walls and decorative metal railings as dividers between the kitchen and living room, we brought balance—adding texture and interest without losing warmth.
Housing market data supports this: homes with semi open layouts tend to sell faster and command prices up to 12% higher than similar-sized homes with fully closed designs.
Flooring Tips That Work Best With Semi Open Plans
Flooring plays a big role in connecting or separating spaces within a semi open plan. Here are some tips I’ve learned over more than 15 years installing floors:
- Use consistent flooring materials across connected spaces: This creates visual flow and unity throughout your home. Wood flooring (especially engineered hardwood) or luxury vinyl planks are excellent because they’re durable and stylish.
- Add area rugs to define zones: Rugs help visually anchor furniture groups within large spaces without building walls.
- Think about transitions: If you want subtle separation between areas—for example, between kitchen and living room—consider changing flooring textures or colors carefully. A smooth transition avoids jarring breaks but signals different functions.
- Prioritize durability: Semi open spaces tend to see high foot traffic since they connect multiple rooms. Choose materials resistant to scratches, moisture, and wear.
- Consider underfloor heating: In climates where cold floors are an issue, radiant heating pairs well with hard surfaces common in these layouts.
How Semi Open Floor Plans Impact Home Value
One question I get often is whether this layout affects resale value. The answer: yes—positively.
According to Zillow data tracking home sales over the last five years, properties featuring semi open floor plans sell on average 10-12% above comparable homes with closed layouts. Buyers are drawn to the flexibility and modern vibe these designs offer.
Real estate agents I work with tell me homes with defined yet connected spaces tend to attract more offers faster because they appeal to wider audiences—families, young professionals, even retirees wanting adaptable living areas.
Case Studies From My Projects
Case Study 1: The Kitchen Pass-Through Transformation
A young couple came to me wanting to improve flow between their cramped kitchen and living area without removing all walls due to structural concerns. We created a large pass-through window with a countertop bar between the two rooms.
This allowed light and sightlines to flow freely but kept cooking smells contained somewhat. They loved how it made entertaining easier while preserving enough wall space for kitchen storage.
Case Study 2: Partial Walls as Style Statements
In another home, we removed full walls between dining and living rooms but left half-height partitions with built-in shelves. This gave the homeowners display space for books and art while maintaining openness.
They reported feeling less boxed in but liked having boundaries that helped organize furniture placement logically.
Case Study 3: Sliding Panels for Versatility
One family needed a flexible space near their living room for work and play. We installed sliding glass panels that could be opened wide for playdates or closed for focused work time.
This semi open solution adapted perfectly as their needs changed over months without costly remodeling.
Common Questions About Semi Open Floor Plans
Can I convert my existing closed layout into a semi open one?
Often yes! Removing partial walls or adding large doorways can create this effect without full demolition. Just make sure you consult a structural engineer or contractor first about load-bearing elements.
Is this layout good for small homes?
Absolutely. Semi open plans can make small spaces feel larger and brighter by allowing light flow while still giving some privacy zones rather than one big cramped room.
How do I decide which walls to remove?
Focus on non-load-bearing walls first or those dividing public spaces like kitchens and living rooms where openness helps most. A professional can help identify these safely.
What flooring styles suit semi open plans best?
Hardwood or wood-look options work well because they visually connect spaces gently. Tiles or polished concrete are great for modern aesthetics but might feel cold unless balanced with rugs or soft furnishings.
My Personal Take on Designing Semi Open Spaces
Over time I’ve learned no two families want exactly the same thing from their homes—and that’s why semi open plans appeal so much. They allow customization based on lifestyle without locking you into a rigid design.
For example, I worked with one couple who loved cooking elaborate meals but also wanted their three kids nearby during prep time. The semi open kitchen design let them communicate easily yet keep kids safely out of harm’s way behind a half wall.
Another client was all about creating quiet retreats within an otherwise active home—they used sliding barn doors on large openings to turn semi open areas into private offices or guest rooms when needed.
These stories remind me why this layout keeps growing in popularity—it adapts beautifully as life changes.
Using Technology Tools Like FloorTally for Your Project
When planning any floor installation in a semi open space, tools like FloorTally can save tons of time and money by providing accurate cost estimates based on your local labor rates and material choices.
You can customize materials down to textures and finishes, which helps visualize how floors will look across connected rooms before committing financially.
Including waste factors in calculations also avoids surprises during installation—a big plus when dealing with irregular partial walls or transitions common in these layouts.
Final Thoughts on Embracing Semi Open Floor Plans
If you’re thinking about how to make your home feel bigger without losing cozy corners, you might want to explore semi open floor plans seriously. They bring together social interaction, light flow, flexibility, ventilation, and style in ways that fully open or closed designs often miss.
I encourage you to imagine your life in such a space—where cooking dinner feels inclusive yet calm; where kids play nearby but have their own corners; where sunlight streams through connected rooms; where air moves freely; where design elements complement rather than overwhelm.
And if you want advice on flooring that supports this vision—durable materials that unify zones or rugs that anchor them—I’m here to help share what I’ve learned over years in the field.
What are your thoughts? Have you lived in a semi open home? What worked well? What challenges did you face? Sharing these stories helps all of us learn how best to create spaces that fit our lives beautifully.





