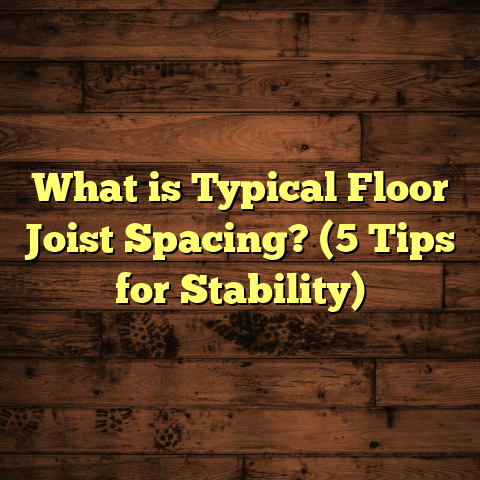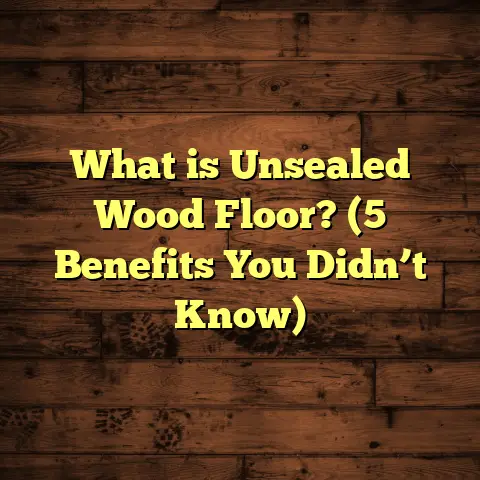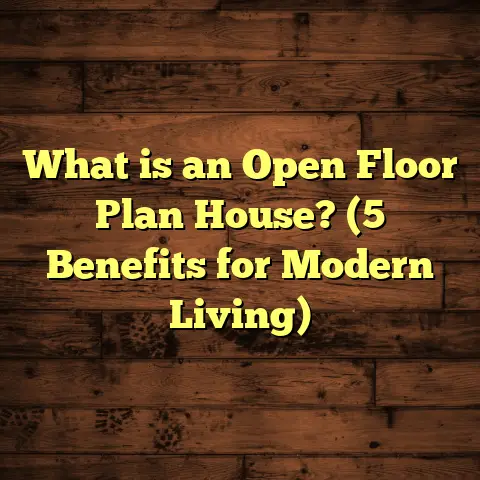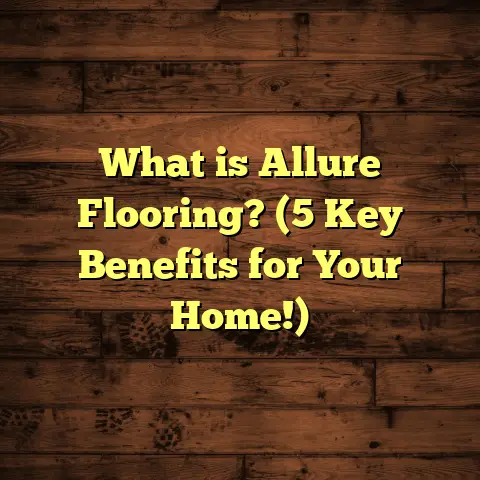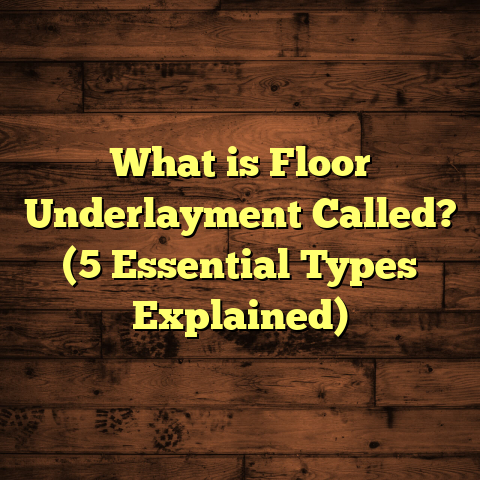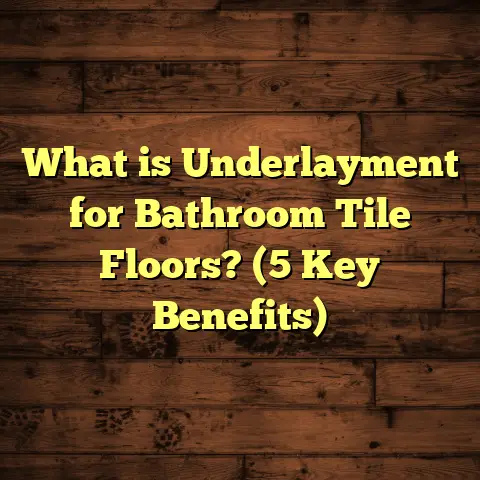What is a Single Floor House Called? (5 Key Types Explained)
Have you ever stopped to think about what a single-floor house is really called? Maybe you’re thinking about moving into a home where everything is on one level—no stairs to climb, no second floor to worry about—and you want to understand the terminology and types better. Or maybe you’re just curious because you’ve seen different houses labeled with terms like bungalow, ranch, or cottage and wondered what sets them apart.
I’ve spent years in the flooring business, working closely with all kinds of houses and homeowners. Over time, I’ve come to appreciate not only the practical side of single-floor homes but also their unique styles and what makes each one special. Let me share some insights, stories, and data about these homes that might just help you figure out which type fits your needs or simply satisfy your curiosity.
What Is a Single Floor House Called?
At its core, a single-floor house is just that—a home with all living spaces located on one level. No stairs leading to bedrooms or living areas above or below. But when you dive deeper, you’ll find different names and styles that describe these homes more specifically based on design, size, and regional preferences.
The overarching term is often “single-story house” or “single-level home.” But beyond that umbrella, you’ll hear terms like ranch-style home, bungalow, cottage, modular home, or contemporary single-floor house. Each represents a distinct style with its own history and characteristics.
I’ve encountered all these types in my work—installing floors, advising homeowners, and even helping with home renovations. Understanding the differences can help you decide what kind of single-floor house suits your lifestyle.
Why Does This Matter?
Knowing the type of single-floor house you’re dealing with affects everything from design choices to flooring options and even maintenance plans. For example, a sprawling ranch-style home may require different flooring materials than a cozy bungalow. Plus, factors like climate and budget come into play.
Let me walk you through five major types of single-floor houses that I frequently see and work on. Along the way, I’ll add stories from my projects and sprinkle in data that might surprise you.
1. Ranch-Style Houses: The Classic American Single-Floor Home
When people talk about single-floor houses in the U.S., ranch-style homes often come to mind first. These homes have been around since the 1920s but gained massive popularity after World War II as America’s suburban dream took shape.
What Makes a Ranch Home?
- Long and low silhouette
- Simple, open floor plans
- Usually a rectangular or L-shaped footprint
- Low-pitched roofs with wide eaves
- Large windows, sometimes sliding glass doors opening to patios
I remember working on one ranch-style home built in the 1950s in Arizona. The family wanted to keep the original charm but needed updated flooring that could handle the dry heat and occasional dust storms. We settled on engineered hardwood with a matte finish for durability and warmth. The homeowners were thrilled with how it balanced modern comfort with classic style.
Why Are Ranch Homes So Popular?
According to NAHB data, ranch homes made up nearly 30% of single-family homes built in recent decades. One reason is their ease of access—every room is reachable without stairs, making them ideal for families with young children or elderly members.
Plus, ranch homes usually offer spacious layouts—perfect for open-plan living. As someone who installs floors regularly, I can tell you that working on one level speeds up the process and reduces labor costs compared to multi-story houses.
Ranch Home Flooring Insights
Ranch homes often feature hardwood or laminate floors throughout the main living areas for a seamless look. Sometimes carpet is used in bedrooms for softness. Vinyl plank flooring has also become popular in recent years due to its water resistance and easy maintenance.
In my experience, people renovating older ranch homes value durable materials that can stand up to pets and kids but also provide warmth and style. Wide plank wood floors are a favorite choice because they bring a natural feel without being overly fussy.
2. Bungalows: Cozy and Charming Single-Level Living
If ranch homes represent spaciousness and simplicity, bungalows lean more toward intimacy and charm. These smaller single-floor houses became popular in the early 20th century, especially in urban areas where space was limited.
Bungalow Basics:
- Typically one story with a compact footprint
- Often includes a front porch for socializing
- Low-pitched roofs with overhanging eaves
- Built-in cabinetry and handcrafted details inside
I worked on restoring a bungalow in Portland that was almost 100 years old. The owners wanted to keep the original hardwood floors but needed them refinished after years of wear. It was fascinating how these floors added character while making the whole house feel warm and inviting.
Why Choose a Bungalow?
Bungalows are great for people looking for manageable space without sacrificing style. Their cozy layouts make them perfect for singles, couples, or small families.
From a construction standpoint, they’re easier to heat and cool compared to larger homes because of their smaller size. Plus, bungalows often have charming architectural details like exposed beams that appeal to buyers who appreciate craftsmanship.
Flooring Tips for Bungalows
Because these houses are smaller, flooring choices can make or break the feel of the entire home. Hardwood floors are classic here too, but I’ve also seen great use of cork flooring in bungalows because it adds warmth and is soft underfoot—a nice bonus for long days at home.
One interesting fact: studies show that cork flooring offers sound insulation benefits which can be helpful in cozy spaces where noise travels easily.
3. Cottage-Style Homes: Your Little Slice of Peace
Cottages often feel like they belong in storybooks—quaint, simple homes nestled in nature or by the water. They’re typically smaller than ranches but can vary widely in style depending on where they’re located.
Common Cottage Features:
- One floor with possible attic rooms
- Use of natural materials like stone or wood siding
- Steep roofs and dormer windows
- Cozy interiors with rustic details
I remember assisting a family renovating their lakeside cottage where moisture was a concern. We chose waterproof vinyl plank flooring that mimicked wood grain but stood up well to humidity and occasional flooding risk. The homeowners loved that it combined practicality with a rustic look.
Who Loves Cottages?
These homes are popular as vacation getaways or retirement spots because they’re easy to maintain and have an inviting atmosphere. A cottage feels intimate yet connected to nature—something many people crave today.
In fact, data from vacation rental markets show cottages consistently rank high for bookings due to their charm and simplicity.
Flooring Solutions for Cottages
Because cottages often deal with variable climates—humidity near lakes or wet coastal air—flooring choices lean toward moisture-resistant options like vinyl plank or tile. Wood can still be used but usually requires careful sealing and maintenance.
I once installed reclaimed wood flooring in a mountain cottage that added character while being eco-friendly—a win-win for environmentally conscious owners.
4. Modular Single-Floor Homes: Modern Convenience Meets Affordability
Modular homes are built in sections off-site in factory settings before being transported and assembled at your lot. This method speeds up construction significantly while maintaining quality through controlled environments.
Why Modular?
- Faster build time compared to traditional construction
- Lower cost due to factory efficiencies
- Flexibility in design including single-floor layouts
- Energy-efficient options available
I’ve worked on several modular home projects where clients appreciated how quickly they could move in compared to waiting months or years for conventional builds. One family needed accessible living due to mobility challenges; a modular single-floor home fit perfectly.
Growing Popularity
According to the Modular Home Builders Association, modular homes account for around 10% of new home construction in some states—and that number is growing as more people seek affordable custom options.
Flooring Options for Modular Homes
Since modular homes come with many customization choices, flooring can range from carpet to hardwood to vinyl depending on budget and style preferences.
From my experience, vinyl plank flooring is popular here because it’s durable, looks good, and is easy to install quickly—perfect for modular setups.
5. Contemporary Single-Level Homes: Sleek Design on One Floor
For those who want something fresh and modern but without stairs, contemporary single-level homes offer clean lines and open spaces wrapped in smart design choices.
Key Attributes:
- Open floor plans with minimal walls
- Large windows allowing natural light
- Use of modern materials like concrete, steel, glass
- Focus on sustainability and energy efficiency
I worked on the flooring for a contemporary home where polished concrete was combined with area rugs for texture—an unusual but striking look. The owners wanted something durable yet stylish that would complement their minimalist design ethos.
Why People Choose Contemporary Single-Floor Homes
Modern lifestyles often call for flexibility—spaces that can adapt as needs change without complicated remodeling. Single-level contemporary homes provide that while also being accessible and easy to maintain.
According to housing market surveys over the past decade, demand for modern single-story homes has increased by nearly 15%, especially among retirees and young professionals wanting barrier-free living without compromising aesthetics.
Flooring Trends in Contemporary Homes
Materials like polished concrete floors or large-format tiles are popular because they create smooth surfaces easy to clean and maintain. Wood-look porcelain tiles provide warmth while resisting wear—great for areas experiencing high foot traffic.
Extra Insights: Benefits of Single-Floor Living from My Experience
Beyond styles and aesthetics, I’ve gathered some practical reasons why single-floor houses are often preferred:
- Accessibility: I’ve seen many families choose single-floor homes when accommodating aging parents or planning long-term living arrangements without stairs.
- Safety: Removing stairs reduces fall risks significantly—a fact supported by injury reports showing fewer accidents in single-story households.
- Energy Savings: Heating or cooling one level instead of multiple floors can save money over time.
- Simplified Maintenance: Cleaning floors or doing repairs feels easier when everything’s on one plane.
- Design Flexibility: Single-floor layouts allow creative open designs that suit modern lifestyles better than segmented multi-level plans.
Flooring Considerations Specific to Single Floor Houses
Because everything happens on one level, your flooring choices get highlighted even more—they influence how space feels from room to room.
Here’s what I tell clients:
- Consistency Matters: Using similar flooring throughout creates flow and makes spaces seem larger.
- Durability Counts: Since high traffic areas connect directly without stairs diffusing wear patterns, tougher materials last longer.
- Comfort Zones: Think about where carpet might work best (bedrooms) versus harder surfaces (kitchens/living).
- Moisture Resistance: Particularly important if your single-floor house has entryways prone to wet conditions or if it’s near water (like cottages).
- Aesthetic Cohesion: Choose floors that match your style—whether rustic wood for cottages or sleek concrete for contemporary homes.
Real Case Study: Flooring Choices Transforming a Ranch Home
A few years ago, I worked with a couple renovating their 1970s ranch-style house in Colorado. They wanted durable floors that could handle their two energetic dogs yet keep a warm vibe throughout the open living spaces.
We went with wide plank oak hardwood finished with matte polyurethane for scratch resistance but natural look. The installation took about two weeks covering roughly 2,500 square feet—only one floor meant streamlined work without extra stair hassles.
The couple told me later how much they enjoyed walking barefoot on the smooth wood during winter evenings—it truly changed how welcoming their home felt.
Interesting Data Points About Single Floor Houses
- According to the U.S Census Bureau’s American Housing Survey, nearly 60% of newly built single-family homes are single-story.
- Studies show that accessibility features such as zero-step entries are more common in single-floor homes.
- Energy savings average around 10%-15% annually compared to multi-story homes due to simplified heating/cooling.
- Injury rates related to falls inside the home reduce by up to 40% in single-story residences.
- Resale value tends to be higher among aging populations seeking accessible homes without stairs.
Wrapping Up
So now you have it—the full scoop on what a single-floor house is called and five key types explained in detail:
- Ranch-style homes with their sprawling open layouts
- Bungalows offering cozy charm in smaller footprints
- Cottages bringing rustic comfort often near nature
- Modular homes combining speed and affordability
- Contemporary designs focusing on sleek simplicity
Each has unique benefits depending on your needs—from accessibility and safety to design preferences and budget considerations.
If you’re planning your own project or just curious about what kind of single-floor house might suit you best, I hope these insights help clear things up!
And if flooring is part of your plan (which it often is), remember that choosing materials suited for your specific type of home will make all the difference in comfort, durability, and style.
Feel free to ask about any specific flooring questions or ideas—you know I love talking shop!
What type of single-floor house do you think would fit your lifestyle? Have you lived in one before? Let’s chat!
