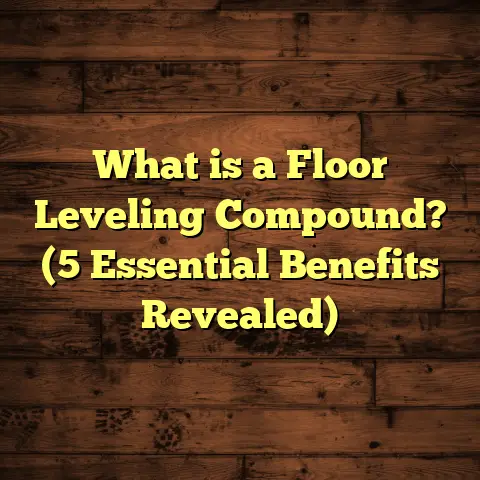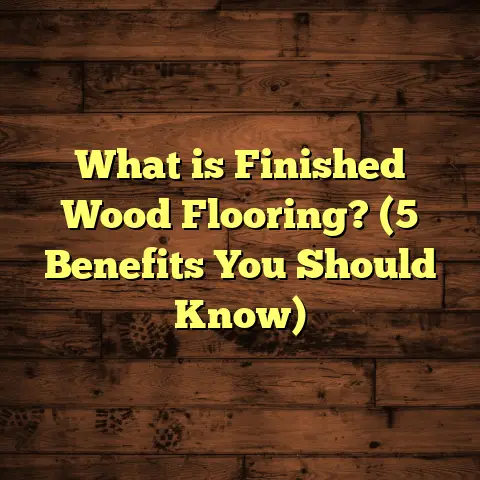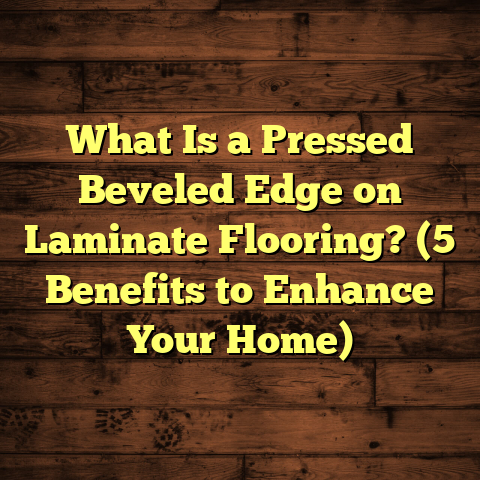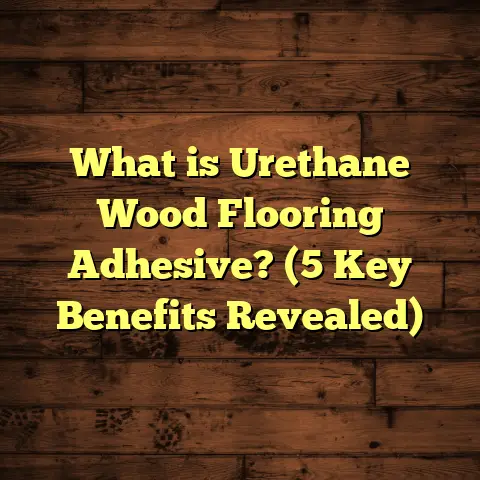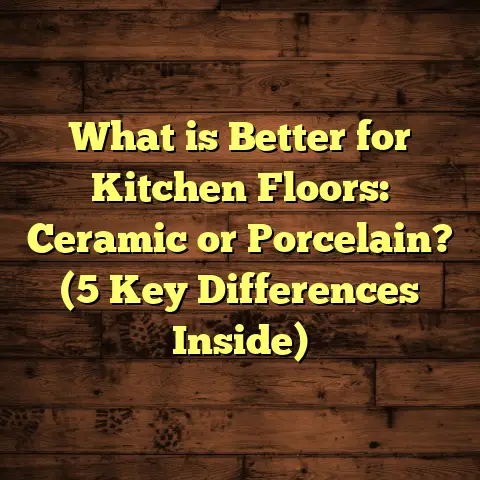What is a Single Floor House Called? (5 Key Types Explained)
What is a Single Floor House Called?
Have you ever found yourself trying to describe a house and realize you don’t quite know the exact term for it? Maybe you’re looking for a home that’s all on one floor, but the words “single floor house” feel a bit too generic. What exactly do you call a house with all its rooms on one level? If you’re like most people, this question might seem simple at first—but the more you look into it, the more terms pop up. That’s where I come in. After working in flooring and construction for years, I’ve learned that understanding the different names for single-floor homes can save you headaches when buying, building, or renovating.
Let me guide you through what a single floor house really is, and then break down five key types you’ll likely encounter. Along the way, I’ll share stories from my projects, detailed data, and practical advice on flooring options for each style.
What Is a Single Floor House?
Simply put, a single floor house refers to a dwelling where all living spaces are on the same level—no stairs leading to bedrooms or living areas above or below. It’s a one-story home. This is straightforward enough, but as I’ve seen repeatedly with clients and builders alike, the term alone doesn’t capture the nuances.
Single floor homes come in many shapes and styles. Their layout, size, roof design, materials used, and even cultural influences vary widely. So while “single floor” describes the structure’s vertical dimension, architectural styles add layers of meaning.
Why Does It Matter?
You might wonder why knowing these differences is useful. From my perspective as a flooring contractor and consultant, it’s crucial. The structure impacts choices like:
- Flooring type and installation method
- Material durability requirements
- Moisture and insulation needs
- Budgeting for materials and labor
Each style’s unique features mean your flooring must not only look good but perform well under specific conditions.
1. Ranch-Style House
Origins and History
The ranch-style home has roots going back to the 1920s in California but became wildly popular after World War II. It was inspired by Spanish colonial architecture mixed with modern American needs for spacious yet affordable housing. These homes spread across the U.S., especially in suburban developments.
Architectural Features
- Rectangular or L-shaped layouts
- Single-story with low-pitched roofs
- Large picture windows and sliding glass doors
- Attached garages as part of the main structure
- Emphasis on indoor-outdoor living
Personal Experience With Ranch Homes
I recall working on a ranch house renovation where the homeowner wanted to maintain that classic look but modernize the flooring with more durable materials. We chose wide plank hardwood with a matte finish to replicate that warm ranch vibe while resisting scratches and wear.
Flooring Insights
Because ranch homes usually have open plans with connected living areas, seamless flooring is ideal. Hardwood or luxury vinyl plank (LVP) floors are popular choices because they:
- Handle high foot traffic well
- Provide visual continuity
- Are relatively easy to repair or refinish
Data Highlights
- According to NAHB, ranch-style homes accounted for nearly 45% of new single-family homes built in the U.S. during the 1950s.
- Average ranch home sizes today range from 1,200 to 2,000 square feet.
2. Bungalow
A Closer Look at Bungalows
Bungalows gained popularity in North America in the early 1900s. Unlike ranch homes’ sprawling feel, bungalows tend to be smaller and more compact but still single-story.
They often feature:
- Low-pitched roofs with wide overhangs
- Large front porches creating outdoor living space
- Cozy interiors with efficient use of space
Bungalow Design Variations
Depending on region or era, bungalows might include craftsman-style details such as exposed rafters or decorative beams.
In my work renovating older bungalows, preserving authenticity while upgrading floors is a common challenge. For example, replacing worn original hardwood with new engineered wood lets us keep the look without sacrificing durability.
Flooring Recommendations
Because rooms are often smaller and more separated than in ranch homes, lighter flooring colors help open up space visually.
Laminate and engineered hardwood also provide budget-friendly options while replicating natural wood aesthetics.
Statistics
- Typical bungalow size ranges from 800 to 1,200 square feet.
- Popular among first-time homeowners and small families due to affordability.
3. Cottage
What Makes a Cottage Unique?
Cottages evoke cozy charm often associated with rural or vacation homes. While some cottages have lofts or attics, many are purely single-story.
Common cottage features:
- Steeply pitched roofs often covered with shingles
- Small footprint with intimate rooms
- Use of natural materials like stone or wood siding
Challenges in Flooring Cottages
A lakeside cottage I worked on required moisture-resistant floors due to proximity to water. We installed waterproof vinyl planks that mimicked wood grain for warmth without risking water damage.
The rustic vibe of cottages means flooring needs to balance practicality with aesthetic appeal.
Ideal Flooring Choices for Cottages
- Natural hardwoods for warmth (with proper sealing)
- Textured vinyl for slip resistance and durability
- Stone or tile in entryways or wet areas for resilience
Data Points
- Many cottages range between 600 to 1,000 square feet.
- Often used as secondary homes or weekend retreats.
4. Modular/Manufactured Single-Story Homes
What Are Modular Homes?
Modular homes are built in factory sections and assembled onsite. They offer quick construction times and lower costs compared to traditional builds.
Single-floor modular homes are particularly popular among retirees or those seeking affordable housing.
Why Consider Modular?
I’ve helped several clients choose modular homes because they offer:
- Consistent quality control due to factory construction
- Faster build times (often weeks instead of months)
- Flexibility in design options
Flooring Considerations in Modular Homes
Since modular homes prioritize cost-efficiency, flooring materials need to balance price and performance.
Options I recommend include:
- Laminate flooring for affordability
- Luxury vinyl tile (LVT) for moisture resistance
- Engineered hardwood for a touch of luxury without high costs
Industry Data
- Over 80% of modular homes built today are designed as single-story dwellings.
- Modular housing represents about 10% of all new home construction in the U.S., growing steadily.
5. Contemporary/Modern Single-Floor Homes
Defining Modern Single-Floor Homes
Modern designs emphasize simplicity, clean lines, open spaces, and integration with nature through large windows or sliding doors.
These homes often feature:
- Minimalist aesthetics
- Flat or low-pitched roofs
- Open floor plans connecting indoor and outdoor living areas
My Experience With Modern Projects
I installed polished concrete floors in a modern single-story home last year where the client wanted an industrial look paired with easy maintenance.
The floors needed to be seamless and durable enough to handle pets and children without losing style points.
Flooring Tips for Modern Styles
Materials that support sleek designs include:
- Polished concrete for durability and style
- Large-format porcelain tiles for minimal grout lines
- Epoxy floors for seamless surfaces
How FloorTally Helps Me Manage Flooring Costs on Single Floor Houses
Estimating flooring costs can be tricky because it involves many variables: material choice, labor rates, waste factor (extra material needed), and regional pricing differences. Over time, I found tools like FloorTally incredibly helpful.
With FloorTally:
- I input local labor costs and material prices to get accurate estimates.
- The tool calculates waste factors automatically so I’m not caught off guard by ordering too little or too much material.
- It lets me compare different flooring types side by side in terms of total cost.
- The user-friendly interface saves time so I can focus on installation rather than endless spreadsheets.
This has been a game-changer when advising clients on budgets for their single-floor home projects—especially since every style we discussed has unique flooring needs that impact cost.
More Reasons People Choose Single Floor Houses
Beyond style preferences, single-floor homes offer practical benefits that appeal to diverse groups:
Accessibility for All Ages
No stairs mean easier access for:
- Seniors wanting safe mobility
- Families with young children
- People with disabilities or injuries
This makes single-floor living an increasingly popular choice among aging populations.
Simplified Maintenance
Cleaning floors or replacing damaged boards is less complex without stairs interrupting spaces.
Energy Efficiency Benefits
Heating or cooling one level can be more efficient if designed properly—especially when combined with good insulation.
Case Study: Flooring a Ranch vs. a Bungalow Home
I want to share a detailed example from my work to illustrate how different single floor styles impact flooring decisions.
Ranch Home Project – Suburban Texas
The client wanted durable hardwood that could endure kids and pets running through open living areas. We selected engineered oak planks finished with matte polyurethane for scratch resistance. The open layout allowed us to install flooring continuously without breaks—making spaces feel larger.
Outcome:
Great durability plus timeless style that complements ranch architecture.
Bungalow Renovation – Historic District in Portland
This older bungalow had smaller rooms separated by walls. We used lighter-toned laminate flooring throughout to brighten interiors without losing warmth. The challenge was matching period style while upgrading from damaged original floors.
Outcome:
Balanced modern performance with vintage charm perfectly suited for bungalow size constraints.
Regional Variations in Single Floor Houses
Different parts of the world have their own versions of single floor houses:
Southern United States: Ranch Dominance
Wide-open plots favor sprawling ranches with patios or verandas designed for outdoor living.
Northeast US & Canada: Historic Bungalows & Cottages
Smaller lots and older neighborhoods feature classic bungalow styles with cozy porches.
West Coast: Modern Single Story & Ranch Hybrids
Modern designs incorporate glass walls and sustainable materials alongside traditional ranch layouts.
How Floor Choice Influences Home Value in Single Floor Houses
From my experience helping homeowners resell properties after renovations:
- Well-chosen floors add significant appeal.
- Continuous hardwood or quality LVP can increase perceived space.
- Durable floors reduce future maintenance costs—appealing to buyers.
Recent market data shows homes with modern hardwood floors can see resale value increases of 1–3% compared to carpeted ones.
Common Mistakes When Choosing Floors for Single Floor Houses
I’ve seen these pitfalls often:
- Ignoring Traffic Patterns:
Some floors wear unevenly if high-use areas aren’t considered upfront. - Underestimating Moisture Risks:
Basements or crawl spaces beneath single-story ranches can cause moisture issues affecting floors above if not addressed. - Choosing Floors That Clash With Style:
A polished concrete floor may not suit historic bungalows aesthetically.
Final Reflections: Choosing Your Ideal Single Floor House & Floors
Choosing the right kind of single floor house involves more than just picking a style—it’s about matching your lifestyle, budget, and maintenance preferences. Each style has unique characteristics that affect everything from layout to flooring choices.
By understanding these five key types—ranch, bungalow, cottage, modular/ manufactured, and modern—you’re better equipped to make confident decisions whether building new or renovating existing spaces.
And when it comes to flooring—my specialty—tools like FloorTally make budgeting less stressful so you can focus on making your home feel just right.
If you want personalized guidance based on your project specifics or help estimating flooring costs for your chosen style, just reach out anytime! I’m here to help you create a beautiful, functional single-floor home that fits your life perfectly.
Would you like me to expand further on any particular type? Or maybe dig into flooring installation techniques tailored for these houses? Just let me know!
