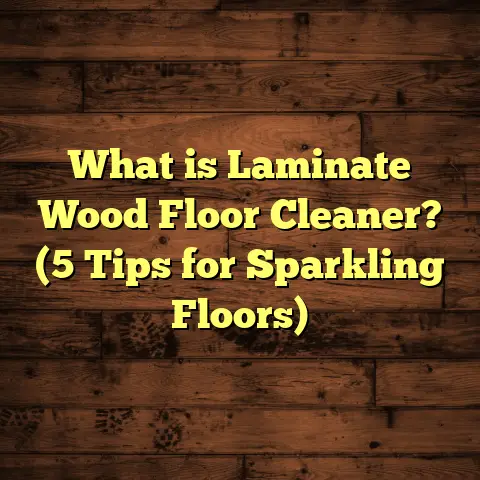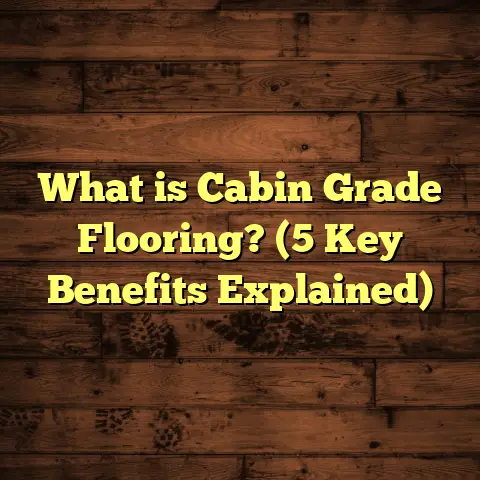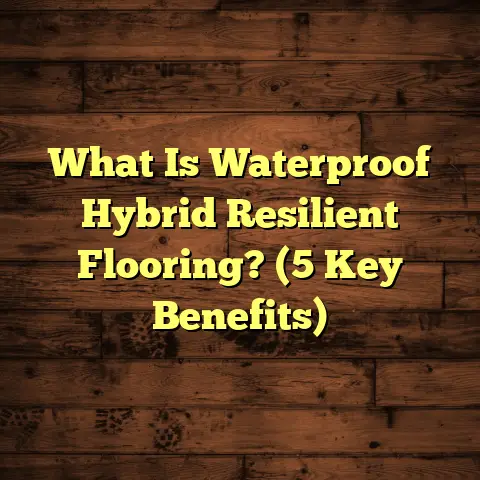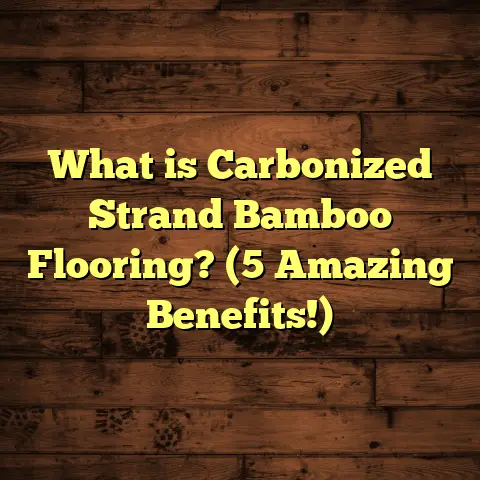What is a Slab Floor? (5 Key Benefits for Your Home Renovation)
Myth Busting: Slab Floors Are Just Plain Concrete
I used to think slab floors were just cold, boring, plain concrete surfaces—nothing special, just a cheap, quick way to cover the ground. Maybe you’ve heard that too? That slabs are only good for garages or basements and make homes feel unfinished or uncomfortable. Well, I’m here to share what I’ve learned after working on hundreds of home renovations and flooring projects: slab floors can be a smart, stylish, and practical choice for many homes.
What Is a Slab Floor?
Defining the Slab Floor
Let’s start at the beginning: what exactly is a slab floor? A slab floor is essentially a flat, horizontal concrete surface poured directly onto the ground. This concrete “slab” acts as both the foundation and the floor of a building. Unlike traditional wood-joist floors or raised foundations, slab floors rest right on the earth or compacted base material below.
The slab itself can be anywhere from 4 to 6 inches thick, made of poured concrete that often contains steel reinforcement bars (rebar) or welded wire mesh to improve strength and durability. This concrete layer supports the entire structure above it and provides a stable, level surface.
Types of Slab Floors
There are a few variations:
- Monolithic Slab: The foundation and floor slab are poured at the same time as one single pour.
- Stem Wall Slab: Concrete walls (stem walls) are poured first around the perimeter, then the slab is poured inside those walls.
- Floating Slab: Poured over compacted soil without footings or deep foundations, commonly used for garages and sheds.
Each type varies based on your site conditions, climate, and structural needs.
What Goes Under the Slab?
Before pouring concrete, the ground underneath must be prepared carefully. Typically, this involves:
- Excavating to remove loose or unsuitable soil
- Compacting soil to prevent settling
- Adding a gravel or crushed stone base for drainage
- Installing a vapor barrier (usually polyethylene sheeting) to keep moisture from seeping up through the slab
This preparation plays a huge role in how well your slab floor performs over time.
Slab Floor Finish Options
A slab floor doesn’t have to stay as bare concrete. Once cured, homeowners can finish slabs with:
- Polished concrete
- Stains or dyes for color
- Decorative stamping for patterns or textures
- Tiles or stone overlays
- Wood or vinyl plank flooring installed on top
This flexibility allows slabs to work in many design styles, from modern minimalist to rustic farmhouse.
Why Should You Consider a Slab Floor for Your Home Renovation?
After years of installing and renovating floors, I’ve come to appreciate slab floors for more than just their practicality. Here are five key benefits that might surprise you:
1. Durability That Lasts Decades
I’ve worked on houses where the wooden subfloor was completely rotted out by termites or water damage. Replacing those floors was costly and invasive. Contrast that with slab floors: they’re incredibly tough.
Concrete is naturally resistant to rot, pests, and moisture damage. A properly installed slab can withstand heavy foot traffic, furniture weight, and even vehicles if necessary. The Portland Cement Association states that concrete slabs can last over 100 years with routine maintenance.
In fact, when I inspected an old farmhouse built in the 1940s that still had its original slab floor intact, it was almost flawless despite decades of use.
Reinforcement for Strength
Slabs usually incorporate steel reinforcement—either rebar or welded wire mesh—embedded inside the concrete. This reinforcement helps prevent cracking and provides tensile strength. Cracks can happen due to shrinkage during curing or slight soil movement beneath the slab, but proper reinforcement minimizes this risk significantly.
Real-World Example
One job sticks out in my memory: a client’s basement had serious water damage causing wood floors to warp and buckle. We removed everything down to bare earth, laid compacted gravel and vapor barrier, then poured a reinforced slab floor. Years later, there’s zero sign of damage. That’s peace of mind you don’t get with wood.
2. Energy Efficiency and Comfort
You might associate concrete floors with being cold underfoot. I certainly did until I saw how thermal mass works in practice.
Concrete has excellent thermal mass—it absorbs heat during warm periods and releases it slowly when temperatures drop. This helps regulate indoor temperatures naturally.
Radiant Heating Integration
One of the best ways to enhance comfort with slabs is embedding radiant heating tubes inside the concrete. Hot water pipes run through the slab and gently warm it from below.
Homeowners who’ve installed these systems tell me their feet never get cold in winter. Plus, radiant heat warms rooms evenly without drafts or noisy blowers.
Energy-wise, studies show radiant heated slab floors can reduce heating bills by up to 20%. The Department of Energy highlights radiant heating as one of the most energy-efficient heating methods because it minimizes heat loss through air convection.
Personal Experience with Radiant Heat
I installed radiant heating in my own home’s slab floor a few years ago. It makes such a noticeable difference—you barely need your thermostat on high because the floor keeps everything cozy.
Also, radiant heat paired with slab floors reduces allergens since there’s no forced air blowing dust around like traditional HVAC systems.
3. Simplified Installation and Maintenance
Slab floors are straightforward compared to raised floors with joists.
Installation Process
Once you prepare the base—compacted soil, gravel layer, vapor barrier—the concrete is poured directly onto it. With proper leveling tools and techniques, you get a smooth surface in one go.
This reduces labor hours because there’s no need for framing lumber or subfloor layers beneath finish flooring.
When I managed a renovation with tight timelines, pouring a new slab shaved off several weeks compared to rebuilding wooden floors from scratch.
Maintenance Perks
Maintenance is simple: keep your slab sealed to prevent moisture absorption or staining; clean regularly with mild detergents; repair cracks promptly if they appear (though properly reinforced slabs rarely crack). No need for sanding or refinishing like wood floors require every few years.
You won’t have to worry about termites or mold issues either—those pests don’t bother concrete!
4. Versatility in Design and Finishes
If you think slabs limit your design options, think again.
Decorative Concrete Techniques
Concrete isn’t just gray and dull anymore. You can choose from:
- Staining: Acid-based stains chemically react with concrete to produce rich colors like browns, reds, blues.
- Dyeing: Water-based dyes offer translucent colors while preserving concrete texture.
- Polishing: Grinding down the surface gives a smooth glossy finish that’s durable and easy to clean.
- Stamping: Pressing patterns onto wet concrete mimics stone, brick, or tile textures.
- Overlay Tiles: Install tiles or wood planks on top using adhesives designed for concrete surfaces.
Each technique offers unique aesthetics suitable for different rooms—from sleek kitchens to cozy living areas.
Matching Interior Styles
I’ve worked on homes where stained slabs perfectly complemented industrial decor with exposed brick walls. In another project, polished slabs paired with mid-century furniture created an elegant modern vibe.
The ability to customize slabs lets you match practically any style without sacrificing durability.
5. Cost-Effectiveness Over Time
Initial costs may seem higher than simply laying plywood and vinyl flooring. However, total costs over time often favor slabs due to long life spans and reduced ongoing expenses.
Comparing Costs
Here’s what I usually see in my region:
| Flooring Type | Initial Cost (per sq ft) | Maintenance Cost (Annual) | Lifespan Estimate |
|---|---|---|---|
| Concrete Slab | $6 – $12 | Low | 50+ years |
| Wood Subfloor + Finish | $8 – $15 | Moderate | 20 – 30 years |
| Laminate Flooring | $3 – $8 | Moderate | 10 – 20 years |
When you add energy savings from radiant heating embedded in slabs (up to 20% reduction in heating bills), plus minimal repairs required on slabs versus wood floors prone to warping or termite damage—the investment pays off.
Long-Term Savings Case Study
One client I advised calculated that over 30 years they would save nearly $15,000 by choosing a slab floor with radiant heat instead of traditional raised wood floors with forced-air heating.
When planning your renovation budget, it’s worth factoring these savings into your decision-making process.
Diving Deeper Into Technical Details
Soil Preparation Is Key
The subgrade beneath your slab is crucial to prevent future problems like cracks or settling. Here’s what I always check or recommend:
- Test soil type: Clay soils expand/contract more than sandy soils.
- Ensure proper compaction: Use heavy rollers or mechanical tampers.
- Add gravel base: Typically 4 inches of crushed stone to improve drainage.
- Install vapor barrier: Polyethylene sheets prevent moisture migration from soil into slab.
Skipping these steps might save time upfront but cause expensive repairs later.
Concrete Mix Considerations
Not all concrete mixes are equal:
- Use high-quality Portland cement for strength.
- Additives like fly ash improve durability and reduce shrinkage.
- Proper water-to-cement ratio prevents weak spots.
- Reinforcement placement must be precise—too close to surface can cause corrosion; too deep reduces effectiveness.
I always work with trusted suppliers who provide mix designs tailored for specific climates and load requirements.
Controlling Cracks in Slabs
Despite best efforts, concrete may develop small cracks due to drying shrinkage or temperature changes. To minimize this:
- Use control joints cut into wet concrete at specific intervals.
- Reinforce with steel mesh/rebar.
- Cure concrete properly by keeping moist for several days after pouring.
In one project involving commercial flooring where heavy machinery runs daily, we included fiber-reinforced concrete mix that dramatically reduced cracking over time.
How Slab Floors Affect Other Renovation Elements
Plumbing & Electrical Integration
Slab floors sit close to ground level which can limit options for routing plumbing pipes or electrical conduits underneath. When renovating:
- Plan plumbing layouts before pouring slabs.
- Use sleeves or conduits embedded within slabs for future wiring upgrades.
I’ve seen cases where lack of foresight forced costly core drilling through hardened slabs later on—something you want to avoid!
Impact On Floor Height And Doorways
Slab thickness affects final floor height which influences door clearances and transitions between rooms. In renovations blending old and new construction:
- Measure carefully so door frames align properly.
- Adjust thresholds if needed for smooth transitions.
Getting these dimensions right saves headaches during trim installation stages.
Moisture Management In Slab Floors
Moisture wicking through slabs can cause problems like mold growth under flooring materials (especially wood). To combat this:
- Use vapor barriers under slabs.
- Choose moisture-resistant flooring finishes.
- Seal slabs properly after curing.
I often advise clients against installing hardwood directly on slabs unless moisture testing confirms safe levels.
Additional Case Studies From My Projects
Case Study 1: Midwestern Family Home – Affordable Modernization
The family wanted durable flooring that wouldn’t need replacing anytime soon but didn’t want cold basement vibes traditionally associated with slabs.
We poured a polished concrete slab with integrated radiant heat topped by area rugs for warmth and comfort. The kids loved playing on the smooth cool surface in summer while parents appreciated low heating bills in winter.
Case Study 2: Urban Loft Conversion – Industrial Chic Look
An old warehouse turned into loft apartments benefitted from exposed polished slabs that matched exposed ductwork and brick walls perfectly.
Residents appreciated minimal maintenance and modern aesthetics while landlords saved on upkeep costs compared to carpeted units nearby.
Case Study 3: Coastal Beach House – Resilient Against Humidity & Salt Air
Salt air and flooding caused repeated wood floor damage before we replaced them with reinforced slabs treated with epoxy sealers resistant to salt corrosion.
Homeowners saw no damage after consecutive storms plus lower mold concerns due to dry slab surface compared to wood crawl spaces previously used.
Common Questions I Get About Slab Floors
Q: Are slab floors noisy?
A: They can be harder surfaces but adding area rugs or cushioned underlayments reduces noise greatly. Radiant heat systems also help prevent hollow sounds typical of raised floors.
Q: Can I install hardwood on slabs?
A: Yes! But use engineered hardwood designed for concrete installations with proper moisture barriers underneath.
Q: What about insulation?
A: Insulating beneath the slab is critical in cold climates to prevent heat loss into the ground. Foam insulation boards under gravel are common practice.
Q: Do slabs crack easily?
A: Small shrinkage cracks are normal but don’t usually affect structural integrity if proper reinforcement and joints are present.
Wrapping Up My Thoughts on Slab Floors
I hope now you see slab floors as more than just plain concrete surfaces. They’re robust foundations that provide energy savings, design flexibility, long-term value, and comfort when done right.
If you’re renovating your home or building new, consider whether a slab floor fits your needs—it might just surprise you how well it works in practice!
Got questions about your project? Feel free to ask—I love sharing insights from my years on the job!





