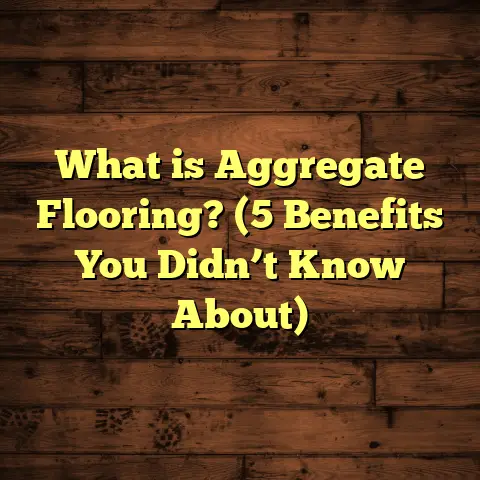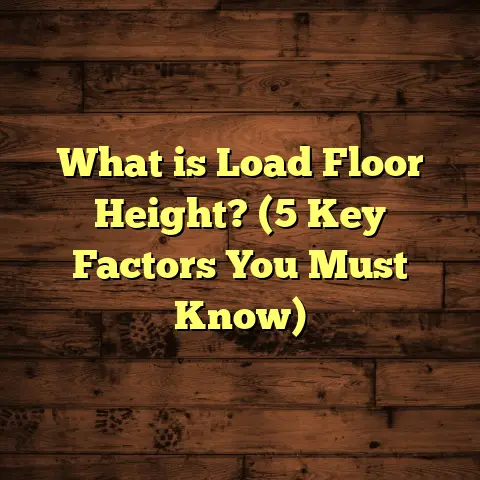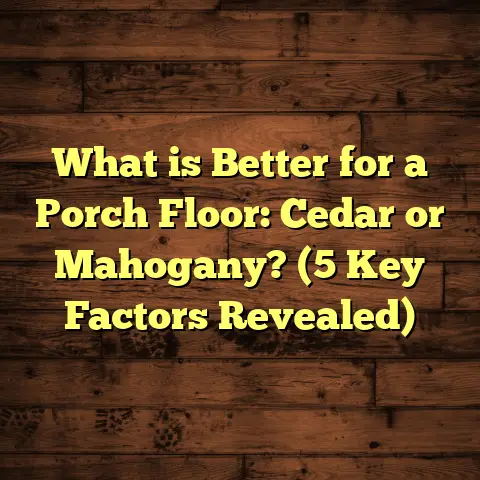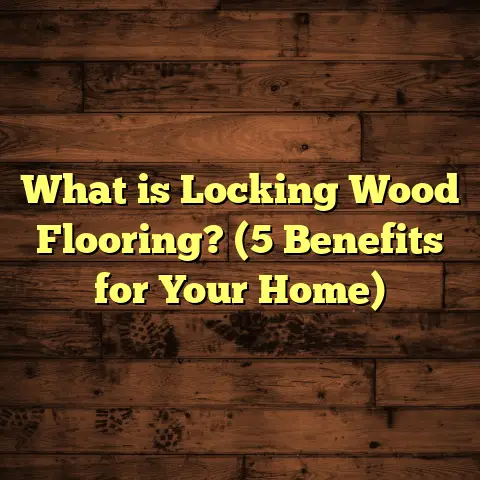What is a Suspended Wood Floor? (5 Facts You Didn’t Know!)
I still remember the first time I stepped onto a suspended wood floor in a charming old cottage. The gentle springiness underfoot felt different—almost alive. It wasn’t just a surface to walk on; it had character, history, and a story you could sense with every step. That experience made me curious about what really sets suspended wood floors apart from other types of flooring. Over the years, as I’ve installed and repaired many of these floors, I’ve gathered some insights that I want to share with you. So, let’s chat about what a suspended wood floor is and explore some little-known facts about them.
What Is a Suspended Wood Floor?
Simply put, a suspended wood floor is a type of flooring system where the wooden floorboards are installed above the ground or slab, supported by joists or bearers, creating a gap underneath. This gap is often ventilated to allow air circulation, helping prevent moisture buildup and wood decay.
Unlike concrete slab floors where the wood sits directly on the slab, suspended floors “hang” over a void. This construction method has been around for centuries and is still used today, particularly in older homes and buildings that need to manage moisture or have uneven ground beneath.
How Does It Work?
Typically, the structure consists of:
- Joists: Horizontal timber beams spaced evenly across the floor area.
- Bearers: Larger timbers that support the joists.
- Floorboards: Wooden planks fastened on top of the joists.
- Ventilation Gaps: Openings or vents around the perimeter to allow airflow.
The space below helps keep the wood dry, reducing the risk of rot and extending the life of the floor.
Why Use Suspended Floors?
You might wonder why someone would choose this method instead of simply installing floors directly on concrete slabs. Here are some reasons:
- Moisture Management: The air gap prevents moisture from seeping into the wood.
- Structural Stability: Joists can be leveled even if the ground is uneven.
- Insulation Possibility: Space under floorboards allows for insulation installation.
- Ease of Access: Plumbing and wiring can be run underneath the floor.
- Historical Methods: Older homes were built this way before concrete slabs became common.
Five Facts About Suspended Wood Floors You Probably Didn’t Know
1. They’re Better for Moisture Control Than You’d Think
One surprising fact is how effective suspended floors are at managing moisture. The airflow beneath acts like a natural ventilation system. If you’ve ever dealt with damp or moldy floors before, you know how frustrating it can be.
Studies show that suspended floors with properly designed ventilation reduce moisture levels by up to 40% compared to floors installed directly on slabs without ventilation. This makes them ideal in humid climates or areas prone to flooding.
In my experience working on homes near coastal areas, I’ve seen suspended floors hold up much better over time against moisture damage than solid slab floors covered with wood. That said, I’ve also seen cases where poor ventilation caused problems—so ventilation is key.
Here’s something crucial: vent size and placement matter a lot. Too small or blocked vents can trap moisture under the floor, turning it into a damp trap rather than a drying space.
Ventilation Best Practices
- Place vents every 1.5 to 2 meters around the perimeter.
- Keep vents unobstructed by soil, plants, or debris.
- Consider mechanical ventilation in very humid areas.
- Use stainless steel mesh covers to keep pests out without blocking airflow.
With these steps followed properly, suspended floors can last for decades without major moisture-related issues.
2. They Can Actually Improve Your Home’s Insulation
You might assume an air gap would make your home colder, but suspended wood floors can improve insulation when done right. The air space acts as a buffer zone that slows heat transfer between the ground and your living space.
I once helped install insulation batts between the joists under a suspended floor for a client in a chilly region. They reported a noticeable improvement in warmth and comfort during winter months.
According to energy efficiency data:
- Homes with insulated suspended floors can reduce heating costs by up to 15%.
- Adding insulation can improve your home’s overall energy rating by 10-20%, depending on other factors.
The trick is balancing insulation with ventilation. If you block airflow completely while insulating, moisture will build up and damage wood components. Using breathable insulation materials or ensuring vents remain open is essential.
There are also new products like reflective foil insulation designed specifically for suspended floors to reflect heat back into rooms without trapping moisture.
3. Suspended Floors Are Easier to Repair Than You Think
Here’s a little secret from my toolbox: accessing and repairing suspended wood floors tends to be less invasive than with concrete slabs.
Because there’s space underneath, you can inspect joists and boards from below without tearing up the entire floor. This saved me hours on one job where we replaced damaged joists caused by termite infestation. I could simply crawl under and work without disrupting the entire room above.
This accessibility also makes it easier to upgrade wiring or plumbing under the floor if needed—a bonus for renovation projects.
Repair Tips from Experience
- Regularly check for loose boards or squeaks and tighten them early.
- Inspect for signs of rot or insect damage—early detection saves money.
- Use joist hangers or metal brackets for reinforcing weak spots.
- Replace damaged boards with similar timber types for consistent expansion rates.
If you’re dealing with an older home, consider hiring a professional for structural inspections beneath your floor every few years.
4. They Offer Unique Acoustic Properties
If you love quiet spaces, this might interest you: suspended wooden floors have distinct sound qualities.
The gap beneath can absorb sound vibrations differently than solid floors. While this sometimes causes creaks or squeaks (which can be fixed with proper installation), it also tends to reduce some types of impact noise.
In theaters and music studios I’ve worked on with suspended flooring systems, clients appreciated how the floors helped control sound transmission between rooms more effectively than concrete slabs.
However, if not installed properly, suspended floors can amplify noise because of their flexibility. Using underlayments like cork or rubber beneath floorboards helps dampen sounds significantly.
5. They’re Not Just for Old Houses—New Builds Use Them Too
Although many people associate suspended wood floors with heritage homes, modern construction still uses them for specific benefits.
Engineers often specify suspended timber floors in new buildings where ground conditions are poor or where building regulations require ventilation beneath floors for health reasons.
For instance:
- Lightweight homes built on uneven terrain benefit from suspended floors because they allow easier leveling and reduce excavation costs.
- In one recent project I worked on, installing a suspended floor cut foundation expenses by 20% compared to a full concrete slab.
- Green building standards sometimes favor suspended floors because they use less concrete (which has high carbon emissions) and incorporate natural materials.
Suspended wood floors are evolving with technology as well—engineered joists and moisture-resistant treatments are improving their durability and performance in modern homes.
Deep Dive: Materials Used in Suspended Wood Floors
You might think any wood will do for suspended floors, but choosing the right materials makes all the difference.
Timber Types
- Radiata Pine: A common choice due to affordability and availability; treated types resist rot.
- Oak: Durable and strong but more expensive; often used in historic restorations.
- Cedar: Naturally resistant to insects and decay; great for humid environments.
- Engineered Wood: Offers dimensional stability; less prone to warping in moist conditions.
Joist Materials
Traditionally made of timber, but alternatives include:
- Steel Joists: Used in commercial or high-load applications; resistant to pests but may require insulation to avoid cold bridging.
- Composite Joists: Newer products combining timber fibers with resins for strength and durability.
Floorboards
Floorboards come in solid timber or engineered forms:
- Solid Timber Boards: Traditional look and feel; can be sanded/refinished multiple times.
- Engineered Boards: More stable over time; less prone to expansion/contraction due to moisture changes.
Treatment & Coatings
Proper treatment extends lifespan:
- Pressure-treated timber resists termites and rot.
- Protective sealants guard against spills and wear.
- Non-toxic finishes are available for healthier indoor air quality.
Personal Story: Lessons Learned From a Historic Home Restoration
A couple of years ago, I took on restoring a 1920s farmhouse with original suspended wood floors. The owners loved its character but complained about creaking sounds and some soft spots underfoot.
Upon inspection, I found several issues:
- Some joists were undersized and bowed from years of load stress.
- Ventilation around the foundation was almost non-existent due to soil build-up.
- Floorboards had been replaced patchily over time with mismatched timber types.
We approached it carefully:
- Cleared all vents around the house perimeter.
- Sistered new joists alongside old ones for extra support.
- Replaced damaged floorboards with matching timber species.
- Added insulation batts between joists without blocking airflow.
- Installed stainless steel vent covers to keep debris out but let air flow freely.
The homeowners noticed an immediate difference in floor stability and comfort after the work was completed. Plus, the house maintained its historic charm without sacrificing modern standards.
Cost Considerations: What Should You Expect?
Pricing varies widely based on location, materials, size, and complexity of installation or repair. Here’s rough guidance based on my projects:
| Task | Estimated Cost per Square Meter (USD) | Notes |
|---|---|---|
| New Suspended Wood Floor Installation | $50 – $120 | Depends on timber type & finish |
| Floorboard Replacement | $40 – $80 | Includes removal & disposal |
| Joist Repair/Replacement | $60 – $150 | Higher if structural reinforcement needed |
| Ventilation Installation | $15 – $30 | Per vent; varies by foundation type |
| Insulation Installation | $10 – $25 | Depends on material & thickness |
These prices include labor but always get multiple quotes specific to your region.
Maintenance Tips: Keep Your Suspended Wood Floor Healthy For Decades
Based on what I’ve learned over the years, here’s how you can keep your suspended wood floor in great shape:
Regular Cleaning
Dust and dirt between floorboards can trap moisture or cause scratches:
- Sweep or vacuum regularly using soft attachments.
- Avoid excessive water when mopping; use slightly damp cloths only.
Moisture Monitoring
Keep an eye on humidity levels inside your home:
- Aim for 40%-60% relative humidity.
- Use dehumidifiers in wet seasons if necessary.
Vent Inspection
Check vents twice a year:
- Clear leaves, soil, or debris buildup.
- Make sure mesh covers aren’t clogged or damaged.
Pest Control
Termites and rodents love dark spaces under floors:
- Schedule professional inspections regularly.
- Seal any gaps where pests could enter.
Prompt Repairs
Fix squeaks or loose boards early:
- Use screws instead of nails where possible.
- Tighten joist hangers if they loosen over time.
Frequently Asked Questions About Suspended Wood Floors
Q: Can I install carpet over a suspended wood floor?
A: Yes! Just make sure your floorboards are secure and level first. Carpet padding adds comfort but may hide squeaks temporarily without fixing them.
Q: How long does a suspended wood floor last?
A: With good maintenance and quality materials, 50+ years is achievable. Some historic homes still have original floors that old!
Q: What about underfloor heating?
A: It’s possible but requires careful planning so heat doesn’t damage timber or disrupt ventilation.
Q: Are suspended floors noisy?
A: They can be if poorly installed. Using good underlayments reduces noise substantially.
Final Thoughts (Just Between Us)
If you’re weighing options for your home’s flooring or thinking about restoring an old one, don’t overlook suspended wood floors.
They combine tradition with practical benefits like moisture control, insulation potential, easier repairs, unique acoustics, and character—a feeling you just don’t get walking on concrete slabs all day.
If you want me to share more about installation tips or how to maintain these floors long-term, just ask! I’m always happy to chat about flooring; it’s not just my job—it’s a passion.
Have you had experiences with suspended wood floors? Any quirks you noticed? Let’s talk about it!





