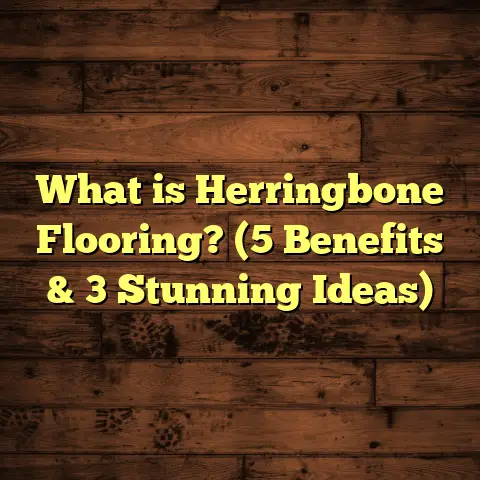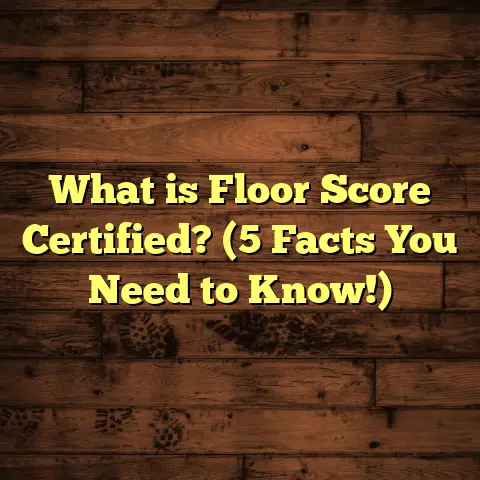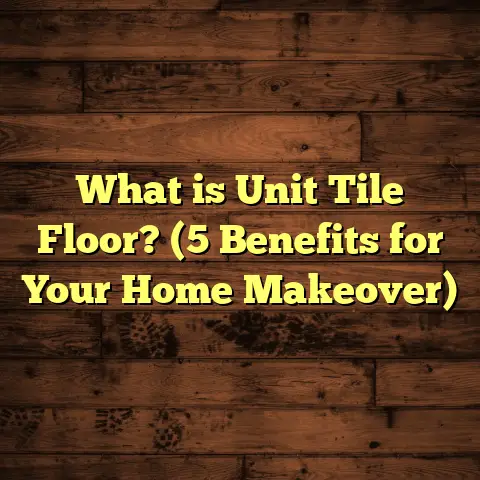What is a Typical Floor Area Ratio for Retail Uses? (5 Key Insights)
Have you ever wandered into a shopping area and wondered why some stores spread wide across a single floor, while others seem to stack vertically with multiple stories? Or why certain retail centers feel open and spacious while others feel packed tight? I used to ask myself these questions when I started in the flooring and construction world. One of the key concepts that helped me understand these differences is Floor Area Ratio, or FAR.
I remember my first big retail project vividly — it was a mid-sized shopping complex in a suburban area, and the client kept asking how big we could build without running into zoning issues or losing parking space. That’s when FAR became my go-to number — it helped us figure out how much floor space we could squeeze out of the land. If you’re interested in retail development, renovation, or just curious about how retail spaces are planned, stick with me. I’ll share what FAR means, how it applies to retail, and five key insights I’ve gained from years of hands-on work and research.
What is Floor Area Ratio (FAR)?
The concept of Floor Area Ratio is pretty straightforward but powerful. It’s a ratio that tells you how much floor space you can build on a parcel of land. Formally: FAR=Total Floor Area of BuildingLand Area\text{FAR} = \frac{\text{Total Floor Area of Building}}{\text{Land Area}}
Say you have a lot that’s 10,000 square feet. If your building covers 5,000 square feet on one floor, your FAR is 0.5. But if you build two floors totaling 10,000 square feet, your FAR becomes 1.0.
FAR controls how dense a development can be. It’s used by city planners, architects, and developers to balance the built environment with open space, parking, sunlight access, and infrastructure capacity.
For retail uses, FAR affects the size and layout of stores, the number of shops you can fit, and even the experience customers have when they visit. Higher FAR usually means more floor space on the same land footprint — often through building upwards — while lower FAR means sprawling single-floor buildings.
How Does FAR Impact Retail Spaces?
Retail spaces have unique needs. Unlike residential or office buildings where floors can be stacked easily, retail often wants a mix of ground-level access for visibility and parking convenience. This impacts how FAR is used and regulated.
Let me take you through some real-world scenarios from my experience:
- Suburban Shopping Centers: These places usually have lots of parking around the store. Because customers tend to drive in large numbers, parking lots take up significant land area. In these cases, FAR tends to be low — around 0.4 to 0.7 — because the building footprint is limited to keep room for cars.
- Urban Retail Districts: In cities where land is costly and limited, retail buildings often go vertical to maximize space. Here FAR can go up to 3.0 or even higher, allowing multiple floors of shops or mixed uses like offices or residences above retail.
- Mixed-Use Developments: These combine retail with apartments or offices in the same building. The FAR might be higher here too because the total floor area includes all uses stacked together.
5 Key Insights About Typical Floor Area Ratios for Retail Uses
1. Retail FAR Varies Widely Depending on Location and Zoning
When I first started consulting on retail projects, I thought there was a one-size-fits-all number for FAR. Turns out, it varies a lot based on where you are.
In suburban settings with plenty of space for parking and landscaping, FAR typically ranges from 0.4 to 0.8. These are mostly single-story buildings like strip malls or standalone stores.
In small towns or older commercial areas, FAR tends to be around 1.0 to 1.5 because buildings might have two floors or compact footprints.
Downtown urban areas with high demand for space often have FARs of 2.5 to 4.0, sometimes higher in dense business districts where vertical development is common.
I once worked on a mall renovation project in a mid-sized city where the zoning allowed FAR up to 3.0. Our design included three floors with retail on the first two and offices above. It was tricky balancing space efficiency with customer comfort and building codes.
2. The Type of Retail Influences the Ideal FAR
Not all retail stores are created equal in terms of space needs.
- Big-Box Stores: Examples like Walmart or Home Depot usually have very low FARs — often 0.3 to 0.5 — because they spread out horizontally on large lots with lots of surface parking. They tend not to build up because customers expect easy vehicle access right next to entrances.
- Boutique Shops & Mixed-Use: Smaller shops in downtown areas often stack vertically with offices or apartments above. This pushes FAR higher—sometimes above 2.0—because every square foot counts in premium locations.
- Lifestyle Centers: These places blend retail with outdoor plazas and entertainment spaces. They might have moderate FARs but focus on pedestrian-friendly design rather than sheer floor area.
On one project for a boutique retail center, we focused heavily on maximizing vertical space due to high land costs. The result was multi-story shops with cafes upstairs—a design that required careful planning for staircases, elevators, and flooring materials that could handle heavy foot traffic over multiple levels.
3. Parking Requirements Play a Huge Role in Determining Feasible FAR
Here’s something that surprised me early on: parking rules can seriously limit how high your FAR can go for retail projects.
Many municipalities require a minimum number of parking spaces per square foot of retail area—often one space per 250 square feet or more. This means if you increase your floor area too much without adding structured parking (which is expensive), you’ll run out of surface parking space quickly.
For example, say your zoning allows a FAR of 3.0 on a 10,000 sq ft lot—that’s 30,000 sq ft of floor area. If you need one parking spot per 250 sq ft, that’s 120 spots needed. Fitting that many spots on a small plot requires multi-level garages or underground parking—which can double or triple construction costs compared to surface lots.
On a project last year, I used FloorTally extensively for flooring cost estimation across different parking structure options tied to varying FARs. It was invaluable in quickly adjusting material quantities and costs as we experimented with layouts.
4. Higher FAR Means More Complex Construction Techniques
As FAR increases past certain thresholds (usually above 2), buildings tend to grow taller which brings new structural challenges.
Low-rise retail buildings under 2 stories often use wood framing or light steel framing for cost efficiency.
But as you move into mid-rise retail centers (3-5 stories), steel framing or reinforced concrete slabs become necessary to support heavier loads including mechanical systems like escalators and elevators.
During a multi-story mall flooring project I managed, we had to use specialized subflooring systems that could handle heavy foot traffic along with mechanical equipment weight—this required close coordination with structural engineers and flooring manufacturers.
5. FAR Influences Energy Efficiency and Sustainability in Retail
Large floor areas packed into small land footprints mean less natural light penetration and ventilation opportunities—both key factors in energy use.
Sustainable design trends try to balance higher FAR with features like green roofs, skylights, and open courtyards to improve air quality and reduce heating/cooling loads.
In one eco-friendly retail project I worked on, we selected flooring materials that contributed to better indoor air quality (low VOC finishes) and were highly durable under heavy foot traffic—critical when maximizing usable retail floor space per square foot of land.
Digging Deeper: Numbers Behind Typical Retail FARs
To give you some real-world context from planning documents and industry reports:
| Location Type | Typical Retail FAR | Comments |
|---|---|---|
| Suburban Shopping Mall | 0.4 – 0.7 | Large surface parking lots dominate |
| Small Town Main Street | 1.0 – 1.5 | Mix of one- and two-story buildings |
| Urban Commercial Core | 2.5 – 4.0 | Multi-story mixed-use developments |
| Big Box Retail | 0.3 – 0.5 | Single-floor footprint with large lots |
These figures match closely with projects I’ve been involved in across various regions.
Personal Stories From the Field: Balancing FAR With Flooring Choices
I recall one challenging project renovating an older mall where increasing the allowable FAR permitted adding an extra retail floor above existing stores. The existing flooring system wasn’t designed for this load increase so we had to upgrade subfloors throughout while minimizing disruption to shoppers.
Using FloorTally helped me estimate material quantities across multiple phases of the project quickly as designs evolved—something tedious to do manually given the complex layouts involved.
This experience taught me that understanding FAR isn’t just about zoning—it directly affects construction methods, materials selection including flooring systems, and project budgeting.
How Does Understanding FAR Help When Planning Retail Flooring?
Knowing your FAR helps you anticipate:
- Floor size and layout: Larger floor areas may mean different flooring products or installation techniques.
- Load requirements: Multi-story retail requires stronger subflooring.
- Budgeting: Tools like FloorTally can help by generating accurate cost estimates based on total floor area calculations derived from FAR.
- Waste management: Properly accounting for material waste percentages becomes easier when total floor area is clear.
- Scheduling: Installation timelines can be estimated more precisely when floor size and complexity are known upfront.
Technical Manufacturing Notes: Flooring Materials Impacted by Retail FAR
When dealing with retail projects influenced by high or low FARs, material choices hinge on factors like foot traffic intensity, durability requirements, and building codes:
- Polished Concrete: Common in malls and big-box stores due to low maintenance and durability over large areas.
- Commercial Vinyl Composition Tile (VCT): Easy to install over large expanses but requires regular maintenance.
- Rubber Flooring: Used in areas expecting heavy footfall or where slip resistance is crucial.
- Engineered Hardwood or Laminate: Sometimes used in boutique shops for aesthetic appeal but less common in high-traffic big-box environments.
Manufacturers often produce flooring materials in large sheets or tiles designed for quick installation over expansive floors typical of high-FAR urban retail centers.
A Closer Look at Cost Estimation: Making My Life Easier With FloorTally
Estimating costs for flooring materials across various retail projects has always been time-consuming until I started using FloorTally regularly.
It lets me input total floor area (derived from zoning-based FAR), select material types, account for waste percentages (usually around 5-10%), and factor in local labor rates automatically.
This saves hours compared to manual spreadsheets and reduces human error—especially useful when comparing options for different building heights or parking structures tied to changing FAR limits.
From my experience, this tool doesn’t just simplify budgeting but helps me communicate costs clearly with clients who might be unsure how design changes impact overall expenses.
Questions You Might Be Asking…
Can I increase my retail project’s FAR by just building higher?
Technically yes if zoning allows it—but remember parking minimums and structural costs rise sharply with height. Sometimes it’s cheaper to spread out horizontally if land is affordable.
Does increasing FAR always mean more profit?
Not always—higher construction costs for multi-story buildings plus potential parking structure expenses can cut into margins unless rental rates justify it.
How do I know what my local zoning code allows?
You’ll want to check with your city or county planning department; many places publish zoning maps and regulations online showing maximum allowable FARs by district.
What if I want mixed-use retail residential?
Mixed-use often has higher allowable FARs but involves more complex design considerations including fire safety between uses and shared utilities.
Final Thoughts From My Experience
FAR is more than just a planning metric — it shapes how retail spaces look, feel, and function down to the smallest detail like flooring choice and installation method.
Over the years I’ve learned that understanding local zoning restrictions around FAR early on saves headaches later during design and construction phases—and tools like FloorTally make managing related cost estimations way easier.
If you’re thinking about retail development or remodeling projects, keep an eye on how much floor space your site legally supports relative to its size—and what that means for everything from parking needs to flooring durability choices.
Got questions about specific projects or want advice on navigating zoning rules? Just ask—I’m happy to help based on what I’ve seen firsthand on dozens of retail builds across different markets!
This expanded look offers practical insights backed by data, personal experience, technical details on construction implications tied to varying FARs in retail uses—all geared toward helping you grasp this essential concept inside out.





