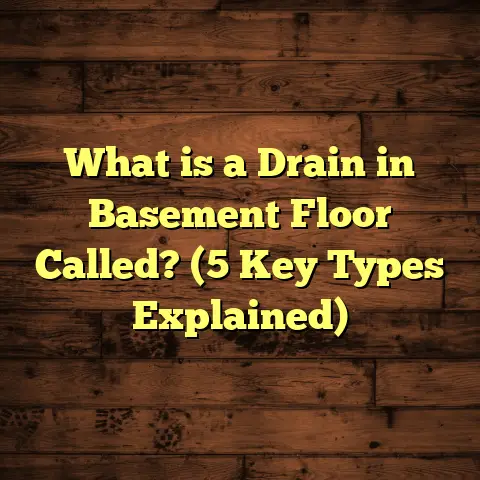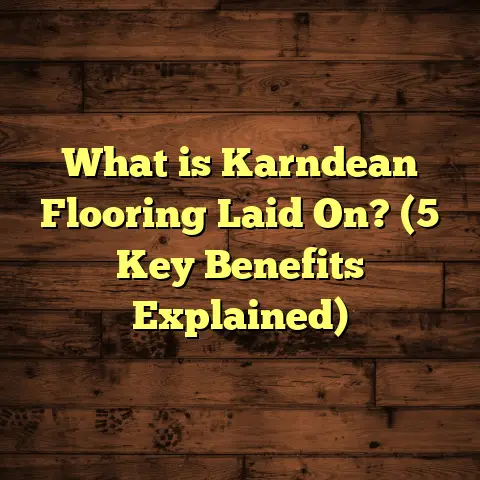What is a Wood Purlin on a Floor? (5 Essential Facts Revealed)
A lot of people assume wood purlins belong only in the roof or wall framing world. I used to think the same myself until I worked on several flooring projects where purlins were key to solving stubborn floor problems. This myth—that purlins don’t belong on floors—can cause confusion about floor framing and why floors sometimes feel bouncy or creaky. So, I want to clear that up and share everything I’ve learned about wood purlins on floors.
What Is a Wood Purlin on a Floor?
Simply put, a wood purlin on a floor is a horizontal piece of lumber installed beneath the floor joists to provide additional support. It acts as an intermediate beam helping to carry loads and reduce joist deflection over long spans. Unlike joists, which run parallel and support the floor decking directly, purlins generally run perpendicular or at an angle underneath joists to break up long unsupported lengths.
Technically, wood purlins are often made from dimensional lumber such as 2x6s, 2x8s, or even larger pieces depending on the load and span requirements. They are spaced at intervals — usually between 4 to 6 feet apart — beneath the joists. The purpose is to improve structural rigidity without needing to add more joists or replace existing ones.
I remember working on a mid-century home where the original builders used long-span 2×10 joists without any intermediate support. Over time, the floors developed a noticeable bounce and creaking noise. Installing wood purlins underneath was a cost-effective solution that restored stability without a full joist replacement.
How Wood Purlins Differ from Joists and Beams
Since the terms can be confusing, here’s how I think about them:
- Joists: Primary horizontal members supporting the floor decking directly.
- Beams: Larger horizontal members that carry joist loads; typically run perpendicular to joists.
- Purlins: Secondary support members beneath joists, often smaller than beams but still strong enough to reduce joist span.
In some cases, purlins act like mini-beams installed between main beams or load-bearing walls. This layered framing system improves structural efficiency.
Why Add Wood Purlins Under Floors?
You might wonder: if the floor structure already has joists, why add purlins? The answer lies in managing load distribution and preventing excessive deflection.
Joist Span Limits and Deflection
Every type of lumber and joist size has limits on how far it can span before bending too much under load. Building codes often specify maximum allowable spans based on lumber grade, size, and expected loads. When these limits are exceeded, floors can feel springy or creak.
Wood purlins reduce these effective spans by supporting joists partway along their length. Imagine a 16-foot joist with no support between ends — it bends more under weight than if you add a purlin at 8 feet mid-span.
Load Distribution and Floor Strength
Floors carry various loads: furniture, people, appliances. In high-traffic areas like kitchens or living rooms, loads can be heavy and concentrated. Purlins help spread these loads more evenly to beams or walls below.
I recall a renovation where clients wanted to install heavy stone countertops and ceramic tile flooring on the second story. The existing joists were okay for normal use but not for extra heavy loads. Adding purlins allowed us to reinforce the floor safely without replacing all joists.
Reducing Floor Vibration
Floors built with long-span joists can vibrate noticeably when walked upon, especially with hardwood flooring. Wood purlins stiffen the structure, reducing vibration and making floors feel solid and quiet.
How to Size and Space Wood Purlins
Determining the right size and spacing for wood purlins depends on several factors:
- Joist span length
- Load requirements (live load + dead load)
- Lumber species and grade
- Floor usage type
Typical Sizes and Spacing
In my experience, common sizes are:
- 2×6 or 2×8 lumber for spans up to 6 feet
- Larger sizes (2×10 or engineered products) if spans or loads exceed typical residential levels
Spacing usually ranges from 4 to 6 feet on center beneath joists but can vary based on design needs.
Engineering Calculations
I always recommend consulting structural tables or engineers for precise sizing. The National Design Specification (NDS) for Wood Construction provides guidelines based on bending stress, shear stress, and deflection limits.
For example, a Douglas fir-larch #2 grade 2×8 wood purlin spaced every 5 feet might safely support a 12-foot joist span carrying residential live loads of 40 pounds per square foot plus dead loads of 10 psf.
Case Study: Sizing Purlins in a Renovation Project
On one project, we had 14-foot long floor joists spanning from exterior walls to interior beams. The client wanted hardwood flooring with heavy furniture. After calculations, we chose 2×8 Douglas fir purlins spaced at 5 feet intervals under the joists to reduce deflection from about L/180 to L/360 (where L is span length). This halved the bounce and increased floor stiffness noticeably.
Installation Techniques I Use for Wood Purlins
Installing wood purlins properly is key to getting the benefits without creating issues like squeaks or uneven floors.
Proper Bearing and Support
Purlins must rest solidly on beams or load-bearing walls below. I always check that bearing points have adequate support—sometimes adding metal brackets or blocking for stability.
Fastening Methods
Nailing or screwing purlins to joists is common practice. In some cases, I use joist hangers or metal straps for extra security.
Adjusting for Floor Level
Since purlins sit under joists, unevenness in floor framing can cause problems. I often shim or plane purlins so the joists above remain level — this avoids bouncy spots after flooring installation.
Avoiding Moisture Issues
Wood can warp or rot if exposed to moisture. I always recommend using kiln-dried lumber and ensuring proper ventilation beneath floors before installing purlins.
Costs Involved with Wood Purlin Installation
Adding wood purlins comes with material and labor costs that vary widely by region and project size.
Material Costs
Lumber prices fluctuate seasonally but generally expect:
- $3-$5 per linear foot for common dimensional lumber (like 2×8)
- Additional fasteners such as nails, screws, brackets ($0.50-$1 per linear foot)
Labor Costs
Installing purlins requires carpentry skills and may take several hours depending on floor size and access.
In my area, labor runs around $50-$75 per hour for experienced installers. A typical 1,000 sq ft floor might require $1,000-$2,000 in labor for purlin installation.
Using FloorTally for Cost Estimation
I find FloorTally very useful for estimating these costs quickly. By inputting local lumber prices and labor rates along with project dimensions, it generates detailed budgets including waste factors.
This helps me plan material orders accurately and explain costs clearly to clients without guesswork.
When Are Wood Purlins Not Needed?
Not every floor benefits from wood purlins. For example:
- Short-span joists (under 10 feet) rarely need extra support.
- Floors with closely spaced joists (12-16 inches on center) distributing load well.
- Concrete slab floors don’t use wood framing members like purlins.
Sometimes alternative reinforcement methods work better:
- Sistering joists by attaching additional lumber alongside existing ones.
- Installing blocking between joists.
- Using engineered wood products like LVLs or I-joists designed for longer spans.
I always inspect existing conditions before recommending purlin installation.
Purlins vs Other Floor Reinforcement Options
When floors show signs of weakness, you have choices:
| Reinforcement Method | Pros | Cons |
|---|---|---|
| Wood Purlins | Cost-effective; improves load capacity; relatively easy to install | Adds depth under floor; may reduce ceiling height |
| Sistering Joists | Strengthens existing joists; increases stiffness | Labor intensive; requires space in crawlspaces/ceilings |
| Blocking Between Joists | Prevents twisting; improves stiffness | Less effective for long spans |
| Engineered Joists/Beams | High strength; longer spans possible | More expensive; requires design expertise |
In my experience, wood purlins offer an ideal balance of cost, performance, and ease for many residential projects.
Personal Story: Solving a Creaky Floor Mystery with Purlins
A memorable project involved an older home with persistent creaking floors despite multiple attempts at repairs. After removing some floorboards, I realized several long-span joists had no intermediate support.
Installing wood purlins beneath those joists immediately reduced movement causing creaks. The homeowner was surprised how such simple lumber could fix years of annoyance without ripping out entire floors.
That experience taught me never to underestimate the power of subtle framing improvements like purlins in making floors feel solid again.
Wood Species and Quality for Purlins
Choosing the right wood species affects durability and strength:
- Southern Yellow Pine: Strong with good availability.
- Douglas Fir-Larch: Excellent strength-to-weight ratio.
- Hem-Fir: Common in some regions; moderate strength.
- Kiln-Dried Lumber: Reduces shrinkage and warping risks.
I prefer kiln-dried Douglas fir for most projects due to its consistent quality and structural properties.
Environmental Impact of Using Wood Purlins
Wood is renewable but sourcing matters:
- Look for FSC-certified lumber ensuring sustainable forestry.
- Using locally sourced wood reduces transportation emissions.
- Avoid chemically treated lumber under floors unless necessary due to moisture exposure.
I always discuss these environmental factors with clients who care about green building practices.
Myths About Wood Purlin Installation Debunked
- “Purlins cause floors to sag” — False; they prevent sagging by adding support.
- “Only steel can support long spans” — Not true; properly sized wood purlins work well in residential floors.
- “Adding purlins will ruin my ceiling height” — Usually minimal impact if planned carefully.
- “Purlins aren’t needed if joists are big enough” — Even large joists can benefit from intermediate support over very long spans.
- “Installing purlins is too expensive” — Often less costly than full joist replacement or sistering methods.
Inspection Tips: How I Check Floors for Purlin Needs
If you suspect your floors might benefit from purlins:
- Look for visible sagging or bouncy spots in rooms.
- Identify long joist spans over 12 feet without mid-span supports.
- Check if floors creak excessively underfoot.
- Inspect crawlspace or basement ceilings for missing blocking or supports.
If unsure, having a structural engineer or experienced contractor evaluate is wise before starting work.
The Future of Wood Purlins: Engineered Alternatives?
Engineered lumber like laminated veneer lumber (LVL) or parallel strand lumber (PSL) is gaining popularity as alternatives to traditional sawn wood for beams and potentially purlins.
Benefits include:
- Higher strength-to-weight ratios
- Less variability in material properties
- Longer spans possible
Still, solid wood remains widely used due to cost-effectiveness and ease of installation in many projects I’ve done.
Summary of Key Points About Wood Purlins on Floors
| Fact | Explanation |
|---|---|
| Purlins provide intermediate support beneath floor joists | Reduces span length and floor deflection |
| Proper sizing depends on span, load, species | Use structural tables or engineer input |
| Installation requires secure bearing points | Anchored on beams/walls with proper fasteners |
| Purlins improve floor stiffness and reduce vibration | Makes floors feel solid underfoot |
| Cost-effective way to reinforce existing floors | Less invasive than full joist replacement |
If your floors ever feel less stable than you’d like or you’re planning a heavy-load renovation, consider whether wood purlins might be the missing piece in your project’s puzzle. They quietly do a lot of hard work supporting your living spaces day after day.
Have you had any experiences with floor issues? Or questions about your specific project? Let’s chat—I’m happy to share what I know from years fixing floors one beam at a time!





