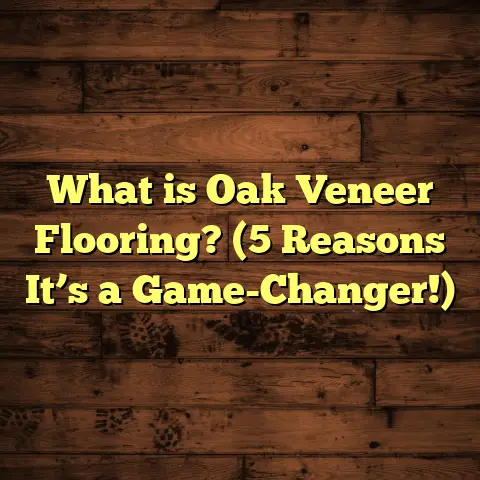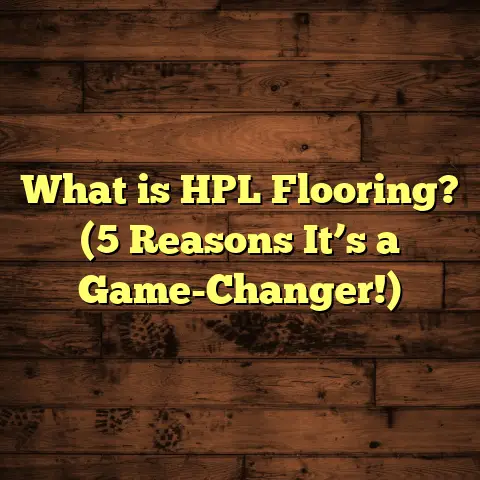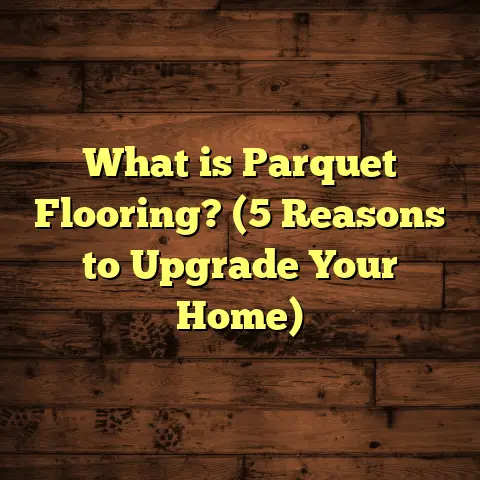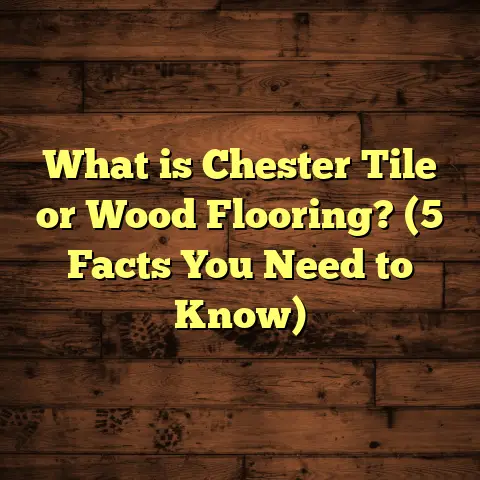What is Floor Base? (5 Key Benefits for Your Space)
When I first started working in flooring, I didn’t pay much attention to floor bases. Honestly, I thought they were just some kind of filler or an afterthought. But after years of installing floors and fixing problems, I’ve learned how vital a floor base is for any space. It’s like the unsung hero in a room’s flooring setup—quietly doing its job but making a huge difference.
Let me share what I’ve discovered about floor bases, what they really are, and why they matter so much. Along the way, I’ll talk about my own experiences, the good and the bad, and some numbers that might surprise you. So grab a coffee, and let’s chat about floor bases—something you might not think about until it becomes a problem.
What Is Floor Base?
At its core, a floor base (sometimes called a baseboard or skirting board) is the strip along the bottom of a wall where it meets the floor. But it’s way more than just decoration.
It covers the joint between the wall and the floor, hiding gaps, uneven edges, and any expansion space left for the flooring material. This means it protects your walls and floors from damage, dirt, and even pests. Plus, it adds a finished look to your room that pulls everything together.
Here’s a little technical bit: floor bases can be made from wood, MDF (medium-density fiberboard), PVC, or metal. Each has its own pros and cons depending on where you use them and what look you want.
Let me unpack what that means in practice.
Wood bases are classic. They add warmth and character. But they can warp or swell in humid areas if not properly sealed.
MDF bases are smooth and affordable but don’t hold up well to moisture.
PVC bases are water-resistant and perfect for wet areas like bathrooms or basements, but they might not look as natural.
Metal bases are tough and used more in industrial or commercial settings.
Choosing the right one depends on your space’s needs and your style preferences.
Why do we even have floor bases?
You might wonder why builders include these strips at all. Couldn’t floors just meet walls cleanly? The answer lies in how buildings settle, materials expand and contract with temperature and humidity changes, and simple wear-and-tear over time.
If floors were installed without any gap or covering, cracks would show up; walls could get chipped; cleaning would be harder; and wires might be left exposed.
Floor bases solve these problems by being a flexible buffer zone—both functional and decorative.
My Early Mistakes with Floor Bases: Lessons Learned
I remember early in my career working on a beautiful hardwood floor installation in a client’s home. The homeowner was excited but insisted on minimal baseboards because they wanted a “clean look.” I went with thin, plain trims to keep costs down.
At first, the floor looked amazing. But just months later, gaps appeared where the floor met the wall. Dust collected there like crazy. After a few more months, the edges of their drywall started showing small cracks from minor impacts and moisture exposure.
The client called me back frustrated and wondering if the floor was defective.
That experience was an eye-opener. I realized that cutting corners on floor bases wasn’t worth it. They’re not just cosmetic; they protect your investment in flooring and walls.
Since then, I always recommend quality baseboards appropriate for the flooring type—and enough width to cover expansion gaps fully.
Another challenge I faced was when walls weren’t perfectly straight. Installing bases on uneven walls takes patience and skill to avoid visible gaps or crooked lines.
On one project, I spent hours sanding and fitting MDF bases to fit a 100-year-old house’s wavy plaster walls. It was tedious but worth it because the final result looked seamless and professional.
5 Key Benefits of Floor Bases for Your Space
1. Protection Against Damage
One of the biggest benefits I’ve seen firsthand is how floor bases protect your walls from knocks, scuffs, and water damage.
Think about daily life—moving furniture, vacuuming, or kids playing near walls. Without a solid baseboard, walls take a beating. In fact, data from the National Floor Safety Institute shows that about 25% of wall damages in homes come from impacts close to the floor line.
Floor bases act as a buffer zone. For bathrooms and kitchens especially, water splashes can ruin drywall edges if unprotected. A moisture-resistant base can save you hundreds in repairs over time.
In one project with a daycare center, we installed high-impact resistant vinyl bases that took a beating from toys and cleaning equipment but left the walls pristine after two years of heavy use.
2. Hiding Imperfections
Walls and floors aren’t always perfect. There can be gaps due to uneven concrete slabs or slight misalignments during installation.
Floor bases cover these imperfections neatly. Without them, you’d see unsightly cracks or gaps that collect dust and bugs.
On one renovation project, we measured floor gaps up to 15mm in certain corners due to settling. Installing wider baseboards solved the issue without expensive wall repairs.
These imperfections often come up in older homes where settling causes flooring edges to separate slightly from walls over time.
Even in new builds, small construction tolerances mean minor gaps are normal—and baseboards hide those perfectly.
3. Enhancing Aesthetics
I’m a big fan of how much a floor base can change a room’s look without major work.
From simple white trims that brighten up spaces to ornate designs adding character, bases frame your floors like a picture frame does art.
Did you know? A survey by Houzz found that 68% of homeowners consider baseboards important in home design choices.
I once helped a client choose dark stained wooden bases to match their hardwood floors. The contrast gave their living room depth and elegance they didn’t expect.
It’s amazing how changing just the style or color of baseboards can make an entire room feel fresh or more cohesive with your décor style—whether modern minimalist or classic traditional.
One interesting trend I’ve seen lately is using taller baseboards (6-8 inches) for a grander look in high-ceilinged rooms. They give spaces a more substantial feel without overwhelming.
4. Concealing Wires and Cables
This might surprise you—floor bases can double as smart cable management systems.
In modern homes packed with tech gadgets, running wires neatly is tricky. Some baseboards come with hollow channels or can be modified to hide wires along walls without drilling big holes.
I installed this trick in an office space where power cords were cluttering floors. The clean look impressed both the client and visitors.
Wiring behind baseboards also makes future upgrades easier since new cables can be slipped behind without damaging walls again.
5. Allowing Flooring Expansion
Certain flooring materials like hardwood and laminate need space to expand and contract with temperature changes.
Without an expansion gap left between the wall and floor, your flooring can buckle or warp over time.
Floor bases cover this gap so it isn’t visible but still functional. This small detail often gets overlooked but can save thousands in repairs.
In my experience installing hardwood floors across different climates—from humid southern states to dry mountain areas—I’ve seen how ignoring expansion space causes warping issues rapidly. Proper baseboard installation avoids this completely.
Personal Insights and Data-Backed Observations
In my experience, choosing the right material for your floor base matters as much as picking the floor itself.
- Wooden bases offer durability and style but can swell in humid areas.
- MDF is affordable and smooth but less water-resistant.
- PVC is great for wet zones but may look less natural.
- Metal bases work well in industrial spaces but aren’t common in homes.
A study by the Flooring Contractors Association showed that homes with well-installed baseboards experienced 30% fewer wall damages over five years compared to those without.
Also, investing in professional installation reduces visible gaps by 40%, improving aesthetics and function dramatically.
I always advise clients that spending a little more upfront on quality materials and skilled installation pays off in saved maintenance costs later on.
Real Case Study: Baseboards Saving the Day
Let me tell you about a project where floor bases made all the difference.
A client had newly installed luxury vinyl flooring in their family room but skipped adding baseboards to save money. Within months, dirt collected in gaps between wall and floor; pets scratched walls leaving marks; worst of all, humidity caused slight floor buckling near walls.
We were called back to fix this mess. After removing some trim pieces elsewhere in the house, we installed moisture-resistant PVC baseboards with hidden cable channels around the room.
The result? Cleaner edges, protected walls from pet damage, no more visible gaps, and the client was thrilled with how “finished” their room looked.
It was a reminder that cutting corners on something as simple as a floor base could cost more later—and how a good baseboard is an investment in your home’s longevity.
How to Choose the Right Floor Base for Your Space
Choosing the right floor base can feel overwhelming with so many options out there. Here’s what I tell clients based on my experience:
Material Matters
- For living rooms or bedrooms: wood or MDF bases work beautifully.
- In wet areas, go for PVC or specially treated wood.
- For commercial or industrial spaces: metal or vinyl bases offer durability.
- If you want custom looks, wood offers easy painting or staining options.
Size and Height
Baseboards come in different heights—usually between 3-8 inches tall. Taller boards add drama but cost more material and labor.
In shorter rooms (under 8 ft ceilings), I recommend sticking to 3-4 inch boards for balance.
For larger rooms or those with high ceilings (9 ft+), taller boards look more proportional.
Style Choices
From plain square edges to elaborate Victorian moldings—there’s something for every taste.
Simple styles are easier to clean and suit modern spaces well; ornate designs add character in traditional interiors.
Installation Tips
Proper installation is key:
- Leave appropriate expansion gaps.
- Use caulking to fill tiny gaps between wall/baseboard.
- Secure boards firmly but avoid over-nailing which can cause splitting.
- Paint or finish after installation for best results.
If you’re DIYing this part, take your time measuring corners carefully—mitre cuts need precision!
Common Problems with Floor Bases I’ve Encountered (and How To Fix Them)
Even with experience, issues pop up:
Warped or Swelling Baseboards
Sometimes wood or MDF bases swell due to moisture exposure. This causes them to bow out from walls or crack paint finishes.
Fix: Use moisture-resistant materials near bathrooms or basements; seal wooden bases well with paint or varnish before installation; ensure proper ventilation in rooms prone to humidity.
Gaps Between Wall and Baseboard
Uneven walls often cause visible gaps after installation.
Fix: Use painter’s caulk to fill small gaps; for larger ones consider wider baseboards or custom trim work; sanding uneven wall surfaces before installation helps too.
Paint Peeling or Chipping
This happens when baseboards absorb moisture or aren’t primed properly before painting.
Fix: Use quality primer and paint designed for trim work; avoid water-based paints in damp areas; maintain humidity levels indoors consistently.
Damage from Furniture or Pets
Low-quality bases can dent or scratch easily under heavy use or pet claws.
Fix: Opt for durable materials like vinyl or metal if pets are tough on your home; add protective bumpers on furniture legs near walls; regular cleaning prevents dirt buildup that can scratch finishes over time.
Why Every Flooring Project Should Include Quality Floor Bases: Final Thoughts
From my years working on countless flooring projects, I can tell you this: ignoring floor bases is like buying an expensive car but skipping tires. It just doesn’t make sense if you want your investment to last long and look good always.
Properly chosen and installed floor bases protect your walls from damage while hiding imperfections. They let floors expand safely without ruining aesthetics. They offer opportunities for cable management that keeps spaces neat. And yes—they add serious style points that make rooms feel complete rather than unfinished.
Remember how many times you’ve seen rooms where floors stop abruptly at walls with ugly gaps? Or chipped drywall at floor level? These are problems a good baseboard prevents entirely—and your future self will thank you for making this choice now instead of paying later for repairs.
If you’re planning a flooring project soon—whether hardwood, laminate, vinyl, tile, or carpet—think about your floor base as part of the overall design and protection system. It’s not just trim; it’s peace of mind wrapped around your floors every day you live there.
If you want help picking materials or styles suited specifically for your home’s climate, usage patterns, or décor style—I’m here for that conversation anytime!
Bonus: How Floor Bases Impact Your Home’s Value
Here’s something many homeowners don’t realize: well-installed floor bases contribute positively to property value during resale.
A report by Remodeling Magazine noted that minor interior upgrades like new trim work—including baseboards—can increase home appeal by up to 5%.
Buyers notice details like clean lines at floors/walls because it signals quality workmanship throughout the home.
If you ever plan to sell your house one day (or just love having guests), investing in good floors AND matching quality baseboards is smart money spent.
FAQs About Floor Bases From My Experience
Q: Can I install baseboards myself?
A: Absolutely! With some patience and basic tools (miter saw, hammer/nail gun), DIY installation is doable. Just measure carefully and take your time on corners. Watch some tutorials if you’re new!
Q: How much should I budget for baseboards?
A: Costs vary by material/size/style but expect $2 – $7 per linear foot including materials & labor if hiring pros. MDF tends toward cheaper end; wood/custom molding toward higher end.
Q: Can I paint or stain my existing baseboards?
A: Yes! Painting refreshes old trim nicely; staining works if wood grain is showing through (like oak). Clean surfaces well & sand lightly before refinishing for best results.
Q: What height should my baseboards be?
A: For standard rooms (8 ft ceilings), 3-4 inches is typical; taller ceilings or grand spaces benefit from 6 inches or more for balance & impact.
Wrapping Up Our Chat on Floor Bases
I hope now you see why I’m passionate about floor bases—they’re small details that make huge differences over time. Investing thought into choosing quality materials suited for your space’s conditions pays off in protecting your walls & floors plus adding style points that last decades.
If you have questions about your own flooring project—or want tips on matching baseboards with different flooring types—I’m happy to help anytime!
Remember: A room isn’t truly finished until its floors meet its walls perfectly—and that perfection starts with your floor base.





