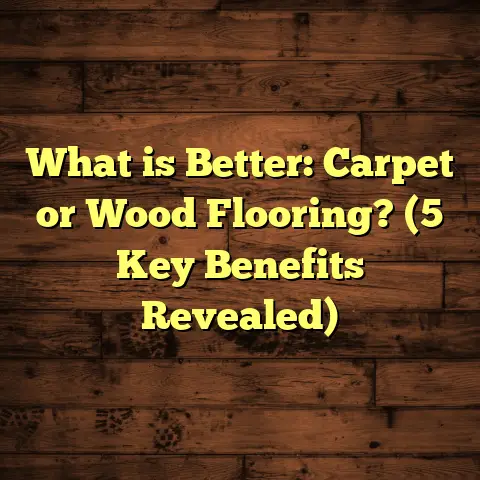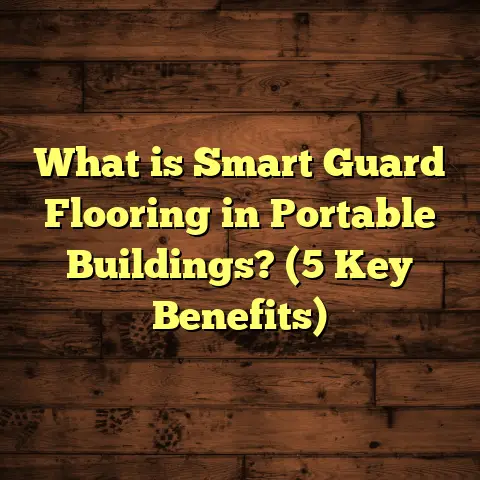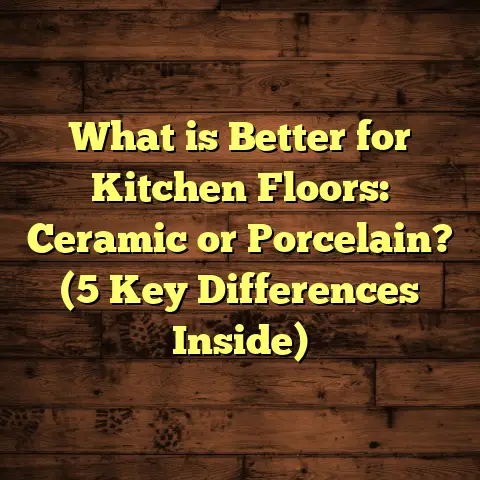What is Floor Dimension? (3 Key Measurements for Design Success)
I’ve always been fascinated by how something as simple as measuring a floor can impact the entire look and function
of a room. Have you ever wondered why some flooring projects seem to go off-track even when the materials and design
look perfect on paper? The answer often lies in the dimensions—the measurements you take before you even pick up
a plank or a tile.
Understanding floor dimensions is like getting the blueprint right before you build a house. Miss one key measurement,
and your project can quickly become a costly headache.
Today, I want to share everything I’ve learned about the three key floor dimensions that have helped me succeed in
countless flooring projects—whether for clients or my own home. If you’ve ever struggled with measuring or felt unsure
about what numbers really matter, this is for you.
What is Floor Dimension?
When I first started as a flooring contractor, I thought measuring a floor was straightforward: length times width—done.
But I soon realized that “floor dimension” means more than just two numbers. It’s about capturing the true shape, size,
and boundaries of the space where your flooring will go.
Floor dimension refers to the detailed measurements of your floor space that help you understand exactly how much
material you need and how to plan your installation. These include:
- The length and width of each wall or section
- The total area of the floor surface
- The perimeter, or the distance around the edges of the floor
Why does this matter so much? Because floors aren’t always simple rectangles. Rooms can have irregular shapes,
nooks, stairwells, columns, and built-in features that change how much material you need and how you install it.
Over time, I’ve learned that getting these dimensions right upfront saves money, time, and frustration down the line.
Breaking Down the Three Key Floor Measurements
Let’s dig into each of these measurements in detail. I’ll explain what they are, how I measure them accurately,
and why they’re so important.
1. Length and Width (Wall Measurements)
This seems like the easiest part—just measure each wall, right? But here’s where many people trip up.
Rooms rarely have perfectly straight walls or perfectly parallel opposite walls. Sometimes walls are slightly bowed,
or one corner is wider than the other. If you only measure from one point on each wall, your calculations can be off by
several inches or more.
When I measure length and width, I do it like this:
- Measure each wall separately: Even if two walls look parallel and equal in length, I measure both independently.
- Measure at multiple points: For longer walls, I take measurements at several spots (top, middle, bottom) to check for irregularities.
- Use a laser distance measurer: This tool gives a quick, precise reading within millimeters, and it works well for awkward or hard-to-reach spaces.
Here’s a quick example: I had a client’s dining room that looked rectangular but had a slanted outer wall. Measuring just one side would have led me to order extra flooring that wasn’t needed on the shorter side.
Tip: Always write down your measurements clearly and double-check them before moving on.
2. Calculating Floor Area (Square Footage)
Once you have those wall lengths, the next step is working out the total floor area. This is usually measured in square feet (or square meters if you’re outside the U.S.) and is essential for estimating how much flooring material you’ll need.
For simple rectangular rooms, it’s straightforward: multiply length by width.
But what if your room has:
- An L-shape?
- Built-in closets?
- Pillars or columns in the middle?
- Recessed areas like bay windows or stairwells?
In these cases, I break down the space into smaller sections—rectangles, squares, triangles—and calculate each area separately before adding or subtracting to get the total.
For example, an L-shaped kitchen might be split into two rectangles:
- Main kitchen area: 12 ft × 15 ft = 180 sq ft
- Breakfast nook: 6 ft × 8 ft = 48 sq ft
Total area = 180 + 48 = 228 sq ft
If there’s a closet or column that takes up space but won’t be floored (like stairs), I subtract that area to avoid overbuying material.
From my experience: Overestimating by 10-20% due to poor measurement is common. That’s a lot of wasted money on expensive materials like hardwood or stone tile.
3. Perimeter (The Edge Measurement)
You might think once you have length and width and area, the perimeter isn’t important—but it is! The perimeter is the distance all around the edges of your floor.
Why does this matter?
- If you’re installing baseboards or molding around the floor edges, you need to know how much material to buy.
- When laying hardwood or laminate flooring, you have to leave an expansion gap around the edges (usually about 1/4 inch). The perimeter helps calculate filler strips or trim needed to cover these gaps.
- In waterproofing or underlayment installation, some materials require coverage based on perimeter length as well as area.
For example, if your room is 15 ft long by 10 ft wide:
Perimeter = (15 + 10) × 2 = 50 ft
Knowing this helps prevent last-minute trips to buy more baseboard or unexpected costs for transition strips between rooms.
How I Compare Different Measuring Methods
Over time, I’ve tested several approaches to measuring floors, each with pros and cons. Let me share my insights so you can choose what works best for you.
| Method | Pros | Cons |
|---|---|---|
| Tape Measure | Cheap and widely available | Time-consuming and less accurate |
| Laser Distance Measurer | Quick, very accurate | Higher upfront cost |
| Digital Floor Plan Apps | Visualizes space, easy sharing | Learning curve; tech required |
| Professional Surveyor | Most precise for complex spaces | Expensive; not always necessary |
Tape Measure
For many years, this was my go-to tool. It’s simple: pull out the tape, measure walls, jot down numbers.
But I quickly noticed that tape measures could stretch or bend slightly, especially over long distances. Plus, measuring odd angles or high ceilings was tricky without help.
Laser Distance Measurer
Switching to this tool improved my workflow dramatically. The laser gives instant distance readings with millimeter precision. It’s invaluable in rooms with tricky layouts or tall walls.
It also helps me measure ceiling heights for baseboards or crown molding planning.
Floor Plan Apps
Recently, I started using apps like MagicPlan and RoomScan on my tablet or smartphone. These let me draw walls digitally as I measure lengths and calculate areas automatically.
Clients love seeing a visual floor plan—they can better understand how much material we need and where things go.
The main downside is some technical skill needed and occasional glitches with irregular shapes.
Professional Surveyors
For very large or complex projects—like commercial spaces or homes with unusual architecture—I’ve hired professionals who use laser scanners and CAD software.
While this level of precision is great, it’s often overkill for standard residential jobs due to cost.
My Personal Stories With Floor Measurement Challenges
Let me share some real-life stories where these measurements made all the difference—or where mistakes cost time and money.
Story #1: The Sloped Basement Floor
I worked on a basement flooring project where the floor wasn’t level—it had a noticeable slope towards one corner due to settling over time.
Initially, we measured length and width at standard heights and assumed a flat floor area calculation.
But during installation, the unevenness caused planks not to fit right near walls.
We had to pause work and redo measurements at multiple points across the floor surface to plan leveling work before laying flooring.
Lesson learned: measuring just length and width isn’t enough in floors with height variation or uneven surfaces—you need to assess flatness too.
Story #2: The Irregular Sunroom
A client wanted hardwood flooring in her sunroom attached to a larger living room. The sunroom had angled walls and multiple glass doors leading outside.
If we’d measured only two dimensions roughly, we’d have bought way too much wood planks due to assuming rectangular shape.
Instead, I carefully measured all wall segments individually and broke down the sunroom into triangles and rectangles for exact area calculation.
This saved her nearly $800 in material costs—a nice bonus!
Story #3: Forgetting Perimeter Leads to Extra Costs
On another job installing laminate flooring in a rental unit, we measured area perfectly but forgot to account for perimeter when ordering baseboards.
That meant an emergency trip to buy more molding after installation started—adding labor time and inconvenience for both us and tenants.
Since then, perimeter is always on my checklist.
Data Behind Accurate Floor Measurement
To back up my experience with solid numbers:
- A 2022 NFCA report found that inaccurate measurements lead to an average waste of 15% of flooring materials per project. This adds up to thousands of dollars lost annually across the industry.
- According to HomeAdvisor surveys, measurement errors contribute to about 30% of renovation project delays.
- Flooring contractors report spending an average of 6 hours re-measuring or fixing mistakes per project due to initial dimension errors.
These data points underline how critical accurate floor dimension measurement is—not just for cost savings but also for smooth project timelines.
Tools That Make Measuring Easier
I want to share some tools that have made my life easier when measuring floors:
Laser Distance Measurer
Brands like Bosch GLM 50 C and Leica DISTO D2 are reliable choices. They offer Bluetooth connectivity so you can transfer measurements directly to apps or notes.
Measuring Wheel
For very long distances in commercial spaces or large outdoor patios, measuring wheels are handy. They roll along surfaces giving quick linear measurements.
Mobile Apps
Apps like:
- MagicPlan: Draws floor plans as you measure with your phone camera
- RoomScan Pro: Creates detailed room sketches automatically
- FloorTally: Calculates costs based on input dimensions (I use this often for budgeting)
These apps reduce manual calculations and help visualize projects better.
Detailed Process: How I Measure Floor Dimensions Step-by-Step
Here’s my step-by-step approach for measuring any room for flooring:
- Clear the room as much as possible: Remove furniture and obstacles so walls are accessible.
- Measure each wall length: Use laser measurer; record lengths at multiple points if walls aren’t perfectly straight.
- Note any alcoves, closets, columns: Measure their dimensions separately.
- Sketch rough floor plan: Label all wall lengths on paper or app.
- Calculate total area: Break down complex shapes into rectangles/triangles; sum areas.
- Calculate perimeter: Add all wall lengths together.
- Check ceiling height: Useful for baseboards/crown molding planning.
- Add waste factor: Typically 5-10%, higher if lots of cuts/angles.
- Double-check all numbers: Verify measurements before ordering materials.
- Use software/tools: Input data into apps like FloorTally for cost estimation and visualization.
Waste Factor and Why It Matters
When ordering flooring materials, you should never buy exactly the amount of square footage you calculated from your floor dimensions. Why?
Because cutting planks or tiles around corners, doorways, closets, stairwells creates scraps that can’t be used elsewhere.
The industry standard is adding a “waste factor” ranging from:
- 5% for simple rectangular rooms with few cuts
- Up to 15% for rooms with many angles or irregular shapes
In one kitchen renovation with many cabinets and corners, I recommended a 12% waste factor which ensured no gaps during installation despite tricky cuts.
How Floor Dimension Affects Design Choices
Beyond materials quantity and cost, knowing your exact floor dimensions influences design decisions:
- Pattern layout: Some tile patterns (like herringbone) require more precise cutting; knowing dimensions helps plan cuts efficiently.
- Expansion gaps: Hardwood floors expand/contract with humidity; knowing perimeter helps maintain proper gaps around edges.
- Transitions between rooms: If two rooms differ in flooring type or height, knowing exact doorframe widths/perimeters helps select matching thresholds.
- Furniture placement: Flooring design can complement furniture layout better when dimensions are clear upfront.
- Visual proportion: Larger floors may benefit from wider planks; smaller rooms might look cramped with oversized tiles unless planned carefully based on dimensions.
My Advice If You’re Planning A Flooring Project Yourself
Are you thinking about doing your own flooring installation? Here are some tips from someone who’s been there:
- Invest in a good laser measurer—it pays off in accuracy and time saved.
- Take your time measuring every wall segment; don’t rush.
- Draw your own simple sketch showing all measurements—even rough ones help spot mistakes early.
- Consider odd shapes carefully; break them into parts rather than guessing whole-room size.
- Add waste factor based on complexity—don’t skimp on extra material!
- If unsure about perimeter needs (trim/molding), ask your installer or supplier upfront.
- Use apps like FloorTally to estimate costs based on your dimensions—it helps budget realistically before ordering.
Final Thoughts on Floor Dimensions
Getting your floor dimensions right might sound tedious but it’s one of those things where a little extra effort upfront saves loads of frustration later on.
From length/width accuracy through detailed area calculations to perimeter considerations—you’re building a foundation not just for your floor but for your whole project success.
I encourage anyone tackling flooring—whether DIYers or professionals—to develop good measurement habits early on. Trust me; it makes all the difference between smooth installs and costly mistakes.
Have questions about measuring your space? Or want advice tailored to your unique floor shape? Just ask—I’ve got plenty more tricks up my sleeve!
This article lays out comprehensive insight into floor dimensions based on years of hands-on work combined with data-backed research and real-world examples. It should empower you with confidence when planning your next flooring project!





