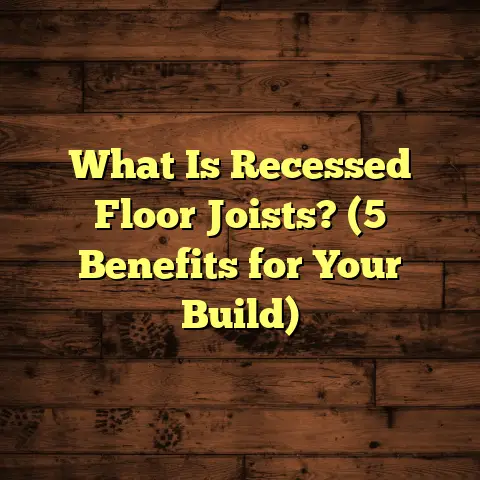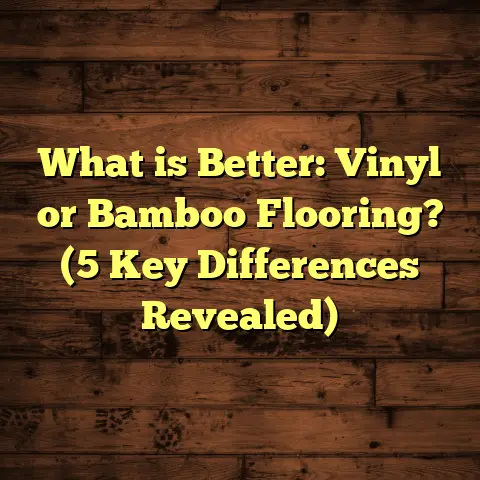What is Floor in Building Construction? (5 Key Types Explained)
Imagine walking barefoot across a patchwork of surfaces inside a house. One room has a cold, unforgiving concrete floor making your feet shiver. The next room features warm hardwood planks that feel smooth and comforting underfoot. Another area has tiles that echo with every step, while a carpeted room muffles your footsteps into silence. These varied experiences show just how much floors affect our daily lives and how floors in buildings do far more than just hold us up.
I’ve spent over 15 years working on flooring projects—from installing hardwood in cozy family homes to large commercial concrete slabs—and I’m still amazed by how diverse floors can be. They’re an integral part of building construction, influencing everything from comfort and aesthetics to structural integrity and energy use.
What Is Floor in Building Construction?
Let’s start simple: what exactly is a floor in building construction? To put it plainly, a floor is the horizontal surface within a building on which we walk, place furniture, and carry out daily activities. But it’s much more than just a surface—it’s a complex component made up of several layers designed to support loads, provide insulation, and contribute to the building’s overall stability.
Floors separate vertical spaces in multi-story buildings; they serve as ceilings for the level below and support everything from people to heavy equipment above. Structurally, floors can be made from wood, concrete, steel, or combinations thereof, depending on the building’s purpose and budget.
Layers of a Typical Floor
Understanding floors means knowing what goes into them. Most floors consist of multiple layers:
- Structural Base: This is the main load-bearing layer. In houses, this might be wood joists or concrete slabs.
- Subfloor: A flat surface attached to joists (in wood-frame buildings), providing a base for finishing materials.
- Underlayment: Thin layers that smooth the surface or offer moisture barriers.
- Finish Flooring: The visible top layer—hardwood, tile, carpet, vinyl—that defines the room’s look and feel.
Thickness varies widely:
- Residential wood floors often have ¾-inch thick hardwood planks.
- Concrete slabs in homes are usually 4–6 inches thick.
- Commercial concrete floors can be 8 inches or more due to heavier loads.
Why Floors Are Often Overlooked but Critical
I remember early in my career visiting a home where the floors were uneven and squeaky. The homeowner was frustrated because it felt unsafe and cold during winter. Fixing those floors transformed the house—not just physically but emotionally. Floors affect comfort, safety, indoor air quality (dust and allergens settle differently), and even energy use (floors can insulate or leak heat).
Floors also influence acoustics—think about walking in a library versus a gymnasium. Different floor materials absorb or reflect sound differently, impacting how noise travels inside a building.
Costs and Timeframes: What’s Normal?
Floor installation costs vary by material and location. Here’s an overview based on various projects I’ve handled:
| Flooring Type | Material Cost (per sq ft) | Labor Cost (per sq ft) | Total Installed Cost (per sq ft) | Installation Time for 1,000 sq ft |
|---|---|---|---|---|
| Hardwood | $5 – $10 | $3 – $5 | $8 – $15 | 3 – 5 days |
| Engineered Wood | $4 – $8 | $2 – $4 | $6 – $12 | 2 – 4 days |
| Laminate | $1.50 – $4 | $1.50 – $3 | $3 – $6 | 1 – 3 days |
| Tile (Ceramic/Porcelain) | $3 – $12 | $4 – $8 | $7 – $20 | 5 – 10 days |
| Concrete (Polished) | $2 – $7 | $2 – $5 | $4 – $12 | 3 – 7 days |
Installation times vary depending on room size, complexity (like stairs or patterns), and drying/curing requirements.
The Five Flooring Types I Work With Most Often
Now, let me walk you through the five main types of floors I encounter regularly. Each comes with its own story, challenges, and charm.
1. Concrete Floors: The Sturdy Foundation
Concrete floors are the backbone of many buildings—especially commercial and industrial ones—but they also work well in homes.
How concrete floors are made: A mixture of cement, sand, gravel, and water is poured into forms where it hardens into a solid slab. Reinforcing steel bars or wire mesh are often embedded to add strength. The slab thickness depends on expected loads: residential slabs tend to be 4–6 inches thick; industrial slabs can go beyond 8 inches.
I recall installing a concrete slab for a warehouse where forklifts would operate. The slab was 8 inches thick with reinforced steel mesh to prevent cracking under heavy loads. We also added a vapor barrier beneath the slab to stop moisture from seeping up—a critical step if you’re installing sensitive finishes on top later.
Finishing options: Concrete doesn’t have to look dull. Polishing it produces a sleek surface that reflects light beautifully—perfect for modern loft apartments or retail spaces. You can stain or dye concrete for color effects or add texture by stamping patterns before it sets.
Thermal advantages: Concrete has thermal mass—it absorbs heat during the day and releases it slowly at night. In colder climates, pairing concrete floors with radiant heating systems increases comfort while reducing heating bills.
Costs: On average, concrete floors cost between $4 and $10 per square foot installed. Polished concrete tends toward the higher end due to labor-intensive grinding and sealing.
Timeframe: Pouring takes one day; curing typically requires 3 to 7 days before finishing or foot traffic is allowed.
2. Hardwood Floors: Classic Warmth and Beauty
If you ask me about elegance and warmth underfoot, hardwood floors come to mind immediately.
What makes hardwood special? Solid hardwood planks are milled from trees like oak, maple, cherry, or walnut. Thickness ranges from about 3/8 inch to 3/4 inch, affecting durability and sanding potential. Thicker boards can be refinished more times throughout their life.
I installed oak hardwood flooring in an old Victorian home once—a project that took nearly a week for roughly 1,200 square feet due to intricate cutting around doorways and stairs. The homeowner loved how the natural grain patterns added character.
Installation methods: Hardwood can be nailed down over plywood subfloors or glued directly to concrete with an appropriate vapor barrier underneath. Nail-down installations usually take longer but provide strong mechanical bonding.
Maintenance: Hardwood requires regular cleaning and occasional refinishing every 7–10 years depending on wear. It’s sensitive to moisture fluctuations—too much humidity causes warping while dryness leads to cracks.
Costs: Hardwood flooring runs about $8–$15 per square foot installed depending on species, with exotic woods costing more.
Is hardwood right for you? If you want long-lasting beauty and don’t mind periodic maintenance, hardwood is tough to beat. Just avoid installing it in moisture-prone areas like basements or bathrooms.
3. Engineered Wood Flooring: Wood That Works Smart
Engineered wood flooring offers the look of hardwood but with better resistance to moisture changes.
How it’s made: Thin layers of real hardwood veneer are bonded over plywood or fiberboard cores arranged crosswise—this reduces expansion/contraction caused by humidity swings.
I recommend engineered wood for coastal homes or areas with wide seasonal climate changes because it holds up better than solid hardwood without losing that natural wood appearance.
Installation: Engineered wood is easier to install as a floating floor with click-lock systems or glued down like traditional hardwood.
Durability: While you can’t sand engineered wood as many times as solid hardwood (usually only once or twice), it still lasts decades if maintained well.
Cost: Typically ranges from $6-$12 per square foot installed depending on veneer thickness and species.
My experience: Installing engineered wood in kitchens has been common since these areas endure temperature and moisture variations more than living rooms.
4. Laminate Flooring: Affordable Style
Laminate flooring imitates wood or stone by using photographic layers sealed under durable melamine resin surfaces over compressed fiberboard cores.
This type is a favorite among budget-conscious homeowners who want quick installations without sacrificing style.
Installation speed: Laminate usually snaps together with tongue-and-groove edges—no nails or glue needed—which means I can install hundreds of square feet in just a day or two.
Durability: Laminate resists scratches well but isn’t as long-lasting as wood. Once worn out, it must be replaced instead of refinished.
Cost: Laminate prices vary but generally fall between $3-$6 per square foot installed—a fraction of hardwood costs.
Where I use laminate: It’s ideal for renters, playrooms, or basements when paired with moisture barriers.
5. Tile Flooring: Beauty Meets Function
Tiles come in many types: ceramic, porcelain (denser and less porous), or natural stone like marble or slate.
Tiles are perfect for wet areas like bathrooms and kitchens as they resist water damage well.
Sizes vary: Small mosaic tiles (1”x1”) create intricate patterns; large format tiles (up to 24”x24”) offer sleek modern looks.
I managed a bathroom renovation with porcelain tiles where installation took nearly ten days due to prep work and grout curing time. The result was worth it—a stunning floor resistant to stains and moisture that lasted years without issues.
Costs: Tile flooring costs range widely—$7-$20 per square foot installed depending on tile quality and pattern complexity.
How I Estimate Costs Using FloorTally
When planning flooring jobs, one question always comes up: “How much will this cost?”
I rely heavily on FloorTally, an online tool that helps me calculate realistic floor installation costs based on local labor rates, material prices, waste factors, and specific project details like room size or floor complexity.
For example: Inputting a 1,000 sq ft engineered wood floor with local labor rates of $3/sq ft and material costs averaging $8/sq ft gave me an estimated total cost around $11,000 including waste factor allowances—very close to actual quotes I received later from contractors.
Using FloorTally saves me hours of back-and-forth price hunting and gives clients clear budgets upfront so we avoid surprises later during installation phases.
Personal Stories & Lessons Learned
Over years working with these flooring types, I’ve picked up some lessons I want to share:
- Don’t rush moisture prep: One client skipped installing vapor barriers beneath their basement vinyl floor. A few months later mold appeared—costly repairs followed.
- Ask about warranties: Some engineered woods offer 25+ year warranties but check what they cover (wear layer thickness matters).
- Consider future maintenance: Hardwood looks gorgeous but expect sanding/refinishing every decade if you want pristine floors.
- Match floor choice to lifestyle: Families with pets might prefer durable laminate or tile over softer hardwood.
- Factor in waste: Always order about 10% extra material for cuts and mistakes; FloorTally helps calculate this precisely.
- Plan installations early: Installing floors after painting or drywall reduces risk of damage during construction.
- Think about acoustics: For multi-story buildings, adding underlayment beneath hard floors reduces noise transfer below—a big plus for condos or apartments.
Conclusion — Choosing Your Floor Wisely
Floors are foundational elements that combine function with style. Whether you want the rugged durability of concrete, the warmth of hardwood, the balanced performance of engineered wood, budget-friendly laminate, or water-resistant tile—each type brings unique benefits and challenges.
Have you started thinking about your next flooring project? Need help estimating cost or choosing materials? I’m happy to share more tips from my years in flooring work—just ask!
After all, floors aren’t just what we walk on—they shape how we live inside our homes every day.





