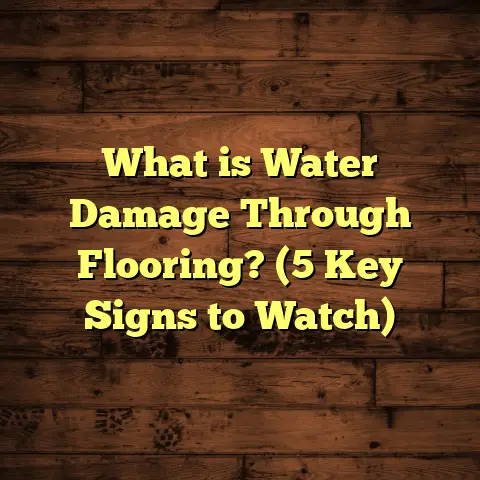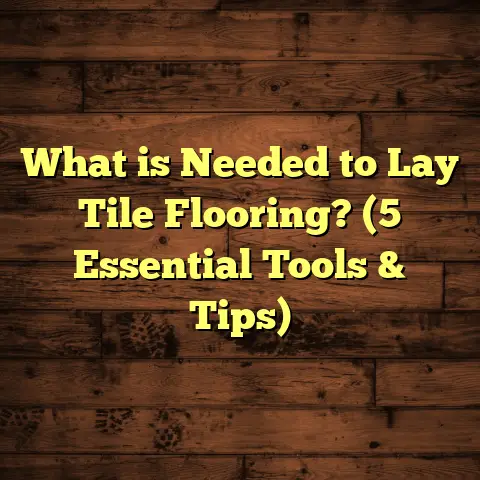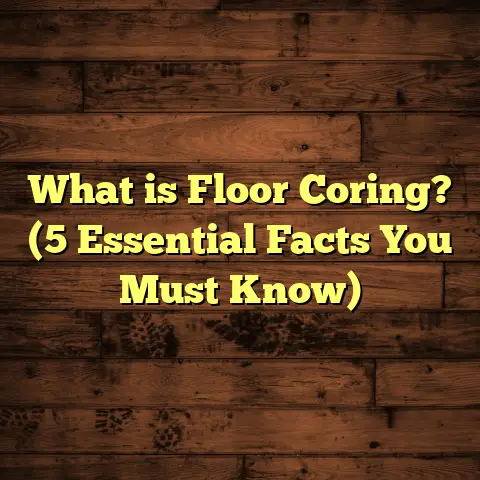What is Floor Joist Deflection? (5 Key Factors You Must Know)
Wear-and-tear is something every homeowner faces over time, especially when it comes to the structure of a house. Floors that creak, sag, or feel less sturdy than they used to can be a real headache. One of the main culprits behind these problems is floor joist deflection. If you’ve ever wondered why floors sometimes feel bouncy or uneven, understanding floor joist deflection will shed light on what’s going on beneath your feet.
What is Floor Joist Deflection?
Let me break it down simply: floor joists are the horizontal support beams that hold up your floors. Think of them as the skeleton beneath your flooring material, whether that’s hardwood, carpet, or tile. Deflection means these joists bend or sag under weight or pressure instead of staying perfectly straight.
When a floor joist deflects, it’s bending downward under load, kind of like a diving board when someone stands on the edge. A little deflection is normal and expected because wood and other materials have some give. But too much deflection can cause problems like cracks in walls, squeaky floors, and even structural damage.
I’ve seen many homes where the owners ignored subtle sagging floors until it turned into a bigger issue. Once the joists start bending beyond their limit, fixing it becomes more complicated and expensive. Knowing what causes this and how to spot it early can save you a lot of trouble.
Why Does Deflection Matter?
You might ask, “Is a little bend really a big deal?” Well, yes. Floors that deflect too much not only feel uncomfortable but also reduce your home’s value and safety. Properly designed joists keep floors level and solid, so you don’t have that unsettling feeling every time you walk across a room.
Here’s a quick fact that surprised me: According to building standards, a typical acceptable deflection limit for floor joists is around L/360. That means if your joist spans 12 feet (144 inches), the maximum allowed bend is 144 ÷ 360 = 0.4 inches under normal load before it’s considered excessive. Beyond this point, the floor might feel noticeably bouncy or show cracks in finishes.
Now, I want to share an important insight from my experience: sometimes floors can fail visually before structural failure occurs. This means you might see cracks in drywall or feel unevenness even when the joists themselves aren’t dangerously weak yet. This early warning lets you act before things get bad—something many homeowners miss.
1. The Material of Your Joists Makes a Big Difference
When I first started working on older homes, I noticed that not all joists behave the same way under pressure. The type of material—whether wood, engineered lumber, or steel—affects how much deflection occurs.
Solid Wood Joists
Most older homes use solid wood joists made from pine, fir, or sometimes oak. These joists tend to be cheaper and easier to install but come with downsides. Wood is susceptible to moisture changes, warping, splitting, and even insect damage over time. All these can weaken the joist and increase deflection.
On one renovation project in a 1940s bungalow, I found that many of the original pine joists had shrunk or warped due to decades of humidity changes in the basement below. The result? Floors that felt spongy and uneven. Replacing or reinforcing these old joists was necessary to bring back stability.
Engineered Wood Joists
Engineered wood products like I-joists or laminated veneer lumber (LVL) are designed specifically to resist bending and shrinking. They use layers glued together under heat and pressure for strength and consistency.
I’ve worked on multiple modern builds using engineered joists, and the difference is clear: they stay straight longer and handle heavier loads without bending as much as solid wood. For example, an LVL joist spanning 16 feet will deflect far less than the same dimension solid wood counterpart under similar load.
Engineered products come at a higher initial cost but often save money in the long run by reducing repairs and improving floor performance.
Steel Joists
These are less common in residential construction but popular in commercial buildings or homes with large open spaces requiring long spans without support columns.
Steel joists barely deflect under normal residential loads because steel’s elasticity modulus is much higher than wood’s. This means steel bends far less under weight. However, steel framing requires special connectors and fireproofing measures, so its use must be thoughtfully planned.
Data Point:
- Modulus of Elasticity (E) for common floor joist materials:
- Southern Yellow Pine (solid wood): ~1.6 million psi
- LVL (engineered): ~2.0 million psi
- Steel: ~29 million psi
This huge difference explains why steel deflects so little compared to wood-based materials.
2. Span Length Influences How Much Joists Deflect
Have you ever walked across a wide-open room and felt the floor bounce? That’s often because of long-span joists.
The longer the span between supports (like walls or beams), the more likely the joist will bend under weight. When I remodeled a farmhouse with long 20-foot spans, I had to reinforce several joists because their deflection was way beyond safe limits.
Why Longer Spans Mean More Deflection
Physics plays a big role here: bending increases with the cube of the span length (L³). So doubling the span length doesn’t just double deflection—it increases it eightfold!
This means if your joist span gets longer without changing its size or material, deflection can quickly become unacceptable.
Real-World Example
In one project involving an open-concept living room/kitchen area with an unsupported 18-foot span, I measured deflections exceeding 1 inch under normal load—well beyond the safe limit of about 0.5 inches for that length.
By adding a central beam halfway across the span and sistering new joists alongside existing ones, we reduced deflection by nearly 60%. Floors felt solid again without major reconstruction.
Joist Size vs Span Length Table (Approximate Maximum Span for Residential Loads)
| Joist Size (Nominal) | Max Span (Feet) for L/360 Deflection |
|---|---|
| 2×8 | 11-13 |
| 2×10 | 15-18 |
| 2×12 | 18-22 |
| Engineered I-Joist | Can exceed 20+ feet depending on model |
Knowing your joist size and span is crucial before deciding if reinforcement is needed.
3. Load Types and How They Affect Deflection
Another thing I’ve learned is that not all loads affect joists equally. There are two main types:
- Dead Load: This is the weight of everything permanently attached to the floor—flooring materials, subflooring, ceiling drywall underneath, fixtures, etc.
- Live Load: These are temporary weights like people walking around, furniture, or appliances.
How Loads Impact Floor Performance
Floors are designed with safety margins based on expected dead and live loads combined. But if you change flooring materials (say from carpet to heavy tile) or add heavy appliances or storage on upper floors without adjusting joists accordingly, deflection can increase dramatically.
In one rental property I worked on, tenants complained about soft spots in the living room floor after stone tiles were installed over plywood subflooring designed for carpet loads only. The dead load increase caused excessive bending until we reinforced joists with sister beams.
Building Code Guidelines
In most U.S. residential codes:
- Live Load: Minimum 40 pounds per square foot (psf)
- Dead Load: Approximately 10–15 psf depending on construction
These values represent typical usage but can vary for specialized rooms like home gyms or storage areas.
Weight Comparison by Flooring Type
| Flooring Material | Approximate Dead Load (psf) |
|---|---|
| Carpet + Padding | 3-5 |
| Hardwood Flooring | 8-12 |
| Ceramic Tile | 15-20 |
| Stone Tile | 20-25 |
Switching from carpet to stone tile can quadruple dead load—something many homeowners overlook when remodeling.
4. Moisture and Environmental Factors Can Weaken Joists
I remember inspecting a house near a river where the floor joists were severely damaged after years of moisture exposure. Wood absorbs water, which causes swelling, warping, and eventually rot. These conditions drastically reduce the strength of joists and increase deflection.
The Hidden Threat of Moisture Damage
Moisture isn’t always obvious immediately but causes progressive damage:
- Wood fibers swell then contract repeatedly with humidity changes.
- Prolonged dampness leads to fungal decay.
- Termites and insects may infest moist wood.
All these factors reduce stiffness and strength.
In one crawlspace inspection I did for a client living in an older home with poor drainage, I found several floor joists had advanced rot near support points causing sagging floors above.
How To Prevent Moisture Damage
- Maintain gutters and drainage away from your foundation.
- Ensure crawlspaces are well ventilated.
- Use vapor barriers where applicable.
- Address leaks promptly.
Ignoring moisture issues is like letting your foundation slowly dissolve—it might take years but leads to costly repairs later.
5. Installation Quality and Joist Spacing Impact Deflection
Trust me on this—how your floor joists were installed plays a massive role in whether they will hold up well or not.
Why Spacing Matters
Joist spacing refers to how far apart beams are placed from each other—commonly 16” or 24” on center (meaning measured from center of one joist to center of next).
Wider spacing means each joist carries more load individually, increasing bending stress and deflection unless larger joists are used.
On one job renovating a Victorian home with original 24” spacing but small 2×8 joists, floors felt springy and uneven until we added blocking between joists and sistered new beams alongside existing ones.
Proper Fastening & Blocking
Good installation includes:
- Securing joists firmly with nails or screws.
- Adding blocking or bridging between joists for lateral stability.
- Ensuring ends are properly supported by beams or walls.
Without blocking, joists can twist slightly under load causing squeaks and extra wear over time.
My Personal Story: Spotting Deflection Early Saved My Client Thousands
A few years back, I visited a customer complaining about creaky floors and slight dips in their living room. I measured the deflection on some joists using a simple straightedge tool and found one spot bending nearly twice as much as recommended.
Instead of waiting for serious damage (or costly repairs), I suggested adding sister joists—extra beams bolted alongside existing ones—to reinforce those weak areas. The client was relieved to avoid ripping up entire floors and saved thousands by acting early.
This experience taught me how important it is to trust your instincts when something feels off with your floors. Don’t ignore subtle signs like squeaking or unevenness—they’re often an early warning of joist deflection.
How Can You Tell If Your Floor Joists Are Deflecting?
You don’t need fancy equipment for some basic checks:
- Walk across your floor and notice if it feels bouncy or soft.
- Look for cracks in walls or ceilings near load-bearing points.
- Check for visible sagging or dips when you stand in certain spots.
- Tap on flooring to hear if there are hollow sounds (could mean gaps from sagging).
If you want exact measurements, professionals use laser levels or dial gauges to quantify deflection accurately.
Tools & Techniques for Measuring Deflection
When I perform inspections professionally, I rely on several tools:
- Straightedge & Feeler Gauges: Simple method for detecting dips.
- Laser Levels: Accurate for measuring unevenness over long spans.
- Dial Gauges: Measure small vertical displacement precisely.
- Moisture Meters: To check if dampness is affecting wood strength.
Knowing how much deflection exists helps decide if reinforcement or replacement is necessary.
What Can You Do About Deflection?
If you’ve spotted signs of deflection, here’s what usually helps:
Reinforcement
Adding sister joists or blocking stiffens existing beams without full replacement. It’s often faster and cheaper than ripping out flooring.
I’ve done countless projects where sistering saved floors while minimizing disruption to homeowners.
Replacement
If joists are severely damaged by rot or undersized for current loads, replacement might be necessary. This is more work but guarantees restored strength.
Adding Support
Installing additional posts or beams under long-span joists reduces effective span length and deflection dramatically.
One time we installed steel columns beneath sagging family room floors which brought levels back within code limits without touching flooring above.
Address Moisture Issues
Fix leaks promptly and improve ventilation to keep wood dry and strong.
How Much Does Repairing Joist Deflection Cost?
Cost depends heavily on scope:
| Repair Type | Typical Cost Range (USD) |
|---|---|
| Sister Joist Reinforcement | $300 – $1,200 per affected bay |
| Adding Support Posts | $500 – $2,000 depending on complexity |
| Joist Replacement | $1,500 – $5,000+ per room |
| Moisture Mitigation | $500 – $3,000+ depending on extent |
A good contractor will give you detailed estimates based on inspection findings.
Case Study: Saving an Old Victorian Home’s Floors
A client once called me about sinking floors in their century-old Victorian house. Upon inspection:
- Joists were original old-growth timber.
- Spans exceeded modern recommendations.
- Several had rot damage near ends due to moisture.
- No blocking between wide spaced joists.
We reinforced by sistering engineered lumber alongside original beams where possible. Where rot was severe, we replaced sections entirely. Added blocking improved lateral stability too.
The result? Floors regained firmness without replacing all subflooring or finishes—a big cost saver for historic restoration projects like this one.
Common Misconceptions About Floor Joist Deflection
I’ve encountered many myths during my work:
- “If my floor creaks it means structural failure.” Not always—creaks can be from loose fasteners or subfloor issues.
- “Only old houses have deflection problems.” New construction can have issues if design specs aren’t followed.
- “I can fix sagging by adding more flooring layers.” Adding weight usually makes deflection worse.
Understanding true causes helps avoid wasted time and money on wrong fixes.
DIY Tips: What Homeowners Can Do Before Calling a Pro
Want to check your floors yourself?
- Walk slowly across suspect areas feeling for bounce.
- Look underneath in basements/crawlspaces for visible sagging.
- Use a straightedge on floor surfaces checking for dips over several feet.
- Note any cracks near door frames or walls above floors.
- Monitor if problem worsens after heavy rain (moisture issue sign).
If you find concerning signs but don’t feel comfortable doing repairs yourself, call a professional for detailed inspection.
Why Professional Inspection Matters
I know firsthand that some issues aren’t obvious until measured precisely with proper tools. A pro can:
- Measure exact deflection amounts.
- Identify hidden moisture damage.
- Recommend best solutions balancing cost & longevity.
- Ensure repairs meet code requirements preventing future headaches.
Sometimes what seems like minor sagging could indicate bigger structural concerns needing immediate attention.
How Building Codes Address Joist Deflection
Building codes set minimum standards based on safety research:
- Residential floors typically designed for live load of 40 psf + dead load ~10–15 psf.
- Maximum allowable deflection usually L/360 (floor live load) or L/480 (total load) depending on local codes.
Codes ensure minimum stiffness so floors don’t feel bouncy or crack finishes prematurely.
Materials Innovation Reducing Deflection Risks
Advances in building materials help reduce deflection risks:
- Use of engineered lumber tailored for specific spans/load conditions.
- Composite materials combining wood fibers & resin have better stability.
- Steel reinforcement options integrated into wood beams.
Being aware of these choices helps homeowners pick solutions that last longer with fewer problems.
Understanding Long-Term Effects of Deflection
Deflected floor joists don’t just inconvenience—they cause ongoing damage:
- Drywall cracks propagate due to movement.
- Flooring materials such as tile may crack from uneven support.
- Doors/windows misalign as frames shift.
Ignoring these signs accelerates deterioration making repairs costlier down the road.
How Climate Change Could Affect Floor Joist Performance
I’ve been thinking about how changing weather patterns could impact homes long-term:
- Increased humidity & flooding risks raise chances of moisture damage in basements/crawlspaces.
- More frequent temperature swings cause greater wood expansion/contraction cycles stressing connections.
Homeowners should consider moisture barriers & improved ventilation when building or renovating today to guard against future climate effects.
Summary: What You Should Take Away About Floor Joist Deflection
To wrap up my thoughts without formalities:
- Floor joist deflection happens when support beams bend under weight.
- Too much bending causes bouncy floors & structural issues.
- Material type affects stiffness—engineered lumber outperforms solid wood.
- Longer spans increase bending dramatically unless supported properly.
- Load types & added weight change how much floors sag.
- Moisture weakens wood leading to higher deflections.
- Installation quality & spacing impact overall floor strength.
- Early detection saves money & hassle down the line.
- Reinforcement options include sistering beams & adding posts.
- Professionals can measure & recommend fixes suited to your home’s needs.
If your floor feels off in any way—don’t wait! Check these factors carefully or bring in an expert before small problems turn into big ones.
I hope this detailed guide helps you understand what floor joist deflection is all about—and why it matters so much for your home’s comfort and safety!
If you want me to walk through specific cases or help troubleshoot your flooring concerns directly, just ask—I’m here to share everything I’ve learned over years working with houses just like yours!





