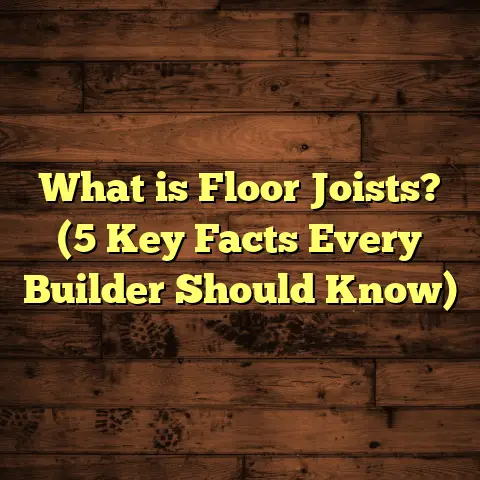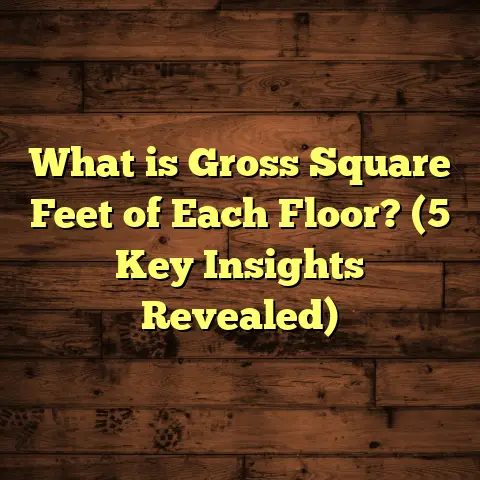What is Floor Moulding? (5 Essential Types You Need to Know!)
What is Floor Moulding?
When I first started working in flooring, one of the things that stood out immediately was how much difference floor moulding can make in a room’s appearance—and how simple it can be to install. If you’ve ever laid flooring yourself or watched a project unfold, you might have noticed those strips of wood or other materials tucked along the edges of the floor. That’s floor moulding, and it’s a small detail with big impact.
Floor moulding is a trim that covers the joint between the floor and the wall. It hides gaps caused by flooring expansion, uneven cuts, or imperfect walls. More than just a cosmetic touch, moulding protects your floor edges from chipping or damage and gives your room a finished look that feels intentional and polished.
What surprised me when I first dealt with floor moulding was how many types there are and how each serves a specific purpose. It’s not just one size fits all. Some mouldings are designed to help floors expand and contract, others to bridge two different floor types, and some to cover door thresholds.
Why Does Floor Moulding Matter?
Imagine installing a beautiful hardwood floor only to leave a visible gap where it meets the wall. The whole effect feels unfinished. Or worse, that gap lets moisture creep in or causes the floor edges to splinter over time.
I’ve seen clients regret skipping moulding to save money. Over time, damaged floor edges and visible gaps cost more to repair than the moulding would have. Plus, moulding adds a layer of protection against scuffs from furniture or cleaning tools.
The good news is most floor mouldings are easy enough to install for a confident DIYer or a professional contractor. Once you understand what each type does, installing them becomes straightforward—and very satisfying.
My Journey With Floor Moulding: Wins and Lessons Learned
In my years as a flooring contractor, I’ve installed mouldings in hundreds of homes. Some projects went so well I still get compliments years later. Others taught me lessons I’d want every DIYer to know before starting.
One memorable success was a Victorian home renovation where we restored original hardwood floors and installed custom baseboard mouldings that matched the period style perfectly. The homeowners were thrilled with how the mouldings tied the entire room together, making it feel historically authentic yet fresh.
On the flip side, I once underestimated how much floor expansion space was needed under quarter round moulding in a humid climate. After heavy rains one season, the hardwood swelled and caused the quarter round to lift slightly—nothing catastrophic but enough to require repair. Since then, I always factor in local climate effects before recommending moulding types.
Another challenge is working with uneven walls. I’ve had to balance sanding, caulking, and sometimes custom-cutting mouldings to fit walls that bowed or had imperfections. It’s tedious but worth it for a seamless look.
These experiences cemented for me that while floor moulding installation can be easy, attention to detail matters more than you might expect.
5 Essential Types of Floor Moulding You Should Know
If you’re thinking about adding or replacing floor moulding, here are five key types I work with most often. They each have unique roles and benefits.
1. Baseboard Moulding
What it is: The classic trim running along the bottom of walls. It covers the gap where wall drywall meets flooring.
Why it’s popular: Baseboards come in many profiles—from plain flat boards to elaborate designs with curves and grooves. They’re foundational in any room’s design.
Installation: Baseboards are nailed into wall studs using finishing nails or sometimes glued for delicate walls. Most installers use a miter saw for sharp 45-degree corner cuts.
Benefits: Besides hiding gaps, baseboards protect walls from kicks and vacuum bumps. They also provide a visual boundary that anchors furniture placement.
Challenges: If your walls are uneven or textured (like popcorn ceilings extending low), baseboards might not sit flush unless you sand or shim the surface first.
Data insight: According to the Home Improvement Research Institute, over 85% of residential flooring projects include baseboard moulding due to its blend of function and style.
Personal tip: When painting baseboards, do it before installation if possible to avoid drips on finished floors.
2. Quarter Round Moulding
Description: A small trim piece shaped like a quarter circle (hence the name), usually placed at the junction of the baseboard and floor.
Why use it: Flooring materials like hardwood or laminate need space to expand with changes in temperature and humidity. Quarter round covers that expansion gap without restricting movement.
How it installs: Typically nailed into the baseboard rather than the floor to allow flooring movement underneath.
My experience: I recommend quarter round especially in climates with high humidity swings—places like the Southeast US—because it prevents visible gaps from appearing over time.
Installation tip: Use small finishing nails and countersink them for a clean finish. Fill holes with wood putty for a seamless look.
Material options: Wood is common but flexible PVC versions exist for wet areas like bathrooms.
3. Shoe Moulding (Base Shoe)
Differences from quarter round: Slightly narrower and less rounded profile, shoe moulding sits against the baseboard covering small gaps between floor and baseboard.
Why pick shoe moulding: It has a lower profile making it less obtrusive visually but still effective at hiding gaps.
Where it shines: Great for hardwood, engineered wood, and laminate flooring installations where you want understated trim.
Installation pointers: Like quarter round, nail into baseboard not floor. Pre-paint or stain before installation for best results.
Case example: In a recent kitchen remodel featuring engineered hardwood floors, shoe moulding hid uneven plank cuts along cabinets perfectly without drawing attention.
4. T-Moulding
Purpose: This trim bridges two floors of equal height—like hardwood meeting tile or laminate meeting vinyl plank flooring in adjoining rooms.
Why it matters: Without T-moulding, abrupt edges between different floors can cause tripping hazards or damage from foot traffic.
Installation quirks: Must fit precisely into a gap between floors; too loose looks sloppy, too tight can cause buckling.
Challenges I faced: Sometimes subfloor heights vary slightly, requiring sanding or shimming before installing T-moulding for a flush fit.
Industry stat: T-mouldings appear in roughly 40% of projects where two different flooring types meet based on surveys by flooring manufacturers.
5. Threshold Moulding
What it does: Covers doorways where floors meet but have different thicknesses or heights—often seen where tile floors meet wood floors in entryways or bathrooms.
Why I recommend threshold moulding: It protects door edges from damage and creates a smooth transition for foot traffic and doors that might catch on uneven flooring.
Installation advice: Many threshold mouldings come with pre-drilled holes for screws which makes installation easier than nailing.
DIY tip: Measure heights carefully before buying because mismatch makes thresholds look awkward or unstable.
Tools & Techniques for Installing Floor Moulding
You don’t need fancy tools for most floor moulding jobs, but having the right equipment makes everything easier and neater:
- Miter Saw: Essential for clean angled cuts on corners.
- Finish Nails & Nail Gun: Speeds up installation but be careful not to split thin mouldings.
- Hammer & Nail Set: For manually sinking nails below surface.
- Measuring Tape & Pencil: Accuracy matters here.
- Wood Putty/Filler: Hides nail holes and small imperfections.
- Caulk & Caulking Gun: Useful for filling gaps behind mouldings against uneven walls.
- Sandpaper: Smooths rough edges after cuts.
- Paint/Stain Brushes: For finishing before or after installation.
I always recommend painting or staining mouldings prior to installation if possible—it reduces mess on floors and helps the finish last longer.
Handling Common Challenges
Uneven Walls
Walls aren’t always perfectly straight—especially in older homes. When baseboards or mouldings don’t sit flush:
- Use flexible caulk behind mouldings to fill gaps.
- Consider sanding high spots on walls slightly.
- Shim mouldings with thin strips of wood if necessary.
Expansion & Contraction
Floors move. Hardwoods especially expand in humid seasons:
- Leave appropriate expansion gaps as per manufacturer specs (usually ½ inch).
- Never nail mouldings tightly against floors—nail into walls or baseboards instead.
- Use quarter round or shoe mouldings designed for flexibility.
Color Matching
Matching floor colours can be tricky:
- Bring samples of your flooring when buying mouldings.
- Consider staining raw wood mouldings yourself for perfect match.
- For vinyl or laminate floors, look for pre-finished trims or flexible PVC options made for those products.
How Floor Moulding Affects Home Value & Maintenance
I’ve noticed homes with well-installed floor mouldings tend to impress buyers more during showings. Why? Because these details signal quality workmanship and care.
Research backs this up:
- A study by Remodeling Magazine showed that homes with professionally finished floors including matching mouldings can increase resale value by up to 3%.
- Properly sealed edges reduce moisture ingress which prevents costly repairs down the line.
- Floors protected by mouldings show less edge wear over 5+ years compared to those without trims (about 30% less damage reported).
Maintenance-wise, cleaning around mouldings is easier since they block dirt from collecting in gaps between wall and floor—a common dust trap otherwise.
Personal Anecdotes: Real Stories From Projects
Let me share a couple stories…
At one client’s house in Florida, we installed oak hardwood floors but faced huge humidity swings. Using traditional baseboards alone led to visible expansion gaps during summer months. Switching to quarter rounds nailed only to baseboards solved this completely—the gaps disappeared visually even when planks swelled!
Another time in an old Boston townhouse with plaster walls that bowed inward slightly, I had to custom carve baseboards to fit flush without leaving gaps showing caulk. It was tedious but rewarding when the finished room looked flawless despite challenging conditions.
How to Choose Your Floor Moulding: Questions You Should Ask
Before buying or installing:
- What type of flooring do I have?
- What’s my budget? (Wood trims cost more than MDF or PVC)
- Are my walls straight or uneven?
- What style fits my room’s decor? Modern? Traditional? Minimalist?
- Do I need something flexible for wet areas?
- Will floors expand enough to need quarter round or shoe?
Answering these helps narrow choices fast.
Cost Breakdown: What Can You Expect?
Pricing varies widely based on material and style:
| Moulding Type | Material | Cost per Linear Foot (Approx.) | Notes |
|---|---|---|---|
| Baseboard | Wood/MDF | $1 – $5 | MDF cheaper but less durable |
| Quarter Round | Wood | $0.50 – $3 | Flexible PVC options available |
| Shoe Moulding | Wood | $1 – $3 | Easy DIY-friendly |
| T-Moulding | Wood/Vinyl | $2 – $6 | Depends on flooring type |
| Threshold | Wood/Metal | $3 – $10 | Metal thresholds cost more |
Labor costs add another $1-$3 per linear foot generally if hiring pros. DIY saves money but requires skill for clean results.
Final Thoughts
Floor moulding might seem like a minor detail but it impacts your home’s look, durability, and value significantly. The five types above cover most situations you’ll encounter—from covering gaps to connecting floors safely.
If you decide to install yourself, take your time measuring and cutting precisely. Use quality materials suited for your flooring type and local climate conditions.
Have you ever installed floor mouldings? What worked well? Any tips or challenges you faced? Feel free to share—I’m always eager to trade stories from the field!





