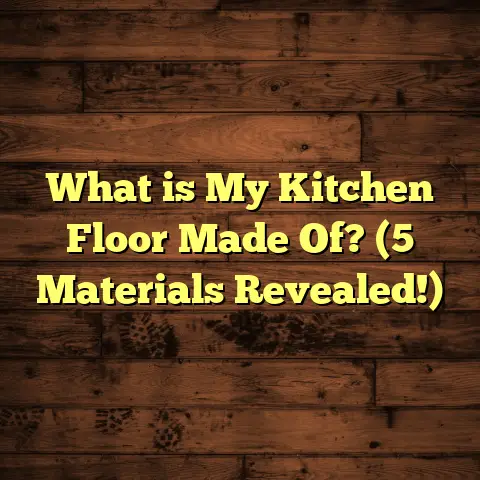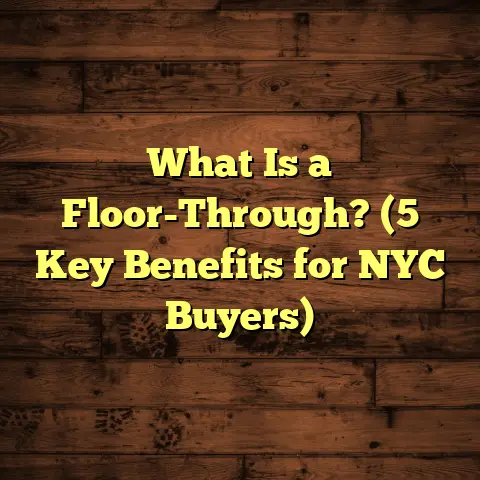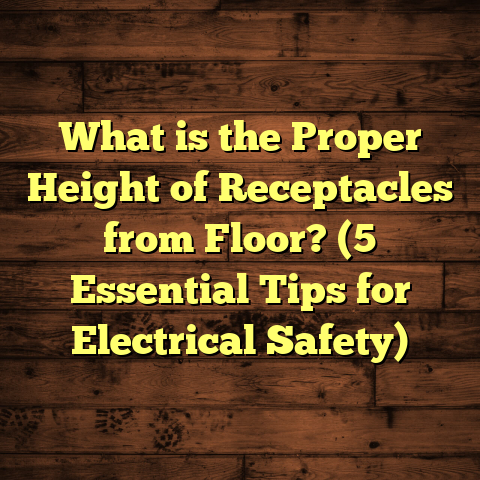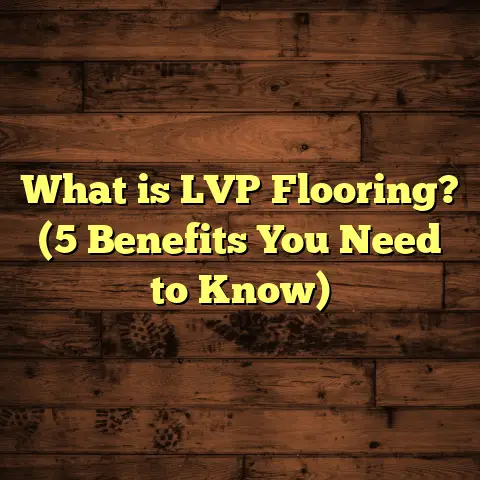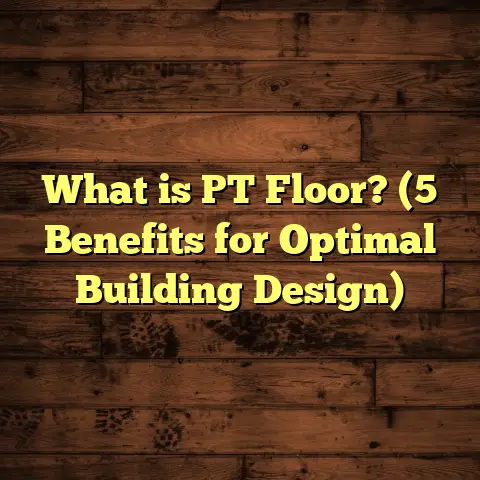What is Floor Sheathing? (5 Key Materials You Need)
Life gets hectic, right? Between juggling work, family, and the endless to-do lists, flooring projects often get bumped down the priority list. But if you’ve ever tackled a renovation or new build, you know how foundational the right floor sheathing is. I’ve been in the flooring world for years, and through all my projects—some smooth sailing, others more challenging—I’ve learned that picking the right floor sheathing can make or break your installation. Let me share what I know, including some numbers and personal stories, to help you get clear on this often overlooked part of your floor.
Why Floor Sheathing Matters More Than You Think
You might wonder: “Isn’t floor sheathing just plywood or OSB slapped down before the finish floor?” Well, yes and no. It’s true that floor sheathing acts as the base layer you walk on before adding hardwood, vinyl, or tile. But its role goes beyond basic support.
In one job I did in a mid-century home renovation, the original sheathing was water-damaged OSB. We replaced it with a higher-grade plywood sheathing, and that alone improved the stability and soundproofing dramatically. The homeowners noticed less creaking and felt the floors were more solid underfoot.
So, floor sheathing affects:
- Structural integrity
- Moisture resistance
- Sound insulation
- Compatibility with your finish flooring
Choosing the wrong material can lead to squeaks, warping, or worse—costly repairs down the road.
But have you ever thought about why this layer is so important structurally? It’s not just about creating a flat surface. Floor sheathing distributes loads across joists and minimizes deflection—basically reducing that annoying bounce you sometimes feel. It also plays a big role in fire resistance and preventing the spread of smoke in case of fire. That’s something not many homeowners consider until they face an issue.
I remember a project where the subfloor was too thin and flexible, leading to cracking tiles in the kitchen after just a few months. The contractor had skimped on sheathing thickness to save money, but it backfired spectacularly. We had to rip out the tiles and reinstall with proper sheathing thickness, which delayed the project and increased costs.
The 5 Key Floor Sheathing Materials I Use
Over time, I’ve worked with various materials in different climates and building types. Here’s a rundown of the five I recommend based on durability, cost-effectiveness, and performance.
1. Plywood — The Tried-and-True Classic
Plywood has been the go-to for decades. It’s made by gluing together thin layers of wood veneer with grains alternating for strength. I often use 3/4-inch plywood for subflooring because it offers excellent strength and stiffness.
Data point: According to the APA (The Engineered Wood Association), a 3/4-inch tongue-and-groove plywood can span joist spacing up to 24 inches on center without excessive deflection.
Plywood costs vary but expect around $30–$40 per sheet (4×8 feet). It’s not the cheapest option but balances price and performance well.
Experience: On a recent project, we switched from OSB to plywood in a high-moisture region. That decision minimized swelling issues during humid months and gave the finish flooring a stable base.
Structurally, plywood’s cross-grain veneers make it stronger against bending forces. This means fewer squeaks over time since the sheathing doesn’t flex as much underfoot. Plus, plywood nails hold better than OSB in my experience. When you’re installing hardwood or engineered flooring on top, consistent nail holding power is crucial to avoid floor movement.
Beyond residential projects, plywood is also preferred in commercial buildings where heavier loads occur. For example, I worked on a retail space where plywood subflooring was specified to handle heavy shelving units without sagging.
A Closer Look at Plywood Grades
Not all plywood is created equal. When selecting plywood for floor sheathing, you’ll encounter different grades like CDX, ACX, or even higher structural grades.
- CDX is common for subfloors: “C” grade on one face, “D” grade on the other, with exterior glue.
- ACX has a better face veneer and can be sanded smooth—good if you plan to leave it exposed temporarily.
- Higher structural grades include APA-rated “Sturd-I-Floor” panels designed specifically for subfloor applications.
I usually recommend spending a bit more for “Sturd-I-Floor” panels because they are tested specifically for floor use and come with tongue-and-groove edges that lock tightly to adjacent panels.
2. Oriented Strand Board (OSB) — Budget-Friendly but Watch for Moisture
OSB is made from compressed wood strands glued in layers. It’s usually less expensive than plywood—sometimes 10-20% cheaper per sheet. For larger projects on a tighter budget, OSB is tempting.
But here’s the catch: OSB is more susceptible to moisture damage. If your project is in a humid area or prone to leaks, OSB can swell and weaken faster than plywood.
My tip: Always choose OSB rated for subfloor use with a moisture-resistant coating if you go this route.
I’ve seen OSB perform well when installed correctly—usually with proper sealing around edges and no exposure to standing water during construction.
Personal anecdote: On a project in Texas where humidity spikes seasonally, we installed OSB with a waterproof membrane underneath as an extra safeguard. The client appreciated the cost savings without sacrificing durability.
OSB Performance & Swelling Data
According to studies by APA:
- OSB can swell up to 30% more in thickness than plywood when exposed to water.
- Properly sealed OSB reduces swelling by 15-20%.
- Panels rated Exposure 1 are suitable for limited outdoor exposure during installation but must be protected once installed.
The takeaway? If you choose OSB, keep it dry during construction and seal edges properly.
3. Advantech® Flooring Panels — Engineered for Strength and Moisture Resistance
Advantech panels are a type of engineered wood product specially designed for subfloors. They’re denser than typical OSB and have a resin overlay that repels moisture better.
Stats: Tests show Advantech has 3x less swelling than standard OSB after water exposure. That means fewer callbacks for damage and less worry during wet installations.
They cost around $45–$55 per sheet but can save money long term by reducing repair costs.
I’ve recommended Advantech on multiple commercial projects where moisture control was critical. The upfront cost was higher but justified by fewer issues later.
Case Study: Advantech in Coastal Homes
Living near the coast means dealing with salty air and high humidity year-round. In one beach house renovation I handled in Florida, we opted for Advantech panels as subflooring instead of plywood or standard OSB.
After two years, there were no signs of swelling or delamination despite occasional hurricanes causing water intrusion during construction phases. The client reported solid floors with no squeaks—a big win in that climate.
4. Concrete Topping Over Joists — For Ultra-Durable Floors
This one is less common in residential work but pops up in specialized builds or multi-story apartments needing soundproofing and fire resistance.
Concrete topping is poured over a metal lath attached to joists, creating a solid slab floor base.
My case study: In a condo project downtown, we used concrete topping for sound isolation between units. While installation took longer and cost more, residents reported noticeably quieter floors.
Why Choose Concrete Topping?
- Exceptional fire resistance
- Superior soundproofing between floors
- High load-bearing capacity
But it comes with trade-offs:
- Longer installation time (curing can take weeks)
- Heavier weight requires stronger framing
- Higher cost compared to wood-based sheathing
If you’re building multi-family housing or commercial spaces where noise control is paramount, concrete topping is worth considering.
5. Structural Composite Lumber Panels — New Kids on the Block
Materials like laminated veneer lumber (LVL) and parallel strand lumber (PSL) are engineered wood panels gaining traction for subflooring due to their superior strength-to-weight ratio.
They’re pricier—sometimes double plywood—but offer exceptional stiffness and dimensional stability.
I recently specified LVL panels in a custom home with large open spaces where joist spans exceeded normal limits. The panels kept deflection minimal, protecting delicate hardwood finishes above.
How Engineered Lumber Helps Span Bigger Spaces
Open floor plans are popular now but can mean longer joist spans without support beams underneath.
Regular plywood or OSB can flex too much under these conditions, damaging finished floors.
LVL or PSL panels are designed precisely for these challenges:
- Higher modulus of elasticity means less bending under load
- Consistent quality since they’re manufactured rather than natural wood
If your project calls for wide-open rooms or heavier furniture loads (think pianos or large bookcases), asking your engineer about these materials could save headaches later.
How I Decide Which Material to Use
Picking floor sheathing isn’t random. Here’s how I approach it:
- Climate: High humidity? Avoid standard OSB.
- Budget: Plywood offers good value; Advantech works if moisture is a concern.
- Floor type: Tile needs very stiff sheathing; concrete topping if soundproofing is priority.
- Joist spacing: Wider joist spacing demands stronger panels.
- Project timeline: Some materials require longer drying or curing times.
For example, on one project in Florida, I advised against regular OSB because of the high humidity and occasional flooding risk. Instead, Advantech gave the client peace of mind despite slightly higher costs.
Installation Tips I’ve Learned Over Time
Knowing your materials is half the battle; installing them correctly makes all the difference.
Here are some lessons from my years on site:
Subfloor Thickness & Joist Spacing Matter
The International Residential Code (IRC) specifies minimum thicknesses based on joist spacing:
| Joist Spacing | Minimum Subfloor Thickness |
|---|---|
| 16 inches on center | 5/8 inch plywood or OSB |
| 19.2 inches on center | 3/4 inch plywood or OSB |
| 24 inches on center | 3/4 inch tongue-and-groove plywood |
Ignoring these can cause excessive floor bounce or even structural issues.
Leave Expansion Gaps
Wood-based panels expand slightly with humidity changes. Leaving 1/8 inch gaps between sheets prevents buckling.
I’ve seen floors buckle when installers skimped on this step—leading to costly repairs later.
Use Proper Fasteners
Nails or screws should be long enough to penetrate joists by at least 1 inch. Tongue-and-groove edges need adhesive to prevent squeaks.
On one job with hardwood flooring over plywood subflooring, using adhesive plus ring-shank nails eliminated squeaks completely—a small tweak that wowed the client.
Seal Edges in Moisture-Prone Areas
Bathrooms or basements demand extra care. Sealing edges with waterproof membranes or sealants protects against water infiltration into sheathing layers.
Cost Insights & How I Use FloorTally
Calculating floor sheathing costs accurately can be tricky when you factor in labor, materials, waste factors, and local pricing variations.
That’s where I found FloorTally helpful. It lets me input project dimensions and select different materials while automatically adjusting for waste percentage (usually 5–10%). It pulls local data for material prices and labor rates so estimates are realistic.
This tool saves me hours I used to spend calling suppliers or guessing prices. Plus, it helps me compare options side by side—for example, plywood vs OSB vs Advantech—to advise clients better.
If you’re handling your project or managing contractors, having detailed cost visibility upfront cuts surprises later.
Some Real Numbers from My Projects
In one home renovation with about 1,200 sq ft of floor space:
| Material | Cost per Sheet | Sheets Needed | Total Material Cost | Labor Cost Estimate | Total Cost Estimate |
|---|---|---|---|---|---|
| Plywood (3/4″) | $35 | 38 | $1,330 | $1,200 | $2,530 |
| OSB (3/4″) | $28 | 38 | $1,064 | $1,100 | $2,164 |
| Advantech Panels | $50 | 38 | $1,900 | $1,300 | $3,200 |
Labor included removal of old subfloor and installation. Notice how Advantech costs more but offers moisture resistance and durability that may lower long-term expenses.
Mistakes That Taught Me Valuable Lessons
I once worked on a job where the builder chose cheap OSB without checking moisture ratings. After heavy rain during construction, the OSB swelled badly under hardwood flooring. The client faced costly repairs weeks after move-in.
Now I always stress moisture rating compliance to builders and homeowners alike. A small upfront investment pays off big time.
On another occasion, an installer used regular nails instead of ring-shank nails on plywood subflooring. Within months, the floor had annoying squeaks throughout the living area. We had to redo parts of it using proper fasteners, which cost extra time and money.
These experiences taught me that attention to detail during installation is as important as material choice.
How Floor Sheathing Influences Finish Flooring Choices
Did you know your floor sheathing choice impacts what kind of finish flooring will last longest?
For example:
- Tile flooring demands very stiff subfloors to prevent cracking grout.
- Engineered hardwood can tolerate some movement but still needs firm support.
- Vinyl plank flooring is more forgiving but still benefits from smooth surfaces.
- Carpet is least demanding but still requires flatness to avoid lumps or dips.
When clients ask me what sheathing is best under tile, I always recommend at least 3/4-inch tongue-and-groove plywood with an added underlayment like cement board or an uncoupling membrane. This combo minimizes deflection that causes tile failure.
For hardwood floors, plywood subflooring with glued joints usually works best. Engineered panels like LVL can help in open spaces prone to bounce too.
Future Trends in Floor Sheathing Materials
The flooring industry isn’t standing still. New materials and techniques keep emerging:
Cross-Laminated Timber (CLT)
CLT panels are large-scale wood panels laminated across multiple layers. They offer superior strength and environmental benefits since they’re made from sustainable sources. Some builders are experimenting with CLT for multi-story wood buildings, including floor systems that reduce need for steel or concrete reinforcements.
Composite Materials
Some companies produce composite sheathing combining wood fibers with plastic resins. These panels resist moisture better than traditional wood-based ones and can last longer in wet environments. They’re pricier but might gain popularity especially in coastal or flood-prone areas.
Smart Subfloors
Imagine subflooring integrated with sensors to detect moisture, temperature, or structural shifts early. Though still experimental, this tech could revolutionize how we maintain floors over decades, catching problems before visible damage occurs.
Wrapping Up My Experience & Tips
Floor sheathing might not be glamorous, but it’s absolutely critical. Your choice impacts everything above it—from comfort to durability to long-term costs.
Here’s my quick checklist based on what I’ve learned over hundreds of installations:
- Assess your climate carefully—moisture resistance varies widely among materials
- Match panel thickness and type to joist spacing and floor load requirements
- Don’t skimp on quality; cheap options often cost more long-term
- Use proper fasteners and leave expansion gaps
- Seal edges especially near moisture-prone rooms
- Consider tools like FloorTally for accurate cost estimates before buying materials
- Ask questions about warranty coverage related to subfloor products
- Factor installation time into your schedule—concrete topping floors take longer!
If you keep these pointers in mind, you’ll save yourself headaches down the road and enjoy floors that stay quiet, stable, and beautiful for years.
Your Turn: What Floor Sheathing Stories Do You Have?
Have you ever dealt with subfloor problems like squeaks, swelling, or cracking tiles? Or maybe you found a lesser-known material that worked wonders? I’d love if you shared your experiences or questions because every job teaches us something new!
After all, floors are underfoot every day— they deserve our attention just as much as the finish surface.
If you want help estimating costs for your next flooring project, give tools like FloorTally a look. They’ve helped me streamline bids, compare materials fairly, and avoid surprises when ordering supplies.
Thanks for sticking with me through this detailed look at floor sheathing! I hope it helps make your next flooring project smoother and more successful.
End of article
