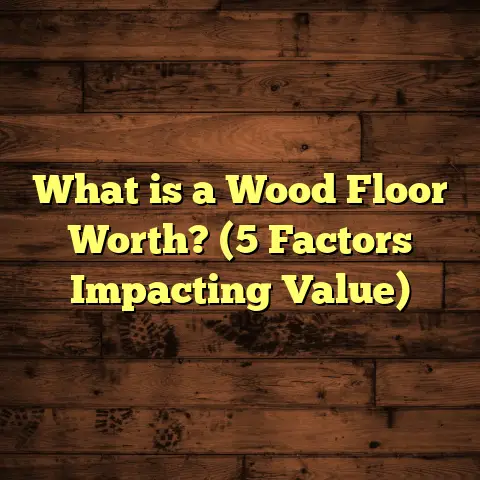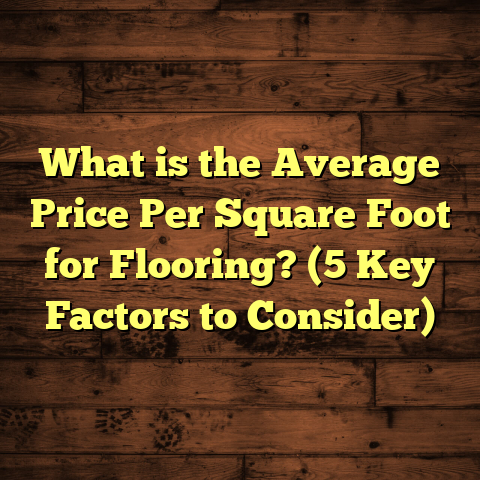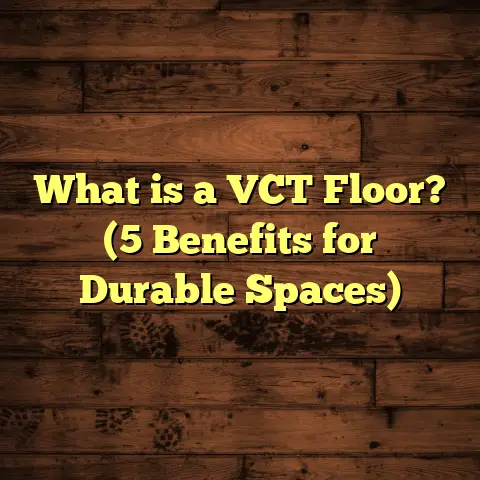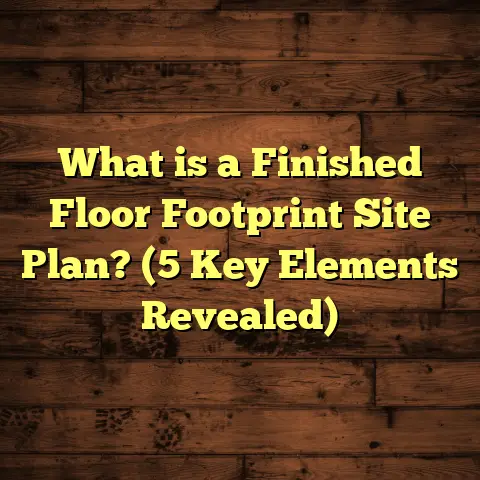What is Floor Structure? (5 Key Types and Their Benefits)
What Is Floor Structure?
I often get asked by homeowners and fellow contractors, “What exactly is a floor structure?” It’s a great question because understanding the floor structure can make a huge difference in how you approach any flooring project. Simply put, floor structure refers to the underlying framework that supports the flooring material you see and walk on. It’s what holds everything up — the bones beneath the surface.
This structure must be strong, stable, and durable enough to support weight, resist wear and tear, and handle environmental factors like moisture or temperature fluctuations. Without a solid floor structure, even the best-looking flooring won’t last long. It’s like building a house on shaky ground; no matter how nice the walls are, it won’t hold up.
The floor structure consists of a few key elements: the subfloor, joists, support beams, and sometimes additional layers like underlayment or vapor barriers. These components work together to create a stable base for your finished floor, whether it’s hardwood, tile, carpet, or vinyl.
Let me walk you through the five key types of floor structures I’ve worked with over the years, sharing what makes each one unique and their benefits based on real projects.
1. Joisted Floor Structure
What It Is
This is the most common type of floor structure in residential buildings. It uses wooden joists (long horizontal beams) spaced evenly—usually 12 to 16 inches apart—to carry the load of the floor and anything on it. The joists are supported by load-bearing walls or beams at each end.
In older homes I’ve worked on, these joists were often made from solid sawn lumber — typically pine or fir — with dimensions ranging from 2×8 inches to 2×12 inches. Modern construction sometimes uses engineered wood joists like I-joists or laminated veneer lumber (LVL), which offer better strength-to-weight ratios.
Why I Like It
Joisted floors are relatively easy to build and repair. When I worked on a 1920s bungalow renovation last year, we replaced several joists that had water damage without tearing up the entire floor. The ability to access these joists individually saved us hundreds of dollars compared to replacing entire subfloor sections.
One thing I’ve learned is that joist spacing is critical. If joists are spaced too far apart, you risk floor bounce or sagging. For standard hardwood flooring, 16-inch spacing on center is ideal. When spacing hits 24 inches, you often need to add an extra plywood subfloor layer for stiffness.
Measurements & Cost
- Typical joist size: 2×8 to 2×12 inches
- Spacing: 12″, 16″, or sometimes 24″ on center
- Joist length can range from 8 feet in smaller rooms to over 20 feet in open layouts
- Cost: Roughly $4 to $8 per square foot for installation (includes joists and subfloor)
For example, a 1,500 sq ft home with standard 2×10 joists spaced at 16″ will require approximately 1,250 linear feet of joist lumber. At $3 per linear foot for quality pine lumber plus labor costs ($2-$4 per sq ft), your framing cost alone can hit $7,000-$10,000 depending on local rates.
Benefits
- Strong and flexible for various flooring types
- Easy access to plumbing/electrical between joists
- Good ventilation under the floor prevents moisture buildup
- Supports layered flooring installations (e.g., hardwood over plywood)
Case Study: Joisted Floor Repair in a Historic Home
In a project involving a century-old Victorian house in New Orleans, we detected several joists rotting near a bathroom due to previous leaks. We replaced six joists spanning 14 feet each with pressure-treated lumber for added moisture resistance.
After installing new plywood subfloor panels (3/4 inch tongue-and-groove), we installed solid oak hardwood planks. The homeowner reported zero squeaks and excellent stability six months post-installation.
2. Concrete Slab Floor Structure
What It Is
This type consists of a single thick concrete slab poured directly on the ground. It’s common in basements, garages, and modern homes built on flat land.
Concrete slabs vary widely based on climate and engineering needs. In colder climates with freeze-thaw cycles, slabs often include insulation layers underneath and vapor barriers on top of compacted gravel bases. This helps prevent frost heave and moisture intrusion.
My Experience With It
On a commercial project in Austin, Texas, we installed polished concrete floors over slab structures for an office space. The durability was impressive — these floors take heavy foot traffic and machinery abuse with ease. Another client had radiant heat tubing embedded in the slab for energy-efficient heating during winter.
Specifications & Costs
- Thickness: Usually 4 to 6 inches thick
- Reinforcement: Steel rebar or wire mesh embedded within
- Base preparation: Compacted gravel base of 4 to 6 inches
- Vapor barrier: Polyethylene sheeting under the slab in most cases
- Cost: $7 to $15 per square foot depending on finish and reinforcement
For example, for a typical 2-car garage slab around 400 sq ft:
- Concrete volume needed: about 2 cubic yards (6-inch thickness)
- Material cost: $110-$140 per cubic yard of concrete delivered
- Reinforcement and labor add another $1,000-$1,500
The total cost came near $3,000-$4,000 all-in for a basic slab pour.
Benefits
- Extremely durable and low maintenance
- Resistant to termites and rot
- Good thermal mass for energy efficiency (absorbs and releases heat)
- Allows radiant heating systems embedded in slab
Case Study: Radiant Heat Slab Installation
In Denver, I worked with a homeowner who wanted radiant floor heating in their new kitchen slab. We laid tubing in a grid pattern before pouring a 5-inch reinforced concrete slab with insulation beneath.
Heating bills dropped by nearly 20% compared to baseboard heaters used previously in similar homes nearby. The slab also provided a sleek finish with polished concrete topping that resisted stains well.
3. Raised Access Floor Structure
What It Is
This is a modular floor system elevated above the concrete subfloor using adjustable pedestals. It creates a hidden cavity for running wiring, HVAC ducts, or plumbing.
Raised floors are common in office buildings or data centers where flexible access to utilities is needed.
When I Use This
Raised floors are perfect when you need quick access underfoot without ripping up floors every time you want to add cables or pipes. In one tech startup office renovation I helped with in San Francisco, raised floors allowed them to add new power outlets and ethernet lines as their teams grew without disrupting work.
Details & Costs
- Panel size: Usually 24″x24″
- Pedestal height: Can range from 2 inches up to several feet
- Panels made of steel or composite materials with high durability
- Cost: $20 to $35 per square foot installed
Raised floors can quickly become pricey but provide unmatched utility for complex environments.
Benefits
- Easy access for maintenance or upgrades
- Flexible layout changes without major demolition
- Good for spaces with complex wiring needs
- Can improve airflow under raised panels reducing heat buildup
Case Study: Raised Floor Installation in Data Center
In a data center project near Chicago with over 5,000 sq ft of raised flooring, we installed steel pedestals adjustable up to 18 inches high for airflow management. The floor panels were anti-static coated to protect sensitive equipment from electrical discharge.
This setup allowed easy rearrangement of server racks without downtime due to accessible cooling ducts beneath the floor.
4. Crawl Space Floor Structure
What It Is
Here, the floor rests on joists or beams above a shallow crawl space beneath the building. This space allows air circulation under the house and access for repairs.
Crawl spaces are common in areas where basements aren’t feasible due to soil conditions or water table levels.
Why It Matters
I’ve worked on older homes with crawl spaces where moisture control was a challenge. Without proper vapor barriers or insulation, these spaces can trap humidity leading to mold growth that eventually damages the flooring above.
On one renovation in coastal Florida, we installed thick polyethylene vapor barriers combined with foam board insulation on crawl space walls which dropped humidity levels by over 50%, improving indoor air quality upstairs.
Dimensions & Costs
- Crawl space height: Usually 18 inches to 3 feet
- Joist size & spacing similar to joisted floors (often 2x8s or larger)
- Cost impact: Adds about $1-$3 per square foot for vapor barriers and insulation
Installing crawl space encapsulation (sealing off vents and insulating) can cost $3-$7 per sq ft but pays off by extending floor lifespan and lowering energy bills.
Benefits
- Allows easy access to plumbing and wiring
- Can improve home ventilation if well maintained
- Keeps main floor elevated above damp ground
- Prevents pest infestations when sealed properly
Case Study: Encapsulating Crawl Space in Humid Climate
In Houston, I worked with a client who had recurring wood rot issues because their crawl space was unsealed. We installed a full encapsulation system including dehumidifiers inside the crawl space.
Within six months, moisture readings inside dropped from above 70% relative humidity to below 45%. The homeowner noticed fewer allergy symptoms and no new rot damage after two years.
5. Suspended Concrete Floor Structure
What It Is
Suspended floors are concrete slabs supported off the ground by beams or columns—common in multi-story buildings or homes built on sloped sites.
They differ from slab-on-grade because they don’t rest directly on soil but are elevated by structural supports underneath.
My Insights
In multi-level condo projects I consulted on in Seattle, suspended concrete floors provided excellent sound insulation between units and strong structural integrity.
They also allow HVAC ductwork or plumbing chases below the slab level without compromising ceiling heights of lower floors.
Specifications & Costs
- Thickness: Typically 4 to 8 inches thick depending on load requirements
- Reinforced with steel bars (rebar) for strength
- Supported by beams spaced typically 6 to 12 feet apart
- Cost: $10 to $20 per square foot installed depending on complexity
Cost increases substantially if formwork or scaffolding is required during construction.
Benefits
- Superior acoustic properties between floors
- Can span large distances without intermediate supports
- Durable and fire-resistant structure
- Useful for uneven terrain or multi-story designs
Case Study: Suspended Concrete Floors in Condo Development
On a recent condo build near Portland, we used suspended concrete slabs with steel reinforcement spanning 14 feet between beams. The slabs were poured in sections over several days with concrete curing times monitored carefully.
Residents reported excellent noise control from neighbors above/below compared to previous buildings they lived in with wood framing.
Additional Insights Based on My Personal Experience
Over my career installing flooring across hundreds of homes and commercial spaces, I’ve noticed some patterns when it comes to how floor structure impacts both installation difficulty and long-term performance:
- Moisture is the biggest enemy of any floor structure — especially wood joists or crawl spaces. If you spot signs of mold or rot early (musty smells or soft spots), address them fast before investing thousands in new flooring.
- Subfloor thickness matters — Thin plywood (less than 5/8 inch) over wide joist spacing causes bounce or squeaks regardless of finished flooring quality. I recommend at least 3/4 inch tongue-and-groove subflooring for solid results.
- Concrete slabs can save money long-term due to low maintenance but require upfront planning if you want radiant heat embedded or polished finishes — both add $3-$6 per sq ft extra but pay off in comfort/durability.
- Raised access floors are rarely affordable for residential but fantastic for offices needing constant tech upgrades. Expect to budget double compared to traditional joisted floors if utilities complexity demands it.
- Encapsulated crawl spaces transform damp homes in humid climates but require regular inspection of vapor barriers and drainage — neglecting these causes failures down the line.
How I Use FloorTally To Manage Costs and Planning
Estimating flooring costs accurately is tricky because material prices vary by region, labor rates fluctuate, waste factors add up, and hidden structural issues can surface during installation.
I’ve found tools like FloorTally incredibly helpful for this because they combine local labor data with material pricing so I get realistic estimates fast without chasing multiple quotes myself.
For example:
- Input your room dimensions down to the inch.
- Choose your exact flooring type (hardwood species/grade or tile size).
- Add waste percentages based on installation complexity.
- Factor in labor costs adjusted by ZIP code.
One project where this really helped was installing engineered hardwood in a new build apartment complex with varying room sizes from 150 sq ft studios up to 900 sq ft units. FloorTally allowed me to generate precise estimates per unit type so management could budget accurately across dozens of units at once without surprises later.
It also helps me decide when adding reinforcement layers or vapor barriers is worth it financially vs potential long-term repair costs due to inadequate structure preparation.
Common Questions I Hear About Floor Structures
Q: How do I know what type of floor structure my home has?
A: Try checking your basement or crawl space if accessible; look at framing members’ size/spacing and presence of concrete slabs. If uncertain, hiring an inspector or contractor for an evaluation saves guesswork before buying materials.
Q: Can I install hardwood over concrete slab?
A: Yes! But you’ll need an appropriate moisture barrier and possibly a plywood subfloor laid over sleepers or floating underlayment specialized for concrete slabs. Direct nailing hardwood into concrete isn’t possible without engineered flooring designed for glue-down installation.
Q: What’s the best floor structure for soundproofing?
A: Suspended concrete slabs generally perform best due to mass reducing sound transmission. Joisted floors can be improved using insulation batts between joists plus underlayment layers designed for sound absorption.
Q: How long does it take to install each type?
A: Joisted floors typically take several days including framing + subflooring; concrete slabs require at least one full day pour plus curing time (up to 28 days full strength); raised floors vary depending on complexity but usually several days; crawl spaces depend on access but framing similar time as joisted; suspended concrete requires multiple days with formwork setup plus curing time.
Final Thoughts
Understanding your floor structure is more than just technical jargon — it’s about knowing how your home stands firm beneath your feet every day. When I plan flooring jobs now, I always start by checking that structure carefully because it informs every decision from material choice to installation method.
If you’re ready to tackle your flooring project but feel overwhelmed by options or unsure about your subfloor condition, don’t hesitate to reach out for advice tailored specifically to your home’s structure type. Flooring is an investment meant to last decades; starting with a solid foundation makes all the difference.
Have you had any experiences where floor issues caught you off guard? Or maybe you’re curious about how certain structures affect specific flooring types? Let’s chat—I’m here to share what works best based on real-world jobs and data-driven insights!
This article reflects my years of hands-on experience combined with current industry knowledge and data tools like FloorTally that keep me precise and efficient.





