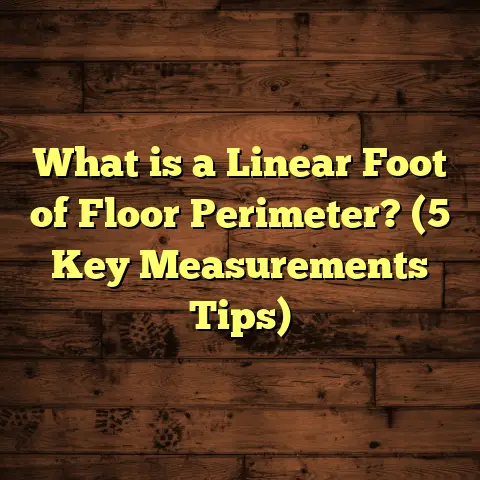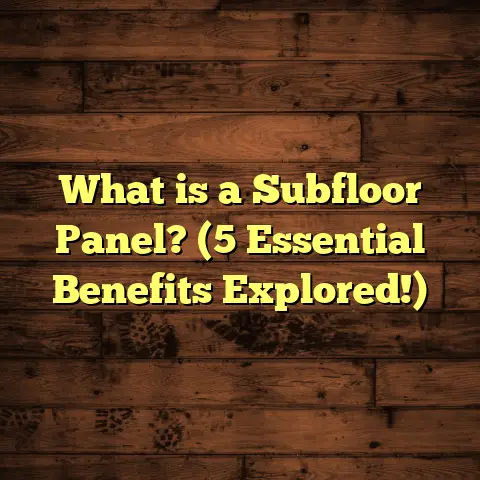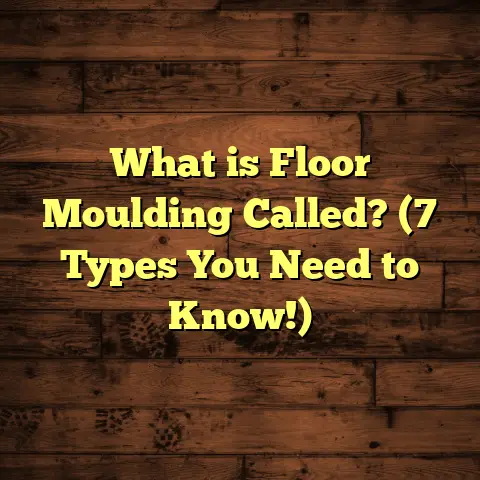What is Floor Trim Called? (5 Essential Types Explained)
Finding the perfect finishing touch to your flooring can be a game changer. I remember working on a remodel where the floor itself was stunning, but something was missing. That’s when I realized how floor trim—often overlooked—can pull the whole look together and protect your walls and floors. If you’ve ever wondered, “What is floor trim called?” or why it matters, I’m here to walk you through it.
What Is Floor Trim?
So, what exactly is floor trim? Floor trim refers to the molding or finishing pieces installed at the edges of your flooring, where the floor meets the walls or other surfaces. It’s not just decoration; it has practical purposes like covering gaps, hiding expansion spaces, and protecting walls from damage.
I like to think of floor trim as the frame around a beautiful painting—it doesn’t steal the show but enhances it significantly. Without it, your floors look unfinished, and minor imperfections become glaringly obvious.
Why Does Flooring Need Trim?
You might ask, why can’t floors meet walls directly? When laying flooring—especially hardwood, laminate, or vinyl—installers leave a small gap (usually about 1/4 inch) between the floor and the wall. This gap allows the flooring material to expand and contract naturally with changes in temperature and humidity. Without this space, floors can buckle or warp.
The gap isn’t attractive by itself, so floor trim covers it neatly. This trim also protects base walls from damage caused by furniture bumps, vacuum cleaners, and foot traffic. It’s an important part of making your floors look finished and professional.
The Role of Aesthetic and Function
From my experience, I can say that floor trim serves two main roles: functional and aesthetic.
- Functional: Covers expansion gaps, protects walls and floors from damage.
- Aesthetic: Adds style and architectural detail; finishes the room’s look.
Many homeowners overlook floor trim until the flooring is installed and they notice a raw edge where the floor stops. That’s when the trim becomes a lifesaver.
1. Baseboard Molding: The Classic Essential
When someone says “floor trim,” the first thing that comes to mind is usually baseboard molding.
What Is Baseboard Molding?
Baseboards run along the bottom of interior walls, covering the joint between the wall and the floor. They are usually 3 to 8 inches tall and come in various styles—from simple flat boards to ornate designs.
I recall a project where the client wanted a modern look. We went with a sleek, flat baseboard painted white, which contrasted beautifully with their dark hardwood floor. It was subtle but impactful.
Baseboards Through History
Did you know baseboards have been around for centuries? In older homes built in the 1800s or early 1900s, baseboards were often very tall—sometimes up to 12 inches—and heavily carved to match Victorian or Colonial styles. These days, trends have shifted toward simpler designs but taller baseboards (5-7 inches) are making a comeback for their elegant presence.
Why Use Baseboards?
- Conceals gaps between floor and wall.
- Protects walls from kicks, vacuum cleaners, and furniture.
- Adds architectural detail to rooms.
Materials & Costs
Baseboards come in wood (pine, oak), MDF (medium-density fiberboard), PVC, or composite materials.
Cost example: MDF baseboards typically range from $0.60 to $2 per linear foot, while solid wood can be $2 to $6 per linear foot depending on species and finish.
Here’s something important: MDF is popular because it’s affordable and easy to paint but can swell if exposed to moisture. Solid wood is pricier but more durable and can be stained or painted for different looks.
Installation Tips
Installing baseboards involves measuring carefully, cutting miters for corners, and fastening with nails or adhesive. A nail gun speeds things up, especially for professionals like me who do multiple rooms a week.
One tip I give clients: Before nailing or gluing baseboards in place, paint them (except the edges that touch walls) to save time later. It’s easier than painting after installation.
Baseboard Styles You Might Like
- Modern/Flat: Clean lines with no embellishment.
- Colonial: Slight curves and decorative edges.
- Victorian: Ornate with detailed carvings.
- Mission/Arts & Crafts: Simple with squared edges.
When choosing baseboards, think about your home’s style. For example, a rustic cabin looks great with wide, rough-sawn baseboards while a minimalist condo calls for sleek flat boards.
2. Quarter Round: The Small but Mighty
If you’ve ever noticed a small rounded piece of trim at the base of baseboards, that’s usually quarter round.
What Is Quarter Round?
Quarter round molding is a small strip shaped as a quarter circle in cross-section. It’s installed right where the floor meets the baseboard to cover expansion gaps and create a smooth visual transition.
When Should You Use Quarter Round?
I often use quarter round when installing hardwood floors. These floors need space to expand and contract with humidity changes, so installers leave gaps along walls. Quarter round hides these gaps while adding a neat finish.
It’s also useful for covering uneven edges where floors meet walls that aren’t perfectly flat or straight—a common scenario in older homes.
Material Choices & Pricing
Like baseboards, quarter round comes in wood, MDF, or vinyl.
- Wood quarter rounds are roughly $0.50 to $1.50 per linear foot.
- Vinyl versions can be more affordable and moisture-resistant.
Installation Notes
Quarter round is fastened with small finishing nails or adhesive. Because it’s small and flexible, it’s easy to install in corners and curved walls where baseboards might be harder to fit perfectly.
Real-Life Story
One tricky part with quarter round is avoiding squeaks or gaps if the floor shifts over time. On a beach house project I worked on near the coast where humidity fluctuates wildly through seasons, we had to re-nail quarter round pieces after six months due to seasonal expansion. That’s why I always advise clients some minor maintenance might be needed down the road.
3. Shoe Molding: Similar But Different
Shoe molding often gets confused with quarter round since they look alike and serve comparable functions.
What Is Shoe Molding?
Shoe molding resembles quarter round but is usually thinner and less rounded—more of an elongated oval shape. It’s installed at the bottom of baseboards to cover expansion gaps and provide a subtle finishing edge.
When To Choose Shoe Molding?
I prefer shoe molding for laminate floor installations because it offers a sleeker look without overwhelming thinner baseboards.
Laminate floors tend to be thinner than hardwoods and require smaller trim profiles so they don’t look bulky.
Cost & Materials
Prices for shoe molding are generally close to quarter round—around $0.50 to $2 per linear foot depending on material and quality.
Some people choose shoe molding over quarter round purely based on appearance preferences—the more delicate profile can complement minimalist interiors well.
4. T-Molding: For Doorways and Transitions
T-molding is crucial when you have two different types of flooring meeting in a doorway or open space.
What Is T-Molding?
It’s shaped like a “T” and fits into a gap between two floors, providing a clean transition that covers expansion space while allowing floors to move independently.
I once had a client who installed hardwood in the living room and tile in the kitchen. Without T-molding, the junction looked rough and uneven. Installing T-molding fixed that instantly.
Where Is T-Molding Used?
- Between hardwood and tile.
- Between hardwood and laminate.
- Between two rooms with different floor heights (sometimes combined with reducers).
Without T-molding or similar transition strips, floors meet unevenly which can cause tripping hazards and damage edges over time.
Materials & Cost
T-molding is commonly made from wood or vinyl. Wood T-molding runs about $3-$7 per linear foot due to its size and complexity.
Vinyl or rubber T-moldings are cheaper but less attractive in formal rooms; I mostly use them in basements or utility areas where function is more important than looks.
5. Reducer Molding: Bridging Height Differences
Have you ever noticed floors at different heights meeting awkwardly? Reducer molding solves this problem smoothly.
What Is Reducer Molding?
A reducer molding slopes down from one floor height to another, creating a gentle ramp between floors of varying thicknesses.
If you have thick hardwood transitioning to thin vinyl flooring in an adjacent room or hallway, reducers prevent sharp drops that look unfinished and can cause tripping accidents.
When To Use Reducers?
I use reducers when transitioning from thicker hardwood floors to lower vinyl or laminate floors.
They’re also useful between hardwood floors and concrete slabs in basements where height differences exist due to subfloor materials.
Cost & Material Details
Similar to T-molding but slightly larger due to its shape; costs range from $4-$8 per linear foot depending on material quality.
More On Installation: How I Approach Floor Trim Work
Installation of floor trim might seem straightforward but there are tricks I’ve learned over years that help things go smoother:
- Always measure twice before cutting any molding.
- Use a miter saw for clean angled cuts around corners.
- Pre-paint moldings if possible.
- Use finishing nails for secure attachment but avoid splitting wood by pre-drilling holes if necessary.
- Fill nail holes with putty for a seamless finish.
- Caulk edges where molding meets wall for professional look.
- For DIYers: Use painter’s tape along wall edges to keep caulk neat.
Maintenance & Repair Tips for Floor Trim
Floor trims don’t require much upkeep but some care helps them last longer:
- Wipe regularly with damp cloth to remove dust.
- Touch up scratches or dents with wood filler or paint.
- Check quarter rounds/shoe moldings periodically for loose nails.
- Replace damaged sections promptly—especially in moisture-prone areas.
- Avoid exposure to standing water which can damage wood trims—PVC trims are better in bathrooms/kitchens.
Design Ideas Using Floor Trim
Floor trim isn’t just functional; it can define your room’s style dramatically:
- Paint baseboards white against colored walls for contrast.
- Stain wood trims darker than flooring for richness.
- Use tall baseboards (6–8 inches) in rooms with high ceilings for balance.
- Match shoe molding color closely with flooring for subtlety.
- Try unique profiles like ogee or beadboard style moldings for character.
- Mix materials—wood baseboards with metal or rubber transition strips in modern homes.
Budgeting Flooring Projects: How Tools Like FloorTally Help Me
Estimating costs for flooring isn’t always straightforward—there are so many variables like material type, labor rates, room dimensions, and waste factors. Over time, I started using FloorTally for quick yet accurate budgeting.
It’s helpful because:
- It pulls local material and labor prices so my estimates match real market costs.
- I can customize material choices for trims and flooring.
- It factors in waste percentages for cuts and mistakes.
- The interface is easy enough that even DIY clients can use it to get rough ideas before calling me.
This tool saves me time gathering multiple quotes and helps clients understand exactly where their money is going without surprises later on.
Case Study: Flooring Project With Floor Trim Choices
Let me share a project example where floor trim choices made all the difference:
A family wanted new engineered hardwood floors throughout their main living areas plus new tile in their kitchen. The challenge was tying these different floors together visually while maintaining durability against pets and kids running around.
We chose:
- 6-inch colonial-style white baseboards throughout living areas,
- Quarter round on hardwood edges,
- T-molding at kitchen doorways transitioning into ceramic tile,
- Reducer molding between kitchen tile and laundry room vinyl flooring,
- Shoe molding wasn’t needed due to thick baseboards covering expansion gaps well.
The result was a clean look with smooth transitions that held up well over two years with minimal wear on trims despite heavy traffic. The family was thrilled with how polished their home felt without going over budget on custom trims.
Frequently Asked Questions About Floor Trim
Q: Can I install floor trim myself?
Yes! With basic tools like a miter saw, nail gun (or hammer), measuring tape, and caulking gun you can install most trims yourself if you’re comfortable with DIY projects. Start with simple baseboards before tackling complex transitions like T-moldings.
Q: How high should baseboards be?
Most homes have 3–5 inch baseboards but taller ones (5–8 inches) suit larger rooms with high ceilings better. Choose based on room proportions and style preferences.
Q: Can I paint floor trim any color?
Absolutely! White is common because it matches most walls easily but bold colors or stains can add personality. Just ensure paint used is durable enough for foot traffic areas (semi-gloss or satin finishes work well).
Q: How do I hide nail holes in trim?
Use wood putty or caulk designed for trim work. Apply small amounts over holes then sand smooth once dry before painting touch-ups.
Q: What if my floor has uneven edges?
Quarter round or shoe molding are ideal for covering uneven edges since they’re flexible enough for curves or irregularities better than rigid baseboards alone.
Final Thoughts on Floor Trim Choices
Floor trim might seem like a small detail but trust me—it plays an outsized role in how your flooring looks and lasts over time. From basic protective functions to defining your room’s style signature, picking the right trims matters as much as picking the flooring itself.
If you’re planning any flooring work soon, give some thought not just to what floor you want but also how you’ll finish it off with trim. It’s often what separates an average-looking room from one that feels truly polished.
If you want help figuring out which trim suits your project or how much it might cost overall—including labor—I’m happy to chat further about it. Those little pieces make a big difference!





