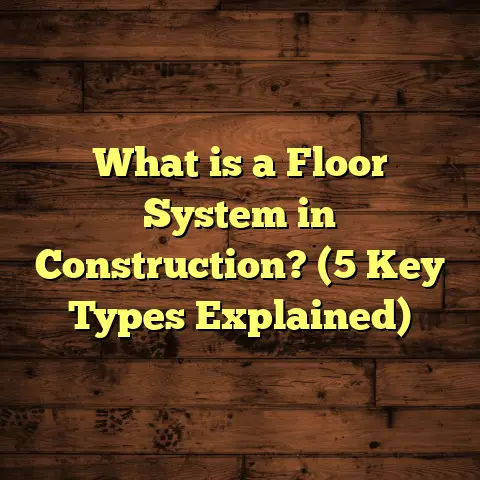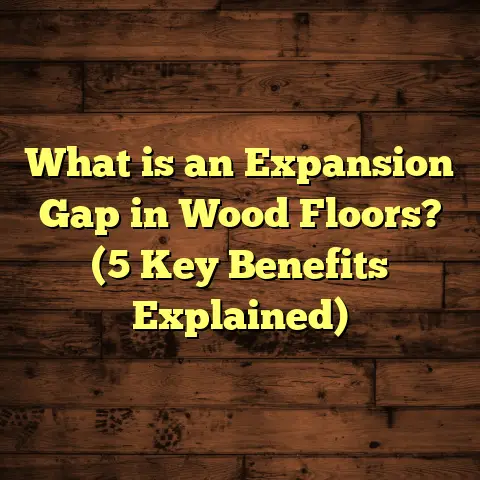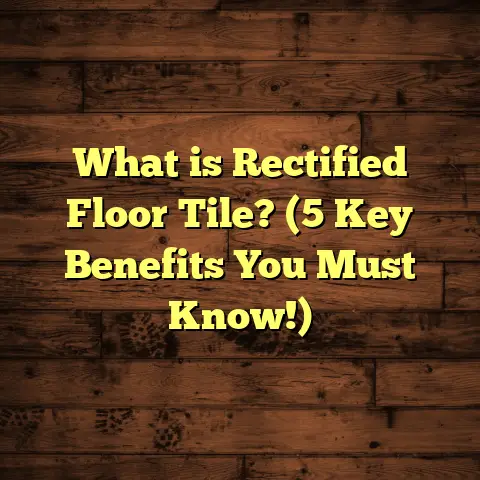What is Ground Floor? (5 Key Facts About Building Levels)
Have you ever stopped to think about what exactly the ground floor means in a building?
It sounds simple—just the first level you step onto from the street, right? But there’s more to it than that. The ground floor plays a crucial role in architecture, construction, and even how we experience a building day to day. I’ve worked on many flooring and construction projects, and over time, I realized that understanding this basic term can save a lot of confusion and miscommunication whether you’re buying a home, planning a renovation, or just curious about building design.
What is Ground Floor?
The ground floor is generally understood as the floor of a building that is at or nearest to ground level. It’s the level where you enter a building directly from the outside without climbing stairs. But this definition can vary depending on where you are in the world and the type of building.
In the US, for instance, the ground floor is often called the first floor, while in the UK and many other countries, the first floor is the one above the ground floor. That difference alone has caused me plenty of mix-ups with clients and contractors over the years.
Technical Definition
From a construction standpoint, the ground floor is:
- The lowest floor of a building that is partially or wholly at ground level.
- The foundation upon which upper floors are built.
- The critical point for load distribution in structural engineering.
In many multi-story buildings, especially commercial ones, the ground floor might include lobbies, retail spaces, or entrances leading to elevators and staircases.
Practical Examples from My Experience
I remember working on an old Victorian home where the client was confused by the term “ground floor.” The house had a slightly elevated entrance with steps leading up from the street, so technically, the entrance was one step above ground level. We had to clarify whether that entrance was still considered the ground floor or if the basement level (which was partly underground) counted as such.
This kind of nuance matters because it affects decisions about:
- Flooring materials suitable for moisture levels.
- Insulation needs.
- Accessibility features like ramps or lifts.
5 Key Facts About Building Levels
Let me share five key facts about building levels that I’ve picked up through years of working on diverse projects.
1. Ground Floor and Basement Are Not the Same
It’s common for people to mix these two up. The basement is usually below ground level and may or may not be habitable. Sometimes basements are fully underground, but some buildings have walk-out basements which open onto a lower ground outside.
From experience, I’ve seen homeowners get surprised by moisture problems in basements because they didn’t distinguish clearly between basement floors and ground floors during construction or renovation.
Data point: According to the U.S. Energy Information Administration, about 50% of American homes have basements, but only 30% use them as living spaces. That distinction often relates to whether those floors are above or below ground level.
When I helped renovate an older home with a walk-out basement on one side but a sloping driveway on another, it became critical to decide how to treat those floors regarding insulation and flooring materials. Moisture was a real concern on what was technically a basement but functioned almost like a ground floor at times.
2. Ground Floor Height Can Vary Widely
Most residential buildings have a standard ceiling height around 8 to 9 feet (2.4 to 2.7 meters) on the ground floor, but this can vary depending on the architectural style or building code requirements.
In commercial buildings or older mansions I’ve worked on, ground floors can be much taller—sometimes over 12 feet (3.6 meters)—to accommodate retail displays or grand entrances.
Why does height matter? Because it affects:
- Heating and cooling costs.
- Lighting design.
- Flooring choice and installation methods.
For example, I once worked on renovating an old bank building converted into apartments. The soaring ceiling height on the ground floor meant we could install large-format tiles that wouldn’t look overwhelming in smaller rooms. At the same time, the tall ceilings required special HVAC design to maintain comfort without driving energy bills sky-high.
3. Flood Risk Influences Ground Floor Design
If you live in an area prone to flooding, the ground floor design often includes water-resistant materials and raised platforms. I once worked on a coastal home where the entire ground floor was elevated 3 feet above typical flood levels.
That meant choosing flooring materials that could handle occasional wetness without warping or mold growth. Vinyl plank flooring was perfect because it handles moisture better than hardwood or laminate in these cases.
Insight: Studies show that buildings in flood-prone zones with elevated ground floors suffer 40% less property damage during floods compared to those without elevation.
In another project in a floodplain, I recommended concrete subfloors covered with tile rather than wood to avoid long-term damage. By doing so, we prevented costly repairs later while keeping things comfortable for residents.
4. Ground Floor Flooring Requires Special Attention
The ground floor usually experiences heavier foot traffic than upper floors since it’s the main entry point. It’s also more exposed to outdoor elements like dirt and moisture.
From my flooring projects, I learned that durable materials like tile, natural stone, or vinyl can last longer on ground floors compared to softer options like carpet or untreated hardwood.
For example:
- Tile and stone can handle water spills and dirt easily but may feel cold underfoot.
- Hardwood offers warmth but needs good sealing against moisture.
- Vinyl plank flooring combines durability with comfort and water resistance.
FloorTally’s Role in Flooring Projects
When I plan flooring installations for ground floors, I rely heavily on tools like FloorTally to estimate costs accurately. This tool helps me quickly calculate materials needed based on room dimensions and waste factors. It also factors in local labor rates, which can vary significantly from place to place.
Using FloorTally has saved me hours on budgeting and helped avoid unpleasant surprises during installation—especially when dealing with custom flooring patterns or unique materials on ground floors.
I recall one project where we had multiple room shapes and varying waste percentages due to flooring cuts. FloorTally’s waste factor calculator allowed me to order just enough material without overspending or risking shortages mid-install.
5. Accessibility Codes Affect Ground Floor Layouts
Ground floors are often subject to stricter building codes relating to accessibility (think ramps, door widths, no-step entries). These standards ensure that people with mobility challenges can enter buildings safely.
I’ve seen projects where small changes on the ground floor—like widening doorways or adding non-slip flooring—made a huge difference for the homeowner’s daily comfort and safety.
During a renovation for an aging client in her home, we modified door frames and installed textured vinyl plank flooring on the ground floor. This made moving around easier for her walker and reduced fall risks significantly.
Why Does Understanding the Ground Floor Matter?
I’ve been asked many times why it’s worth paying attention to this seemingly simple term. Here’s why:
- Budgeting: Flooring and construction costs differ between ground floors and upper stories due to different material needs (moisture proofing, insulation).
- Maintenance: Ground floors often require more frequent cleaning and repairs.
- Comfort: Proper design of the ground floor affects indoor air quality and temperature control.
- Safety: From fire exits to accessibility, the ground floor plays a critical role in building safety regulations.
Understanding how your ground floor fits into your building’s overall structure can mean better decisions about materials, design features, and long-term maintenance plans.
Case Study: Ground Floor Renovation in a Suburban Home
One project that stands out involved renovating a 1970s suburban bungalow with an aging concrete slab foundation. The homeowners wanted to replace outdated linoleum flooring with modern hardwood.
We discovered moisture rising from beneath the slab was causing damage to previous flooring layers. After testing moisture levels with specialized meters, we recommended installing a vapor barrier underneath new engineered hardwood planks designed for below-grade use.
This project taught me how important it is to understand the ground floor’s relationship with soil moisture and how material choice affects longevity.
Also, using FloorTally helped us estimate exact quantities of vapor barrier sheets and hardwood planks needed for this oddly shaped living room—preventing waste and avoiding last-minute orders which always slow down installation timelines.
More About Floors and Building Levels
Have you ever noticed how building levels influence your experience inside? For example:
- In some countries like Japan, you might find mezzanine levels between floors.
- In hilly areas, what counts as “ground floor” might be accessed from different sides at different heights.
- Split-level homes create interesting challenges for flooring transitions between levels.
Each variation requires tailored solutions for flooring installation and maintenance.
When I was working on a hillside house project in California, there were three different entrances each leading directly onto different levels of the home. This complexity forced us to carefully select flooring types that would visually connect these spaces while handling different environmental conditions like sun exposure or humidity differences between levels.
How Building Codes Affect Ground Floor Construction
Building codes are another reason why paying attention to what “ground floor” means is necessary:
- In many regions, fire safety rules require non-combustible materials on or near ground floors.
- Insulation standards often differ for ground floors compared to upper stories because of proximity to soil temperature.
- Moisture barriers might be mandatory depending on local climate conditions.
For instance, in colder climates like Minnesota where I worked recently on a new build, codes required rigid foam insulation beneath slabs combined with vapor barriers to prevent frost heave damage—something not always required for upper floors.
Flooring Materials Best Suited for Ground Floors
Picking flooring materials for ground floors requires balancing durability, moisture resistance, aesthetics, and budget:
| Material | Pros | Cons | Typical Cost per sq.ft (USD) |
|---|---|---|---|
| Ceramic / Porcelain Tile | Water-resistant; durable | Cold underfoot; can be slippery | $5 – $10 |
| Vinyl Plank Flooring | Water-resistant; easy install | Can dent; less natural look | $2 – $7 |
| Hardwood (Engineered) | Warmth; attractive | Sensitive to moisture | $6 – $12 |
| Laminate | Affordable; easy maintenance | Not water-proof | $2 – $5 |
| Carpet | Comfort; warmth | Stains; absorbs moisture | $3 – $8 |
When installing hardwood on ground floors especially over concrete slabs or in humid environments, I always advise engineered wood rather than solid hardwood because it handles moisture fluctuations better.
Tips from My Flooring Experience for Ground Floors
- Always test moisture before installation
I carry moisture meters onsite to check slab or subfloor dampness before installing any flooring material. This avoids future warping or mold issues. - Choose appropriate underlayments
Vapor barriers or soundproof underlays can improve comfort and protect your flooring investment. - Plan for expansion gaps
Wood-based floors expand and contract with temperature changes; leaving proper expansion gaps around edges prevents buckling. - Consider traffic patterns
High traffic areas near entrances need tougher surfaces or protective mats/rugs to reduce wear. - Think about cleaning ease
Ground floors tend to get dirtier faster; smooth surfaces like tile or vinyl make cleaning easier than carpet or textured wood finishes.
How I Use Technology Like FloorTally in Flooring Projects
FloorTally has become my go-to tool whenever I need precise estimates for flooring jobs. What’s great is it lets me input irregular room shapes, different material types per room, and even waste factors depending on cut complexity.
Instead of juggling multiple spreadsheets or guessing material quantities by eye—which often leads to ordering too much or too little—I get accurate numbers instantly. That saves money and keeps clients happy by avoiding delays caused by missing materials or unexpected expenses.
Plus, factoring in local labor rates gives me realistic total project cost estimates so clients aren’t blindsided later by installation charges far beyond material costs alone.
How Ground Floors Affect Building Energy Efficiency
I’ve noticed that how you build and insulate your ground floor impacts heating and cooling loads significantly:
- Poorly insulated slabs lose heat rapidly during winter.
- Concrete absorbs heat during summer causing higher indoor temperatures.
- Moisture issues can reduce insulation effectiveness over time causing drafts or cold spots inside rooms.
In one commercial project I consulted on recently, improving slab insulation along with upgrading windows reduced heating bills by 20% annually—a big saving for any business owner!
Accessibility Beyond Codes: Making Ground Floors Comfortable
Accessibility isn’t just about meeting minimum legal requirements—it’s about making spaces comfortable and welcoming for everyone.
On one project where older adults lived full-time on a ranch-style home with everything on one level (including kitchen and bathroom), we installed textured vinyl plank flooring throughout the ground floor. It was soft enough underfoot yet firm enough for walkers and wheelchairs without slipping—a small detail but huge impact on their quality of life.
Frequently Asked Questions About Ground Floors
What determines if a floor counts as ground level?
It’s primarily about its relation to external grade (the surrounding soil surface). If you enter directly from outside without stairs up/down—it’s usually ground floor. But sloping sites or split-level homes can complicate this simple rule.
Can basements be considered ground floors?
Rarely, but some walk-out basements opening onto external grade might be called lower ground floors depending on local terminology.
Does flooring type differ drastically between ground floors & upper floors?
Yes—ground floors need more moisture-resistant materials since they’re closer to soil moisture and outside elements compared to upper stories protected by walls/ceilings above them.
How do I handle moisture issues before installing flooring?
Testing using moisture meters before installation; installing vapor barriers beneath flooring; choosing water-resistant materials help reduce risks from moisture damage over time.
Wrapping Up My Thoughts on Ground Floors
I hope this has painted a fuller picture of what “ground floor” means beyond just “the first level.” It’s about location relative to outside grade, material choices based on environment, safety/accessibility features required by law—and even energy efficiency considerations that affect your comfort year-round.
Next time you walk into any building, take a moment noticing that first step inside—there’s more going on underfoot than meets the eye!
If you’re planning renovations involving your building’s ground floor—or simply want advice about choosing durable flooring suited for high traffic/moisture areas—I’m here anytime to share more tips based on my experience working hands-on with these challenges every day.
Feel free to ask me anything else about flooring or construction details!





