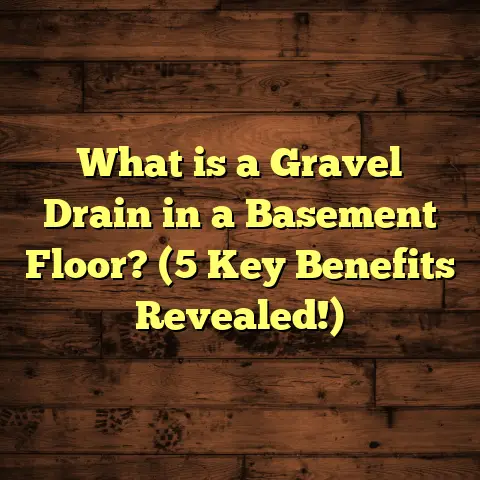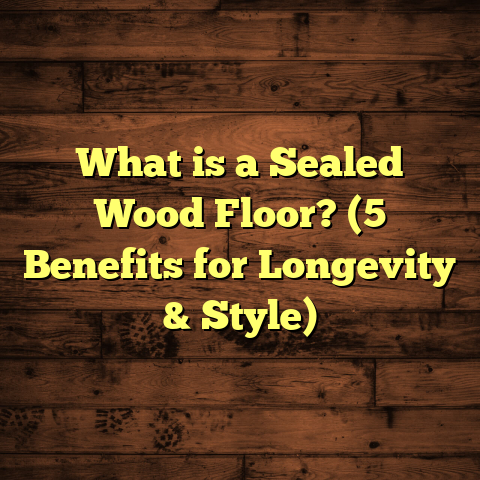What is Ground Floor Construction? (5 Key Techniques Explained)
Imagine you’re standing on a freshly cleared plot of land, the soil beneath your feet still untouched by machinery. You’ve bought this spot for your dream home or perhaps a small commercial building. Now, the real work begins: laying the ground floor. You might wonder, “What exactly goes into building this crucial part of my future structure?” As someone who’s been on countless building sites, I can tell you the ground floor is more than just the first step—it’s the foundation for everything that comes after. I’ve learned that the choices made here echo through a building’s lifespan in terms of strength, comfort, energy efficiency, and maintenance costs.
Let me walk you through what ground floor construction means and share the five key techniques I’ve used over the years. I’ll include stories from my own projects and sprinkle in some data to give you a clear picture.
What Is Ground Floor Construction?
At its core, ground floor construction is about creating the base level of a building that directly interacts with the earth. While it sounds simple, it’s actually a complex process involving soil preparation, moisture control, structural support, and insulation.
Think of it as the handshake between your building and the planet. It needs to be firm and reliable because everything else—the walls, upper floors, roof—rests on this connection.
The ground floor can be designed in multiple ways depending on:
- Soil type (clay, sandy, rocky)
- Climate (wet, dry, cold, warm)
- Building purpose (residential, commercial, industrial)
- Budget
- Local regulations or codes
From my experience, ignoring these factors early on leads to problems like cracking slabs, damp floors, uneven settling, or high energy bills.
A good ground floor system must address:
- Structural strength: Carry all loads safely.
- Moisture control: Prevent water intrusion.
- Thermal insulation: Keep interiors comfortable.
- Durability: Resist wear and environmental factors.
- Accessibility: Allow for repairs or future upgrades.
Let’s break down the five key ground floor construction techniques that cover most scenarios I’ve encountered professionally.
1. Concrete Slab-on-Grade – The Workhorse of Ground Floors
What Is It?
Imagine pouring a thick pancake of concrete directly on the earth—this is slab-on-grade. It is a single layer of concrete poured at ground level to form both the structural base and surface of the floor.
Step-by-Step Process
- Site Preparation: The soil is cleared and leveled. Depending on soil quality, excavation might be minimal or extensive.
- Sub-base Installation: A layer of compacted crushed stone or gravel is spread to provide drainage and stabilize the slab.
- Moisture Barrier: A plastic sheet (vapor barrier) is laid to prevent moisture from rising into the slab.
- Reinforcement: Steel rebars or wire mesh is placed inside to increase tensile strength.
- Concrete Pouring: Concrete is poured evenly and leveled.
- Curing: The concrete cures over several days to weeks to reach full strength.
Why Is This Popular?
Slab-on-grade floors make up about 70% of residential ground floors in warm climates in the United States. According to data from the Portland Cement Association (PCA), slab-on-grade foundations are cost-effective and quick to install compared to basements or crawl spaces.
They cost roughly $4–$7 per square foot installed, making them budget-friendly for many projects. Their simplicity also translates to faster build times—usually days instead of weeks.
Technical Insights
- Typical slab thickness ranges from 4 to 6 inches.
- Concrete compressive strength usually targets 3,000 to 5,000 psi.
- Vapor barriers reduce moisture migration by up to 90%, critical in high-humidity areas.
Real-Life Experience
I recall working on a home in Texas where slab-on-grade was ideal due to hot weather and stable soil conditions. We added a layer of rigid foam insulation under the slab for energy efficiency. The homeowner reported lower heating/cooling costs by about 12% in the first year alone compared with neighbors using traditional construction methods without insulation.
That project taught me that even small tweaks in slab design can yield long-term savings.
Challenges & Solutions
One challenge with slabs is moisture wicking through cracks or joints. On another project in Florida’s humid environment, we saw mold growth on interior walls caused by an inadequate moisture barrier beneath the slab. We fixed this by installing a thicker vapor barrier and sealing all seams carefully during construction.
In colder regions, frost heave can crack slabs if not properly designed with insulation or deeper footings.
2. Raised Timber Floors – Breathing Life Into Your Home
What Are Raised Timber Floors?
Raised timber floors elevate your home above ground level using wooden joists supported by piers or stumps. This creates a crawl space underneath.
Why Use Them?
This method is common in areas prone to flooding or dampness. The space underneath allows air to circulate freely, preventing moisture buildup which can cause wood rot or mold.
Raised timber floors are also great for uneven sites because you can adjust pier heights instead of excavating extensively.
Construction Steps
- Footings/Piers: Concrete piers spaced every few feet are poured into the ground.
- Stumps/Posts: Timber posts rest on these piers.
- Joists: Horizontal wooden beams are fixed across posts.
- Floorboards: Finally, timber boards are nailed onto joists creating the walking surface.
Why I Like This Method
Raised timber floors have a charm and warmth that concrete slabs lack. I worked on restoring an old Queenslander-style home in Australia where these floors allowed natural airflow and reduced heat inside during summer.
The Science Behind It
Ventilation beneath timber floors reduces relative humidity by up to 30%, lowering chances of fungal decay dramatically.
However, untreated timber can attract pests like termites if not properly maintained. Using treated hardwoods or engineered wood products helps mitigate this risk.
Cost Considerations
Raised timber floors typically cost about $8–$12 per square foot installed—higher than slab-on-grade but with benefits in moisture-prone areas and aesthetics.
A Client Story
A client near a floodplain opted for raised timber floors after losing a previous home to water damage. We used termite-resistant treated pine and installed vents around the perimeter. Ten years later, they are happy with dry interiors and easy access for plumbing repairs beneath the house.
3. Basement Foundations – More Than Just Storage
What Is a Basement Foundation?
A basement is an excavated space beneath the ground floor used for storage, living space, or mechanical systems.
It involves digging below grade and constructing walls that hold back soil pressure while supporting upper floors.
Construction Process
- Excavation: Digging down to desired basement depth.
- Formwork & Reinforcement: Setting up forms for concrete walls and placing steel reinforcement bars.
- Pouring Walls: Concrete is poured to form basement walls.
- Waterproofing: Exterior walls are coated with waterproof membranes.
- Drainage System: French drains installed around perimeter divert groundwater away.
- Basement Floor Pouring: A slab floor is poured inside basement walls.
Advantages of Basements
- Adds usable square footage without expanding footprint.
- Provides strong structural support.
- Acts as natural insulation due to earth’s thermal mass.
My Experience with Basements
In cold climates like Michigan or New York, basements help protect pipes from freezing and provide extra living space when designed well.
However, I’ve seen issues with water infiltration caused by poor drainage. On one project where waterproofing was rushed, homeowners faced costly repairs within two years due to seepage.
Data & Costs
- Basements add approximately 20–30% more cost compared to slab foundations.
- Waterproofing systems reduce moisture problems by about 80%.
- Excavation depth often ranges from 8 to 10 feet depending on local codes.
A Case Study
A commercial warehouse I worked on had a basement foundation designed to hold heavy equipment loads over 10 tons per square foot. We used reinforced concrete walls 12 inches thick with drainage systems that passed strict municipal inspections.
4. Crawl Space Foundations – The Middle Ground
What Are Crawl Spaces?
Crawl spaces are shallow basements—spaces between ground and first floor typically 18–24 inches high—not suitable for living but useful for access to utilities.
They combine some benefits of basements and raised timber floors but at lower cost.
Construction Details
- Concrete or masonry walls enclose crawl space.
- Ventilation openings keep air circulating.
- Vapor barriers cover soil beneath crawl space floor.
- Sometimes equipped with dehumidifiers in humid climates.
Why Choose Crawl Spaces?
They protect flooring above from moisture damage while allowing easier access for plumbing/electrical work compared to slabs.
I often recommend crawl spaces when basements aren’t feasible due to high water tables or cost constraints but raised timber floors aren’t preferred due to terrain or pest concerns.
Personal Insight
On one suburban home renovation project in Georgia, we replaced an old slab with a crawl space foundation after discovering persistent dampness causing hardwood floor warping. After installation with vapor barriers and vents, humidity levels stabilized quickly improving indoor air quality noticeably.
Cost & Data
Crawl spaces generally cost $8–$15 per square foot depending on depth and materials used.
Good ventilation reduces mold growth by up to 60%. Adding vapor barriers below soil cuts moisture migration by half or more.
5. Floating Floors on Polystyrene Insulation – Comfort Meets Efficiency
What Is Floating Flooring?
Floating floors aren’t nailed down—they rest on top of an underlayer like polystyrene insulation panels laid over concrete slabs or subfloor layers.
This technique decouples the walking surface from underlying structure creating thermal and acoustic benefits.
How It Works
- Polystyrene foam panels are installed over existing slab or base.
- Underlayment materials provide moisture control.
- Floorboards or tiles “float” above this layer locked together without adhesives or nails.
Why Use This Method?
It provides excellent insulation against cold concrete floors common in colder climates like Canada or Northern Europe.
I’ve seen this system combined with radiant heating achieve superior comfort—warm floors without wasted energy due to insulation below.
Technical Specs
Polystyrene foam panels range from 1” to 4” thick with compressive strengths up to 60 psi sufficient for residential loads.
Thermal resistance (R-value) varies but can reach R-10 or higher depending on thickness which significantly reduces heating loads.
My Project Experience
In Ottawa, I helped retrofit an older home’s slab floor by adding floating flooring over new insulation panels plus radiant heat tubing beneath surface planks. The homeowners reported heating bill reductions close to 20% along with much warmer feet during winter months—a simple yet effective upgrade!
Additional Thoughts: Soil Testing & Site Prep — The Unsung Heroes
Ground floor construction success depends heavily on understanding your soil before you build.
I always recommend soil compaction tests and geotechnical investigations before choosing any method because:
- Clay soils expand/contract causing movement.
- Sandy soils drain well but may require stabilization.
- High water tables demand waterproofing or raised floors.
Ignoring these early steps is like building on quicksand—issues will surface later as cracks or uneven settling.
Energy Efficiency & Environmental Impact
Beyond structural integrity, ground floors play a big role in energy efficiency:
- Insulated slabs reduce heat loss by up to 25%.
- Raised timber floors allow air circulation reducing dampness but may lose heat if not insulated properly.
- Crawl spaces with vapor barriers stop cold drafts under flooring.
Using sustainable materials like recycled polystyrene foam or responsibly harvested timber helps reduce environmental footprint too.
Final Thoughts from My Toolbox
Ground floor construction isn’t one-size-fits-all; it’s a thoughtful process where soil science meets material engineering meets design goals.
I’ve shared my favorite five techniques based on decades of hands-on experience—from simple slabs that save money to cozy insulated floating floors that boost comfort dramatically.
If you’re planning a build or remodeling project,
think about:
- Your site’s soil type
- Local climate conditions
- Budget constraints
- Desired use of space
- Long-term maintenance plans
Each ground floor method has its place when applied thoughtfully—and done well, it sets your entire building up for success lasting decades without headaches!
Have questions about your specific project? I’m here anytime to chat through options tailored just for you!





