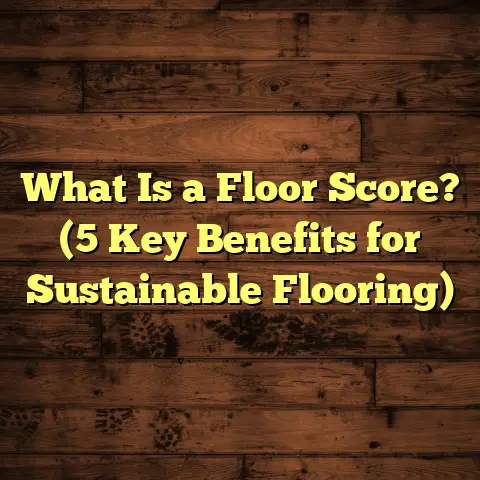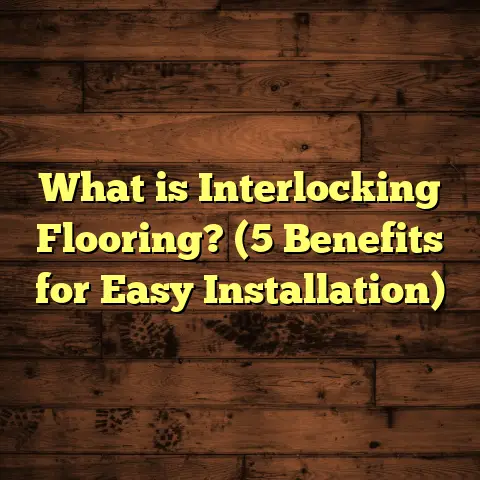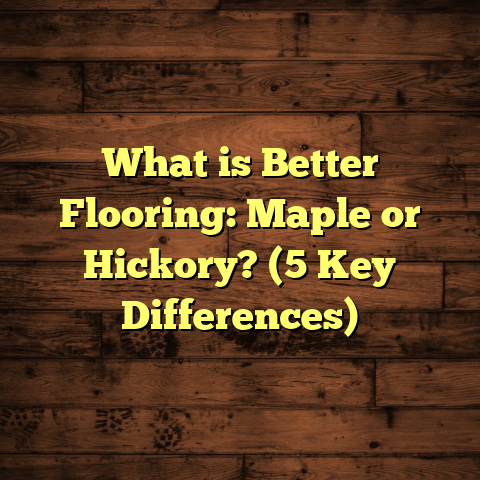What is Lower Ground Floor? (5 Key Benefits for Homeowners)
I remember the first time I came across the term “lower ground floor” during a home renovation consultation. The homeowner was excited about the potential of that space but honestly, I was a little puzzled myself. Was it just another word for a basement, or was it something different? As someone who’s been in the flooring and home renovation business for years, I quickly realized the distinctions are important—and that this often misunderstood space can add serious value and comfort to your home.
If you’ve ever had a similar question or wondered whether that slightly submerged level in your home is worth investing in, I’m here to walk you through everything. From defining exactly what a lower ground floor is, to sharing real-life stories from my projects, and breaking down the benefits with data and research, I want you to feel confident about what this space can offer.
Let’s unpack this together.
What Exactly Is a Lower Ground Floor?
You might think a lower ground floor is just another fancy name for a basement. But it’s not quite that simple. The lower ground floor is a level of a building that’s partially below outdoor ground level—but importantly, it isn’t fully underground like a typical basement.
Imagine a house built on a slope. The front of the house might have the main entrance at street level, but the back of the house opens out directly onto the garden or yard at that lower level. This partially exposed floor with windows and doors leading outside is what we call the lower ground floor.
How Is It Different From a Basement?
Basements are usually completely below ground level and often don’t have much natural light or direct access to outside areas. They’re traditionally used for storage, mechanical equipment, or sometimes as unfinished spaces.
Lower ground floors, on the other hand:
- Have at least one side exposed to daylight and fresh air
- Often include windows and external doors
- Tend to feel more like proper living spaces rather than storage areas
This makes them more versatile and desirable for homeowners looking to expand their usable area without messing with the footprint of their property.
In some parts of the world, you might hear it called a garden level or walk-out basement, but the concept is largely the same. The key takeaway? It’s partially submerged, but not fully underground, offering a unique blend of basement-like shelter with ground-level accessibility.
My Experience With Different Home Styles
I’ve worked on older terraced houses in London where these lower ground floors were common. They were originally used as servant quarters or kitchens but today they get transformed into gorgeous lounges or studios. Meanwhile, in cities with hilly terrain like San Francisco, you often see these floors taking advantage of views and light by opening onto the downhill side.
So, whether your home has this kind of floor or you’re thinking about designing one, understanding its nature can help you make the most of it.
1. Extra Living Space Without Expanding Your Home’s Footprint
One of the most obvious benefits of having a lower ground floor is that it can give you extra usable space without changing your home’s footprint. I’ve seen time and time again how this space is perfect for homeowners who want more room but can’t build outwards due to city regulations or lack of land.
Why Does This Matter So Much?
When you’re short on square footage upstairs or at street level, it’s tempting to think about extensions or loft conversions. But these options can be expensive and complicated by planning permissions. The lower ground floor often comes ready-made—it’s just about making it livable.
I remember working with a family who needed a quiet home office separate from the chaos upstairs. Their property was small and tightly packed in an urban area, so adding another story wasn’t an option. By converting their lower ground floor into an office with proper flooring and lighting, they gained a peaceful retreat without stepping outside their property lines.
How Much Space Are We Talking About?
Based on my experience and some industry data, converting a lower ground floor can add 20-30% more living space depending on your house size and layout. For example, if your main floors total 1,000 sq ft, your lower ground floor might add 200-300 sq ft of usable rooms.
Imagine creating an extra bedroom, gym, or guest suite without the stress of costly extensions!
Case Study: Maximizing Space in a Victorian Home
I once worked on a Victorian house where the owners wanted more bedrooms for their growing family. The property had an existing lower ground floor used as storage. They asked if it could be converted.
After detailed measurements and assessments (including moisture checks), we renovated the entire floor with new flooring, insulation, lighting, and even an external door leading to a private garden terrace. The result was two additional bedrooms and a bathroom that blended seamlessly with the rest of the home.
The clients said this conversion improved their lifestyle dramatically without needing to move.
2. Better Natural Light and Ventilation Than Traditional Basements
If you’ve ever been in a basement, you know how gloomy and stuffy it can feel. That’s why many people hesitate to use lower floors unless they’ve been heavily renovated.
But here’s where the lower ground floor really stands out: because part of it is above ground level on at least one side, it lets in natural light and fresh air naturally.
Why Does Natural Light Matter So Much?
Natural light isn’t just about brightness—it affects mood, health, and how we use spaces. Studies show natural light can improve productivity by as much as 15%. It also regulates our circadian rhythms and reduces feelings of depression.
For homeowners using their lower ground floors as studios, offices, or living rooms, this is huge.
How Is Ventilation Improved?
Good airflow helps reduce moisture buildup and keeps spaces fresh. With windows and doors leading outside, lower ground floors can have cross-ventilation like any other level of your home. This reduces dampness issues common in fully underground basements.
My Personal Story With Ventilation Challenges
Early in my career, I worked on finishing a basement that had no external windows and very poor ventilation. The client wanted a family room downstairs but suffered from musty odors after rain.
Later on, when I took on homes with lower ground floors that had external access points and windows, the difference was night and day. These spaces stayed dry longer and felt inviting rather than closed off.
Data Supporting Natural Light Benefits
A 2019 study by the Lighting Research Center found that workers exposed to natural light reported better mood and fewer headaches compared to those working under artificial lights alone.
Imagine applying this benefit to your own home workspace or relaxation area downstairs!
3. Energy Efficiency Through Natural Insulation
Another benefit I’ve noticed repeatedly with lower ground floors is improved energy efficiency due to natural insulation from surrounding earth.
Since part of these rooms are below grade (or partially so), they’re shielded from extreme external temperatures.
How Does This Work?
The earth acts as an insulating blanket around parts of the walls. During summer months, this keeps interiors cooler; in winter months, it helps retain heat longer.
According to research from the U.S. Department of Energy:
- Earth-sheltered walls can reduce heating and cooling needs by 10-15%
- Properly insulated lower ground floors require less mechanical heating/cooling compared to above-ground rooms
Flooring Choices That Complement Energy Efficiency
Choosing flooring materials that work well with these thermal properties can enhance comfort while reducing energy bills.
For instance:
- Engineered hardwood maintains warmth while managing moisture better than solid wood.
- Vinyl flooring offers durability and moisture resistance without trapping cold.
- Tile flooring combined with radiant heating can provide cozy warmth underfoot despite stone’s natural coolness.
My Experience Helping Families Save on Bills
One homeowner I worked with installed radiant heat under tile flooring in their converted lower ground floor gym. They told me their utility bills dropped by around 12% during cold months because they didn’t have to run central heating as often downstairs.
4. Privacy and Noise Reduction Benefits
If you have teenagers or work from home like many families today, privacy is gold. Lower ground floors offer an extra layer of separation from the main living areas.
Because these floors are somewhat apart from street level and partially below grade, they tend to be quieter and more isolated from household noise.
Why Does This Matter?
Creating private zones for activities like music practice, workouts, or even rental units can improve everyone’s quality of life.
I recall working on a project where the client wanted a music studio for their teenage son. Placing it in the lower ground floor made sense acoustically—the earth surrounding the walls naturally minimized sound transmission upstairs.
Noise Reduction Data
Studies show that earth-sheltered spaces can reduce sound levels by up to 20% compared to above-ground rooms due to natural absorption by soil and concrete walls.
This makes them ideal choices for noisy hobbies or workspaces needing concentration.
5. Increased Property Value Over Time
Having a functional lower ground floor that feels like part of the home can boost your property’s value significantly—something I’ve witnessed many times firsthand.
Well-designed lower ground floors with good light, ventilation, and access increase livable area without expanding outside dimensions—this appeals strongly to buyers.
Market Data On Added Value
According to multiple real estate analyses:
- Properties with finished lower ground floors typically sell for 10-15% more than similar homes without this feature.
- Buyers value extra bedrooms or self-contained flats created in these spaces especially if they include separate entrances.
- Rental potential from such areas can also increase overall investment returns.
A Client’s Success Story
A couple I worked with converted their lower ground floor into an independent flat for rental income. Over two years, not only did they benefit from steady rental payments but when they decided to sell their property, agents noted increased buyer interest specifically because of this addition.
Flooring Tips For Lower Ground Floors: What Works Best?
Since I specialize in flooring installation, let’s dig deeper into how you can choose the best materials for your lower ground floor.
Moisture control is key here because these levels are closer to soil moisture compared to upper floors.
Recommended Flooring Materials
- Vinyl Flooring: Waterproof, durable, low maintenance—ideal for basements or lower ground floors prone to dampness.
- Engineered Hardwood: More stable than solid wood against humidity changes; adds warmth without sacrificing style.
- Porcelain or Ceramic Tiles: Extremely durable and moisture-resistant; can be cold underfoot unless paired with radiant heating.
- Laminate Flooring: Budget-friendly but requires high-quality moisture barriers during installation.
- Carpet: Comfortable but risky unless moisture management is excellent; risk of mold growth otherwise.
What Flooring Won’t Work Well?
Avoid solid hardwood without proper sealing or untreated carpets in moist environments—they tend to warp or develop mold over time.
How I Estimate Costs Efficiently
Estimating flooring costs accurately has always been tricky for me when juggling multiple projects with different materials and room sizes. That changed when I started using tools like FloorTally.
This tool allows me to quickly calculate:
- Required material quantities based on room dimensions
- Local labor rates for installation
- Waste percentages (so I order just enough)
- Compare different flooring options side-by-side
It saves me tons of time and helps keep budgets realistic—no unpleasant surprises halfway through installation!
How To Make Your Lower Ground Floor Feel Like Part of Your Home
Aside from structural benefits and cost savings, making this space feel comfortable matters just as much as technical details.
Here are some tips based on what I’ve seen work well:
Lighting
Maximize windows where possible. Use layered lighting—overhead lights combined with lamps—to create warmth during evenings.
Flooring Texture & Color
Light-colored flooring materials help reflect light better in rooms that may not be fully exposed to daylight. Adding rugs introduces warmth and softness underfoot.
Heating & Cooling
Consider radiant heating underneath tile or vinyl floors for cozy warmth without bulky radiators. Ceiling fans help circulate air during summer months if ventilation isn’t sufficient alone.
Furniture & Decor
Keep furniture scaled appropriately; avoid heavy pieces that overwhelm smaller spaces. Add mirrors opposite windows to amplify natural light visually.
Addressing Common Concerns About Lower Ground Floors
When clients approach me about renovating or finishing their lower ground floors, they often voice similar worries:
Will It Feel Like A Basement?
Not if done right! With good windows, light colors, ventilation, and thoughtful design choices—your lower ground floor will feel like any other room in your house.
What About Moisture & Dampness?
Proper waterproofing during construction plus moisture-resistant flooring choices prevent most problems. Regular maintenance like checking drainage around your home also helps immensely.
Is It Expensive To Renovate?
Costs vary widely depending on space condition and finishes chosen. However, because you’re working within existing dimensions rather than building outwards, renovations tend to be more affordable than extensions or loft conversions per square foot.
How Long Does Installation Take?
Flooring installation usually takes from a few days up to two weeks depending on size and complexity. Using tools like FloorTally helps streamline planning so there are fewer delays due to wrong estimates or orders.
Final Thoughts From My Perspective
The lower ground floor isn’t just extra square footage—it’s an opportunity to add valuable space that feels comfortable, bright enough for daily use, energy efficient, private when needed, and capable of boosting your home’s worth significantly.
Having helped dozens of families transform these spaces over my career has shown me how much potential lies beneath our feet—literally!
Whether you want a quiet office away from distractions or an extra living area for guests or renters, don’t overlook what your lower ground floor can offer. And when it comes time to pick out flooring or get cost estimates together—don’t hesitate to use smart tools like FloorTally; they make complicated calculations easier so you can focus on making your new space feel like home.
Got questions about your own lower ground floor? Or curious about how best to tackle flooring choices? I’m here anytime—just ask!
This article reflects my personal experiences working closely with homeowners and contractors over many years.





