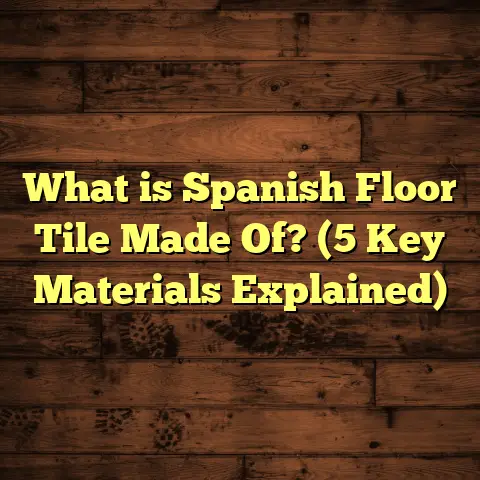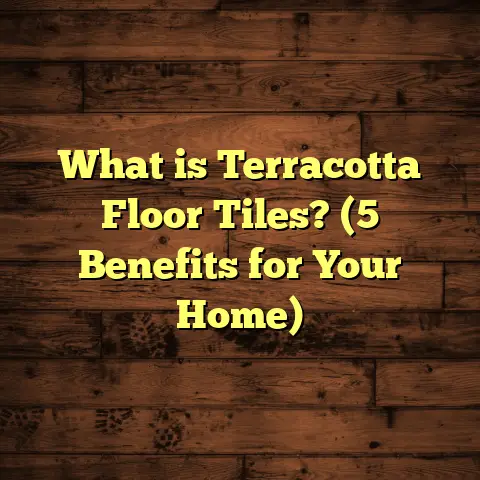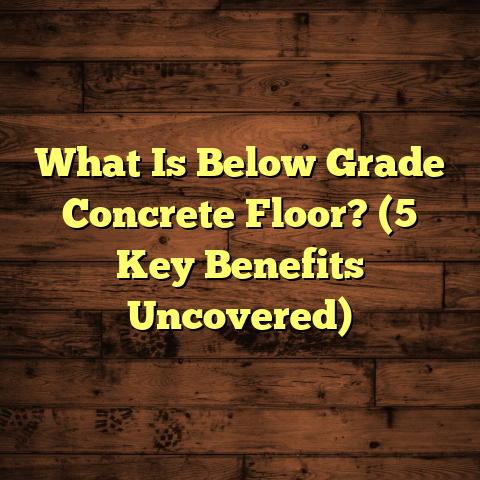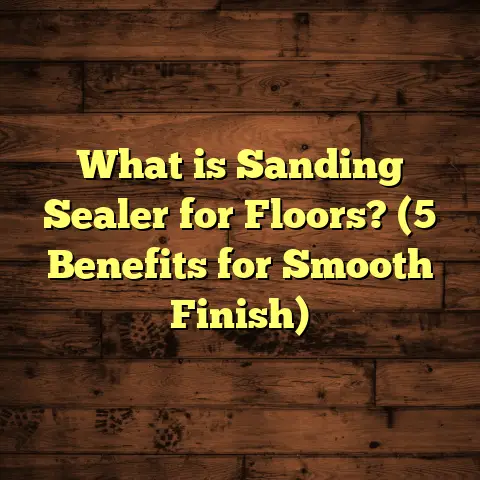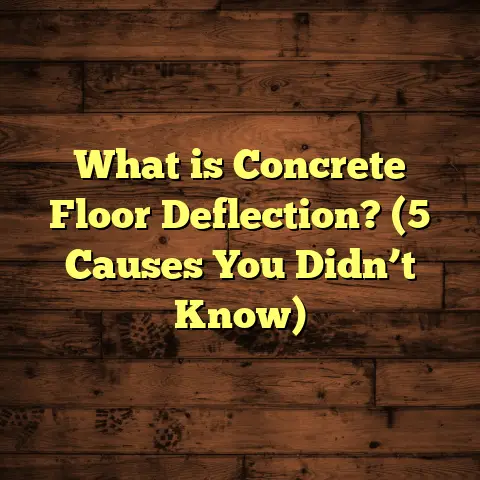What is on the Bottom of the Floor? (5 Surprising Discoveries)
I once joked with a homeowner that if floors could talk, they’d probably scream,
“Hey, what’s going on down here?!” And honestly, after years of pulling up old
floorboards, tiles, and carpets, I’ve realized the bottom of the floor is like a secret
underground world with some pretty surprising stuff hiding beneath our feet.
I’m going to take you on a journey through what lies under the floors we walk on every day—
the layers, the surprises, the oddities, and the lessons I’ve learned along the way. You might think
floors are just flat surfaces underfoot. Nope. There’s a whole story behind what’s underneath.
What is on the Bottom of the Floor?
Let’s start with a simple question: What exactly is on the bottom of the floor?
Most folks think: “Well, it’s just wood or concrete.” But there’s a lot more going on
than just a flat surface. When we talk about “the bottom of the floor,” we’re usually referring
to everything beneath the visible surface—the subfloor, joists, insulation, vapor barriers,
and sometimes older flooring layers or unexpected materials.
At its core, floors have multiple layers working together to provide stability, comfort,
and durability:
- Finished Flooring: This is what you see and walk on—hardwood, tile, carpet, vinyl.
- Subfloor: Usually plywood or OSB (oriented strand board), this layer provides structural support.
- Joists: Large beams beneath the subfloor that carry weight to the foundation.
- Insulation & Vapor Barriers: Materials to control temperature and moisture under floors.
- Foundation: Concrete slab or crawl space that supports the whole structure.
Depending on your house’s age, location, and build style, these layers can look quite different.
I’ve worked on homes built in the 1800s with hand-hewn beams and those in brand-new developments
with cutting-edge radiant heating systems under engineered floors. So trust me when I say: what’s under your floor can be full of surprises.
1. Old Newspapers as Insulation
Let me share a story from one of my earliest jobs—a 1920s bungalow in rural Ohio. The owners wanted
to replace their original hardwood floors because they were noisy and a bit warped. Once we started
pulling up the floorboards, I noticed something unusual between the joists: stacks of old newspapers.
At first, I thought maybe some prankster had hidden these newspapers there recently. Nope. Turns out
it was common practice in early 20th-century homes to use newspapers for insulation—cheap and readily available.
The newspapers were yellowed with age and had headlines from decades ago. Fascinating little time capsules!
But from a practical perspective? Not great.
Why were newspapers used?
Back then, modern insulation materials weren’t widely available or affordable. People used whatever they had—
and newspapers provided some thermal resistance by trapping air between layers.
Problems with newspaper insulation
- Fire hazard: Paper can catch fire easily.
- Pest attraction: Mice and insects love paper nests.
- Low R-value: Thermal resistance (R-value) is quite poor compared to modern materials.
According to data from the U.S. Department of Energy:
| Insulation Type | Approximate R-value per inch |
|---|---|
| Newspaper | 1.0 – 1.5 |
| Fiberglass Batts | 3.0 – 4.0 |
| Spray Foam | 6.0 – 7.0 |
This means modern fiberglass or foam insulation can be up to four times better at preventing heat loss compared to newspaper.
What did I do?
We carefully removed the newspaper stacks and replaced them with fiberglass batts that met current building codes. This not only improved energy efficiency but also reduced fire risk.
2. Layers of Forgotten Flooring
Here’s something you might not expect: multiple layers of old flooring stacked on top of each other.
I was called to a historic Victorian mansion where the owners wanted new hardwood floors installed. When we lifted
the old carpet to prepare for sanding and refinishing the existing hardwood underneath, we found several layers:
- Original hardwood from 1890s
- Linoleum from 1930s
- Vinyl tile from 1960s
- Laminate floor from early 2000s
Each layer was glued or nailed down onto the previous one.
Why does this happen?
Homeowners or contractors often install new flooring over old instead of removing it—usually to save time or money.
What issues arise?
- Increased floor height: Adding layers raises floor levels unevenly relative to doors and cabinets.
- Uneven surfaces: Old adhesive or damaged subflooring can cause bumps or dips.
- Removal headaches: When it finally comes time to refinish or replace flooring properly, all these layers must be removed—a labor-intensive process that adds cost.
Case study: Layer removal project
In that Victorian house job, removing five layers took two extra days and added about $1,200 in labor costs (compared to a straightforward sanding job). However, this process preserved the original hardwood underneath—priceless for homeowners who wanted to keep their historic charm.
3. Moisture Barriers You Didn’t Know Existed
Moisture is the enemy of most flooring materials—especially wood.
I once worked on a home built atop a concrete slab foundation where the owners were experiencing warped wood floors and mold issues underneath their carpeted rooms.
Upon inspection, I found an old plastic sheet—an early form of vapor barrier—had been installed inconsistently under parts of the subfloor but missing in others.
What is a moisture barrier?
A moisture barrier (or vapor barrier) is typically a plastic or foil sheet installed between concrete and wood floors or subfloors to block water vapor from rising into wood materials.
Why does moisture matter?
Wood expands and contracts with humidity changes. Excess moisture causes warping, cupping, rot, and mold growth—which damages flooring and threatens indoor air quality.
Modern solutions
Nowadays, builders use advanced vapor barriers combined with proper sealing techniques. In humid climates or slab-on-grade builds, radiant heating systems are sometimes embedded below floors to keep moisture low while adding comfort.
Stats on moisture damage costs
According to Remodeling Magazine’s Cost vs. Value report:
- Average water damage repair in homes costs around $7,000-$9,000 nationally.
- Flooring replacement due to moisture damage can add $2,000-$5,000 depending on material and area size.
4. Unexpected Structural Oddities Beneath Floors
Sometimes what’s below isn’t just about material layers—it’s about structural integrity.
Early in my career, I was called for an inspection where the homeowner complained their floor felt soft and unstable in one corner of the room.
Lifting a section of carpet and subfloor revealed something alarming: one floor joist had been cut halfway through to make space for plumbing pipes without any reinforcement.
Why is this an issue?
Joists carry loads from floors above down to foundations. Cutting them without adding support weakens structural strength and creates safety hazards.
How common is this?
Sadly, it’s not rare in older homes or those with DIY plumbing/electrical work done without permits or professional guidance.
Fixing it
Reinforcing joists involves sistering—attaching new lumber alongside damaged joists—or installing steel supports. This adds cost but restores safety.
5. Hidden Treasures? Or Just Trash?
Floors sometimes hold forgotten treasures—or just plain odd stuff left behind by previous occupants.
Over years of lifting floors I’ve found:
- Vintage coins hidden under floorboards (probably stashed during tough times).
- Love letters folded up between joists (a romantic blast from the past).
- Old chewing gum stuck under tiles (ugh).
- Rusty nails and bits of broken glass (less fun but important safety hazards).
These discoveries remind me floors aren’t just structural—they’re part of people’s lives and histories.
How Different Bottom Layers Impact Flooring Choices
After seeing so much variety beneath floors, I’ve learned that understanding what’s underneath helps choose better flooring materials and installation methods.
Here’s how different subfloor types affect final flooring choices:
| Subfloor Type | Best Flooring Options | Challenges |
|---|---|---|
| Plywood / OSB | Hardwood, laminate, vinyl | Moisture sensitive; can squeak |
| Concrete slab | Tile, vinyl plank, engineered hardwood | Moisture issues; needs vapor barrier |
| Sleepers on concrete | Hardwood over sleepers | Adds height; installation time |
| Existing multiple layers | Removal needed before new installation | Labor intensive |
Personal Experience: Comparing Installation Approaches
In my work, I often weigh pros and cons between different installation approaches based on what lies beneath:
Floating Floors vs. Nail-Down Hardwood
When subfloors are uneven or damaged, floating floors (laminate or engineered wood that clicks together without nails) can be easier and less costly to install than traditional nail-down hardwoods which require solid plywood underneath.
Repair vs. Replace Subfloor
Sometimes repairing sections of subfloor is enough; other times full replacement is necessary—especially if there’s moisture damage or structural problems beneath.
Balancing time, cost, and long-term durability is key here.
Using FloorTally for Accurate Project Budgeting
Budgeting flooring projects can get tricky when surprises pop up once you start lifting floors.
I use FloorTally regularly because it helps me estimate costs based on local material prices and labor rates. It accounts for waste factors too—very handy since no project goes perfectly smooth!
For example:
- If I find damaged subflooring needing repair after pulling up old hardwood,
- Or extra insulation required after discovering old newspaper batting,
FloorTally lets me update estimates quickly and transparently for clients so everyone stays on the same page about budget changes.
The Science Behind Subfloor Materials
Let me geek out for a minute and explain why plywood became standard for subfloors:
- Plywood is made by gluing thin wood veneers in alternating grain directions for strength and stability.
- OSB (oriented strand board) uses wood strands oriented in layers with adhesives—cheaper but less resistant to moisture swelling than plywood.
Data: A study by APA – The Engineered Wood Association found plywood generally has better bending strength (modulus of rupture) and stiffness (modulus of elasticity) than OSB at equivalent thicknesses.
For floors exposed to moisture risks (like bathrooms), plywood may perform better over time despite higher cost.
Case Study: Historic Home Floor Restoration
Let me tell you about a project in an early 1900s farmhouse where we uncovered all five surprising elements:
- Old newspaper insulation
- Multiple flooring layers including linoleum
- Missing vapor barrier causing mold damage
- Cut joists from amateur plumbing work
- Hidden coins under floorboards!
The homeowners had initially wanted just cosmetic improvements but ended up doing full subfloor replacement with modern insulation and vapor barriers plus joist reinforcement.
The total cost came in about $15,000 higher than first quotes because of these surprises—but they got peace of mind knowing their floors were safe and energy efficient for decades ahead.
Practical Tips if You’re Removing Old Flooring
If you’re planning to remove flooring yourself or manage a renovation project:
- Inspect carefully: Use flashlights and moisture meters to check what’s under your floor before starting work.
- Expect surprises: Budget extra time and money for unexpected repairs or disposal fees.
- Check local codes: Especially regarding insulation types and vapor barriers—old materials may not meet today’s safety standards.
- Protect yourself: Wear masks when pulling up old materials like asbestos-containing tiles or moldy insulation.
- Document everything: Take photos before/after removal—it helps when working with contractors or insurance claims.
Wrapping Up My Thoughts About Floors Beneath Floors
So what’s hiding below your floor? It could be relics from decades ago like newspapers or ancient flooring layers—or even structural issues needing urgent attention.
Knowing this can help you make smarter decisions about renovations and protect your investment in your home.
Floors are more than just surfaces; they carry weight—not just physical but historical stories too!
Have you ever discovered something unusual beneath your floors? Whether coins or crooked joists—or maybe nothing at all—I’m curious about your experiences!
If you want me to expand any section further or add specific details like installation techniques or environmental impact of materials under floors, just say so!
