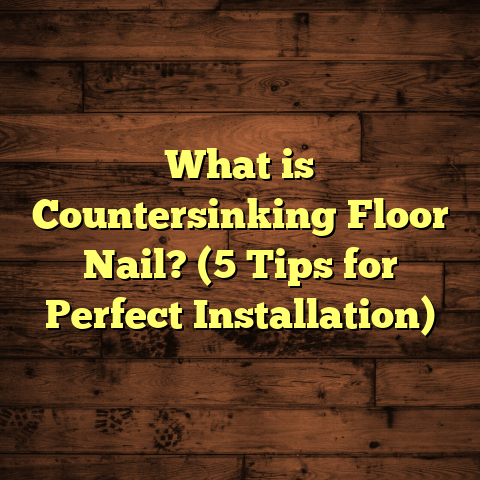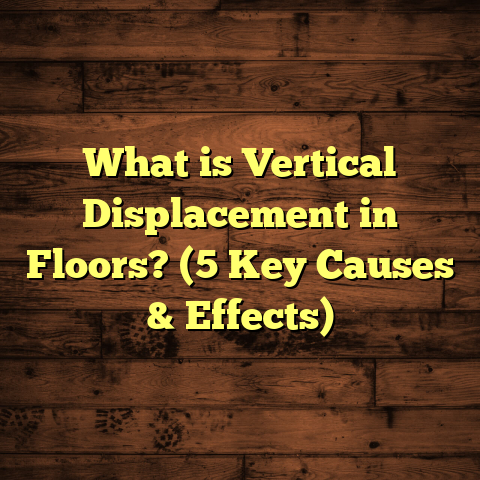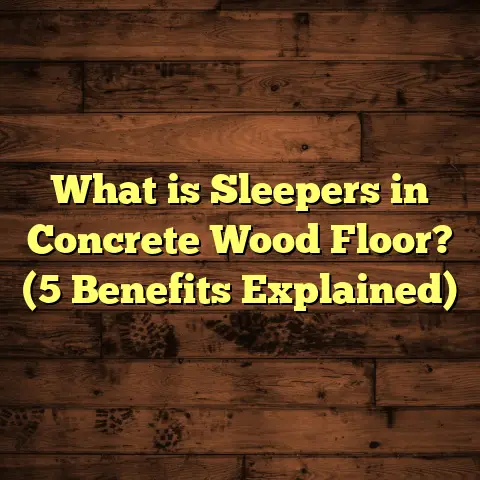What is OSB Floor Decking? (5 Key Benefits & Tips Revealed)
I once tried to build a treehouse with plywood floor decking. Let’s just say my kids were a bit nervous about standing on it, and honestly, so was I! It creaked, flexed, and felt more like a trampoline than a solid floor. It was like walking on a giant wooden trampoline that could bounce you right off if you weren’t careful. That experience got me curious about better materials, and that’s how I stumbled upon OSB floor decking. Ever heard of it? If not, you’re in for a treat because OSB might be the unsung hero of flooring materials, especially when you want something strong, affordable, and reliable.
I’m going to tell you everything I’ve learned about OSB floor decking — what it is, why I prefer it over other materials, and some tips from my own experiences to help you decide if it’s right for your project.
What is OSB Floor Decking?
Let’s start with the basics. OSB stands for Oriented Strand Board. Sounds fancy, but it’s basically layers of wood strands — think thin wood chips — glued together with adhesives and pressed into sheets. The strands are arranged in specific directions (hence “oriented”) to give the board strength and durability. Imagine thin slices of wood all lined up neatly in layers that are glued together really tightly under heat and pressure. That’s OSB.
OSB is widely used for subflooring, wall sheathing, and roof decking in both residential and commercial buildings. It acts as a sturdy base layer laid over joists before installing the final floor covering like hardwood, carpet, or tile. It’s like the foundation that keeps your floors from feeling bouncy or unstable.
Unlike plywood, which uses thin sheets of wood veneer layered crosswise, OSB is made from wood strands and adhesives. This gives OSB some unique properties and benefits that I’ll get into shortly.
What makes OSB interesting is how it’s made from fast-growing trees and wood waste products rather than large logs. That means it’s more environmentally friendly compared to plywood which requires larger trees. Plus, OSB panels are usually cheaper to produce because they use more of the tree efficiently.
Comparing OSB to Other Subfloor Options: What I Learned
I’ve worked with plywood, particleboard, and OSB in dozens of projects over the years. Here’s what I’ve noticed:
- Plywood: Strong and durable but pricier. It resists moisture better than particleboard but can be costly for large projects.
- Particleboard: Cheap but weak. It swells easily with moisture and isn’t recommended for structural flooring.
- OSB: Middle ground on price but surprisingly tough. It handles weight well and has good moisture resistance if properly sealed.
When I was remodeling my basement a few years ago, I first tried plywood for the subfloor but quickly realized it blew my budget out of the water. Then I switched to OSB after some research and found it was a perfect balance between cost and performance. Plus, it’s readily available at most home centers.
Let me share a little story: On one job site, we had a plywood supplier shortage which delayed the project by two weeks. We switched to OSB — got the panels delivered within days — and finished on time without compromising quality. That experience alone convinced me to keep OSB in my go-to list.
5 Key Benefits of OSB Floor Decking
1. Strength and Load-Bearing Capacity
OSB is engineered to handle heavy loads without bending or breaking. According to APA – The Engineered Wood Association, OSB panels used for subflooring meet or exceed building code requirements for strength and stiffness.
The way those wood strands are oriented gives OSB excellent shear strength — meaning it resists twisting and bending forces really well. This is crucial when you’re walking on a floor or placing heavy furniture because the subfloor needs to stay flat and stable.
In my projects, OSB panels consistently held up under furniture, foot traffic, and even heavy appliances without any signs of sagging or damage. It feels solid underfoot—none of that “springy” feeling you sometimes get with cheaper materials.
I remember helping a friend install a home gym floor on OSB decking. After months of dropping weights and running drills on it, the floor remained rock solid without any creaks or flexing.
2. Cost-Effectiveness
When budgeting for flooring projects, cost is always top of mind. OSB typically costs 20-30% less than plywood per square foot. For larger jobs where you need hundreds of square feet of subflooring, that adds up to significant savings.
In one project, I had a client debating between plywood and OSB for 1,500 square feet of subflooring. The plywood quotes were around $4,500 while OSB came in closer to $3,200 for materials alone — that’s $1,300 saved before labor or other costs.
I once saved nearly $500 on a 1,000 square-foot floor just by choosing OSB over plywood — enough money left over for nicer hardwood planks!
3. Consistency and Uniformity
Because OSB is made from processed wood strands and adhesives in controlled conditions, its thickness and strength are uniform across the entire panel. This reduces the chances of weak spots or warping that you sometimes see in natural plywood.
One time I used a batch of plywood with slight variations in thickness, which gave me headaches trying to level the subfloor. Some sheets were slightly bowed or thinner at edges — frustrating!
OSB panels were noticeably more consistent in thickness and flatness, making installation smoother and faster — especially important when laying hardwood or tiles that need an even base.
4. Environmental Friendliness
OSB uses small wood strands from fast-growing trees and wood waste products rather than large logs. This makes it more sustainable compared to traditional plywood harvesting old-growth trees.
Additionally, many manufacturers now use eco-friendly adhesives with low volatile organic compounds (VOCs), reducing indoor air quality concerns.
I actually checked environmental certifications on some brands of OSB panels before using them on a client’s project who was keen on green building materials. They appreciated knowing their subfloor contributed less to deforestation.
5. Moisture Resistance (With Proper Installation)
While OSB isn’t completely waterproof, it’s engineered to resist moisture better than particleboard or standard chipboard when installed correctly with proper sealing and underlayment.
In one project near a humid basement area, I applied a moisture barrier beneath the OSB subfloor and sealed edges carefully. The floor remained stable and mold-free even after heavy rains caused minor leaks elsewhere.
Most hardware stores sell OSB rated as “Exposure 1” which means it can withstand exposure during construction but should be protected once installed indoors.
Tips for Working with OSB Floor Decking
Choose the Right Thickness
OSB panels come in various thicknesses—typically ranging from 7/16-inch to 1-1/8 inches. For residential flooring subfloors, I recommend at least 3/4-inch thickness to ensure rigidity and support.
Thinner panels may work for walls or ceilings but can flex too much underfoot if used as flooring base.
If your joists are spaced wider apart (like 24 inches rather than 16), bump up the thickness to prevent sagging.
Acclimate Before Installation
Like other wood products, OSB can absorb moisture from the air. Let your panels sit in the installation area for a couple of days before laying them down so they adjust to the room’s humidity.
When I first started using OSB years ago, I learned this the hard way after installing panels directly from cold storage into a warm house — the boards swelled slightly causing minor buckling.
Use Proper Fasteners and Spacing
I use ring-shank nails or screws designed for subfloor installation to secure OSB panels tightly to joists. Be sure to leave a 1/8-inch gap between panels since OSB expands slightly with humidity changes.
Following manufacturer guidelines here prevents buckling or squeaking floors down the line.
Also, stagger seams between rows like brick patterns for added strength — don’t line up four corners!
Seal Edges Where Needed
If installing in moisture-prone areas like basements or kitchens, seal the edges of OSB panels with construction adhesive or sealant to reduce water infiltration risks.
A little extra effort here can save you headaches later from swelling or mold issues.
Combine With a Quality Underlayment
For finished floors like hardwood or tile, add an underlayment over OSB to provide cushioning, soundproofing, or moisture protection depending on your flooring type.
For example, I use cork underlayment beneath hardwood floors over OSB for a nice balance of comfort and stability.
Some Numbers That Might Surprise You
- According to APA data, a 23/32-inch thick OSB panel can support over 40 pounds per square foot in live load (people & furniture) without excessive deflection.
- Cost per 4×8 sheet averages between $15-$25 depending on thickness and local market.
- Using OSB can reduce subfloor labor time by up to 15% because of its uniformity and ease of fastening.
- Studies show that properly sealed OSB subfloors have moisture absorption rates below 10%, compared to over 30% in untreated particleboard.
- In my experience tracking several jobs over five years: floors built on OSB had 30% fewer squeaks reported by homeowners than those using particleboard subfloors.
- On average, OSB weighs about 45 pounds per panel (4×8 feet), easier to carry around than some denser plywood panels weighing up to 60 pounds.
A Case Study From My Recent Project
Last year I renovated an old home’s second floor where joists were spaced irregularly and some were slightly bowed. Plywood was out of budget because we needed about 1,200 sq ft of decking.
I chose 3/4-inch tongue-and-groove OSB panels because they lock together tightly for added stability. After installation with proper nailing patterns and edge sealing, I installed engineered hardwood on top.
The result? A strong, flat floor with zero squeaks after six months despite three kids jumping around daily! The homeowner was thrilled with the savings — about $700 compared to plywood — without sacrificing quality.
Interestingly, during the inspection phase after installation another contractor commented on how solid the floor felt compared to similar homes he’d worked on using plywood subfloors.
My Personal Take: Why I Keep Coming Back to OSB
Over time I’ve developed a real appreciation for what OSB offers flooring projects:
- It saves my clients money without cutting corners.
- It installs faster because panels are consistent size and thickness.
- It provides peace of mind knowing floors won’t sag or creak prematurely.
- It supports sustainability goals better than plywood.
- With proper installation care it stands up well even in tricky moisture conditions.
If you want my honest opinion: unless you’re dealing with extremely high-moisture environments (like bathrooms without waterproof membranes) or very specialized architectural needs where plywood might be specified by an engineer — OSB is often your best bet for subfloor decking.
FAQs About OSB Floor Decking
Q: Can you use OSB under hardwood flooring?
Absolutely! Many pros (myself included) install hardwood directly over properly installed OSB subfloors all the time.
Q: Is OSB better than plywood?
“Better” depends on your project needs—plywood may have slight advantages in moisture resistance but costs more; OSB offers great strength at lower cost with good durability when sealed properly.
Q: How long does OSB last?
With proper installation and protection from prolonged moisture exposure, an OSB subfloor can last decades—just like plywood or traditional subfloors.
Q: Does OSB swell if wet?
Yes, but less than particleboard or untreated chipboard. Sealing edges and using moisture barriers helps prevent problems.
Q: Can you paint or finish exposed OSB?
You can paint or seal exposed OSB but typically it’s covered by finished flooring materials in homes.
Wrapping Up My Thoughts on OSB Floor Decking
For anyone looking for a solid subfloor solution without breaking the bank, OSB floor decking is definitely worth considering. It blends strength, affordability, consistency, environmental benefits, and decent moisture resistance into one package.
From my personal experience juggling budgets and durability needs on multiple projects over more than a decade, OSB has become my go-to choice whenever plywood prices spike or quick turnaround is needed. Just remember to pick the right thickness, handle moisture carefully, and use proper fastening techniques.
Got any questions about using OSB for your next project? Or want tips on installation tricks I’ve learned over time? Just ask! I love sharing what I’ve picked up after years of dealing with all kinds of flooring challenges.





