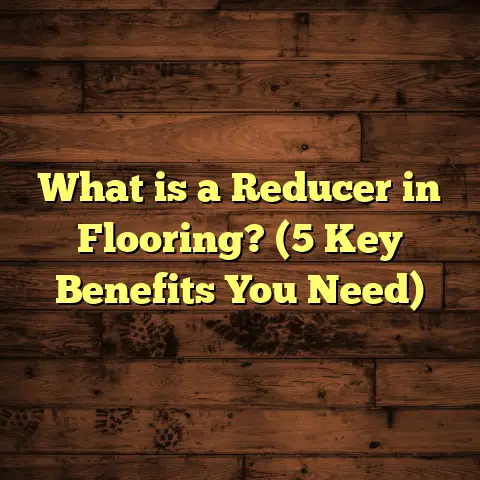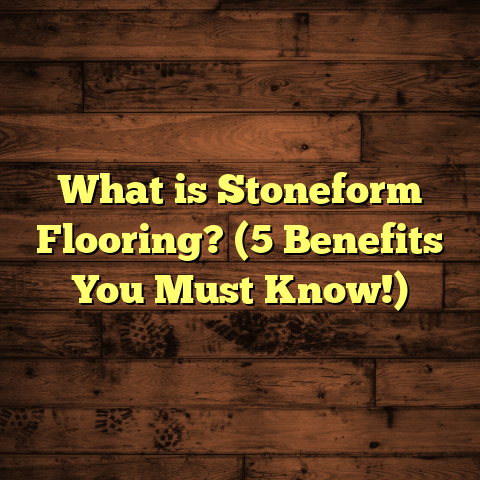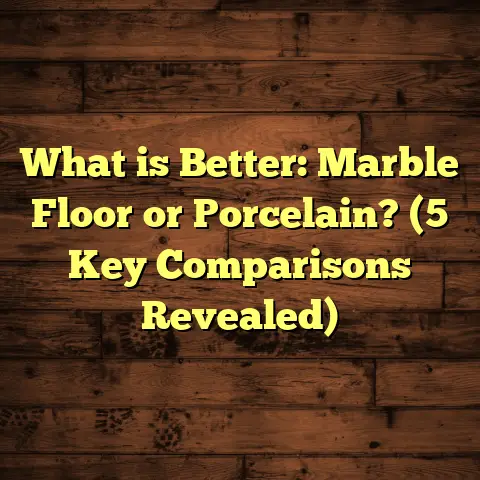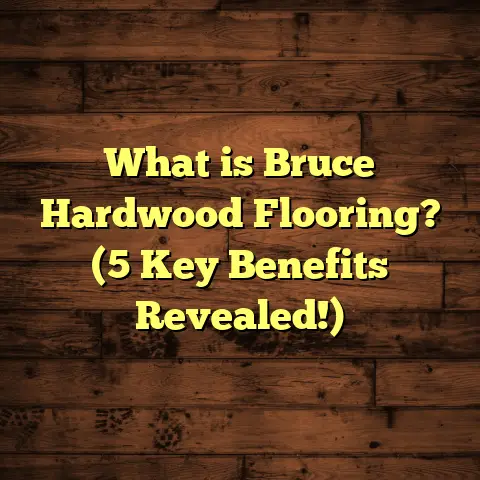What is OSB Flooring? (5 Benefits You Didn’t Know About)
Did you know that over 40 million homes in the U.S. use some form of engineered wood products for flooring? That number surprised me when I first started working in this field. One material I kept encountering but didn’t fully understand was OSB flooring. If you’ve ever wondered what OSB flooring really is or whether it’s a smart choice for your home or project, I’m here to walk you through everything I’ve learned.
What Is OSB Flooring?
OSB stands for Oriented Strand Board. It’s an engineered wood product made by compressing layers of wood strands with adhesives under heat and pressure. These strands are arranged in specific orientations to give the board strength and durability.
Unlike plywood, which is made of thin layers of wood veneer glued together, OSB uses strands from small trees, wood chips, and scrap wood. This makes OSB more sustainable as it uses materials that might otherwise go to waste.
OSB panels typically come in 4×8 feet sheets, making them easy to handle and install. They’re widely used for subflooring, wall sheathing, and roofing in residential and commercial construction.
In flooring specifically, OSB is most often used as a subfloor base underneath hardwood, laminate, carpet, or tile flooring. However, some people have gotten creative and use finished OSB as the visible floor surface after sealing it properly.
When I first started working on floors, I was skeptical about OSB because it looked rough and unfinished compared to plywood. But after seeing how well it held up and learning about its benefits, I became a big fan.
The Evolution of OSB: From Structural Panels to Flooring Fame
Before we dive into the benefits, let me share a bit about how OSB came into common use.
OSB was developed in the 1970s as a cost-effective alternative to plywood. At first, it was mostly used for roof decking and wall sheathing in construction. Its use as a subfloor material came later as manufacturers improved the product’s strength and moisture resistance.
Today, OSB has been engineered to meet stringent building codes across North America and many parts of the world. The modern OSB panels you find at lumber yards are far superior to early versions — they’re thicker, denser, and treated with better resins for durability.
From my experience working with various builders and homeowners over the years, OSB is no longer just the “cheap option” but a reliable material trusted for structural applications and increasingly for finished flooring surfaces.
5 Benefits of OSB Flooring You Didn’t Know About
1. Cost-Effective Without Sacrificing Strength
One of the main reasons I recommend OSB is how budget-friendly it is. Compared to plywood, OSB typically costs 20-30% less per sheet. When you’re managing a large flooring project, that saving quickly adds up.
For example, in a 1,500 square foot home subfloor replacement I worked on recently, using OSB instead of plywood saved my client roughly $1,200 just on material costs.
What surprised me was that even with this price difference, OSB’s strength and durability meet or exceed many plywood grades used for subflooring. That’s because the oriented strands create a strong cross-layer bond that resists bending and warping.
In fact, research from the APA – The Engineered Wood Association shows that OSB subfloor panels have comparable load resistance to plywood when installed according to building codes.
Here’s a little data point: OSB panels typically have a bending strength around 58-65 MPa (megapascals), while typical plywood ranges from 50-70 MPa depending on grade and species. So they’re close competitors in structural terms.
If you want a solid floor that won’t break your budget, OSB is a smart choice.
2. Eco-Friendly Choice That Makes a Difference
If you care about the environment — and honestly, who doesn’t? — OSB is one of the greener options out there.
OSB uses fast-growing trees like aspen or poplar instead of old-growth timber. It also incorporates wood scraps and small pieces that might otherwise be discarded.
According to the Engineered Wood Association, using OSB helps reduce the pressure on large forests by utilizing smaller trees more efficiently. The manufacturing process also tends to produce less waste compared to traditional plywood production.
To be honest, this was a factor that made me rethink flooring choices myself. Early in my career, I was focused mostly on cost and durability. But after learning about sustainable forestry practices and seeing my clients’ concerns about environmental impact increase over time, I started recommending OSB more often.
Plus, with rising awareness around carbon footprints in construction, choosing materials like OSB can contribute to greener building projects.
3. Consistent Quality and Thickness Give You Peace of Mind
If you’ve ever worked with natural wood panels before, you know they can vary quite a bit in thickness and density. This inconsistency can cause headaches during installation — uneven floors, squeaks, or gaps between boards.
That’s where OSB shines. Because it’s manufactured under controlled conditions using automated presses, each panel has uniform thickness across its entire surface.
This means less sanding or leveling needed before installing your finish floor covering like hardwood or carpet.
In one job where we installed hardwood over OSB subflooring in an older home renovation, the uniform surface helped prevent squeaks and uneven wear — issues that plagued previous floors with plywood underlayment.
This consistent quality not only makes installation easier but also extends floor life by providing stable support underneath.
4. Impressive Resistance to Moisture Swelling
Wood products naturally absorb moisture which can cause swelling and warping — a common issue in humid or rainy climates.
What caught me off guard when working with OSB was how resistant it is to moisture compared to untreated plywood.
OSB panels are treated with waterproof resins during manufacturing that help reduce water absorption significantly. While no wood-based product is completely waterproof, properly installed OSB will remain dimensionally stable longer when exposed to water.
For instance, in a coastal renovation I managed where high humidity was constant, OSB subflooring performed well without swelling or warping even after several rainy seasons.
Keep in mind though: prolonged exposure to standing water can still damage OSB. But for typical residential use where occasional moisture exposure happens (like spills or humidity), it holds up better than many expect.
5. Versatility Beyond Subflooring
Most people think of OSB only as subfloor or structural sheathing material — but it’s much more versatile than that.
Over time I’ve seen homeowners use finished OSB floors as part of creative interior designs. When sealed with clear polyurethane or epoxy coatings, OSB can serve as an affordable yet visually interesting finished floor surface.
I once worked with an artist who wanted an industrial look for their home studio floor. We sealed the OSB with multiple coats of clear epoxy resin which made it durable, moisture-resistant, and easy to clean — perfect for their workspace.
Besides studios or workshops, some modern rustic interior designs incorporate stained or painted OSB floors for texture and character you don’t get from traditional flooring materials.
This versatility means you’re not limited to just “hidden” subfloors — with a little creativity, OSB can become a design feature itself.
How Does OSB Compare With Other Flooring Materials?
I often get asked by clients how OSB stacks up against other commonly used materials like plywood or engineered hardwood for flooring applications. Here’s what I tell them based on years of experience:
| Flooring Material | Cost per Sq Ft | Strength | Moisture Resistance | Environmental Impact | Installation Ease |
|---|---|---|---|---|---|
| OSB | $0.40 – $0.60 | High (comparable to plywood) | Moderate (better than plywood) | High (uses small trees & scraps) | Easy (uniform panels) |
| Plywood | $0.50 – $0.80 | High | Moderate | Moderate (requires larger logs) | Easy but less consistent |
| Engineered Hardwood | $3 – $7 | Moderate | Varies by product | Moderate | More complex |
| Laminate | $1 – $3 | Moderate | Varies | Low | Easy |
| Solid Hardwood | $5 – $10 | High | Poor (sensitive to moisture) | Low | Requires careful prep |
This chart helps put things into perspective if price or environmental impact are key factors for your project.
A Closer Look: My Personal Experiences With OSB Flooring
After working with hundreds of clients over a decade, I want to share some personal stories illustrating how OSB has performed in real-world settings:
Job #1: Budget-Friendly New Build
Early on in my career, I worked on a new home build where the client had a tight budget but wanted reliable flooring underlayment for engineered hardwood.
We chose 3/4″ OSB subfloor panels instead of plywood due to cost savings and availability. Throughout construction and after moving in two years ago, the floors remain stable with no issues reported by homeowners despite heavy foot traffic.
That project taught me not to dismiss materials just because they’re cheaper — quality installation matters more than price alone.
Job #2: Coastal Home Renovation
In a humid coastal region job last year, we replaced old plywood subflooring with OSB underlayment for laminate flooring.
The homeowners were worried about moisture damage given their environment but were pleased with how well the OSB resisted swelling during stormy seasons.
This experience reinforced my belief that proper selection combined with installation best practices can extend any flooring’s lifespan even under challenging conditions.
Job #3: Creative Studio Floor
A client wanted an edgy studio floor without splurging on traditional hardwood or tile finishes. We installed standard-grade OSB panels sealed with clear epoxy resin providing durability plus an industrial aesthetic unique to their space.
This project expanded my view on how versatile OSB can be beyond traditional uses — sometimes it’s about creativity as much as function.
Installation Tips From My Experience
I’ve learned several key tips over the years that make working with OSB easier and ensure long-lasting results:
Select the Right Thickness
For residential flooring subfloors:
- Use at least 3/4 inch thickness.
- For heavy loads or commercial use consider thicker panels.
Thinner panels might feel bouncy or creak underfoot over time.
Leave Proper Expansion Gaps
Wood-based panels expand slightly with changes in humidity:
- Leave about 1/8 inch gap between panels.
- Stagger joints between rows so seams don’t line up.
This prevents buckling or squeaking later on.
Secure With Appropriate Fasteners
Use ring-shank nails or screws designed for subfloor installation:
- They grip better than smooth nails.
- Reduce movement between panels which causes noise.
I always double-check fastener type before starting work because wrong fasteners can ruin an otherwise great floor.
Protect From Moisture During Construction
Cover exposed OSB if rain is forecasted and avoid leaving wet materials on it:
- Use plastic sheeting if needed.
- Dry quickly if moisture gets on surface.
Even though OSB resists moisture well compared to plywood, prolonged exposure still damages it.
How FloorTally Helps Me Manage Costs With OSB Projects
Estimating costs accurately is often one of the biggest headaches in flooring projects — especially when juggling different materials like OSB panels combined with hardwood or tile finishes.
I’ve started using FloorTally for most jobs now because it saves me tons of time calculating material quantities and costs based on local pricing data. The tool lets me input room dimensions and select material types (including different thicknesses of OSB).
What’s cool is FloorTally automatically:
- Adds waste factor so I don’t underestimate material needs.
- Calculates labor costs based on local rates.
- Generates a comprehensive cost estimate I can share with clients upfront.
This transparency helps avoid surprises later on and allows clients to make informed decisions about where they want to spend more or save money in their flooring budget.
I don’t want this to sound like a sales pitch — but having clear numbers early in planning has truly streamlined my workflow and improved client trust over time.
Common Questions About OSB Flooring — Answered!
Can I Use OSB as Finished Flooring?
Yes! While it’s mostly used as subflooring, sealing OSB properly can make it suitable as finished flooring in low-traffic areas like studios or workshops.
Use clear epoxy or polyurethane coatings for durability and moisture resistance. Keep in mind that unfinished OSB looks rough so finishing is essential if visible.
How Does OSB Handle Heavy Furniture?
OSB has excellent load-bearing capacity thanks to its strand orientation and density. As long as it’s properly supported underneath (on joists spaced correctly), it should hold heavy furniture without issues.
Adding area rugs can also help distribute weight if needed.
Does OSB Off-Gas Chemicals?
Like many engineered wood products, OSB contains adhesives that may emit low levels of volatile organic compounds (VOCs).
Look for products labeled CARB-compliant (California Air Resources Board) or EPA-certified low-VOC which are safer for indoor air quality.
Is OSB Suitable For Radiant Heating Systems?
Yes! Many modern radiant floor heating systems work well over properly installed OSB subfloors because they provide stable support without warping under heat cycles.
Make sure installation follows manufacturer guidelines regarding insulation layers above/below heating elements.
A Small Case Study: Comparing Plywood vs. OSB Subfloor Over Two Years
In one project where I managed two identical homes side-by-side:
- One house had plywood subfloor.
- The other had 3/4″ OSB subfloor.
- Both were covered with engineered hardwood.
- Located in Midwest climate with seasonal humidity swings.
After two years:
- Both floors remained stable with no major issues reported.
- The plywood floor showed slight cupping near windows where condensation occasionally occurred.
- The OSB floor remained flat with minimal expansion gaps visible.
- Cost difference favored the house with OSB by roughly $1,500 on subfloor materials alone.
This real-world example helped reinforce my confidence recommending OSB as a reliable option even in climates prone to humidity fluctuations.
Final Thoughts About Using OSB Flooring
If you’re thinking about flooring options for your next project or renovation:
- Don’t overlook OSB just because plywood is more well-known.
- It offers excellent strength at a lower cost.
- Its eco-friendliness is hard to beat.
- Consistent thickness means easier installation.
- Better moisture resistance helps protect your investment.
- It can even be a stylish finished surface with the right treatment.
From my years working hands-on in flooring installation and consulting clients, I can say confidently that OSB deserves serious consideration. Whether you’re a DIY homeowner or professional builder, understanding its benefits can help you make smarter choices without breaking your budget.
Have questions about using OSB? Want advice tailored to your specific project? Just ask — I’m happy to share what I’ve learned firsthand!





