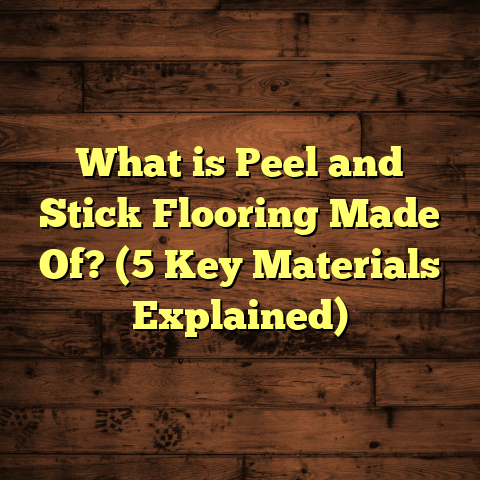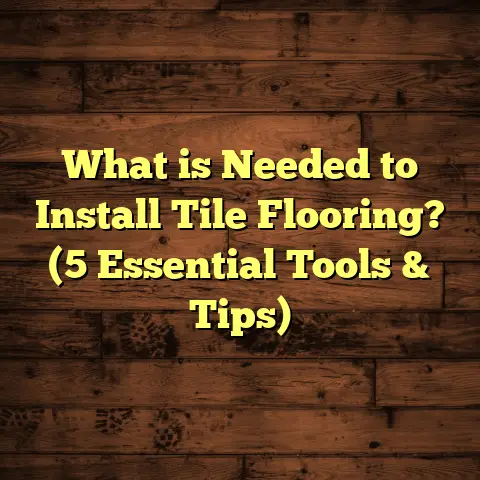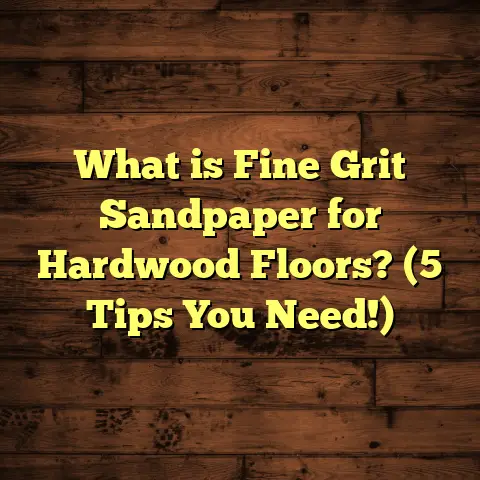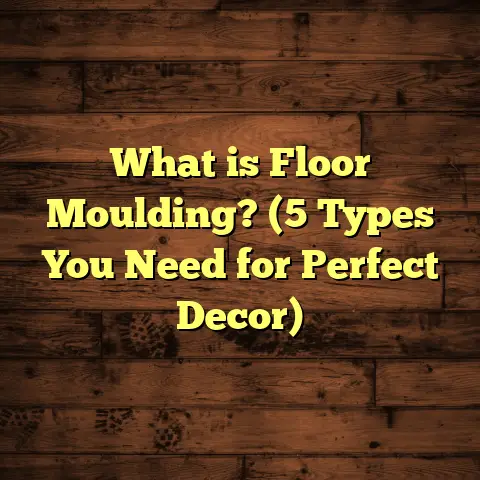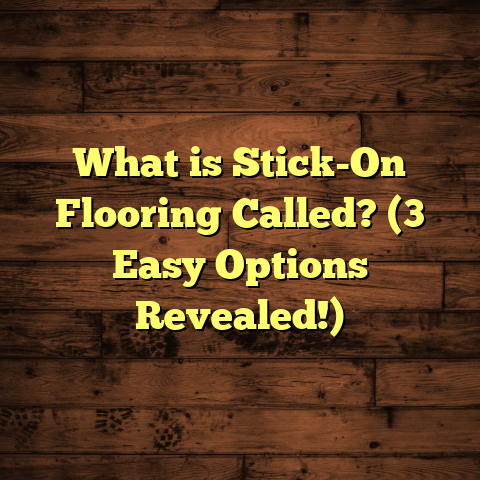What is Removing Flooring to Examine Underlying Structures? (5 Key Steps)
I’ve seen many homeowners and even some contractors make a pretty common mistake when tackling flooring projects. They rush into installing new floors without checking what’s underneath the old ones. Skipping this step can lead to surprises like rotting subfloors, hidden mold, or uneven surfaces that wreck the new flooring’s look and durability.
So, let’s talk about removing flooring to examine underlying structures—what it means, why it matters, and how to do it right. Whether you’re planning a DIY project or working alongside pros, understanding these steps can save you time, money, and headaches.
What Is Removing Flooring to Examine Underlying Structures?
Removing flooring to examine underlying structures means taking off the surface layer of your floor
—whether that’s hardwood, laminate, tile, carpet, or vinyl—to inspect what’s underneath.
This usually involves looking at the subfloor, joists, and sometimes the foundation or concrete slab beneath.
The goal is to check for damage, moisture issues, or structural problems before installing new flooring.
Why go through all this trouble? Because the condition of these underlying parts directly affects how well your new floor will perform. If you skip this, you might be covering up problems instead of fixing them.
For example, I once worked on a kitchen remodel where the homeowner had just pulled up old vinyl tiles without checking the plywood subfloor. Beneath it, there was significant water damage from a slow leak under the sink. The new hardwood floor installed on top of the damaged subfloor warped and cupped within months. They ended up spending twice as much correcting the problem than if they had taken the time to inspect and repair in the first place.
But that’s just one tale among many. Over the years, I’ve learned that removing flooring to inspect underlying structures is not just an extra step—it’s a necessity for anyone serious about quality and longevity in their flooring projects.
Let me walk you through the process I follow every time—from prep to cleanup—and share some insider tips you might not find anywhere else.
5 Key Steps to Removing Flooring and Inspecting Underlying Structures
Step 1: Prepare Your Workspace and Gather Tools
Preparation can make or break this whole process. You don’t want to get halfway through tearing up floors
only to realize you forgot crucial tools or protective gear. Trust me, I’ve been there.
First off, clear the room completely. Remove furniture, rugs, and anything fragile or valuable. Cover vents and doorways with plastic sheeting to contain dust.
Personal safety is non-negotiable here. Old flooring materials—especially carpets and some vinyls—may have collected dust mites, mold spores, or even asbestos (in homes built before the 1980s). Always wear gloves, eye protection, knee pads, and a dust mask or respirator rated for particulates.
Here are my go-to tools for this step:
- Pry bar (I prefer a 12-inch cat’s paw style for leverage)
- Hammer (16 oz claw hammer works well)
- Utility knife (for cutting carpet or vinyl)
- Scraper or putty knife (to remove stuck adhesives)
- Heat gun (for softening stubborn glue)
- Screwdriver set (in case baseboards or trims are screwed in)
- Moisture meter (to check subfloor dryness once exposed)
- Flashlight or headlamp (basements and closets can be dark)
I also strongly recommend having a sturdy trash bin or contractor bag nearby for debris removal.
One time on a project in an older house from the ’50s, I underestimated how much old adhesive was holding down linoleum tiles. It took hours longer than expected because I didn’t have a heat gun on hand. Lesson learned: always prepare for stubborn materials!
Step 2: Remove the Surface Flooring Carefully
This step varies widely depending on your floor type. Each material has its quirks.
Hardwood & Laminate Floors
If you have hardwood or laminate floors nailed or glued down, start by removing baseboards carefully using a pry bar wrapped in cloth to avoid damage. Then look for loose planks near walls or corners to begin pulling up.
For hardwood nailed down: tap the pry bar gently under the plank edge; if glued down hardwood: apply heat with your heat gun on low to soften glue before prying.
Laminate floors usually click together via tongue-and-groove joints—once you lift one plank near the edge, others come up easily.
Be patient; ripping planks out too fast can crack them (if you plan to reuse) or damage the subfloor below.
Tile Floors
Tile removal is physical work. I use a hammer and chisel to break tiles starting from an edge or broken tile spot if possible.
Wear ear protection here—tiles shatter loudly. Remove debris as you go to avoid stepping on sharp shards.
Under tiles is usually mortar bed and sometimes backer board. These need inspection too because cracks or moisture can cause tile failure.
Carpeted Floors
Pull back carpet from one corner after removing baseboards. Carpet padding may be stapled; use pliers to pull staples out carefully.
Once carpet and padding are off, check if tack strips are loose or damaged; these should be replaced to ensure new carpet installs well if you’re re-carpeting.
Vinyl Flooring
Vinyl sheets glued down can be tough. Scoring with a utility knife into manageable strips helps; then use a scraper and heat gun combo to lift adhesive areas.
Peel-and-stick vinyl tiles are easier but often leave sticky residue that needs scrapping.
Step 3: Inspect the Subfloor and Structural Components
This is where your detective work starts. Once surface materials are off:
- Look for Water Damage: Dark stains, soft spots when you press with your thumb or screwdriver.
- Check for Mold & Mildew: Black/green fuzz or musty odors.
- Test Wood Integrity: Use a screwdriver to poke suspected spots; soft wood means rot.
- Assess Joist Stability: Squeaking underfoot or gaps between joists need attention.
- Examine Concrete Slabs: Look for cracks wider than 1/8 inch or signs of shifting.
I always use my moisture meter here—it gives me a reading in percentage form rather than guessing. Normal wood moisture content should be below 12% before installation.
In one basement project last winter, my moisture meter readings were as high as 20% on plywood under old carpet. This meant excess moisture was trapped under floor coverings causing mold growth. We had to pull up all subfloor panels and install a vapor barrier before laying down new flooring.
Step 4: Repair or Replace Damaged Structures
Finding problems isn’t fun but fixing them early saves money later.
Common repairs:
- Rotten Subfloor Panels: Cut out damaged plywood sheets and replace with new 3/4-inch tongue-and-groove plywood.
- Joist Reinforcements: Sistering involves attaching new joists alongside weak ones for strength.
- Mold Treatment: Apply antimicrobial sprays; in severe cases remove affected wood.
- Concrete Crack Repairs: Epoxy injection fills cracks and prevents further movement.
- Vapor Barriers: Install plastic sheeting under flooring in basements or areas prone to moisture.
I once had a client who delayed fixing water damage under their kitchen floor after removal. The new floor looked great initially but warped within a year due to lingering moisture trapped inside. After that experience, I always stress upfront repairs are non-negotiable.
Step 5: Clean and Prepare for New Flooring Installation
After repairs:
- Sweep/vacuum thoroughly.
- Remove any remaining nails/screws.
- Check that everything is level; use leveling compound on minor dips.
- Allow repaired areas to dry fully.
- Reinstall baseboards or trim if removed earlier (sometimes better done after new flooring).
This prep work sets the stage for smooth installation and longer-lasting floors.
Why Removing Flooring First Makes Sense Financially
I used to underestimate how much hidden damage could cost until one job blew my budget sky-high because we skipped subfloor inspection initially.
Here’s what I learned about costs:
| Repair Type | Typical Cost Range (USD) | Notes |
|---|---|---|
| Subfloor panel replacement | $300 – $1,000 | Depends on area size |
| Joist reinforcement | $500 – $2,500 | Based on extent of damage |
| Mold remediation | $500 – $3,000 | Severity dependent |
| Concrete crack repairs | $200 – $700 | Usually minor cracks |
| Vapor barrier installation | $1 – $2 per sq ft | For basements/moist areas |
When I’m budgeting projects now, I rely heavily on FloorTally to estimate labor/materials based on local rates quickly. It factors in waste percentages so I don’t order too little or too much material—which is common cause of delays or extra expenses.
A recent kitchen remodel budgeted through FloorTally showed me upfront that removing old vinyl plus subfloor repairs would add nearly 30% extra cost beyond just new flooring materials. My client appreciated having those numbers early so there were no surprises when invoices came in.
More Stories From the Field
One personal story sticks out: A homeowner wanted luxury vinyl plank installed over existing tile without removing it. They wanted to save time—but after a year, several planks lifted because the tile underneath was uneven and cracked. Had we removed tile first and leveled the surface properly? No doubt it would have cost more upfront but saved money long-term on repairs and replacements.
Another time in an older Victorian home with original hardwood floors hidden under layers of carpet and linoleum — removal revealed extensive termite damage in joists that wasn’t visible before. That discovery led us to replace several beams before installing engineered hardwood floors. That kind of structural integrity check is priceless!
Comparing This Approach With Others
Some people choose quick fixes like floor overlays—products designed to go over existing floors without removal—or just install new floors over old ones “as-is.”
These choices can work in some cases but risk problems:
- Overlays may raise floor height causing door clearance issues.
- Old subfloor issues remain hidden causing squeaks/cup over time.
- Moisture trapped between layers may cause mold/mildew.
- Repairs become more costly later since you’ll need full removal eventually anyway.
Removing existing flooring first lets you deal with root causes upfront.
Final Thoughts
Have you ever lifted an old floor only to find a mess underneath? It’s frustrating but also kind of fascinating—the stories floors tell about a home’s history.
By taking time to remove flooring carefully and check what lies beneath, you’re not just prepping for new floors—you’re protecting your home’s health and your investment.
So next time you think about skipping that step, ask yourself: Do I want long-lasting floors or quick fixes that might cost more later?
If you want help planning your project budget with accurate costs for removal, repairs, and installation stages, try tools like FloorTally. It really keeps things grounded in reality instead of guesswork.
What’s your experience been with flooring projects? Have you uncovered hidden damage before? Let me know!

