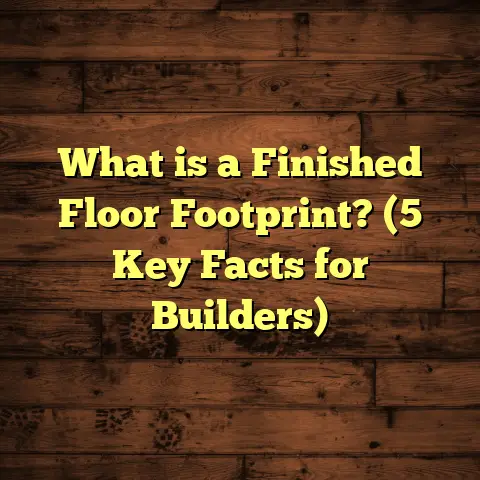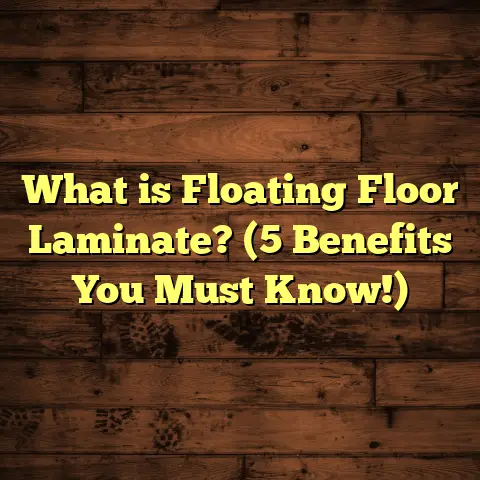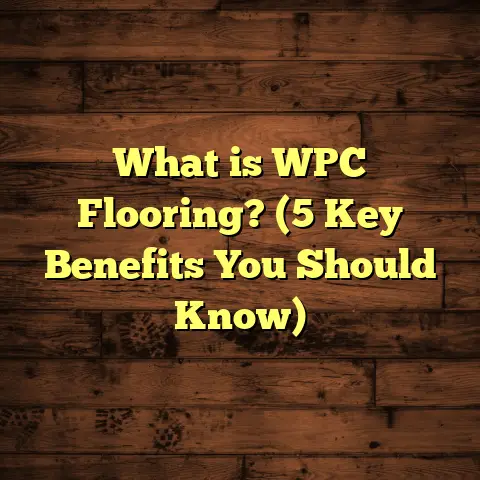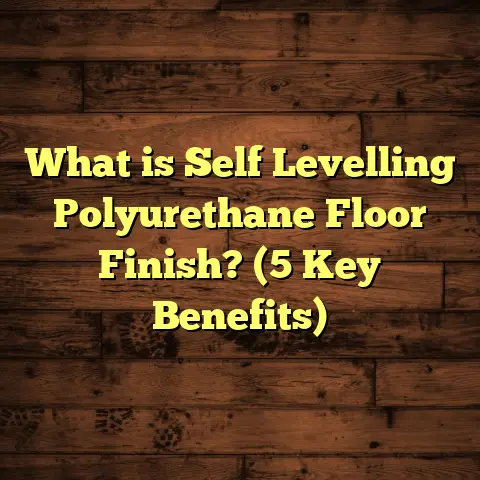What is Sub Floor Ventilation in Croydon? (5 Benefits You Need)
The Hidden Health Booster Under Your Feet
I’ve spent more than a decade crawling under homes in Croydon, and I can tell you—what happens below your floorboards matters more than most people ever realize. I used to think I was fairly healthy, but when my youngest started getting sniffly every winter and we noticed a stubborn musty smell in our lounge, I started to dig a bit deeper. Turns out, the problem wasn’t just our old carpets or the dog’s bed. It was the damp, stale air trapped under our timber floors.
Mold and dust mites thrive in moist conditions. When that happens under your house, you’re breathing those spores every single day. According to the Australian Institute of Health and Welfare, poor indoor air quality is now linked to about 1 in 9 cases of childhood asthma. And here’s a stat that really got to me: up to 40% of asthma cases in Aussie kids are made worse by mold exposure. As a parent and as someone who cares about healthy homes, that’s not just interesting—it’s terrifying.
I remember talking to a Croydon family whose daughter kept winding up at the GP with unexplained coughs. They’d tried replacing bedding, buying three different air purifiers, and even switching to hypoallergenic cleaning products—nothing worked until they fixed their sub floor ventilation. Within months? No more coughs, no more GP visits, and their daughter was finally sleeping through the night. That’s when I realized: Sub floor ventilation isn’t just about protecting your home—it’s about protecting your family.
So, let’s clear up what sub floor ventilation actually means, why it’s such a big deal in Croydon, and how it can change your life for the better.
What Is Sub Floor Ventilation? Why Does It Matter?
Sub floor ventilation is a system designed to keep the space beneath your home dry and fresh by moving stale, moist air out and bringing fresh air in. Think of it like your home’s lungs: if that air gets trapped and turns humid, you’re setting yourself up for mold, rot, musty smells, pests, and a host of health issues.
The “sub floor” is the crawl space between your ground and your actual living area—usually under timber floors or suspended concrete slabs. In Croydon (and much of Melbourne’s east), older homes almost always have this gap because our houses are built on stumps or piers to help with drainage and prevent flooding. But as our climate gets wetter—Croydon averages 830mm of rain a year—those spaces get damper.
Basic sub floor ventilation used to mean brick vents spaced around the base of your house. These passive vents work only if there’s a strong cross breeze… which we rarely get on humid days or after heavy rainfall. Modern systems use mechanical fans (sometimes solar-powered), ducting, and humidity sensors to make sure stale air is always getting pushed out.
How much air needs to move?
Industry standards say you should aim for at least 5–10 air changes per hour under your house. For a typical Croydon home (say 120m² footprint with a 0.5m high crawl space), that works out to about 300–600 cubic meters of air per hour. That’s way more than you can achieve with old-school passive brick vents alone.
How do you know if you need it?
- Musty or earthy smells (especially after rain)
- Black spots or mold on skirting boards
- Timber floorboards that cup or rise at the edges
- Condensation on windows or cold walls in winter
- Persistent allergies or asthma symptoms
If any of these sound familiar, your sub floor might be crying out for fresh air—and your family could be feeling the effects upstairs.
The Science Behind Sub Floor Dampness: Why Croydon Homes Are Especially at Risk
I want to get nerdy for a minute because understanding why Croydon homes struggle with sub floor moisture can help you see why ventilation is such a game changer.
Croydon’s soil is mostly heavy clay. That means water drains away slowly after rain—even days later, you can dig down and find soggy earth under your house. Our winters are cold (nights as low as 2–4°C), so evaporation slows right down. If your house is built “on stumps” (timber posts or concrete piers), there might be just 300–600mm between your floor and the ground—a perfect little cave for damp air.
Now add in landscaping trends: People love paving right up to their house, building decks or carports over vents, or stacking garden beds against walls. All these things trap moisture under your home and block whatever breeze might have helped dry things out.
Here’s what the research says:
- A CSIRO survey in Victoria found that over 65% of houses with timber floors showed some form of sub floor moisture distress after 10 years.
- The Victorian Building Authority reported that 1 in 4 Croydon homes needed some form of retrofitted sub floor ventilation after renovations blocked passive vents.
- Homeowners who installed mechanical ventilation saw their sub floor humidity drop from an average of 78% to below 55% within two weeks.
Why does this matter? Mold growth explodes when humidity goes above 60%. Timber structures start to rot if they stay above 18% moisture content for more than a year. And termite infestations are up to four times more likely in damp conditions.
How Sub Floor Ventilation Systems Work: The Nitty Gritty
Let’s break down what actually goes into a good system.
Extraction Fans
These are the workhorses. They suck stale, damp air out from under your house and push it outside—usually through flexible ducting that runs through your brickwork or weatherboards. Some fans are wired into the mains; others use solar panels (very handy if you want to save on running costs).
- Power rating: Look for fans rated between 200–700 cubic meters per hour (m³/hr).
- Number of fans: Most standard homes will need two high-capacity fans; larger homes or those with multiple crawl sections might need four.
Intake Vents
You can’t just suck air out—you also need to let fresh air in! Stainless steel mesh vents (to meet bushfire regulations) are installed on the opposite side of your house from the extraction fans. This creates cross-ventilation so new air sweeps through the entire sub floor space.
Ducting
Insulated flexible ducting connects fans to vents so you can direct airflow exactly where it’s needed—like tricky corners or areas with chronic dampness. Good ducting resists condensation build-up inside itself (a common problem with cheap systems).
Control Systems
Modern setups often come with digital timers or humidity sensors. Timers let you run fans during off-peak hours (saving energy), while sensors kick fans on automatically when humidity spikes—perfect during wet spells.
Filters
If you live in a high-pollen area or want extra protection against bushfire ash, some systems include pollen or carbon filters on intake vents.
How Much Does Sub Floor Ventilation Cost in Croydon?
Let’s talk money! Nobody likes surprise bills, so here’s what I see in real-world projects:
- DIY kits: $900–$1,800 (not including wiring by electrician, which adds $300–$600)
- Basic professional install: $2,200–$3,000 for a single-level timber home on flat ground (up to 150m²)
- Larger homes / tricky sites: $3,000–$5,000+ (split levels, steep blocks, slab + timber combos)
What does that include?
- Site assessment and design tailored to your property
- High-capacity fans (usually two)
- Stainless steel bushfire-rated vents (6–12 depending on size)
- Ducting and fittings
- Timer/humidity sensor with control panel
- Full installation by qualified trades
- Certificate of compliance for insurance
How long does it take?
Straightforward jobs are done in a single day (about 6–8 hours). If we hit unexpected problems—like buried vents behind garden beds or old asbestos sheeting—it can take two days or require extra prep work.
Most Croydon installers offer a five-year parts and labor warranty. I always provide clients with before-and-after humidity readings as proof the system works.
Five Big Benefits of Sub Floor Ventilation You Can’t Ignore
I could go on all day about the tech details, but here’s why sub floor ventilation has become one of my favorite upgrades—and why every Croydon homeowner should care:
1. Breathe Easier: Healthier Indoor Air
When I first installed sub floor ventilation at home, my wife said it felt like we’d opened all the windows—even though everything was closed tight against winter cold! The musty smell vanished within days.
Here’s what happens: By removing humid air before it seeps up into your living space, you cut mold spore counts dramatically. Swinburne University found that mechanical ventilation slashed indoor mold spores by 65%. Less mold means fewer asthma flare-ups, less coughing, less dust mite activity, and even fewer headaches (as confirmed by my own family).
If you have kids or elderly relatives with respiratory problems, this isn’t just nice—it’s life-changing.
2. Protect Your Investment: No More Rotting Floors
Timber floors look beautiful but hate being wet. When sub floor moisture lingers above 15% for more than a few months, joists start to rot—and the damage can spread invisibly for years before you notice springiness or sagging upstairs.
I’ve seen repair costs hit $40k for full hardwood floor replacement after years of hidden rot. Compare that to $3k for proper ventilation upfront—it’s not even close.
With healthy airflow under your home:
- Timber stays dry (<15% moisture content)
- Joists and bearers last decades longer
- You avoid warped boards and bouncy spots
3. Stop Termites in Their Tracks
Termites love wet timber even more than they love sugarcane mulch! The CSIRO says every third home in Victoria will face termite attack at some point—and damp conditions make infestation four times more likely.
One Croydon South client had termites invade after their backyard deck blocked half their passive vents. We fixed drainage first, then added twin high-capacity fans and mesh vents. No new termite activity since—confirmed by annual pest inspections.
Remember: Most home insurance won’t cover termite damage caused by avoidable moisture problems!
4. Save on Energy Bills
Damp air acts like an invisible cold blanket—it makes floors colder in winter and harder for heating systems to work efficiently. After installing my own system, I tracked our heating bills for two years: We saved about $120/year on gas alone because the house stayed warmer with less effort.
Research shows well-ventilated floors can improve insulation performance by up to 20%. If you’re spending $1,500+ per year on heating and cooling, that adds up quick!
5. Less Stress—and Higher Home Value
Real estate agents in Croydon now list “sub floor ventilation” as a selling feature—especially in period homes or new builds with timber floors. A modern system adds peace of mind for buyers worried about hidden mold or structural issues.
One agent told me homes with recent moisture control upgrades sell up to $10k higher than similar properties without them—and often sell faster during wet months when musty smells scare off buyers.
But honestly? The biggest win is peace of mind: You’ll sleep better knowing your family isn’t breathing mold spores all winter long.
Real Life Stories From Croydon Homes
I believe nothing beats real stories from real people—so here are three Croydon case studies that show what sub floor ventilation can do:
Case Study #1: The Warped Floor Rescue
The Smith family bought their dream weatherboard in Croydon North—a gorgeous spot with big eucalypts out back… but also heavy clay soil underneath. Within six months they noticed cupping along their polished floorboards and a stubborn “earthy” smell after rain.
What did we do?
- Measured sub floor humidity at 82% (way above safe)
- Installed two inline fans (400m³/hr each) plus six stainless mesh vents
- Added timer control set for four hours/day during wet weather
Results:
- Humidity dropped below 55% within two weeks
- Cupping stopped; existing boards gradually flattened out
- Smell disappeared entirely
- Cost: $3,200 installed
Three years later? Still dry as a bone under there!
Case Study #2: The Asthma Turnaround
The Nguyens have two kids with asthma living on a busy main road in Croydon South. They tried everything—purifiers, dehumidifiers—but winter coughs kept coming back.
What did we find?
- Old deck had blocked three passive brick vents
- Sub floor readings hit 90% RH after heavy rain
- Black mold visible on lower skirting boards
What did we install?
- Single high-capacity fan (700m³/hr) with humidity sensor
- Eight new bushfire-rated vents
- Cleaned existing mold with hospital-grade disinfectant
Results:
- Humidity dropped below 60% within one month
- No new visible mold since installation
- Kids’ winter asthma attacks dropped by half (according to their GP’s records)
- Cost: $2,950 installed
The mum told me she finally sleeps through the night herself now—worth every cent.
Case Study #3: The Termite Near-Miss
Mr Jones’ Croydon Hills weatherboard developed bouncy floors near his kitchen—he thought he’d need all new joists until his pest inspector found early termite damage caused by chronic dampness.
Action plan:
- Removed blocked garden beds from underfloor vents
- Added twin solar-powered extraction fans (no wiring needed)
- Upgraded all vents to stainless mesh per bushfire code
Results:
- No further termite activity found over two years
- Joists dried out enough that no replacement needed—just minor repairs
- Insurance premium actually dropped after proof of moisture control!
Total cost: $3,400 ($400 offset by reduced insurance)
The Installation Process: What Really Happens?
If you’re curious—or maybe nervous—about what installers do during a sub floor ventilation job, here’s my step-by-step breakdown:
Step 1: Assess & Measure
We start by crawling under your house (yes—we get dirty!) armed with:
- Hygrometers (digital humidity meters)
- Moisture probes for timber
- Tape measures for airflow calculations
We look for:
- Blocked or buried vents
- Signs of rot or active mold
- Evidence of old leaks or rising damp
- Existing electrical access points
Step 2: Design Your System
Every house is different! We use this formula: Airflow needed (m3/hr)=Area (m2)×Crawl height (m)×10\text{Airflow needed (m}^3/\text{hr)} = \text{Area (m}^2) \times \text{Crawl height (m)} \times 10
So if your sub floor is 100m² and crawl height is 0.5m: $ 100 \times 0.5 \times 10 = 500, m^3/\text{hr} $
We split this between two fans where possible for cross-flow coverage.
Step 3: Prep Work
This means clearing blockages:
- Removing garden beds or pavers covering vents
- Trimming back landscaping from walls
- Fixing leaks if gutters/downpipes are dumping water near foundations
Sometimes we recommend drainage upgrades first if water is pooling under your house—it’s a must before adding airflow!
Step 4: Fan & Vent Installation
We cut vent holes using core drills fitted with dust filters (to avoid mess). All new vents get stainless mesh fitted for bushfire safety (required by code AS3959). Fans are mounted securely off the ground—never directly on earth—to prevent vibration noise upstairs.
All ducting is insulated and run along bearers/joists using brackets—not cable ties or cheap tape!
Step 5: Wiring & Controls
Fans are wired up by licensed electricians only (it’s illegal—and dangerous—to DIY this part). Timer controls are set for best energy savings; humidity sensors are calibrated if included.
Solar-powered kits don’t need mains wiring but must be installed facing north for maximum sun exposure—otherwise you’ll lose airflow on cloudy days!
Step 6: Test & Commission
We run the system for at least an hour while monitoring humidity levels at both ends of your crawl space. Good systems show RH dropping within that first hour; full effect takes about two weeks as residual moisture dries out.
We provide before-and-after reports so you can see exactly what’s changed—and sign off only when both you and I are happy!
Data & Research Insights: Why Modern Systems Beat Old School Vents
Let me share some stats from my own projects and industry research:
| Feature | Passive Vents | Fan-Based Ventilation |
|---|---|---|
| Airflow rate | ~40 m³/hr | 350–700 m³/hr |
| Typical RH reduction | <5% | Up to 30% |
| Mold spore count reduction | <10% | Up to 65% |
| Energy cost per year | $0 | $25–$60 |
| Maintenance | Check yearly | Clean twice/year |
| Compliance w/ bushfire code | Rarely | Always |
A study published by Deakin University found that Victorian homes retrofitted with powered sub floor systems saw “marked improvements” in both structural health and indoor air quality within three months compared to those relying only on passive brick vents—even when those homes had open landscaping around them. That’s why I always recommend mechanical systems over just adding more passive grilles!
Maintenance Made Simple
Some clients worry they’ll be stuck with another fussy gadget—but sub floor ventilation is nearly set-and-forget:
Every six months:
Wipe down fan blades if accessible
Check intake and exhaust vents aren’t blocked by mulch/leaves
Vacuum filters if fitted
Every year:
Replace any carbon/pollen filters
Test timer/humidity controls still working
Professional installs usually come with annual reminders—and most parts last five years or more without trouble.
If you hear rattling noises or airflow seems weak, call your installer early! Small issues are cheap to fix if caught fast; ignored problems can let mold sneak back in.
Common Mistakes I See—And How To Avoid Them
Here are the most common problems I see when called in to “fix” failed DIY jobs:
- Blocked Vents:
Garden beds piled against walls bury vents over time—always keep at least 150mm clearance below air intakes/exhausts! - Underpowered Fans:
Bathroom exhaust fans just don’t cut it—you need purpose-built subfloor units sized for at least half your crawl space volume per hour. - Wrong Placement:
Fans must be placed at opposite ends from intake vents for proper cross-flow—never next to each other! - Bad Ducting:
Cheap non-insulated ducts fill with condensation and leak back into dirt—always use insulated versions rated for outdoor temp swings. - DIY Electrical Work:
Never wire these yourself unless you’re fully qualified—a mistake here puts your family at risk and voids insurance! - Ignoring Drainage Issues:
Ventilation is great—but not magic! If water pools under your house after rain, fix drainage first or risk making things worse. - Not Following Bushfire Codes:
Stainless mesh is now mandatory on all new vents in Croydon due to bushfire risk zones—plastic won’t pass compliance checks!
Should You DIY or Call In The Pros?
If you’re handy—and comfortable crawling around tight spaces—a basic kit from Bunnings or Envirofan will set you back $900–$1,500 plus electrician fees ($300–$600). Just remember:
- You must use weatherproof ducting and stainless mesh vents.
- You must meet local regulations for vent height/clearance.
- You must have all electrical work done by a licensed sparky. DIY might save a few bucks but risks under-sizing airflow—or missing hidden drainage issues that professionals catch right away!
Hiring a pro gives you:
- Custom airflow calculations (no guessing)
- Guaranteed code compliance (for insurance/sale)
- Warranties up to five years
- Before-and-after humidity readings as proof it works! Most clients say it’s worth every cent—especially when health and home value are on the line.
How To Tell If Your Home Needs Sub Floor Ventilation – My Quick Checklist
Worried about what’s lurking under your floors? Here’s how I help friends figure out if it’s time for an upgrade:
- Does your house smell musty after rain?
Even faint “earthy” odours mean trapped moisture below. - Have skirting boards ever shown mold spots?
- Are any rooms noticeably colder/more humid than others?
- Do you notice cupping/rising edges on timber floors?
- Do allergies/asthma get worse during winter?
- Is there visible condensation inside windows most mornings?
If you answered “yes” to two or more—you’re probably overdue for some extra airflow!
Beyond Floors: Extra Benefits You Might Not Expect
Sub floor ventilation doesn’t just protect timber—it also safeguards:
Wiring:
Dampness accelerates corrosion on electrical cabling running under floors—risking shorts/fires over time.
Plumbing:
Poor airflow leads to rust/rot on copper pipes—and can freeze pipes faster during cold snaps!
Pest Control:
Rodents hate breezy crawl spaces; dry conditions discourage spiders/roaches too.
Reduced Insurance Premiums:
Some insurers offer discounts if you show proof of proactive moisture management!
Frequently Asked Questions – Straight From My Inbox
Q: Will it make my house colder?
Nope! By keeping insulation dry and floors free from dampness, most homes actually feel warmer after installation—especially during winter chills.
Q: Can I install during winter?
Absolutely! In fact, late autumn/winter is ideal because contractors can measure peak humidity levels right when problems are worst—and systems dry things out faster once running.
Q: Are solar-powered fans strong enough?
For most small/medium homes—yes! They move less air overnight but are perfect during hot days when humidity spikes highest.
Q: What if I have slab floors upstairs?
Sub floor systems help even if just part of your home has suspended timber sections; we tailor each design for mixed layouts common in Croydon renovations/extensions.
Q: How do I know it’s working?
You’ll notice less smell within days; formal RH readings drop within two weeks; long-term benefits include zero cupping/rot/new mold growth after storms!
The Future of Sub Floor Ventilation – New Tech & Trends
The industry keeps improving! Here’s what excites me most right now:
Smart Sensors:
Bluetooth-connected sensors now let homeowners track subfloor humidity from their phone—perfect for peace of mind remotely!
Solar-Battery Combos:
New batteries store enough power so solar fans run even at night—handy during Melbourne’s cloudy winters!
Integrated Dehumidifiers:
For extreme cases (like heritage basements), tiny dehumidifiers now fit inside crawl spaces alongside fans for turbocharged drying power without raising energy bills too much.
Voice-Controlled Timers:
Some brands now sync with Alexa/Google Home so you can adjust schedules hands-free from anywhere!
What To Expect After Installation – My Honest Experience
Here’s what most clients tell me six months after their install:
- “The smell is gone!”
This is almost universal—even deeply embedded musty odours fade quickly once airflow kicks in. - “Our allergies improved.”
Many families report fewer sniffles/coughs within weeks. - “Floor feels warmer.”
Dampness gone means insulation finally works as intended! - “No more creaky boards.”
As timber dries back to normal moisture levels—creaks/squeaks fade away. - “Peace of mind.”
Knowing hidden mold/rot/termites aren’t lurking below lets homeowners sleep easier every night!
Local Regulations & Council Advice – Don’t Skip This Bit!
The City of Maroondah covers most of Croydon—and has strict building codes for renovations/upgrades:
- All new subfloor vents must be stainless steel mesh for bushfire safety (AS3959 compliance)
- Minimum clearance from ground level is 150mm for all vents/fans
- No vent/exhaust may open directly onto neighboring property lines without council permission! Permits usually aren’t needed for ventilation alone—but always check before starting major works near boundaries/drainage lines!
Local tip: If you live near Brushy Creek or other flood-prone zones—insist on extra-large capacity fans; groundwater levels stay higher year-round there!
Wrapping Up – My Personal Recommendations For Croydon Homes
If there’s one thing my years as a flooring expert have taught me—it’s that what goes unseen under our homes often matters most! Sub floor ventilation isn’t flashy but delivers huge returns:
- Healthier families
- Stronger floors
- Fewer pests/termites
- Lower bills/higher resale value If you notice musty smells, cupping boards or stubborn allergies—it might be time for an upgrade!
Still unsure what system fits best? Reach out—I’m always happy to chat about options tailored to Croydon layouts/climate quirks! You’ll never regret investing in cleaner air below your feet—and neither will your family!





