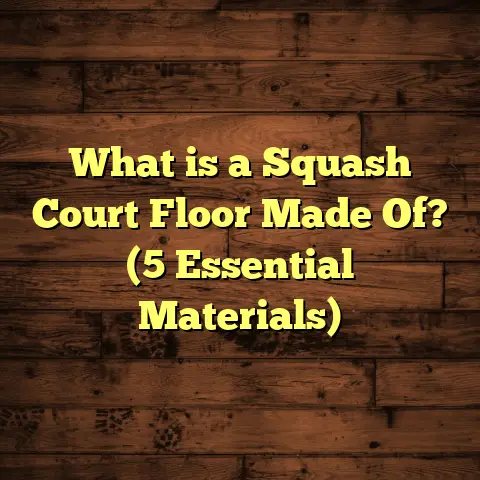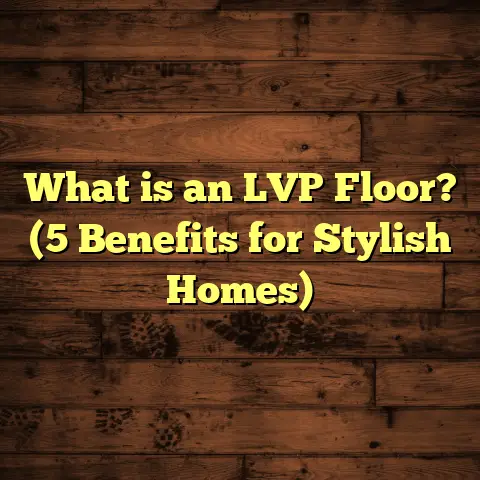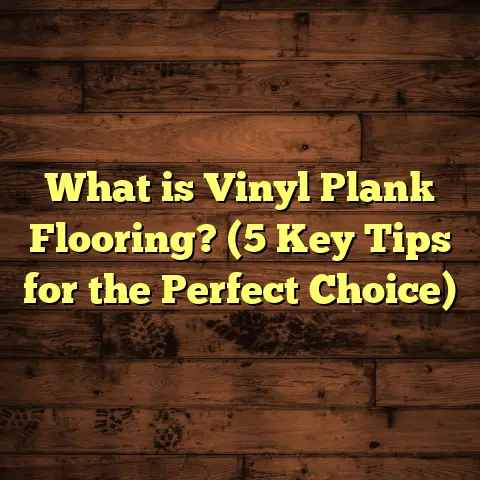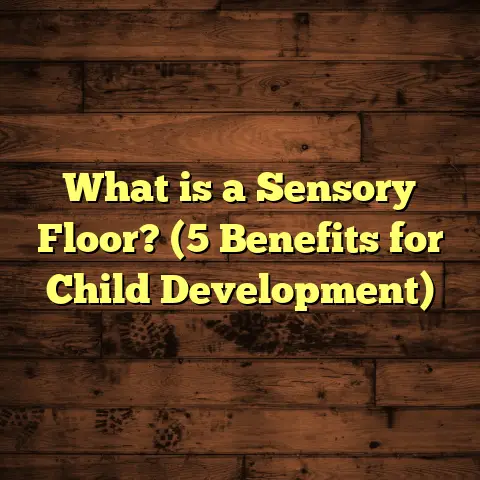What is Sub Flooring in a House? (5 Essential Benefits Revealed)
I still remember the first time I walked into a house that was being renovated. The floorboards were stripped down to a rough, unfinished surface, and I could see the skeletal base beneath—the sub flooring. At first glance, it looked like just a layer of wood, something you wouldn’t give much thought to. But as someone who’s spent years working in flooring, I can tell you—this part of a house is silently holding everything together. It’s not glamorous, but it’s absolutely essential.
You might be asking yourself right now: what exactly is sub flooring? Why should I care about it? And how can it affect my home?
By the time you finish reading this, I hope you’ll see why I’m so passionate about it, and maybe you’ll look at your floors a little differently too.
What Is Sub Flooring in a House?
Sub flooring is basically the layer of material installed directly over the floor joists, providing a flat, stable surface on which the finished flooring will be laid. You can think of it as the backbone of your floor. Without it, your hardwood, tile, or carpet wouldn’t have a firm foundation to rest on.
This layer differs from the finished floor you see and walk on every day. It’s not about looks; it’s about structure and support. Common materials for sub flooring include plywood, oriented strand board (OSB), or sometimes concrete in basements or ground floors.
Why does it matter? Because sub flooring affects everything from the durability of your floor to how comfortable and safe your home feels. Over the years, I’ve helped countless homeowners understand this hidden hero beneath their feet—and I’m here to share what I’ve learned.
The Layers Beneath Your Feet
Imagine your floor as a layered cake. The top layer—the frosting—is the finish floor: hardwood, tile, carpet, or laminate. Below that is the sub flooring—the cake itself—supporting everything above. Underneath that are the joists—the cake stand holding everything up.
If any one of these layers fails, your whole floor suffers.
The job of sub flooring is to:
- Provide structural support: It connects the joists and spreads weight evenly across the floor.
- Create a level surface: This smooth base makes installing finished flooring easier and more secure.
- Act as a moisture barrier: Some sub flooring types help prevent moisture from damaging your finished floor.
- Reduce noise: By stabilizing the floor system, it helps cut down on creaks and squeaks.
- Add insulation: It can help keep rooms warmer or cooler by adding an insulating layer.
Materials Used for Sub Flooring
Over time, I’ve worked with various materials for sub flooring. Each has its pros and cons depending on your home’s needs:
- Plywood: This is the most common type in residential homes. Plywood panels are made from thin layers of wood veneer glued together with grains alternating direction. This gives plywood excellent strength and resistance to warping.
- Oriented Strand Board (OSB): OSB is made from compressed wood strands glued in specific orientations. It’s usually more affordable than plywood but can be less resistant to moisture damage unless specially treated.
- Concrete: In basements or ground floors, concrete slabs act as both sub flooring and foundation. This provides strength but requires different installation techniques for finished floors.
How Thick Should Sub Flooring Be?
Thickness varies depending on construction type but generally falls between ½ inch and ¾ inch for residential floors. Thicker panels provide better support but cost more and add weight.
When I install sub flooring for hardwood floors, I usually recommend ¾ inch plywood because it offers the best balance between strength and stability.
Why Sub Flooring Matters So Much
I often ask homeowners to imagine walking on a floor without a solid base underneath. You’d probably feel every bump and dip in the joists below. Finished floors might crack, warp, or squeak underfoot if they don’t have proper support.
Good sub flooring:
- Prevents sagging floors
- Reduces noise
- Protects against moisture damage
- Makes installation easier
From my experience, people who skip proper sub flooring often face big headaches down the road.
Successes I’ve Seen with Good Sub Flooring
One memorable project was a century-old home where the original sub flooring was rotted and uneven. The family wanted new hardwood floors installed, but I insisted we first replace the sub flooring. It was extra work and cost, but it paid off.
Once we installed new plywood sub flooring:
- The hardwood went in smoothly with no gaps.
- The floors felt solid and quiet underfoot.
- The homeowner enjoyed the floors for years without issues.
That experience taught me how vital it is not to skip or skimp on this layer. When done right, sub flooring can extend the life of your finished floors by decades.
Another success story comes from a new build where we used high-quality OSB with moisture-resistant treatment for sub flooring in a humid climate. The homeowners had no problems with swelling or warping even after several years of heavy rain seasons.
Data-Backed Insight:
According to research from the National Wood Flooring Association (NWFA), homes with properly installed sub flooring have 30% fewer issues related to floor squeaks and warping compared to those with inadequate bases.
This isn’t just anecdotal—it’s backed by extensive industry data showing how important this layer is to overall floor stability.
Challenges and Problems I’ve Faced with Sub Flooring
I won’t sugarcoat it—sub flooring can cause serious headaches if not handled properly. Here are some common problems I’ve run into:
Warping and Moisture Damage
In one job, a client had OSB sub flooring installed in an area prone to humidity without proper moisture barriers. Within months, the sub flooring started to swell and warp, causing the hardwood to buckle. Fixing this meant ripping out both layers and starting over—a costly mistake.
Moisture is one of the biggest enemies of sub flooring. Whether it comes from leaks, floods, or humidity, water can ruin even the best materials if they’re not protected.
Uneven Surfaces
In older homes especially, joists may have shifted or sagged over time. If you don’t level the sub flooring carefully, your finished floor will reflect those imperfections. I’ve had to spend hours sanding and patching before laying new floors to avoid visible bumps or gaps.
Poor Installation Techniques
Sometimes sub flooring is nailed or glued incorrectly, leading to squeaky floors or weak spots. A friend once hired a cheap contractor who skipped nailing patterns; soon after, every step made noise. That taught me how critical proper fastening is.
Sub Flooring Thickness Mistakes
I remember one project where thinner panels were used to save money. The floor felt bouncy underfoot and started creaking within months. Thicker plywood could have avoided this problem entirely.
Personal Insights & Stories: Why I Care So Much About Sub Flooring
Over time, I’ve come to appreciate sub flooring as more than just part of construction—it’s part of home comfort and safety. Once, during a winter renovation, I noticed a client’s floor was cold and drafty despite new carpet. After inspection, we found gaps between the joists and missing insulation under the sub flooring.
Adding proper sub flooring with insulation changed everything:
- The room stayed warmer.
- Energy bills dropped noticeably.
- The client felt happier and more comfortable at home.
It’s these moments that make me passionate about educating people on why the “invisible” layers really matter.
Another personal story: A young couple called me after their newly installed laminate floor started warping within six months. Upon inspection, I found water damage caused by leaking pipes beneath a poorly sealed OSB sub floor. We replaced it with moisture-resistant plywood and improved sealing; their floors have been perfect ever since.
Unique Data Points & Case Studies
Case Study 1: Plywood vs OSB Sub Flooring
I worked on two similar-sized houses; one used plywood, the other OSB for sub flooring.
- The plywood house showed less expansion/contraction during humid seasons.
- The OSB house experienced slight delamination after 5 years in a moist environment.
Industry data supports this: plywood tends to perform better in fluctuating moisture conditions, while OSB is often more cost-effective but less durable long-term.
Case Study 2: Impact on Finished Floor Lifespan
A client replaced sub flooring before installing engineered hardwood. Over 8 years, their floors remained stable with minimal wear.
In contrast, another client skipped replacing damaged sub flooring under laminate. After 3 years, they had to replace their floors due to buckling and warping.
These examples show how investing in quality sub flooring upfront saves time and money later.
Case Study 3: Soundproofing Benefits
Recently, I worked on a multi-story condo where noise between floors was a big issue. We upgraded the sub flooring by adding an acoustic underlayment beneath plywood panels along with sound-damping adhesives. The difference was remarkable—neighbors reported much quieter living spaces after installation.
How Do You Know If Your Sub Flooring Needs Attention?
Ask yourself:
- Do you hear creaks when you walk?
- Is your floor uneven or bouncy?
- Are there visible gaps or signs of water damage?
- Has your home experienced recent flooding or leaks?
- Are your finishes cracking or separating?
- Does your floor feel colder than usual?
If yes, it’s worth having a professional inspect your sub flooring. Sometimes what looks like a surface problem is actually rooted deeper.
In older homes especially, checking the condition of sub flooring should be part of any remodeling prep work. Ignoring problems here often leads to wasted money when finished floors fail prematurely.
What Makes a Good Sub Flooring?
Here’s what I look for when choosing or installing sub flooring:
- Material Quality: Plywood with high-grade veneer or durable OSB panels.
- Thickness: Usually ¾ inch thick for residential floors for enough strength.
- Proper Fastening: Nails or screws spaced correctly—usually every 6 inches along edges.
- Moisture Protection: Vapor barriers or treated panels for areas prone to moisture.
- Leveling: Sanding or shimming uneven spots before installation.
- Compatibility: With your chosen finished flooring type (e.g., tile needs very flat surfaces).
Fastening Patterns Matter
One detail many overlook is how you fasten sub flooring panels. Using screws rather than nails reduces squeaking since screws hold tighter over time.
Panels need fastening along every edge and at least every 6 inches across field areas for stability.
Vapor Barriers & Moisture Control
In basements or areas prone to dampness, placing a vapor barrier beneath plywood helps protect against mold and rot.
Some newer materials come pre-treated for moisture resistance — worth considering if humidity is an issue where you live.
Installation Tips From My Experience
Having installed hundreds of floors myself, here are some practical pointers:
- Inspect Joists First: Make sure they’re level and structurally sound.
- Lay Panels Perpendicular: Install panels perpendicular to joists for strength.
- Stagger Joints: Don’t line up all panel edges; stagger them like bricks.
- Leave Expansion Gaps: Leave small gaps around edges so wood can expand.
- Use Construction Adhesive: Apply adhesive on joists before nailing to reduce squeaks.
- Check Level Often: Use a straightedge or laser level during installation.
- Seal Gaps: Use wood filler or caulk in gaps that could trap moisture or cause noise.
- Allow Acclimation: Let plywood acclimate in your home’s environment before installation to reduce movement later.
Frequently Asked Questions About Sub Flooring
Can I Install Finished Flooring Without Replacing Sub Flooring?
Sometimes yes—if your current base is level, dry, and structurally sound. However, skipping replacement risks future problems like buckling or squeaking.
How Long Does Sub Flooring Last?
With proper materials and installation, sub flooring can last decades—often as long as your house itself!
Is OSB or Plywood Better?
Plywood generally holds up better against moisture but costs more; OSB is cheaper but less resistant when wet unless treated.
How Much Does Replacing Sub Flooring Cost?
Costs vary depending on area size and materials but expect around $2–$5 per square foot including labor on average.
Wrapping Up My Thoughts on Sub Flooring
I’ve seen firsthand how solid sub flooring sets the stage for beautiful, long-lasting floors—and how ignoring it leads to headaches down the line. Whether you’re remodeling or building new, don’t skip this step.
So next time you walk into a room with flawless floors, remember there’s probably a tough layer below doing all the hard work quietly—your sub flooring. And now that you know its importance, maybe you’ll give it a little more credit than most do!
If you’d like advice tailored to your project—materials recommendations or installation tips—I’m happy to help out anytime!





