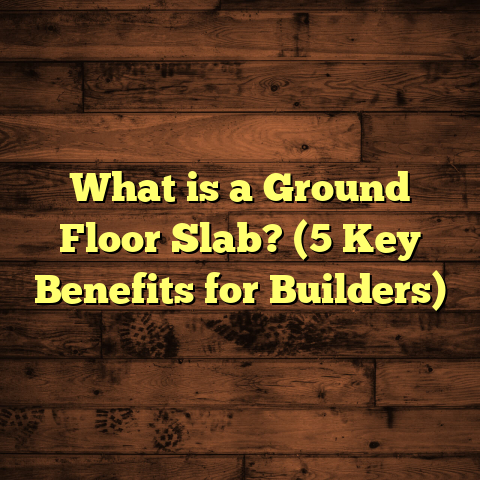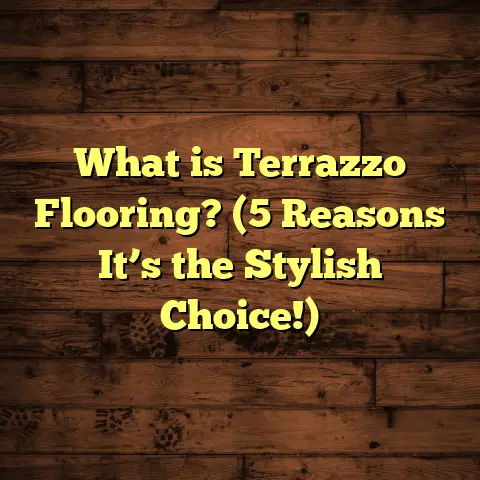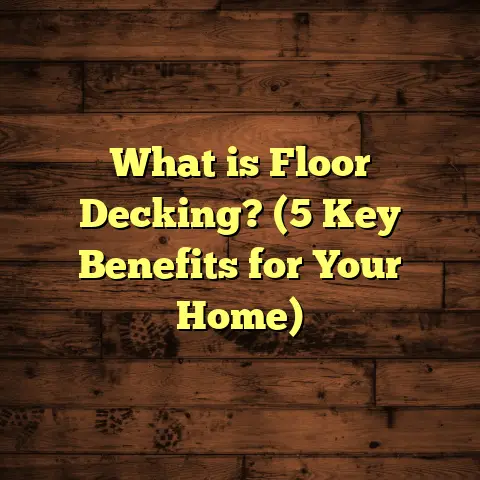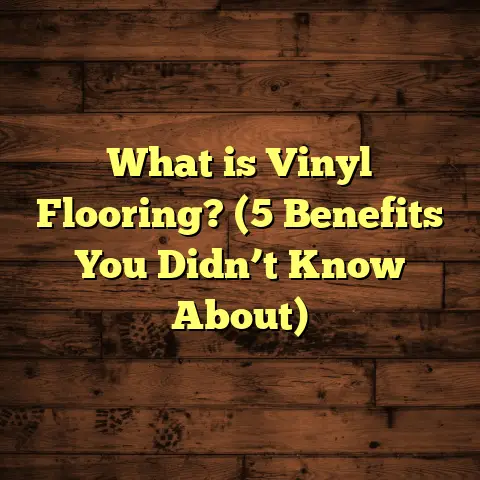What is the Ground Floor? (5 Key Considerations Explained)
Comfort has always been close to my heart when it comes to homes.
I believe that a house isn’t truly a home until it feels comfortable underfoot,
in the air, and in the way the spaces flow. That sense of comfort starts at the ground floor —
the very base of where life in the house unfolds. I want to talk about this often overlooked part of your home,
the ground floor, which plays such a big role in comfort, safety, style, and even energy bills.
What is the Ground Floor?
Let’s start with the basics. What is the ground floor?
The ground floor is the floor of a building that sits at or just above the level of the surrounding ground.
It’s essentially the first floor you step onto when you enter from outside.
But here’s something interesting: depending on where you live, the terminology can change.
In the US and Canada, people usually call this the “first floor.”
In many European countries, like the UK, the “ground floor” refers to this floor,
while the “first floor” is actually one level above it.
So if someone says “ground floor” or “first floor,” it’s good to clarify what they mean!
In my years working with clients from different places, I’ve noticed this confusion often pops up.
Understanding this helps avoid mix-ups when discussing plans or renovations.
Why Does the Ground Floor Matter?
You might wonder why I’m spending so much time on defining a single floor.
But trust me—this floor is special. It’s often where people spend most of their daytime hours.
It’s usually home to key spaces like the kitchen, living room, dining area, and sometimes bedrooms or offices.
Because it’s closest to the outside world, it faces unique challenges: moisture from the earth, potential pests, temperature swings.
Plus, it’s where guests first step inside and where families gather most. The flooring here impacts comfort, safety, and style more than any other level in your home.
My First Ground Floor Project Story
Let me share a little story to show how important this is. Early in my career,
I was hired to renovate an old house that had a ground floor with cracked concrete slabs.
The owners complained about cold feet and discomfort—especially in winter.
I recommended installing a radiant heating system beneath engineered hardwood flooring.
This combination not only warmed up the space but added a natural look that made their living room inviting.
The transformation was amazing—the family told me they spent much more time downstairs after that because it felt so cozy.
This project taught me quickly that paying attention to the ground floor pays off in comfort and happiness.
1. Moisture and Ground Floors: Why You Can’t Ignore It
If there’s one thing I always warn homeowners about regarding ground floors, it’s moisture.
Since this floor touches or is close to soil or concrete slabs that are in contact with soil, moisture can travel upward through capillary action or seep in through cracks.
If not managed properly, moisture can cause:
- Warping or buckling of wood floors
- Peeling or bubbling of laminate or vinyl floors
- Mold growth under carpets or drywall
- Unpleasant odors and unhealthy indoor air quality
What Does Research Say?
According to a study by the National Wood Flooring Association (NWFA), moisture-related issues cause nearly 60% of all flooring failures on ground floors and basements.
That’s huge! It means more than half of flooring problems here are due to moisture.
In my experience, ignoring moisture control is like setting yourself up for expensive repairs down the road.
How Do Professionals Control Moisture?
There are several ways to keep moisture at bay:
- Vapor barriers: A layer of plastic sheeting under floors prevents moisture from coming up from concrete slabs.
- Proper drainage: Ensuring soil around your foundation slopes away from your home stops water pooling near your walls.
- Sealing concrete: Applying sealants to concrete slabs reduces water absorption.
- Dehumidifiers: In humid climates or basements, controlling indoor humidity helps prevent moisture problems.
When I work with clients on ground-floor installations, I emphasize adding vapor barriers and checking drainage first.
Case Study: Moisture Control Success
I once helped a homeowner in a rainy region who had persistent floor warping issues.
After assessing the home, we installed a high-quality vapor barrier underneath new engineered hardwood flooring and corrected drainage around the foundation.
Within six months, their floors stayed stable through heavy rains—no warping or swelling at all.
This case showed me how much moisture control can save headaches.
2. Choosing the Right Flooring Material for Ground Floors
Picking flooring for ground floors isn’t just about looks; it’s about durability, comfort, maintenance, and how well it handles moisture.
Let me walk you through common flooring types and how they stand up on ground floors:
Tile Flooring
Tile is a favorite for ground floors because it’s tough and water-resistant. Ceramic and porcelain tiles can handle spills and moisture without damage.
- Pros: Durable, water-resistant, easy to clean, wide style range
- Cons: Can feel cold and hard underfoot; grout needs maintenance
I recommend tile especially in kitchens and bathrooms on ground floors where water is common.
Vinyl Flooring
Vinyl planks or sheets have improved massively over the years. Luxury vinyl tiles (LVT) mimic wood or stone but are waterproof.
- Pros: Water-resistant, budget-friendly, soft underfoot compared to tile
- Cons: Can scratch; not as “natural” as wood for appearance
A client once chose LVT for their ground-floor hallway because kids tracked mud daily. It cleaned easily and looked great.
Engineered Hardwood
Engineered hardwood has a plywood base with a hardwood veneer on top. This construction makes it more stable than solid hardwood on ground floors prone to moisture.
- Pros: Warm appearance, better stability against moisture than solid wood
- Cons: More expensive than laminate/vinyl; still sensitive to excessive moisture
I use engineered hardwood often because it balances style and durability well for main living spaces.
Solid Hardwood
Solid hardwood looks timeless but can be risky on ground floors without proper moisture control.
- Pros: Beautiful grain and texture; can be refinished multiple times
- Cons: Vulnerable to moisture damage; more expensive installation
If you pick solid hardwood for your ground floor, make sure vapor barriers and sealing are spot on.
Carpet
Carpet adds softness but can trap moisture if spills happen or if there’s poor ventilation.
- Pros: Warmth underfoot; noise reduction
- Cons: Can harbor allergens; difficult to clean if damp
I usually recommend carpet only for bedrooms on ground floors or areas where moisture is controlled well.
Laminate Flooring
Laminate looks like wood but has a fiberboard core that can swell if wet.
- Pros: Affordable; easy to install; good scratch resistance
- Cons: Not very water-resistant; damages easily with moisture
Laminate works best for dry ground-floor areas or with good vapor barriers underneath.
Making Your Choice
When helping homeowners pick flooring for their ground floors, I ask:
- How much foot traffic will there be?
- Are kids or pets around?
- Do you expect spills or humidity?
- What’s your budget?
- Do you want warmth or easy cleaning?
Answering these helps narrow down options that fit lifestyle and space usage best.
3. Insulation Under Ground Floors: Saving Energy and Adding Comfort
Insulation isn’t just for walls and roofs—it matters under your floors too!
Did you know that without proper insulation beneath ground floors, your heating or cooling system works harder?
According to the U.S. Department of Energy:
- About 10–15% of heat loss can occur through uninsulated floors in contact with soil.
- Proper insulation here improves indoor comfort by reducing cold spots.
- It also leads to energy savings averaging 10% annually on heating costs.
Types of Floor Insulation
Here are common insulation types I see used for ground floors:
- Rigid foam boards: Installed under slabs or crawl spaces; great thermal resistance.
- Spray foam: Expands to fill gaps; seals air leaks.
- Fiberglass batts: Used in crawl spaces under wood floors.
- Reflective insulation: For radiant heat control in warmer climates.
On one project, adding rigid foam insulation beneath concrete slabs dropped heating bills by 12% during winter months in a chilly region. The homeowners were thrilled with both comfort and savings.
My Tips for Insulating Ground Floors
If you’re renovating or building new:
- Ask your contractor about insulation beneath slabs or crawl spaces.
- Combine insulation with vapor barriers for best results.
- Consider radiant floor heating for added warmth—it pairs well with proper insulation.
- Don’t forget sealing gaps around edges where cold air might sneak in.
Insulating your ground floor might seem like an extra cost upfront but pays off quickly through comfort and lower bills.
4. Accessibility and Safety: Designing Ground Floors for Everyone
The ground floor is usually where entrances are located—so accessibility matters a lot here.
Whether you have elderly family members, kids learning to walk, or guests with mobility challenges, safe flooring is key.
Slip Resistance Is Vital
Floors near entrances often get wet from rain or snow. Slippery surfaces increase fall risks.
Materials like textured vinyl or tile with slip-resistant finishes help reduce accidents.
I always suggest adding mats at doorways too—these catch dirt and moisture before it spreads across your floors.
Even Flooring Surfaces Help Mobility Devices
For wheelchair users or those using walkers, uneven transitions between flooring types can be challenging.
I’ve worked on homes where we made sure thresholds between rooms were flush to avoid tripping hazards.
Also, smooth floors without thick carpets make rolling easier.
Personal Story: Designing for Accessibility
A family I worked with had an aging parent who used a walker. They wanted their ground-floor bathroom and living room remodeled for easier access.
We installed vinyl plank flooring throughout these areas—soft enough for comfort but firm enough for mobility aids—and removed rugs that could cause tripping.
The family said these changes gave peace of mind knowing their loved one could move safely around the home every day.
5. The Impact of Ground Floor Design on Your Home’s Feel
How your ground floor looks affects how you feel when you’re there—and what guests think when they walk in.
Let’s talk about design choices that influence mood:
Color Choices Change Perceptions
Lighter colors reflect more light and make rooms feel bigger and brighter—great for small spaces or homes with limited natural light.
Darker tones add warmth and coziness but can make rooms feel smaller if overused.
I recently helped a client choose a light oak engineered hardwood for their open-plan living area on the ground floor. They said it made the whole space feel airy and inviting—a perfect match for their love of entertaining friends.
Flooring Texture Adds Personality
Smooth polished floors feel modern but might show scratches more easily.
Textured surfaces hide wear well and add tactile interest underfoot—which some people love!
Matching Flooring Style With Home Style
If your home has traditional architecture, wood floors or stone tiles enhance that classic vibe.
For modern homes, sleek vinyl planks or large-format tiles fit better visually.
One couple I worked with chose reclaimed wood flooring for their rustic farmhouse-style home’s ground floor. It added character that matched perfectly with exposed beams and vintage lighting fixtures.
How Flooring Influences Acoustics
Did you know flooring affects sound too?
Hard surfaces like tile reflect sound, making rooms louder—good if you want energetic spaces but not ideal if you crave quiet.
Carpet absorbs sound but requires more upkeep on ground floors where dirt can accumulate easily.
Think about what kind of atmosphere suits your lifestyle when selecting flooring textures and materials.
Diving Deeper: Understanding Ground Floor Construction Types
Beyond just flooring material, let me share insights about how different ground-floor constructions impact durability and comfort:
Concrete Slab Floors
Common in modern homes built directly on the ground. A thick concrete slab serves as both foundation and floor base.
Pros:
- Very durable
- Good thermal mass (absorbs heat during day releases at night)
Cons:
- Can be cold without insulation or radiant heating
- Prone to moisture issues if not sealed properly
Many homes in warmer climates use slabs because they’re cost-effective and low-maintenance when done right.
Crawl Space Floors
Here the house is raised slightly on piers or short walls creating a crawl space underneath rather than sitting directly on soil or slab.
Pros:
- Easier access for repairs under house
- Better ventilation reduces moisture risk
Cons:
- Can be drafty without good insulation
- Vulnerable to pests if not sealed
When working on older homes with crawl spaces, I always check insulation levels and recommend upgrades as needed to improve energy efficiency.
Basement Floors
Basements technically aren’t always “ground floors” but some houses have living areas here at ground level due to slope of land (walk-out basements).
Basement floors face similar challenges:
- Moisture control is critical
- Flooring choice must resist dampness
I find vinyl plank flooring popular here since it handles moisture better than wood yet feels warmer than tile concrete combos found in basements.
Real-Life Data About Ground Floor Flooring Choices
Let me share some numbers from recent surveys and studies that highlight trends among homeowners:
- A 2023 Houzz survey found that 54% of respondents replaced or upgraded their ground-floor flooring within last 5 years.
- Among those replacements:
- 38% chose engineered hardwood
- 28% picked tile or stone
- 20% went with vinyl planks
- Remaining opted for carpet or laminate
- Cost-wise:
- Engineered hardwood averages $8-$14 per square foot installed
- Tile ranges $10-$20 per square foot depending on material
- Vinyl planks $4-$8 per square foot including labor
- Carpet $3-$7 per square foot installed
This data matches what I see: people want durable but attractive options that fit budgets without sacrificing style or comfort.
Tips from My Experience: Ground Floor Renovation Projects That Worked Well
Over the years I’ve learned some best practices during renovations that might help if you’re thinking about upgrading your own ground floor:
- Do a Moisture Test Before Installing Floors
Simple tools like a moisture meter can reveal hidden dampness before problems arise. - Don’t Skimp on Vapor Barriers
They add little cost but protect your investment significantly. - Consider Radiant Floor Heating
It pairs well with tile or engineered hardwood keeping feet warm without bulky rugs. - Balance Durability With Comfort
If kids or pets are around choose scratch-resistant surfaces but don’t forget softness options like area rugs. - Match Flooring Style With Overall Home Design
Harmonizing colors & patterns makes spaces feel intentional and welcoming. - Hire Experienced Contractors
Installation quality affects longevity—professional installers follow moisture control steps properly. - Plan For Waste & Extra Materials
Flooring projects often need 5–10% extra material for cuts & mistakes—budget accordingly. - Check Warranty Terms Closely
Some flooring warranties exclude damage caused by improper moisture management—know before purchase!
Final Thoughts On Ground Floors: More Than Just The Bottom Level
The ground floor might sound like just “the first step” inside your home—but really it’s so much more:
It sets the tone of daily living comfort,
It needs protection against natural elements below,
It influences energy bills,
And it reflects who you are through design choices.
I hope sharing my insights and stories helps you appreciate this important part of your house more deeply—and maybe inspires ideas if you’re planning upgrades soon!
If you ever want advice tailored to your specific space—just ask! What’s your experience living on your home’s ground floor? Have you faced any surprises?
Let’s chat anytime!





