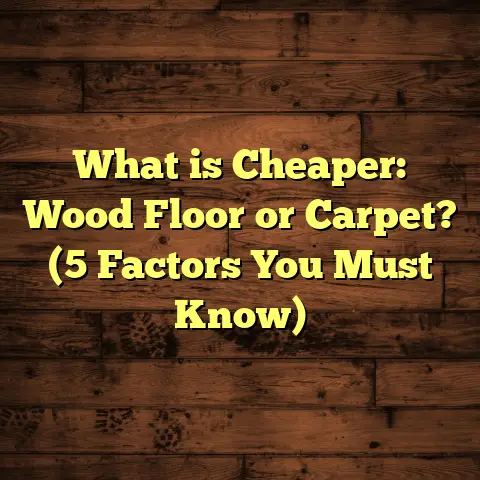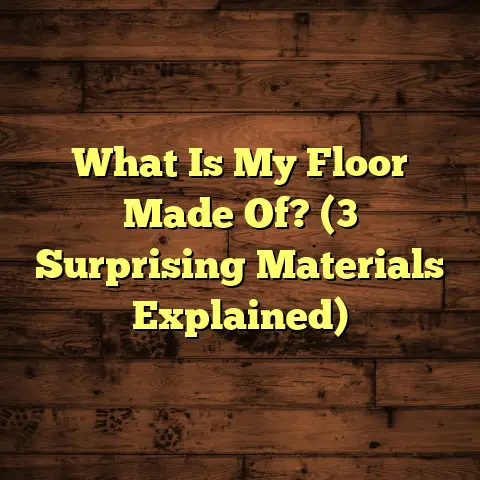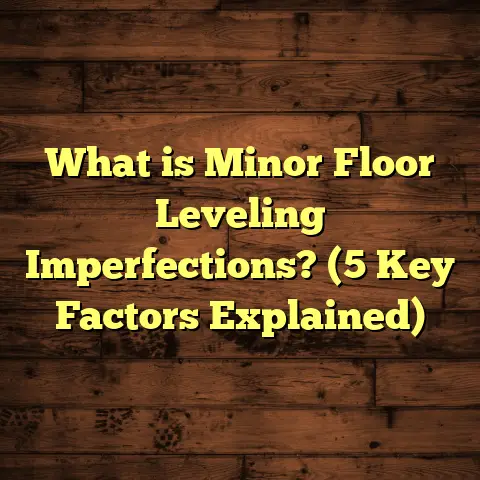What is Total Floor Area? (5 Key Factors in Real Estate)
Bringing Tech Innovations Into Home Design: How I Became Curious About Total Floor Area
Technology has transformed almost every aspect of how we live, and home design is no exception. From smart home devices that control lighting and temperature to advanced 3D modeling software that helps architects create realistic floor plans, tech innovations have reshaped the construction and real estate industries. But one fundamental concept that often gets overlooked in all this tech talk is total floor area.
I first realized how important this concept was during a renovation project early in my career. A client wanted to install new flooring, and the listing showed the house had 1,800 square feet. We priced materials for that amount, but after measuring the rooms carefully, I found the actual usable space was closer to 1,550 square feet. That difference meant ordering too many materials would waste money, while underestimating could delay the project.
This experience made me dig deeper into total floor area — what it really means, how it’s measured, and why it varies between listings, blueprints, and actual use. It’s a simple term but loaded with complexity that affects buyers, sellers, contractors, and even appraisers.
What is Total Floor Area?
Let’s start with a clear explanation: total floor area is the sum of all floor space inside a building that can be used for living, working, or storage. It includes bedrooms, kitchens, bathrooms, hallways—basically every area you walk on or could potentially use.
However, that definition alone doesn’t tell the whole story. Different places and professionals use various definitions depending on their needs:
- Gross Floor Area (GFA): This is the total enclosed floor area within the external walls of a building, including spaces like stairwells and structural columns.
- Net Usable Floor Area (NUFA): This takes out non-usable areas like walls and shafts, focusing only on space people can actively use.
- Carpet Area: Common in countries like India, this refers to the actual floor space where you can lay a carpet — excluding walls and sometimes balconies or terraces.
- Gross Living Area (GLA): Often used in real estate listings in the U.S., this includes finished living spaces but excludes garages and unfinished basements.
Knowing which measurement you’re dealing with is essential because they can give vastly different figures for the same property.
Why Does This Matter?
Imagine you’re buying a house. The listing says 2,000 sq ft. Later you find out that’s gross floor area including the garage and unfinished basement. Your actual living space might be 1,600 sq ft. That’s a big difference when deciding if the house fits your needs or budget.
From a contractor’s perspective, knowing accurate total floor area saves money and time. I’ve seen projects go over budget because contractors ordered materials based on blueprints without adjusting for actual usable space.
Comparing Approaches I’ve Tried to Measure Floor Area
Over years of work, I’ve used various methods to calculate floor area:
- Manual Tape Measure: The classic method. It works but can be tedious and less accurate for complicated layouts.
- Laser Distance Measurer: These devices speed things up and improve accuracy. For example, using a laser measurer cut my room measuring time in half.
- Mobile Apps: Apps like MagicPlan or RoomScan let me create digital floor plans on-site. They automatically calculate area from scanned data.
- 3D Scanning: For commercial or high-budget projects, 3D scanning provides precise measurements by creating detailed maps of interiors.
Each comes with pros and cons. Manual methods are low cost but slow; tech solutions save time but require investment and some technical know-how.
Why Total Floor Area Is a Big Deal in Real Estate
You might think total floor area is just a technical term for architects or appraisers. But it has real-world impacts:
Pricing Accuracy
Real estate prices are often quoted per square foot. If total floor area isn’t clearly defined or measured correctly, buyers might pay more than they should or sellers might undervalue their property.
For example, a 2023 study by Redfin showed homes marketed with clear GLA measurements sold for an average of 7% higher than homes with unclear or inconsistent data.
Financing and Appraisals
Mortgage lenders rely on precise floor area to assess property value. Overestimations can lead to loan denials or appraisals coming in below sale price.
In one case I worked on, an appraisal rejected a property’s listed size because the basement was unfinished and didn’t meet height requirements to be counted as living space.
Tax Assessments
Local governments base property taxes on assessed value, which often correlates with total floor area. Some cities exclude garages or porches; others include them.
I dealt with a client who was paying higher taxes because their county included an uninsulated garage in total floor area calculations — something they hadn’t realized when buying.
Renovation Planning
When planning remodeling or flooring installation like hardwood or tile work, knowing actual floor area is crucial for budgeting materials and labor.
I once ordered 20% more material than needed because the contractor gave me gross floor area instead of net usable space. That extra cost ate into my client’s budget unnecessarily.
How Building Codes & Regulations Affect Total Floor Area
Every city or country has its own building codes defining what counts towards total floor area:
- Minimum ceiling height: Many codes require a minimum height (often 7 feet) for areas to be counted as living space.
- Finished vs Unfinished Areas: Basements or attics must be finished (drywall, HVAC) to qualify.
- Enclosed Spaces: Balconies or patios are often excluded unless fully enclosed.
- Garages & Storage: Usually excluded from living area but may count for gross floor area.
For example, while working on projects in California and Texas, I noticed California tends to exclude garages from living area more strictly than Texas does. This impacts how listings are advertised in those markets.
Case Study: Basement Conversion Impact on Floor Area
One client wanted to finish their basement to increase usable living space and resale value. Before renovation, their home had 1,500 sq ft of living space plus a 700 sq ft unfinished basement.
After meeting code requirements — installing proper insulation, drywall, egress windows — that basement counted as living space. The total floor area increased to 2,200 sq ft on paper.
This change boosted their home’s market value by nearly 12%, showing how understanding regulations affects property worth.
Personal Story: How I Learned to Factor Waste Into Flooring Orders
Early in my flooring career, I underestimated how much extra material to order beyond just measuring total floor area. On one job installing ceramic tile in a complex pattern around angled walls, I ordered material based on exact measurements plus a standard 5% waste factor.
Halfway through the job, we ran short because cuts and breakage were higher than anticipated due to the layout complexity. We had to make an emergency order which delayed work by days and increased costs by 10%.
Since then, I always add waste factors depending on flooring type:
- Hardwood: 5–10%
- Tile (complex patterns): 10–15%
- Vinyl/Laminate: Around 7%
Using tools like FloorTally has helped me factor this in automatically now.
How FloorTally Helped Me Manage Flooring Projects Better
FloorTally is an online tool that’s made life easier by consolidating measurement, cost estimation, and waste calculation into one platform. Before I started using it regularly:
- I juggled Excel sheets with material prices.
- Estimated labor costs separately.
- Manually calculated waste factors.
- Had to verify local labor rates from multiple sources.
Now I input total floor area (measured precisely using laser tools), select material types (hardwood, tile), local labor rates, and FloorTally generates an overall cost estimate including waste percentage.
This transparency helps me explain budgets clearly to clients without surprises later.
Example of Using FloorTally in Real Life
On a recent kitchen remodel with vinyl plank flooring:
- Total measured floor area: 350 sq ft
- Waste factor recommended by FloorTally: 8%
- Local labor rate: $4/sq ft
- Material cost: $3/sq ft
FloorTally calculated total material cost at $1,134 (350 * 1.08 * $3) plus labor at $1,400 (350 * $4), giving a total estimate of $2,534 before taxes.
This helped my client budget accurately upfront without back-and-forth calls or surprise charges.
Key Factors Influencing Total Floor Area in Real Estate
Here are five important factors I’ve seen affect how total floor area is calculated or interpreted:
1. Regional Building Codes & Definitions
Different regions have different rules about what counts as floor area—this affects everything from taxes to resale value.
For instance:
- In New York City, balconies aren’t counted unless enclosed.
- In parts of Europe like Germany, attic spaces are counted if at least half the ceiling height exceeds 1.5 meters (~5 feet).
Understanding local rules is critical before making comparisons between properties.
2. Inclusion or Exclusion of Non-Living Spaces
Garages, basements (if unfinished), porches, balconies — whether these count depends on local standards.
I once advised a client buying in Florida who thought their screened porch added to living space; turns out it didn’t count for mortgage appraisal.
3. Measurement Methodology Used by Sellers vs Buyers
Sellers want higher square footage to boost price; buyers want clarity on usable space.
Some sellers list gross floor area; buyers often prefer net usable or carpet area figures.
Being aware of these differences helps avoid misunderstanding during negotiations.
4. Renovations & Additions Over Time
Adding rooms or finishing basements changes total floor area significantly.
Tracking permits and code compliance ensures these spaces count legally toward total floor area.
5. Waste Factor When Ordering Materials
Ordering flooring or paint based on floor area requires adding extra for cutting waste or mistakes.
Failing to do this can delay projects or inflate costs unexpectedly.
Diving Deeper Into Measurement Techniques & Data Accuracy
Let me share some insights about measurement accuracy from my hands-on experience:
Manual Measuring Challenges
Using tape measures for irregular-shaped rooms or curved walls introduces errors up to 10%.
I remember measuring an old Victorian home where curved bay windows added complexity—laser measurement cut error margin significantly here.
Laser Distance Measurer Advantages
These devices use light pulses to measure distances instantly—accuracy within ±1/16 inch typical.
They speed up measuring large areas dramatically; I cut my measuring time by about 50% on average.
Digital Floor Plan Apps’ Role
Apps like MagicPlan allow me to create digital plans on-site by walking around rooms with my phone camera. They generate editable plans instantly with calculated areas.
However—camera quality and user input accuracy impact results. I double-check measurements manually if room shapes are complex.
Professional 3D Scanning Benefits & Costs
3D scanning captures entire rooms with laser or photogrammetry tech creating precise models accurate within millimeters.
Used mostly in large-scale commercial projects due to high cost ($1,000+ per scan) but invaluable when exact data is required for renovation planning or legal documentation.
Data From Industry Reports
A study by the American Society of Home Inspectors found:
- Average discrepancy between blueprint-listed floor area and actual measured usable space was about 8%.
- Use of laser measuring tools reduced discrepancies by half compared to manual methods.
- Digital apps further lowered error rates when combined with physical checks.
These numbers reinforce why combining technology with experience yields best results.
The Impact of Total Floor Area on Property Value: Data & Trends
Property value is often linked closely to size measured in square feet. But how exactly does total floor area influence price?
Market Data Insights
- Zillow’s analysis across major U.S. cities found that each additional 100 sq ft added an average of $12,000 in home value.
- This varies by location; urban properties see steeper price increases per sq ft compared to rural areas.
- Homes with clear standardized floor measurements sold faster by up to 10%, reducing holding costs for sellers.
How Buyers Perceive Size vs Quality
I’ve had clients prioritize larger homes but got surprised when smaller homes with better layouts felt roomier despite less square footage.
This shows that while size matters financially, layout efficiency influences livability — something raw numbers don’t capture fully.
Renovation ROI Related to Added Floor Area
Finished basements or attic conversions typically yield returns between 60–80% of renovation cost depending on market demand.
That’s why understanding what counts toward legal total floor area helps maximize investment returns during remodeling.
Personal Experience: Negotiating With Clients Over Confusing Floor Area Figures
Sometimes clients bring me listings claiming “over 2,000 sq ft” only to find out those numbers include garages or unfinished spaces not counted by appraisers.
One memorable client was frustrated after losing a bidding war because their lender rejected loan based on inflated square footage claims by the seller’s agent.
To help them:
- I measured usable spaces myself.
- Explained how different agencies report sizes differently.
- Provided clear documentation showing adjusted living space.
That transparency helped them negotiate better terms on another property later with realistic expectations set upfront.
How Understanding Total Floor Area Helps Contractors Avoid Costly Mistakes
In my flooring business specifically:
- Accurate floor area measurements prevent over-ordering or under-ordering materials.
- Knowing which spaces count avoids billing disputes.
- Properly factoring waste reduces last-minute orders that delay projects.
FloorTally has become essential here — allowing me to input exact measurements and get detailed cost breakdowns that save money and time every time I bid a job.
The Future: Will Tech Standardize Total Floor Area Measurements?
With AI-powered tools becoming more common in real estate:
- Automated drones and scanners could produce verified digital blueprints.
- Blockchain might store immutable records of property dimensions.
- Augmented reality could allow buyers to visualize exact usable spaces remotely before visiting homes.
These innovations could reduce confusion caused by inconsistent definitions today — making transactions smoother for everyone involved.
Final Thoughts (But Not Really ‘Final’)
Understanding total floor area has shaped how I approach home renovations and real estate deals profoundly. Beyond just a number on a blueprint or listing sheet, it’s a key factor influencing budgets, timelines, valuations, and expectations.
If you’re planning any project involving property — whether buying your first home or remodeling an old one — take time upfront to clarify what “total floor area” means in your context. Ask questions about definitions used and measurement methods before signing contracts or ordering materials.
Trust me—getting this right saves money and frustration later!





