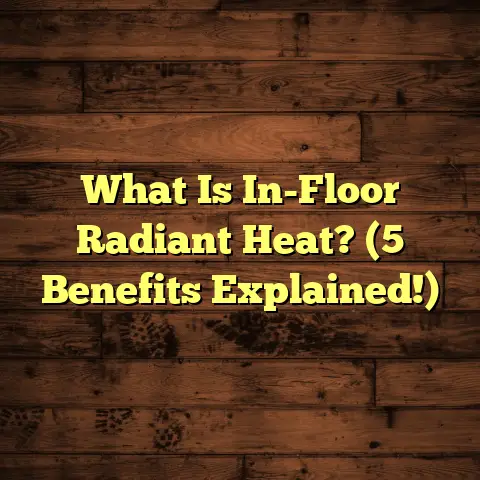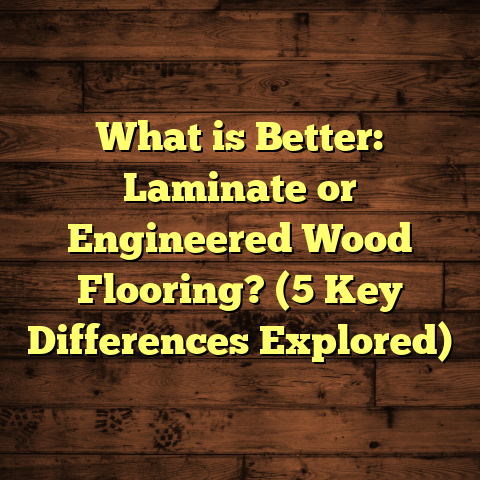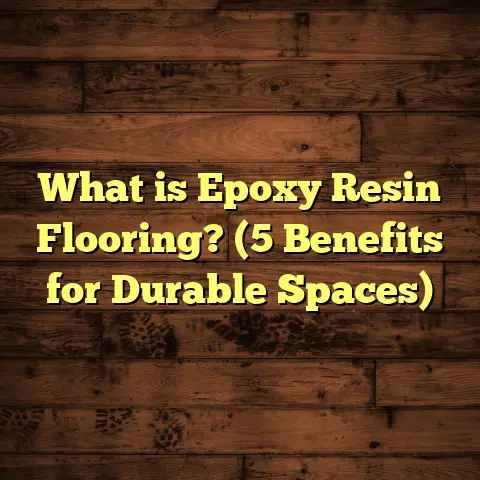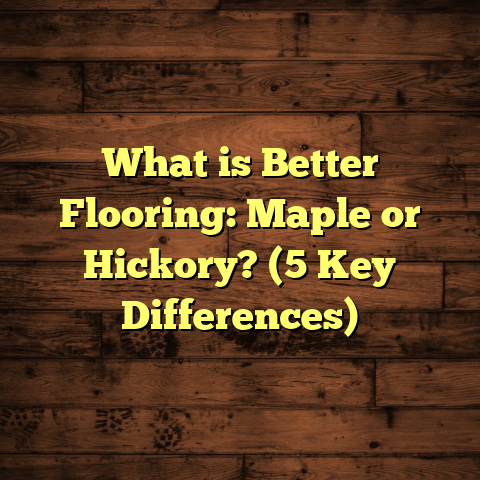What is Under Carpet If Not Hardwood? (5 Surprising Alternatives)
Embracing Eco-Conscious Flooring Choices
I’ve always been pretty mindful about the environment, especially when it comes to home renovations. Flooring is one area where sustainability can really make a difference. Hardwood floors have long been the classic choice, but when I lifted carpets in several projects, I was surprised by what I found underneath—and it wasn’t always hardwood. That got me curious: what exactly lies beneath carpet if not hardwood? Are these alternatives just temporary fixes or viable flooring options on their own?
This article is a mix of what I’ve learned through hands-on experience, data I’ve gathered, and some interesting stories from working with homeowners who wanted eco-friendly and cost-effective solutions. Let’s explore five surprising alternatives to hardwood under carpet that could change how you think about your floors.
What Is Under Carpet If Not Hardwood?
When we think about floors beneath carpet, hardwood is usually the first thing that comes to mind. But often, especially in older homes or budget-conscious renovations, the subfloor or base layer is something else entirely. These layers serve as the foundation for whatever flooring goes on top, whether that’s carpet, tile, or hardwood itself.
Here’s the thing: under carpet doesn’t just mean “old hardwood.” It can be plywood sheets, concrete slabs, engineered wood panels, vinyl, or even particleboard. Each option has its own story, pros and cons, and impact on the overall flooring project.
1. Plywood Subfloor – The Unsung Hero
Plywood is probably the most common underlayer I come across beneath carpets. It’s made by gluing together thin layers of wood veneer with their grains at right angles to each other. This cross-grain technique adds strength and resists warping.
I remember working on a 1970s ranch house where the carpet was glued directly over ¾-inch plywood. It was solid but had a few squeaks here and there. Plywood subfloors typically range from ½ inch to ¾ inch thickness. They provide a stable base for carpet padding and carpet installation.
Data point: According to the Engineered Wood Association, plywood subfloors can last anywhere from 20 to 50 years if properly maintained and not exposed to moisture.
Why does this matter? Plywood is breathable compared to concrete and allows some flexibility. However, if it’s damaged by water or pests, it loses strength quickly.
Technical Aspects of Plywood Subflooring
Plywood’s layered construction lends itself well to supporting various types of flooring. The alternating grain directions reduce expansion and contraction caused by humidity changes. This stability helps prevent buckling or warping under carpet.
Thickness matters here. A thinner plywood (less than ½ inch) may feel spongy underfoot and can cause carpet wrinkles over time. That’s why many building codes recommend at least a ¾-inch thickness for subfloors under carpet.
Practical Installation Tips
When installing carpet over plywood, it’s important to check for squeaks or loose boards. I always screw down any loose sections with ring-shank nails or screws to reduce movement. Adding a quality carpet padding over plywood makes walking more comfortable and extends carpet life.
In humid climates, I also recommend sealing plywood edges with a moisture barrier paint or sealant to prevent swelling from accidental spills or dampness rising from below.
Personal Story
In one project, the homeowner was convinced they had hardwood underneath their old carpet. When we pulled it up, it was thick plywood sheets laid directly on joists—no hardwood in sight. But after securing the plywood and installing new padding and carpet, the floor felt solid and cozy.
What surprised me was how much cheaper plywood was compared to replacing floors with hardwood planks but still provided a durable base for years.
2. Concrete Slabs – Solid but Sometimes Forgotten
In many modern apartments and basements, concrete slabs are the foundation below carpet. It’s dense, durable, and fire-resistant, but it’s not forgiving when it comes to comfort or insulation.
One chilly winter, I installed thick carpet padding over a concrete slab in a client’s basement. The carpet made a huge difference in warmth and acoustics. Without proper underlayment, concrete can feel cold and hard underfoot.
Interesting stat: The American Concrete Institute reports that nearly 70% of residential basements in the U.S. have concrete slab floors.
Concrete can be painted or stained directly too, but if you’re putting carpet over it, moisture barriers are essential to prevent mold growth.
How Concrete Functions as a Subfloor
Concrete slabs serve as a structural foundation slab poured directly on the ground or over a compacted base. They’re common in basements, garages, and modern slab-on-grade homes.
While concrete is incredibly strong and long-lasting (often lasting decades without major issues), it has little thermal insulation value. That means homes with concrete floors can feel cold unless additional measures are taken.
Challenges with Carpet Over Concrete
Concrete floors are hard and unforgiving without padding. Walking barefoot can feel uncomfortable, especially in winter months. Also, concrete can transmit moisture into flooring layers above if not properly sealed or insulated.
In my experience, installing an effective vapor barrier between concrete and carpet padding is crucial. This prevents mold growth that might develop if moisture accumulates under the carpet fibers.
Cost Considerations
Concrete slabs themselves are cost-effective compared to hardwood flooring installation but adding proper insulation and moisture mitigation raises costs slightly.
I once worked on a basement remodel where we installed radiant heating beneath the concrete before laying down carpet with high-quality padding. The comfort improvement was dramatic but required budgeting for multiple layers beyond just the slab itself.
3. Engineered Wood Panels – A Modern Alternative
Engineered wood flooring isn’t just for the finished surface; sometimes engineered wood panels are used as a base under carpet. These panels have a plywood or fiberboard core with a thin layer of hardwood veneer on top.
I used engineered wood panels in a condo renovation where weight was a concern—the building couldn’t support heavy traditional hardwood but needed a strong subfloor under carpet. These panels offer stability like plywood but with better resistance to moisture changes.
Case study: A home in Seattle used engineered wood subfloor panels under carpet in their basement remodel. Over five years, they noticed less movement and fewer squeaks compared to previous plywood floors.
What Makes Engineered Wood Panels Different?
Engineered wood is designed to maintain dimensional stability better than solid wood by using multiple layers of wood fibers arranged perpendicularly. This makes it less prone to warping or swelling from humidity changes.
The top veneer layer gives an aesthetic of real wood when used as finished flooring but can also add structural strength when used as subfloor panels beneath other coverings like carpet.
Installation Insights
Installation of engineered wood panels usually involves tongue-and-groove edges that lock together tightly to create a seamless surface. This reduces gaps that could cause unevenness under carpet.
In one renovation I handled, these panels helped reduce floor bounce—a common complaint in condos where weight restrictions prevent thick subfloor systems.
Environmental Impact
Engineered wood uses less slow-growing hardwood than traditional planks because only the thin veneer layer is real wood. The rest is faster-growing softwood or wood fibers bonded with adhesives. This approach aligns well with eco-conscious building practices aimed at reducing deforestation impact.
4. Vinyl Sheets or Tiles – More Than Just a Surface Covering
It might surprise you, but sometimes vinyl sheets or tiles are installed as sublayers beneath carpet—especially in older homes or budget renovations where quick fixes were needed before laying carpet.
Vinyl is waterproof and easy to clean but doesn’t have much structural strength on its own. Usually, vinyl under carpet acts as a moisture barrier or smooths out an uneven surface.
In one project, I found old vinyl flooring covered by carpet that had been there for decades! Removing the vinyl was tricky because it was glued down tightly. But once removed, the subfloor underneath could be repaired better.
Fact: Vinyl flooring accounts for about 27% of residential flooring installations in North America (Flooring Industry Association).
Why Vinyl Under Carpet?
Vinyl’s water resistance makes it a practical choice for areas prone to spills or moisture—like kitchens or basements—where carpeting might be installed temporarily or over existing vinyl layers for cost reasons.
It’s also inexpensive and easy to install quickly over damaged surfaces without full replacement.
Downsides of Vinyl Beneath Carpet
Vinyl itself offers no cushioning or sound absorption benefits under carpet; it’s essentially just a barrier layer. If vinyl becomes damaged or starts peeling up, it can cause bumps or lumps that show through carpet over time.
Also, older vinyl products sometimes contained harmful additives (like phthalates) which might raise indoor air quality concerns today.
Practical Advice
If you find vinyl beneath your carpet during renovation:
- Test its condition thoroughly.
- Remove if possible before laying new carpet for better adhesion.
- Address any underlying moisture issues vinyl was covering up.
I’ve seen cases where leaving vinyl beneath new carpet led to trapped moisture problems causing mold growth—something no one wants hidden under their floor!
5. Particleboard or Fiberboard – The Budget-Friendly Base
Particleboard is made from wood chips and resin pressed into sheets. It’s cheap and easy to install but not very durable when exposed to moisture or heavy wear.
I’ve seen particleboard under carpet in many mid-century homes where builders prioritized cost over longevity. While it works fine for light traffic areas, it tends to swell and crumble if water gets underneath.
Heads up: Particleboard subfloors usually have a lifespan of 10-15 years before needing replacement.
However, with proper sealing and care, particleboard can still serve as a functional base beneath carpet in low-moisture environments.
Why Was Particleboard Used?
During periods of economic constraint after WWII through the 1970s, particleboard was often chosen because it was cheap and fast to produce compared to solid wood products.
Builders could cover large areas quickly without much skill required for installation—ideal for mass-produced housing developments aiming to keep prices low.
Limitations in Flooring Applications
Particleboard lacks the structural integrity of plywood or engineered panels due to its composition of small wood fragments bonded with adhesives rather than continuous grain layers.
Moisture exposure causes swelling as the resin softens and wood fibers absorb water unevenly—leading to buckling floors and damage under carpets that trap humidity.
My Experience With Particleboard Floors
In one older home renovation I handled, removing soggy particleboard beneath carpets revealed severe mold issues that required remediation before new flooring could be installed safely.
That job taught me firsthand how important it is not just to assume what’s under your carpet will hold up—it pays off to inspect thoroughly during remodels!
How These Alternatives Affect Flooring Installation Cost and Process
Knowing what lies beneath your carpet can save you headaches down the road. Each material requires different preparation steps and affects labor time and material costs.
For example:
- Plywood might only need minor repairs or sanding.
- Concrete requires moisture barriers and sometimes self-leveling compounds.
- Engineered wood panels might need special fasteners.
- Vinyl underlayers could require removal before new installations.
- Particleboard often signals underlying damage risk that may need full replacement.
Understanding these factors helps me give realistic budgets upfront so clients aren’t surprised later on.
To keep my projects on budget and avoid surprises, I use FloorTally—a tool that helps me calculate installation costs precisely based on local rates for materials and labor. It factors in waste percentages and gives me clear estimates so I can plan better.
This tool has saved me hours by consolidating complex calculations into one platform instead of juggling spreadsheets or multiple quotes from suppliers.
Detailed Cost Breakdown: What You Can Expect
Let me break down typical costs based on what I’ve seen for each alternative subfloor type beneath carpet:
| Subfloor Type | Material Cost (per sq.ft) | Labor Cost (per sq.ft) | Additional Costs | Typical Lifespan |
|---|---|---|---|---|
| Plywood | $0.50 – $1.50 | $1 – $2 | Fasteners, sealing | 20-50 years |
| Concrete Slab | N/A (structural) | $2 – $3 (moisture prep) | Vapor barrier, leveling compound | 50+ years |
| Engineered Wood | $1 – $2 | $1.50 – $3 | Special adhesives/fasteners | 30-40 years |
| Vinyl Sheets/Tiles | $0.75 – $1.25 | $1 – $2 | Removal if replacing | 10-20 years |
| Particleboard | $0.30 – $0.75 | $1 – $1.50 | Replacement if damaged | 10-15 years |
These prices vary depending on location and project scale but give you an idea of budgeting considerations early on.
Addressing Common Flooring Issues Linked to Subfloors Under Carpet
When I lift carpets during renovations or repairs, some recurring problems pop up related directly to what lies underneath:
Squeaking Floors
Loose plywood subfloors often cause squeaks when boards rub against joists or each other as people walk across them. Tightening screws or adding adhesive usually fixes this issue quickly.
Moisture Damage
Concrete slabs without proper vapor barriers can lead to mold growth beneath carpets—especially in basements—which might cause health issues and foul odors.
Particleboard swells easily with moisture exposure leading to sagging carpets or buckled floors over time.
Uneven Surfaces
Vinyl layers laid unevenly beneath carpets sometimes create lumps showing through fabric tops which look bad and feel weird when you walk on them.
Engineered wood panels generally reduce this problem due to their tight tongue-and-groove joints creating smooth surfaces ready for carpeting.
Insulation Concerns
Concrete slabs provide minimal insulation causing cold floors which impact comfort levels indoors during winter months unless additional padding or radiant heat solutions are installed above them.
Personal Stories: How Knowing Your Under-Carpet Layer Saved Me Time & Money
In one project early in my career, I assumed all carpets hid hardwood floors below based on house age alone—a rookie mistake! We removed carpeting only to find particleboard panels soaked through from basement flooding years earlier—completely unusable as a foundation for new floors without total replacement.
That discovery added weeks of delay while negotiating with insurance companies for remediation costs but taught me never to take assumptions for granted again.
Another time a client wanted sustainable flooring solutions but had concrete slabs under thick wall-to-wall carpets throughout her home’s main floor. I recommended installing recycled wool carpets with high-density padding paired with an effective vapor barrier on top of concrete instead of ripping everything out—which kept costs manageable while improving energy efficiency noticeably according to her feedback after winter months.
Final Thoughts: What Should You Check Before Removing Carpet?
If you’re thinking about pulling up old carpet yourself:
- Use a flashlight and check edges for visible floor type.
- Tap gently across areas for hollow sounds indicating particleboard or loose plywood.
- Look for discoloration spots that might show water damage.
- Consider hiring a pro for detailed inspection especially if you smell moldy odors.
Sometimes pulling up carpet reveals surprises that impact your entire flooring plan—being prepared minimizes stress later!
Closing Reflection: Why Knowing Your Floor Foundation Matters
Over the years working in flooring renovation projects across various climates and building styles, I’ve learned that understanding what lies beneath your carpet is more than trivia—it shapes how you manage costs, improve comfort, protect indoor air quality, and honor sustainability goals.
Whether your subfloor is sturdy plywood holding up well, cold concrete awaiting insulation upgrades, engineered panels providing modern alternatives, vinyl layers hiding past decades’ quick fixes, or fragile particleboard needing replacement—the right knowledge helps you make choices that last longer and feel better every day you walk around your home.
If you want help calculating costs accurately based on your unique situation and local rates like I do regularly, try FloorTally—it’s been a game-changer for me keeping projects transparent without guesswork involved.
So next time you lift that old rug… take a peek underneath—you might find more surprises than you expected!





