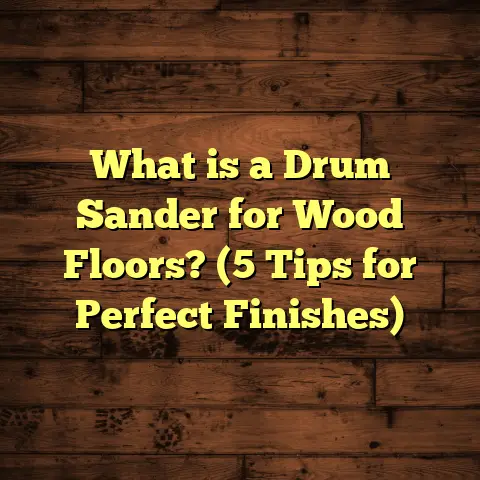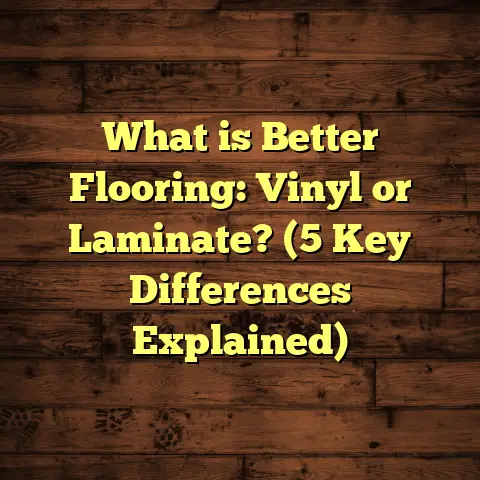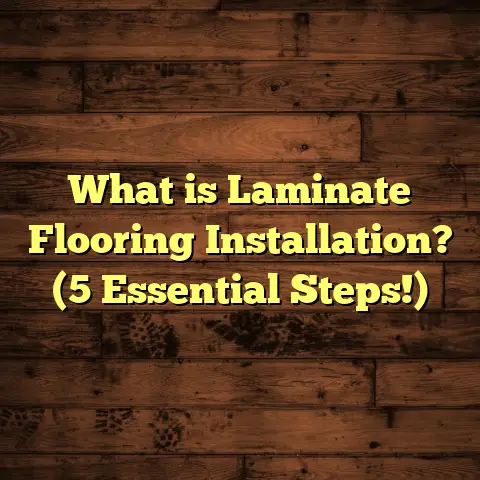What is Used Under Hardwood Floors? (5 Essential Layer Types)
Imagine you’ve just chosen the perfect hardwood floor for your living room. The rich, warm tones of oak or walnut, the natural character of the wood grain—everything looks stunning in the showroom. You’re excited to get it installed and start enjoying that timeless beauty. But then, out of nowhere, someone asks you something that throws you off:
“What’s underneath your hardwood floor? What layers do you need before the wood goes down?”
If you’re honest, you might say, “Uh, just the subfloor, right?” Or maybe, “I’m not sure; isn’t it just nailed onto plywood?”
I’ve been there. When I first started working in flooring, I thought hardwood floors were just nailed or glued right onto a wooden base or concrete slab. How complicated could it be? But over time, with hundreds of projects under my belt and some mistakes along the way, I learned that what goes under your hardwood floor is just as important as the wood itself.
These layers form the foundation of your flooring system. They affect everything: how stable it feels underfoot, whether it squeaks or creaks, how long it lasts without warping or buckling, how quiet it is when you walk on it. Ignoring these layers or using the wrong ones can lead to expensive problems down the road.
So I want to share with you the five essential layer types that go under hardwood floors. I’ll explain why each one matters, give you tips based on real-world experience, and share some numbers so you know what kind of investment you’re looking at.
What is Used Under Hardwood Floors?
Let’s get practical here. When someone asks me what goes under hardwood floors, I say:
It depends on where you’re installing the floor, what type of hardwood you’re using, and what kind of subfloor you have. But generally speaking, there are five main layers to consider:
- Subfloor – The structural base that everything else rests on.
- Underlayment – A thin layer for cushioning and noise reduction.
- Moisture Barrier – A shield to keep moisture from ruining your wood.
- Vapor Barrier or Vapor Retarder – To control humidity and prevent shrinkage or expansion.
- Soundproofing Layers – Specialized mats for reducing noise transmission.
These aren’t random; each serves a specific purpose and solves different flooring challenges.
Subfloor: The Backbone of Your Hardwood Floor
The subfloor is literally the foundation of your flooring system. It’s usually made from plywood or oriented strand board (OSB). Sometimes it’s concrete if you’re on a slab foundation.
When I first started in flooring, I underestimated this layer’s importance. On one job early in my career, we installed a gorgeous solid hardwood floor over an old subfloor without checking it properly. Within a few months, the floor started squeaking and even lifting in spots. It turned out the subfloor was uneven and had moisture damage.
Here’s why the subfloor matters so much:
- Stability: Your hardwood planks need a flat, solid surface to rest on to avoid movement or gaps.
- Moisture Control: Wood subfloors can absorb water and swell if not dry.
- Durability: A strong subfloor handles foot traffic and furniture weight without flexing.
My go-to advice: Before hardwood installation, always inspect your subfloor thoroughly:
- Check for flatness with a long straightedge or level. Anything over 3/16 inch deviation over 10 feet can cause problems.
- Use a moisture meter to check moisture content—it should be below 12% for wood subfloors and below 3 lbs per 1000 sq ft per 24 hours for concrete slabs (measured with a calcium chloride test).
- Repair any damaged sections or replace if necessary.
If you need to build up or level your subfloor, consider using plywood panels rated for flooring. Thicker panels (at least 3/4 inch) provide better support for hardwood.
Underlayment: More Than Just a Cushion
What comes next is often overlooked but is crucial: underlayment.
I remember installing prefinished engineered hardwood in a condo unit downtown. The floor felt hard and noisy after installation—almost like walking on bare wood nailed to plywood. The client wasn’t happy.
We added foam underlayment under the next room’s floorboards, and the difference was incredible: less noise from footsteps, warmer feel underfoot, and better comfort overall.
Underlayment is a thin layer between your subfloor and hardwood planks. It serves several key purposes:
- Noise Reduction: It absorbs sound from footsteps and reduces hollow sounds.
- Cushioning: Makes floors more comfortable to walk on.
- Minor Imperfections: Smooths out tiny bumps or irregularities in the subfloor.
- Moisture Protection: Some types come with built-in moisture barriers.
There are different types:
- Foam Underlayment: The most common choice for engineered hardwood and laminate floors because it’s affordable and provides decent cushioning.
- Cork Underlayment: Natural material with better sound absorption properties; great if noise control is a priority.
- Rubber Underlayment: More expensive but durable and excellent at soundproofing; ideal for multi-floor buildings.
- Felt Underlayment: Traditional option good for nail-down solid hardwood floors; provides cushioning and some moisture resistance.
Tip from me: If you have pets or kids running around, investing in cork or rubber underlayment can reduce noise drastically.
According to recent data from flooring suppliers, cork underlayment can reduce impact noise by up to 20 decibels more than foam options.
Moisture Barrier: Your Hardwood Floor’s Shield
Moisture is the arch-nemesis of hardwood floors.
I’ve seen firsthand what happens when moisture sneaks up from below—warping, cupping, buckling—that beautiful floor turns into a nightmare in months.
This is especially true when installing over concrete slabs like basements or ground floors where moisture can seep through cracks or pores.
A moisture barrier is a plastic sheet or film placed between the concrete slab and the hardwood floor system to block rising moisture vapor.
One memorable basement project taught me this lesson well: The client wanted hardwood installed directly over an old concrete slab without any moisture barrier to save money. Within six months, parts of the floor buckled badly due to trapped moisture causing wood expansion.
Adding a polyethylene sheet with at least 6 mil thickness as a moisture barrier is standard practice. Some newer products combine underlayment with vapor barriers for convenience.
Here’s an insider tip: If you suspect moisture but don’t want to remove the slab, test using a calcium chloride test kit to measure moisture vapor emission rate (MVER). Anything above 3 lbs per 1000 sq ft per 24 hours means you need a barrier.
Vapor Barrier vs Vapor Retarder: What’s the Difference?
People sometimes confuse these two terms because they sound similar but they’re not exactly interchangeable.
- Vapor Barrier: Completely blocks moisture from passing through.
- Vapor Retarder: Slows down moisture movement without completely blocking it.
Why does this matter? Because wood expands and contracts with humidity changes. Too much trapping of moisture can cause problems like cupping or splitting.
In humid climates or places with big temperature swings (think basements in cold winters and hot summers), installing a vapor retarder beneath hardwood floors helps maintain more stable humidity levels under your flooring system.
From projects I’ve done in different regions—from humid southern states to dry northern ones—I noticed floors installed without vapor retarders often develop gaps during dry seasons and swelling during humid months.
A vapor retarder usually consists of specialized plastic films rated by their permeability (measured in perms). Ideally, select one rated between 0.1 to 1 perm for hardwood floors.
Soundproofing Layers: For Those Who Value Quiet
If your home has multiple levels or neighbors close by, soundproofing becomes a serious consideration.
I once installed hardwood floors in an apartment building where tenants complained about hearing footsteps from above all day long. After adding an acoustic soundproofing mat beneath the hardwood, noise transmission dropped by nearly 35 decibels—enough to make everyone happy.
Soundproofing layers work by absorbing impact noise (footsteps) and airborne noise (voices/music). These mats often combine rubber or foam materials designed specifically for acoustic insulation.
If you live in condos or townhomes where noise complaints are common, investing in soundproofing layers saves frustration later—and sometimes is required by building codes.
My Personal Flooring Stories: Lessons Learned
Over more than ten years working with homeowners and contractors, I’ve learned that ignoring these foundational layers causes most flooring problems I see.
Here are some stories:
The Skipped Moisture Barrier That Cost Thousands
A client insisted on skipping the moisture barrier over their concrete basement slab “to save money.” Within months, their gorgeous new hardwood floor started warping badly due to trapped moisture vapor—bucking and separating at the seams.
Fixing this meant tearing up floors, replacing boards and installing proper barriers—a job that cost nearly triple what adding a barrier would have initially cost.
The Missing Underlayment That Made Floors Sound Hollow
In another job, solid hardwood was nailed directly onto plywood with no underlayment. The homeowner complained about loud creaks and hollow sounds when walking across the floor.
Adding cork underlayment during a partial refit made a big difference—softening footfalls and improving comfort immediately.
Using FloorTally to Simplify Cost Estimation
Whenever I plan projects now, I use FloorTally to estimate materials and labor costs for all these layers combined with hardwood installation.
This tool helps me quickly generate accurate budgets based on local prices—no more guessing or juggling multiple quotes from suppliers and contractors. It also factors in waste allowances so I don’t run short on materials mid-project.
The clarity I get from FloorTally lets me offer clients realistic options tailored to their budget without surprises later on.
How Much Do These Layers Typically Cost?
Here’s a rough breakdown of material costs per square foot (keep in mind these vary based on location and product quality):
| Layer Type | Material Cost Range (per sq ft) | Notes |
|---|---|---|
| Subfloor (plywood/OSB) | $1.50 – $3.00 | Varies by thickness and grade |
| Underlayment | $0.30 – $1.50 | Foam cheaper; cork/rubber pricier |
| Moisture Barrier | $0.10 – $0.50 | Polyethylene sheets |
| Vapor Barrier/Retarder | $0.20 – $0.60 | Specialized films |
| Soundproofing Layer | $0.50 – $2.00 | Depends on product quality |
Labor costs vary widely but expect roughly $3–$8 per square foot for installation depending on complexity.
When Do You Need Each Layer?
Here’s how I decide what to use on each job:
| Scenario | Layers Recommended |
|---|---|
| Solid wood over plywood subfloor | Subfloor prep + felt underlayment |
| Engineered hardwood over concrete | Moisture barrier + foam underlayment |
| Basement with humidity concerns | Moisture barrier + vapor retarder |
| Multi-level condo/apartment | Soundproofing mat + underlayment + barrier |
| Dry climate wood floor install | Standard subfloor + basic underlayment |
How To Prepare Your Subfloor Properly
Don’t rush this step—it makes all the difference between a floor that lasts decades and one that creaks or buckles after a year.
Here’s my checklist every time:
- Remove old flooring completely.
- Check subfloor flatness with straightedge.
- Patch holes/cracks with leveling compound.
- Sand uneven spots.
- Check moisture content of wood or concrete.
- Replace damaged sections.
- Clean thoroughly before laying underlayment or moisture barriers.
- If installing over concrete slab, test vapor emission rate.
Tips For Choosing Underlayment And Barriers
- Match underlayment type to your hardwood type (solid vs engineered).
- If noise control matters, invest in cork or rubber mats.
- For concrete slabs, always add moisture barriers.
- In humid climates use vapor retarders too.
- Don’t stack too many layers—thickness affects nail-down installations.
- Ask your installer about compatibility of products with your flooring type.
Final Thoughts From Me
What goes beneath your hardwood floor might not be glamorous but it’s absolutely essential.
I’ve seen too many beautiful floors ruined by poor preparation underneath—whether it’s missing moisture barriers causing warping or lack of soundproofing leading to noisy steps.
Spend time understanding your subfloor condition and pick appropriate layers based on your environment and budget. Getting this right means your new floor will feel solid, look flawless longer, and keep your home comfortable and quiet.
And if budgeting feels overwhelming with all these materials and labor costs? Tools like FloorTally can help you understand exactly what you’re paying for so there are no surprises later.
So next time you admire a stunning hardwood floor, remember: it’s not just about what you see on top—it’s what’s underneath that keeps it standing strong for years to come.
Got questions about your flooring project? Feel free to ask—I’m always happy to help!
Would you like me to help outline a step-by-step plan for your specific flooring project?





