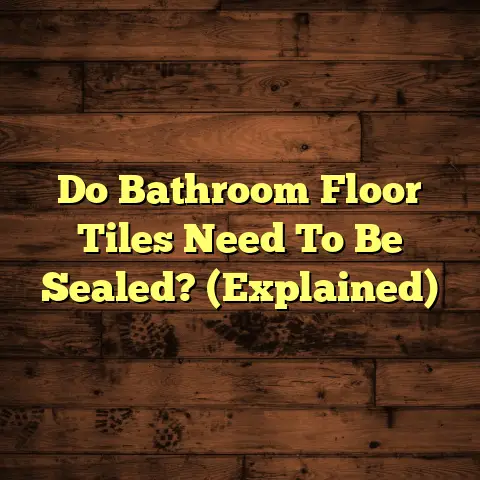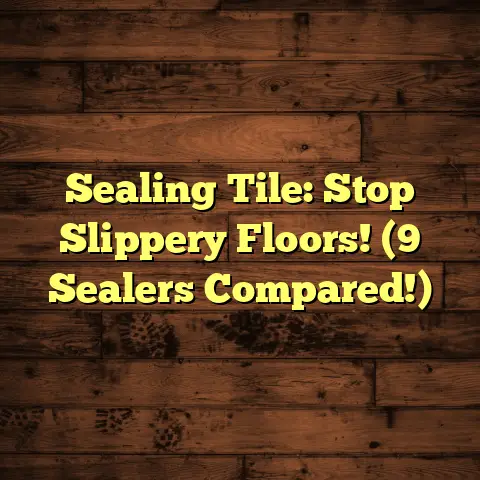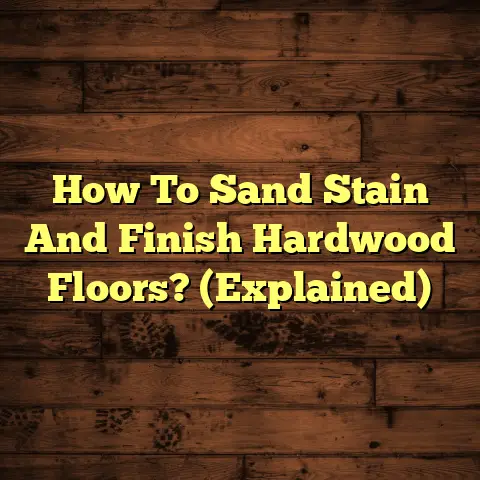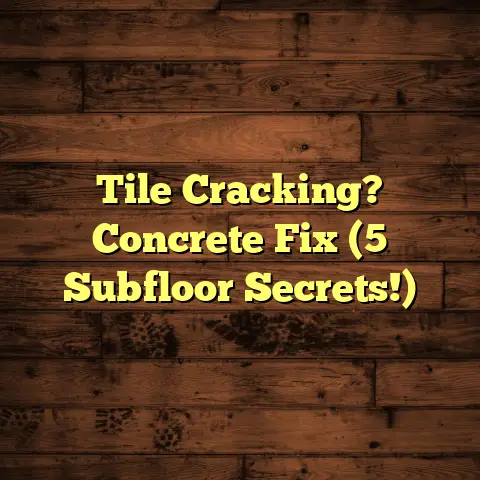Why Do You Need a Subfloor? (2 Vital Reasons!)
Ever found yourself caught in that flooring dilemma?
You know, the one where you’re staring at beautiful new flooring, picturing it in your home, but then that nagging question pops up:
“Do I really need a subfloor?”
I get it. As a flooring contractor for over 15 years, I’ve seen it all.
The allure of saving money by skipping the subfloor is strong. Trust me, I understand.
But let’s be real, going for the “quick and easy” route can sometimes lead to a world of headaches down the line.
Think of it this way: you wouldn’t build a house on sand, right? The same principle applies to your floors.
One side whispers sweet nothings about budget- friendly shortcuts, while the other shouts about the importance of a solid foundation.
So, which side do you listen to?
Well, that’s what we’re diving into today.
I’m going to break down the vital reasons why a subfloor isn’t just an extra expense, but an investment in the longevity and quality of your flooring.
The Importance of Subfloors
Alright, let’s get down to brass tacks.
Why is this layer beneath your beautiful hardwood, laminate, or tile so darn important?
The answer boils down to two main reasons:
- Structural Integrity and Support
- Moisture Management and Protection
Let’s unpack these, shall we?
1. Structural Integrity and Support
Okay, so what is a subfloor, anyway?
In simple terms, it’s the foundation upon which your finished flooring rests.
Think of it as the unsung hero working tirelessly beneath the surface to ensure your floors stay stable, even, and looking their best for years to come.
It’s the base layer installed over the floor joists and under the finished flooring material.
Its primary role?
To provide a solid, level, and rigid surface for the finished flooring.
Without it, your floors are basically floating on air (not really, but you get the idea!).
Now, imagine walking across a floor that isn’t properly supported.
What happens?
It sags, it creaks, it might even buckle or warp over time. Not a pretty picture, right?
The subfloor distributes weight evenly across the floor joists, preventing those annoying sagging spots and ensuring your floor remains level.
This is especially crucial in high-traffic areas like hallways and kitchens.
Types of Subfloor Materials
Now, let’s talk materials.
Subfloors come in a few different flavors, each with its own set of pros and cons.
Here are some of the most common:
-
Plywood: This is a popular choice for its strength, stability, and affordability. I often recommend it for its versatility.
It’s made from layers of wood veneer glued together, making it resistant to warping and cracking.
Plywood subfloors are typically available in various thicknesses, ranging from 1/2 inch to 3/4 inch, depending on the specific structural requirements. * OSB (Oriented Strand Board): OSB is another cost-effective option, made from compressed wood strands.
While it’s generally less expensive than plywood, it can be more susceptible to moisture damage if not properly sealed.
OSB subfloors are manufactured by compressing layers of wood strands together with adhesive, creating a solid panel. * Concrete: In some cases, particularly in basements or on concrete slabs, the concrete itself can serve as the subfloor.
However, it’s essential to ensure the concrete is level, dry, and properly prepared before installing any flooring over it.
Self-leveling compounds are often used to create a smooth, even surface on concrete subfloors.
Let’s look at some data.
According to the APA – The Engineered Wood Association, both plywood and OSB are excellent choices for subflooring, with specific grades and thicknesses recommended based on the joist spacing and intended use.
For example, for joists spaced 16 inches apart, a minimum of 5/8-inch thick plywood or OSB is generally recommended.
For joists spaced 24 inches apart, a minimum of 3/4-inch thick material is required.
Source: APA – The Engineered Wood Association
Real-World Disaster
I remember one particular job where a homeowner decided to skip the subfloor when installing laminate flooring in their living room.
They thought they were saving a few bucks, but boy, were they wrong!
Within a year, the laminate started to buckle and warp in several areas.
Why?
Because the original floorboards underneath weren’t perfectly level, and without the support of a subfloor, the laminate couldn’t handle the unevenness.
The cost of replacing the entire floor far exceeded what they would have spent on a subfloor in the first place.
Lesson learned: a solid foundation is crucial!
2. Moisture Management and Protection
Alright, let’s move on to the second vital reason why you need a subfloor: moisture management.
This is a big one, especially if you live in an area with high humidity or if you’re installing flooring in a moisture-prone area like a basement, kitchen, or bathroom.
Think of your subfloor as a shield, protecting your finished flooring from the damaging effects of moisture.
Moisture can seep up from the ground, through the foundation, or even from spills and leaks inside your home.
Without a subfloor, this moisture can wreak havoc on your flooring material, causing it to warp, swell, or even develop mold and mildew. Yuck!
A subfloor acts as a barrier, preventing moisture from reaching your finished flooring and prolonging its lifespan.
Moisture-Resistant Materials
Now, not all subfloor materials are created equal when it comes to moisture resistance.
That’s why it’s essential to choose the right material for your specific needs.
Here are a few options to consider:
-
Treated Plywood: Plywood that has been treated with preservatives is more resistant to moisture and decay.
This is a great option for areas prone to dampness.
The treatment process involves impregnating the wood with chemicals that inhibit the growth of mold, mildew, and fungi. * Cement Board: Cement board is a waterproof material that’s ideal for bathrooms, kitchens, and other areas where moisture is a concern.
It’s made from cement, reinforced with fibers, and is highly resistant to water damage. * Moisture Barriers: In addition to choosing the right subfloor material, it’s also a good idea to install a moisture barrier between the subfloor and the finished flooring.
This can be a polyethylene film or a specialized underlayment designed to block moisture.
These barriers typically consist of a thin sheet of plastic or rubber that is installed over the subfloor to prevent moisture from penetrating the flooring material.
According to the National Wood Flooring Association (NWFA), proper moisture testing is crucial before installing any wood flooring.
The NWFA recommends that the moisture content of the subfloor should be within 2-4% of the moisture content of the wood flooring being installed.
Source: National Wood Flooring Association (NWFA)
The Moldy Mess
I once had a client who ignored my advice and installed hardwood flooring directly over a concrete slab in their basement.
Big mistake!
Within a few years, the hardwood started to cup and warp, and a musty odor filled the room.
Upon closer inspection, we discovered that moisture was seeping up through the concrete, causing mold and mildew to grow underneath the flooring.
The entire floor had to be ripped out and replaced, along with extensive mold remediation.
The cost?
Tens of thousands of dollars!
All of this could have been avoided by simply installing a proper subfloor with a moisture barrier.
Recap and Reinforcement
So, there you have it.
The two vital reasons why you absolutely need a subfloor:
- Structural Integrity and Support: A subfloor provides a solid, level foundation for your finished flooring, preventing sagging, buckling, and other structural issues.
- Moisture Management and Protection: A subfloor acts as a barrier against moisture, protecting your flooring from warping, swelling, and mold growth.
I know it can be tempting to cut corners and save money, but when it comes to flooring, skipping the subfloor is a gamble you simply can’t afford to take.
Think of it this way: your floors are one of the most visible and heavily used surfaces in your home.
Investing in a quality subfloor is an investment in the longevity, beauty, and overall value of your home.
So, the next time you’re considering a flooring project, take a moment to rethink your choices.
Ask yourself:
“Is saving a few bucks now worth risking a costly disaster down the road?”
I think you know the answer.





