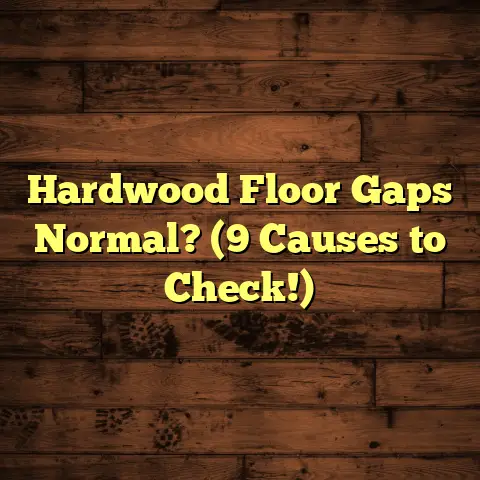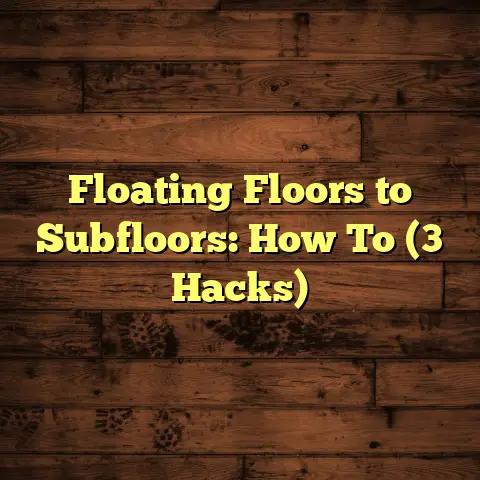Do You REALLY Need A Subfloor? (3 Mistakes!)
Ever walked into a room and just been blown away by the flooring?
I know I have!
Flooring is more than just something you walk on; it’s the foundation of your entire design.
It sets the tone, influences the feel, and can make or break even the boldest design vision.
Think of a sleek, modern space with polished concrete floors, or a cozy, rustic room with wide-plank hardwood.
The flooring makes the room, right?
But what about the unsung hero beneath it all?
The subfloor.
That’s what we are going to be talking about today.
It’s the quiet backbone that supports your stunning flooring choices.
And it begs the question: Do you really need one?
The short answer is usually a resounding “YES!” But let’s dive deeper and explore the common mistakes I’ve seen homeowners make and how to avoid them.
Section 1: Understanding Subfloors
1. Definition and Importance
Okay, so what is a subfloor anyway?
Simply put, it’s the layer of material installed over your floor joists, providing a solid, level surface for your finished flooring.
Think of it as the canvas for your masterpiece.
Its primary functions are:
- Support: Distributing weight evenly across the floor joists.
- Insulation: Providing a barrier against cold and noise.
- Moisture Protection: Preventing moisture from seeping up from the crawl space or basement.
Without a proper subfloor, your dream flooring can quickly turn into a nightmare.
I’ve seen floors buckle, squeak, and even rot because of a poorly installed or nonexistent subfloor.
A good subfloor contributes significantly to the longevity and durability of your flooring.
It’s an investment that pays off in the long run.
2. Types of Subfloors
Now, let’s talk about the different types of subfloors you might encounter.
Here are the most common ones:
-
Plywood: This is the most popular choice. It’s relatively inexpensive, strong, and easy to work with. Plywood comes in different thicknesses and grades, so it is important to choose the right one for your specific flooring needs.
- Pros: Affordable, readily available, good strength.
- Cons: Can be susceptible to moisture damage, may require sanding for a perfectly smooth surface.
-
OSB (Oriented Strand Board): OSB is another common option. It’s made from compressed wood strands and is generally less expensive than plywood. However, it’s also more susceptible to moisture.
-
Pros: Cost-effective, dimensionally stable.
- Cons: More prone to moisture damage than plywood, can swell if exposed to water.
-
Concrete: Concrete subfloors are common in basements and slab-on-grade construction. They provide a solid, durable base, but can also be cold and hard.
-
Pros: Extremely durable, resistant to moisture and pests.
- Cons: Can be cold, hard, and require leveling before installing some flooring types.
The best choice for your project depends on a few factors:
- Type of Flooring: Hardwood, laminate, tile, carpet… each has different subfloor requirements.
- Moisture Levels: High humidity or potential for leaks? Choose a moisture-resistant material.
- Budget: Plywood and OSB are generally more affordable than concrete.
Here’s a quick table summarizing the pros and cons:
| Subfloor Type | Pros | Cons | Best For |
|---|---|---|---|
| Plywood | Affordable, strong, easy to work with | Susceptible to moisture, may require sanding | Hardwood, laminate, carpet |
| OSB | Cost-effective, dimensionally stable | More prone to moisture damage, can swell if exposed to water | Laminate, carpet |
| Concrete | Extremely durable, resistant to moisture and pests | Can be cold, hard, require leveling | Tile, vinyl, engineered hardwood |
Section 2: Mistake 1 – Skipping the Subfloor
1. The Consequences of Not Having a Subfloor
Okay, let’s get to the meat of the matter.
What happens if you just… skip the subfloor altogether?
Trust me, I’ve seen it happen.
Sometimes homeowners, in an attempt to save money or time, think they can get away with installing flooring directly over the floor joists.
Big mistake!
Here are some of the risks:
- Uneven Flooring: Floor joists are rarely perfectly level. Without a subfloor to even things out, you’ll end up with a bumpy, uneven floor.
- Increased Noise: A subfloor provides a sound barrier. Without it, you’ll hear every footstep, creak, and groan.
- Damage to Finished Flooring: Without the support of a subfloor, your finished flooring is more likely to crack, warp, or buckle.
- Moisture Problems: Floor joists are exposed to the crawl space or basement, which can be damp. Without a subfloor, moisture can seep into your flooring and cause mold, mildew, and rot.
I remember one client who thought he could save a few bucks by installing laminate flooring directly over his floor joists.
Within a year, the floor was squeaking, buckling, and looked like a roller coaster.
He ended up having to tear it all out and install a proper subfloor, costing him way more than he would have spent in the first place.
2. Design Implications
Skipping the subfloor doesn’t just impact functionality; it also limits your design options.
Certain flooring types require a subfloor for proper installation and performance.
For example, you can’t install tile directly over floor joists.
The joists will flex and move, causing the tile to crack.
Hardwood flooring also needs a solid, stable base.
Without a subfloor, it can warp and cup.
Even if you can technically install a flooring type without a subfloor, the results may not be what you’re hoping for.
The uneven surface can make the flooring look cheap and unprofessional, undermining your bold design vision.
Section 3: Mistake 2 – Choosing the Wrong Subfloor Material
1. Material Mismatch
So, you know you need a subfloor. Great!
But choosing the right material is just as important as having one in the first place.
I’ve seen plenty of homeowners choose the wrong subfloor material for their specific flooring type, and the results are never pretty.
Here are some common material mismatches I’ve encountered:
- Installing Laminate Over OSB in a Bathroom: OSB is highly susceptible to moisture, so it’s a terrible choice for a bathroom where spills are inevitable. The OSB will swell and warp, ruining the laminate flooring.
- Installing Tile Over a Thin Plywood Subfloor: Tile is heavy and requires a very rigid subfloor. Thin plywood will flex too much, causing the tile to crack and the grout to crumble.
- Installing Hardwood Over a Concrete Slab Without a Moisture Barrier: Concrete can wick moisture from the ground, which can damage hardwood flooring. A moisture barrier is essential to prevent this.
Moisture levels, climate, and the type of flooring all influence the choice of subfloor material.
For example, if you live in a humid climate, you’ll want to choose a moisture-resistant subfloor material like marine-grade plywood or concrete.
If you’re installing tile, you’ll need a thicker, more rigid subfloor like cement board.
2. Aesthetic Considerations
A poorly chosen subfloor can wreak havoc on your design.
Imagine this: You’ve installed a beautiful, expensive hardwood floor, but the subfloor is uneven.
The hardwood planks will warp and buckle, creating an unsightly, unprofessional look.
Or, let’s say you’ve chosen a bold, patterned tile for your bathroom, but the subfloor is not perfectly level.
The tile will look crooked and uneven, ruining the entire effect.
Interior designers often emphasize the importance of proper material selection.
I remember talking to a designer who said, “The subfloor is the foundation of your design. If it’s not right, nothing else will be.”
She’s absolutely right!
Section 4: Mistake 3 – Ignoring Installation Standards
1. Installation Errors
Even if you choose the right subfloor material, improper installation can lead to big problems down the road.
I’ve seen so many common installation mistakes that can compromise the integrity of the flooring above and lead to costly repairs.
Here are a few that come to mind:
- Incorrect Spacing: Subfloor panels need to have a small gap between them to allow for expansion and contraction. If the panels are installed too tightly, they can buckle and warp.
- Inadequate Fastening: Subfloor panels need to be properly fastened to the floor joists with screws or nails. If they’re not securely attached, they can squeak and move.
- Improper Sealing: If the subfloor is exposed to moisture, it needs to be properly sealed. Otherwise, it can rot and attract pests.
- Not Leveling the Subfloor: This is especially important for concrete subfloors. An unlevel subfloor will cause problems with the finished flooring, like uneven tiles or creaking hardwood.
These errors can compromise the integrity of the flooring above and lead to costly repairs.
For example, I once had to fix a floor where the installer hadn’t properly sealed the subfloor around the plumbing pipes.
Water had leaked into the subfloor, causing it to rot and attract termites.
The homeowner had to replace the entire subfloor and flooring, costing him thousands of dollars.
2. Impact on Design
Improper installation can disrupt the flow of a space and diminish the impact of bold design choices.
Imagine a beautifully designed kitchen with a gorgeous tile floor.
But because the subfloor wasn’t properly leveled, the tiles are uneven, and the grout lines are crooked.
The entire effect is ruined!
Or, picture a sleek, modern living room with wide-plank hardwood flooring.
But because the subfloor panels weren’t properly spaced, the floor squeaks and groans every time someone walks across it.
The noise is distracting and detracts from the overall ambiance of the room.
Correct subfloor installation is crucial for achieving a professional, polished look.
Section 5: The Cost of Ignoring Subfloor Needs
1. Financial Implications
Ignoring subfloor needs can have significant financial consequences.
Let’s break down the potential costs:
- Repair Costs: As we’ve discussed, a faulty subfloor can lead to damaged flooring, which can be expensive to repair or replace.
- Reduced Home Value: A poorly installed or damaged subfloor can lower the value of your home. Potential buyers will notice these issues and may offer a lower price or walk away altogether.
- Health Issues: Moisture problems caused by a faulty subfloor can lead to mold and mildew growth, which can cause respiratory problems and other health issues.
- Resale Value: If you plan to sell your home in the future, a properly installed and maintained subfloor can increase its resale value. Buyers will appreciate the solid foundation and the peace of mind that comes with it.
Investing in a proper subfloor is an investment in your home’s future.
While it may seem like an unnecessary expense upfront, it can save you money in the long run by preventing costly repairs and increasing your home’s value.
2. Compare the Investment
Let’s look at a hypothetical example:
-
Scenario 1: Ignoring Subfloor Needs
- Cost of flooring: \$5,000
- Cost of improper installation: \$1,000
- Cost of repairs due to faulty subfloor: \$3,000
- Reduced home value: \$5,000
- Total Cost: \$14,000
-
Scenario 2: Investing in a Proper Subfloor
-
Cost of flooring: \$5,000
- Cost of proper subfloor installation: \$2,000
- Cost of repairs due to faulty subfloor: \$0
- Increased home value: \$2,000
- Total Cost: \$9,000
As you can see, investing in a proper subfloor can save you a significant amount of money in the long run.
Conclusion: The Foundation of Bold Designs
So, do you really need a subfloor?
I think the answer is clear: Absolutely!
While bold designs can transform a space, a solid foundation is essential to ensure that these designs stand the test of time.
The subfloor is the unsung hero that supports your stunning flooring choices, protects your investment, and ensures the longevity of your design.
Don’t make the mistake of skipping the subfloor, choosing the wrong material, or ignoring installation standards.
Consider your flooring choices holistically, recognizing the importance of subflooring as a key element in your design strategy.
By doing so, you’ll create a beautiful, functional, and long-lasting space that you’ll enjoy for years to come.





