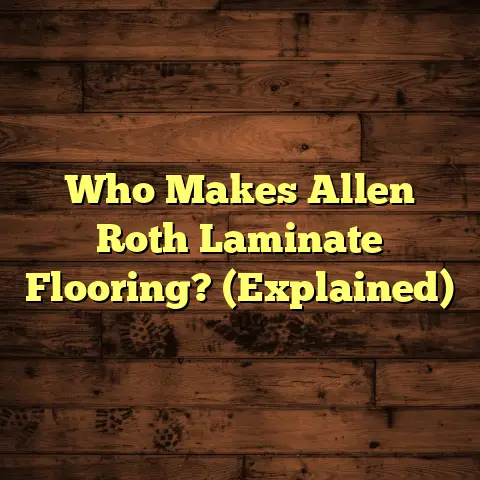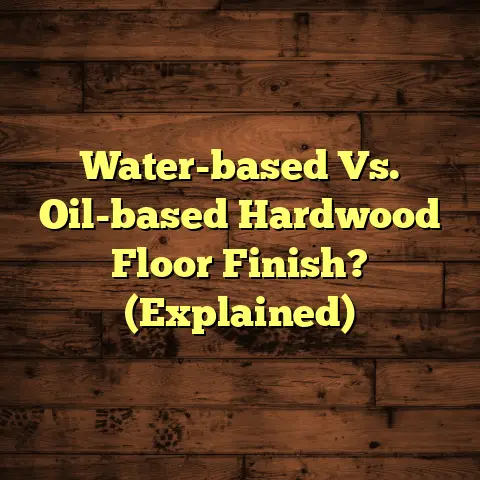Floor Joists: The Basics. (5 Code Violations!)
Ever walked into a home and felt that comforting sense of stability?
The kind
where you know you’re on solid ground?
A home filled with laughter, warmth, and the sun streaming through the windows.
Creating a welcoming atmosphere.
But have you ever stopped to think about what’s underneath those beautiful floors?
The unsung heroes that make it all possible?
I’m talking about floor joists, my friend.
As a flooring contractor with years of experience, I can tell you that understanding floor joists is like understanding the skeleton of your house.
They’re absolutely essential for maintaining its integrity and safety.
In this article, we’re diving deep into the world of floor joists.
We’ll explore their types, functions, and, most importantly, the common code violations that can jeopardize the safety and stability of your building.
Trust me, this is information every homeowner should know!
1. Understanding Floor Joists
So, what exactly are floor joists?
Simply put, they are horizontal structural members that support the floor and transfer loads to the foundation or supporting walls.
Think of them as the bones of your floor system.
-
Definition: Horizontal structural members supporting the floor.
-
Role: Providing structural integrity and load distribution.
-
Materials: Typically wood, engineered wood (like I-joists), or steel.
Types of Floor Joists
Over the years, I’ve worked with a variety of floor joists.
Each has its own strengths and best-use scenarios.
Here’s a quick rundown:
Solid Wood Joists: These are the traditional choice, made from solid
lumber.
They’re reliable but can be prone to warping and twisting over
time.-
I-Joists: These are engineered wood products that resemble the letter
“I.” They’re lightweight, strong, and resist warping, making them a
popular choice in modern construction. Open-Web Joists (Trusses): These consist of wood or metal chords
connected by a web of diagonal supports.
They offer excellent strength
and allow for easy passage of HVAC and plumbing.
2. The Importance of Floor Joists
Now, why should you care about these hidden structural elements?
Because they are vital for your home’s comfort and safety!
Floor joists play a critical role in:
-
Even Weight Distribution: They spread the weight of everything on your
floor (furniture, people, etc.) evenly across the structure. -
Flooring and Home Comfort: Proper joists prevent sagging, bouncing,
and cracking floors, ensuring a comfortable and stable living space. -
Preventing Structural Issues: By providing adequate support, they
prevent costly structural problems down the road.
I’ve seen firsthand the consequences of neglecting floor joists.
From bouncy floors that feel unsafe to major structural repairs caused by sagging.
Trust me, it’s worth understanding the importance of these foundational elements.
3. Common Code Violations Related to Floor Joists
Alright, let’s get to the nitty-gritty.
Building codes are in place for a reason: to ensure the safety and structural integrity of your home.
And when it comes to floor joists, there are several common code violations that I see time and time again.
Let’s break them down:
Violation 1: Insufficient Joist Spacing
Explanation: Building codes specify maximum spacing between joists.
This
spacing depends on the joist size, material, and the load it needs to
support.Typically, you’ll see spacing at 12″, 16″, or 24″ on center (OC).
-
Consequences: Improper spacing can lead to sagging, bouncy floors, and
even structural failure under heavy loads.Imagine a bookshelf sagging because the supports are too far apart.
The same principle applies to floor joists!
Violation 2: Inadequate Joist Size
Explanation: The size of the joist (its depth and width) determines
its load-bearing capacity.
Using undersized joists is a recipe for
disaster.-
Consequences: Undersized joists can lead to excessive deflection (bending),
cracking of flooring materials, and, in extreme cases, complete structural
failure.I’ve seen floors that feel like trampolines because the joists simply
couldn’t handle the load.
Violation 3: Unsupported Joists
Explanation: Floor joists need proper support at their ends and, in
some cases, along their span.
This support is typically provided by
foundation walls, support beams, and posts.Consequences: Lack of adequate support can cause joists to sag, twist,
or even collapse.
This poses a significant safety hazard.Think of a bridge without enough support pillars.
It’s just not going to hold up!
Violation 4: Improperly Installed Blocking
-
Explanation: Blocking (or bridging) consists of short pieces of wood
installed between joists to provide lateral stability and prevent them from
twisting or buckling. -
Consequences: Missing or incorrectly placed blocking reduces the
overall strength and stability of the floor system.This can lead to bouncy floors and increased risk of structural problems.
Violation 5: Inappropriate Joist Span
-
Explanation: The span is the distance between supports.
Building codes specify maximum span limits for different joist materials
and sizes. -
Consequences: Exceeding these span limits can result in excessive
deflection, noisy floors, and even structural failure.Imagine a tightrope walker trying to cross a rope that’s stretched too far.
It’s just not stable!
These violations are serious business.
They can compromise the safety and stability of your home.
That’s why it’s crucial to be aware of them and take steps to ensure your floor joists are up to code.
4. How to Identify Code Violations
Okay, so how can you, as a homeowner, spot potential problems with your floor joists?
Here are some telltale signs to look out for:
Sagging Floors: This is often the most obvious sign of a problem.
If
your floor visibly dips or slopes, it could indicate that the joists are
overstressed or inadequately supported.-
Bouncy Floors: If your floor feels like a trampoline when you walk on
it, it’s a sign that the joists are deflecting too much. -
Cracked Flooring: Cracks in tile, hardwood, or other flooring materials
can be a sign of underlying joist problems. -
Noisy Floors: Squeaking or creaking floors can indicate that the joists
are rubbing against each other or against the subfloor.
Tools and Methods for Inspection
If you suspect a problem, here are some tools and methods you can use to inspect your floor joists:
- Level: Use a level to check for sagging or unevenness in the floor.
- Tape Measure: Measure the spacing between joists to ensure it meets
code requirements. - Flashlight: Use a flashlight to inspect the joists for cracks, rot, or
other damage. - Moisture Meter: Check the moisture content of the wood to identify
potential rot issues.
The Importance of Hiring a Professional
While you can perform a basic visual inspection yourself, it’s always best to hire a professional for a thorough assessment.
A qualified structural engineer or home inspector can:
- Identify hidden problems that you might miss.
- Assess the load-bearing capacity of your joists.
- Recommend appropriate repairs or upgrades.
- Ensure that all work is done in accordance with building codes.
I can’t stress this enough: When it comes to structural issues, it’s always better to be safe than sorry.
Investing in a professional inspection can save you a lot of headaches (and money) in the long run.
5. Conclusion
Floor joists are the unsung heroes of your home.
They provide the foundation for a safe, comfortable, and stable living space.
By understanding their role, recognizing common code violations, and taking steps to ensure their integrity, you can protect your investment and ensure the safety of your family.
Remember:
- Floor joists are essential for structural integrity.
- Building codes are in place to protect you.
- Professional inspections are worth the investment.
Stay informed, be proactive, and don’t hesitate to seek expert advice when needed.
Your home (and your feet) will thank you for it!





