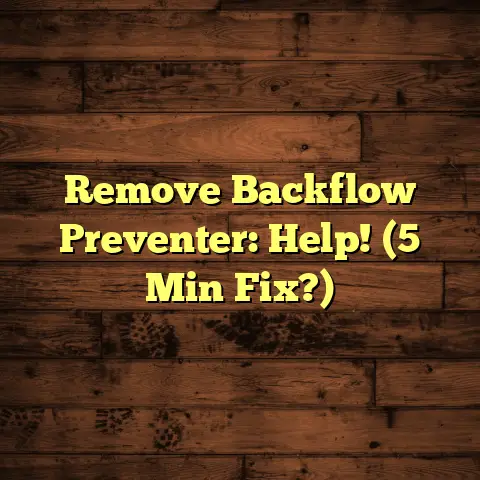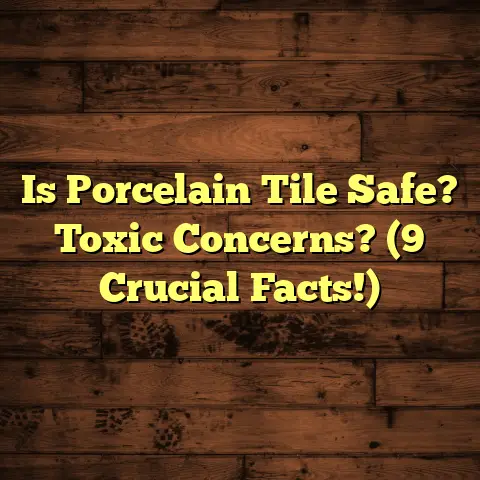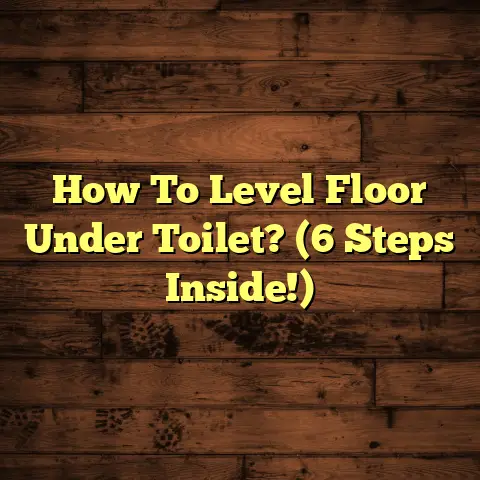Laying Laminate On Plywood? (1 Mistake to Avoid!)
Flooring.
It’s one of the first things
potential homebuyers notice, isn’t it?
I’ve seen it time and again – a buyer walks
into a house, glances down, and makes a snap
judgment.
Good flooring?
Instant positive
impression.
Worn-out, damaged flooring?
Well, let’s just say it can knock thousands
off the perceived value.
That’s why, as a flooring contractor with
years under my belt, I always stress the
importance of getting it right.
And that
includes choosing the right materials and,
crucially, installing them correctly.
Laminate flooring, when done right, can
absolutely transform a space.
It’s affordable,
durable, and comes in a massive range of
styles that mimic everything from hardwood
to stone.
One of the most common questions I get is
about laying laminate on plywood.
It’s a
popular choice because it’s cost-effective
and relatively easy to install, even for
DIY enthusiasts.
But here’s the thing:
there’s one critical mistake that homeowners
and DIYers make all the time that can
completely ruin their laminate flooring
project.
I am going to reveal that soon.
So, stick with me, and I’ll walk you through everything you need to know to avoid this disaster and achieve a beautiful, long-lasting laminate floor.
Understanding Laminate Flooring
and Its Benefits
Okay, let’s start with the basics. What is laminate flooring, exactly?
Essentially, it’s a multi-layer synthetic
flooring product fused together through a
lamination process.
It’s designed to mimic
the look of natural materials like wood,
stone, or tile.
Think of it like a high-quality photograph of wood grain, protected by a super-tough wear layer.
Here’s a quick breakdown of the layers:
- Wear Layer: This is the top layer,
the one you walk on.
It’s a transparent, protective coating that resists scratches, stains, and fading. - Decorative Layer: This is the photographic image that gives the laminate its realistic appearance.
- Core Board: This is the heart of
the laminate plank, usually made of
high-density fiberboard (HDF) or
medium-density fiberboard (MDF).
It provides stability and impact resistance. - Backing Layer: This bottom layer provides balance and helps prevent moisture from seeping up into the core.
Now, why is laminate so popular?
Well,
it boils down to a few key benefits:
- Durability: Laminate is tough!
That wear layer can withstand a lot of foot traffic, making it ideal for busy households. - Ease of Maintenance: Spill something?
Just wipe it up!
Laminate is super easy to clean and doesn’t require special treatments like waxing or polishing. - Affordability: Compared to hardwood
or tile, laminate is a much more budget-
friendly option.
You can get the look you want without breaking the bank. - Versatility in Design: As I mentioned,
laminate comes in a huge range of styles,
colors, and textures.
Whether you’re going for a rustic farmhouse look or a sleek modern vibe, there’s a laminate floor to match.
According to Statista, the global laminate
flooring market was valued at over $30
billion in 2022, and it’s projected to
continue growing.
That tells you something
about its popularity, right?
Statista
Laminate Flooring Market Size
(opens in a new tab)
In today’s market, many buyers are looking
for homes with updated features, and flooring
is a big part of that.
Laminate can be a
great way to increase your home’s appeal
without a massive investment.
The Role of Plywood in Flooring
Alright, let’s talk about plywood.
You’ve
probably seen it used in all sorts of
construction projects, but what’s its role
in flooring?
Plywood is an engineered wood product made
by gluing together multiple layers of wood
veneer, with the grain of each layer running
perpendicular to the one next to it.
This
cross-graining gives plywood exceptional
strength and stability.
In flooring, plywood is often used as a
subflooring material.
The subfloor is the
foundation upon which your finished floor
(in this case, laminate) is installed.
Why plywood? Well, there are several reasons:
- Stability: Plywood is less likely
to warp, twist, or shrink compared to
solid wood.
This provides a stable base for your laminate flooring, preventing it from becoming uneven or developing gaps over time. - Moisture Resistance: While not
completely waterproof, plywood is more
resistant to moisture than some other
subflooring options.
This is especially important in areas prone to humidity or minor leaks.
(But remember, we’ll talk about moisture barriers later – that’s the key!) - Cost-Effectiveness: Plywood is generally more affordable than other subflooring materials like concrete or hardwood planks.
- Ease of Installation: Plywood is relatively easy to cut and fasten, making it a popular choice for both professionals and DIYers.
Think of plywood as the unsung hero beneath
your beautiful laminate floor.
It provides
the support and stability needed to ensure
your flooring looks great and lasts for
years to come.
The Installation Process of Laminate
Flooring on Plywood
Okay, let’s get down to the nitty-gritty.
How do you actually install laminate flooring
on plywood?
Here’s a step-by-step guide:
1. Gather Your Tools and Materials:
You’ll need:
- Laminate flooring planks
- Plywood subfloor (existing or new)
- Moisture barrier (crucial!)
- Underlayment (optional, but recommended)
- Measuring tape
- Pencil
- Circular saw or laminate flooring cutter
- Tapping block
- Pull bar
- Hammer
- Spacers
- Broom or vacuum
- Level
- Moisture meter (optional, but helpful)
2. Prepare the Plywood Subfloor:
- Cleaning: Start by thoroughly
cleaning the plywood subfloor.
Sweep or vacuum up any dust, debris, or loose nails. - Leveling: Check the subfloor for
any unevenness using a level.
If you find any high spots, sand them down.
If you find any low spots, fill them in with a leveling compound. - Repairing: Inspect the plywood for
any damage, such as cracks, holes, or
soft spots.
Repair any damage with wood filler or replace the damaged sections of plywood. - Acclimation: Allow the laminate
flooring to acclimate to the room’s
temperature and humidity for at least
48 hours before installation.
This helps prevent warping or buckling after installation.
Stack the boxes of laminate in the room where they will be installed.
3. Install the Moisture Barrier:
- This is the BIG one! Roll out the
moisture barrier over the plywood
subfloor, overlapping the edges by
several inches.
Tape the seams together with moisture-resistant tape.
The moisture barrier prevents moisture from seeping up from the subfloor and damaging the laminate flooring.
I’ll go into more detail about this in the next section.
4. Install the Underlayment (Optional):
- Underlayment provides extra cushioning,
sound insulation, and moisture
protection.
Roll out the underlayment over the moisture barrier, following the manufacturer’s instructions.
5. Lay the First Row of Laminate Planks:
- Start in a corner of the room and lay
the first row of laminate planks,
leaving a 1/4-inch expansion gap
between the planks and the wall.
Use spacers to maintain the expansion gap. - Most laminate flooring has a tongue-
and-groove locking system.
Align the tongue of the first plank with the groove of the adjacent plank and snap them together.
6. Continue Laying the Laminate Planks:
- Continue laying the laminate planks row
by row, staggering the seams for a
more natural look.
Use a tapping block and hammer to gently tap the planks together, ensuring a tight fit. - When you reach the end of a row, you
may need to cut the last plank to fit.
Use a circular saw or laminate flooring cutter to make the cut.
Remember to leave a 1/4-inch expansion gap at the end of the row.
7. Cut Planks Around Obstacles:
- When you encounter obstacles such as
pipes or door frames, use a jigsaw to
cut the planks to fit around them.
Measure carefully and make accurate cuts for a professional-looking finish.
8. Install the Last Row of Laminate Planks:
- The last row of laminate planks may
need to be cut to fit.
Use a pull bar to pull the planks into place, ensuring a tight fit against the wall.
9. Remove the Spacers:
- Once the laminate flooring is installed, remove the spacers from around the perimeter of the room.
10. Install Baseboards or Quarter Round:
- Install baseboards or quarter round
molding to cover the expansion gap
around the perimeter of the room.
This gives the flooring a finished look and protects the edges from damage.
That’s the basic process.
But remember,
every project is different, so always refer
to the manufacturer’s instructions for your
specific laminate flooring product.
The Critical Mistake to Avoid
Okay, we’ve covered the basics of laminate
flooring, plywood, and the installation
process.
Now, let’s get to the really
important part: the one critical mistake
you absolutely must avoid when laying
laminate on plywood.
And that mistake is: Inadequate moisture barrier installation.
I can’t stress this enough.
Skipping or
skimping on the moisture barrier is a recipe
for disaster.
It’s like building a house
without a roof – it might look good at
first, but it’s only a matter of time before
the elements wreak havoc.
Why is a moisture barrier so important?
Well, plywood, while relatively moisture-
resistant, is still susceptible to moisture
damage.
And laminate flooring, despite its
durable wear layer, is also vulnerable to
moisture seeping up from below.
Moisture can come from a variety of sources:
- Humidity: Even in relatively dry climates, humidity can penetrate the subfloor and cause problems.
- Spills: Accidents happen!
A spilled drink or a leaky appliance can introduce moisture to the subfloor. - Concrete Slab Moisture: If your plywood subfloor is installed over a concrete slab, moisture can wick up through the concrete and into the plywood.
- Basement Moisture: Basements are
notorious for being damp.
If you’re installing laminate flooring in a basement, a moisture barrier is absolutely essential.
When moisture penetrates the plywood and laminate, it can lead to a whole host of problems:
- Warping: The laminate planks can warp and buckle, creating an uneven and unsightly surface.
- Buckling: The planks can lift up from the subfloor, creating tripping hazards.
- Mold and Mildew: Moisture creates the perfect breeding ground for mold and mildew, which can be harmful to your health.
- Reduced Lifespan: Moisture damage can significantly shorten the lifespan of your laminate flooring, requiring premature replacement.
So, how do you properly install a moisture
barrier?
Here’s what you need to do:
- Choose the Right Material: There
are several types of moisture barriers
available, including polyethylene film,
asphalt-saturated felt, and specialized
laminate underlayments with built-in
moisture barriers.
Choose a product that is specifically designed for use with laminate flooring. - Clean the Subfloor: Make sure the plywood subfloor is clean, dry, and free of debris.
- Overlap the Edges: Roll out the
moisture barrier over the subfloor,
overlapping the edges by at least 6
inches.
This ensures that there are no gaps for moisture to penetrate. - Tape the Seams: Use moisture-
resistant tape to seal the seams
between the overlapping edges of the
moisture barrier.
This creates a continuous, waterproof barrier. - Extend Up the Walls (Optional):
For extra protection, you can extend
the moisture barrier a few inches up
the walls.
This helps prevent moisture from wicking up from the walls.
Here are a few extra tips to keep in mind:
- Test the Moisture Level: Before
installing the moisture barrier, use
a moisture meter to test the moisture
level of the plywood subfloor.
The moisture content should be below 12%.
If it’s higher than that, you’ll need to address the moisture issue before proceeding with the installation. - Check for Leaks: Inspect the area
for any signs of leaks or water damage.
If you find any, repair them before installing the moisture barrier. - Follow the Manufacturer’s Instructions: Always follow the manufacturer’s instructions for the specific moisture barrier product you are using.
I remember one time, a homeowner called me
in to look at their newly installed laminate
floor.
It had only been down for a few
months, but it was already starting to warp
and buckle.
When I pulled up a few planks,
I found that they hadn’t installed a moisture
barrier.
The plywood subfloor was damp and
moldy.
It was a complete disaster.
They
ended up having to replace the entire floor,
which cost them a lot of money and time.
Don’t let that happen to you!
Take the time
to properly install a moisture barrier, and
you’ll be rewarded with a beautiful, long-
lasting laminate floor.
Consequences of Ignoring This Mistake
So, what happens if you ignore my advice and
skip the moisture barrier?
Let’s delve into
the potential consequences:
- Damage to the Laminate Flooring:
As I’ve mentioned, moisture can cause
laminate planks to warp, buckle, and
swell.
This not only looks bad but can also create tripping hazards.
The edges of the planks may also start to chip or peel. - Increased Maintenance Costs: Once
moisture damage sets in, you’ll likely
face increased maintenance costs.
You might need to replace individual planks or even the entire floor.
You may also need to invest in dehumidifiers or other moisture-control measures. - Premature Replacement: In severe
cases of moisture damage, you may need
to replace the entire laminate floor
much sooner than expected.
This can be a significant expense, especially if you’ve invested in high-quality laminate flooring.
The average cost to replace laminate flooring ranges from $4 to $11 per square foot, including materials and installation, according to HomeAdvisor. - Mold and Mildew Growth: Moisture
creates the perfect environment for
mold and mildew to thrive.
These fungi can not only damage your flooring but also pose serious health risks, especially for people with allergies or respiratory problems. - Impact on Home Resale Value: As I
mentioned at the beginning of this
article, flooring is one of the first
things potential buyers notice.
Damaged or poorly maintained flooring can significantly detract from your home’s value.
Buyers may be turned off by the appearance of the flooring or concerned about potential underlying problems like mold or structural damage.
I’ve seen homes where the lack of a moisture barrier has led to such extensive damage that it scared off potential buyers and resulted in a lower selling price.
For instance, I inspected a home where the
laminate flooring in the basement was
completely ruined due to moisture.
The
sellers had to disclose the issue, and the
buyers ended up reducing their offer by
$10,000 to cover the cost of replacing the
flooring and addressing the underlying
moisture problem.
Ignoring the moisture barrier is a short-
sighted decision that can have long-term
consequences.
It’s simply not worth the
risk.
Conclusion
So, there you have it.
Laying laminate on
plywood can be a great way to update your
flooring on a budget.
But it’s crucial to
do it right.
I’ve walked you through the basics of
laminate flooring, plywood, and the
installation process.
And I’ve emphasized
the one critical mistake you absolutely must
avoid: neglecting the moisture barrier.
Remember, a moisture barrier is your first line of defense against moisture damage, which can lead to warping, buckling, mold, and a host of other problems.
By taking the time to properly install a moisture barrier, you can protect your investment and ensure that your laminate flooring looks great and lasts for years to come.
Don’t cut corners on this crucial step.
It’s
the difference between a successful flooring
project and a costly disaster.
A well-installed laminate floor can enhance
your home’s beauty, increase its value, and
provide you with years of enjoyment.
So,
take the time to do it right, and you’ll be
glad you did.





