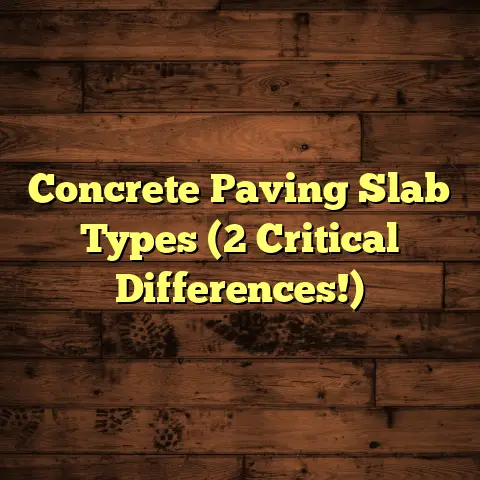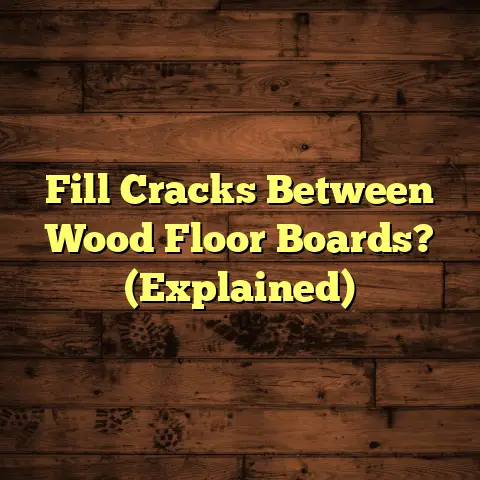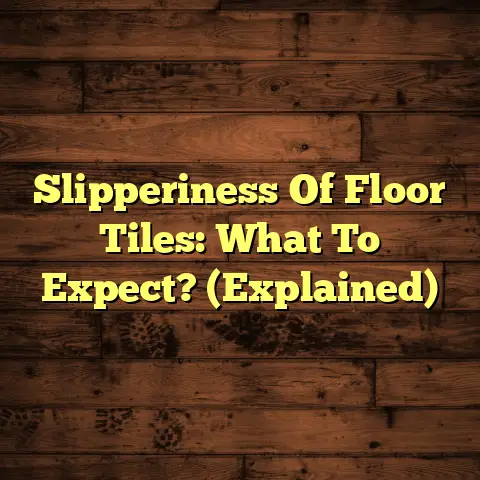Staggering Vinyl Plank: A Pro’s Secret? (1 Mistake)
I’ve seen trends come and go, but one thing’s for sure: flooring technology is constantly evolving.
We’re not just talking about wood and tile anymore.
Advancements in materials and installation techniques have totally transformed the flooring industry.
And if there’s one flooring option that’s been making waves, it’s luxury vinyl plank (LVP).
LVP has blown up in recent years.
I see more and more homeowners and contractors choosing it for its versatility, durability, and the fact that it looks darn good.
It’s also way more budget-friendly than some of the fancier alternatives.
These innovations have led to new installation methods, including the staggering technique.
Many pros consider staggering the secret sauce to a seamless and visually appealing floor.
But trust me, there’s a right way and a wrong way to do it. And that one wrong way can ruin everything.
So, let’s dive in and uncover the secrets to staggering vinyl plank like a pro, and more importantly, how to avoid that one fatal mistake.
Section 1: Understanding Vinyl Plank Flooring
Okay, so what exactly is vinyl plank flooring?
Simply put, it’s a multi-layered synthetic flooring option designed to mimic the look of real wood (or sometimes stone).
Let’s break down the components:
-
Wear Layer: This is the top layer, the one that takes all the abuse from foot traffic, pets, and furniture. The thicker the wear layer, the more durable the plank. I usually recommend a wear layer of at least 12 mil for residential use.
-
Design Layer: This is where the visual magic happens. It’s a high-resolution printed image that gives the plank its wood-like appearance. Advancements in printing technology have made these look incredibly realistic.
-
Core Layer: This is the backbone of the plank, providing stability and water resistance. Cores can be made from various materials, including WPC (wood-plastic composite) and SPC (stone-plastic composite). SPC cores are generally more rigid and durable, making them a great choice for high-traffic areas.
So, why is vinyl plank so popular?
Here are some key benefits:
-
Water Resistance: Unlike real wood, vinyl plank is highly water-resistant, making it perfect for kitchens, bathrooms, and basements. Some are even completely waterproof!
-
Ease of Maintenance: Cleaning vinyl plank is a breeze. Just sweep, vacuum, or mop with a mild detergent. No need for special waxes or polishes.
-
Affordability: Compared to hardwood, tile, or stone, vinyl plank is generally more affordable, both in terms of material costs and installation.
-
Durability: LVP is designed to withstand heavy foot traffic, scratches, and stains.
Now, let’s talk about the different types of vinyl plank flooring:
-
Glue-Down: This type requires adhesive to be applied to the subfloor before installing the planks. It’s a more permanent option and generally requires a smoother subfloor.
-
Floating: Floating vinyl plank uses a click-lock system to connect the planks together. It doesn’t require adhesive and can be installed over a variety of subfloors. This is often the DIYer’s choice.
-
Click-Lock: A type of floating floor that snaps together, making installation easier.
When I’m helping a client choose, I always consider their lifestyle, budget, and the specific needs of the room.
For example, a busy family with kids and pets might benefit from a thicker wear layer and an SPC core.
Section 2: The Importance of Installation Techniques
Think of flooring installation techniques as the foundation upon which your beautiful floor will stand.
The right technique can make your floor look amazing and last for years, while the wrong one can lead to a disaster.
I’ve seen it all, from floors that buckle and warp to seams that stick out like a sore thumb.
There are several common installation methods, each with its own set of pros and cons.
For example, with glue-down vinyl plank, proper subfloor preparation is crucial.
The subfloor needs to be perfectly smooth, clean, and dry to ensure a strong bond.
Floating floors, on the other hand, require an expansion gap around the perimeter of the room to allow for natural expansion and contraction.
But regardless of the method you choose, precision is key.
Even a small mistake can throw off the entire installation.
That’s where the staggering method comes in.
Staggering is simply the act of offsetting the seams between planks, creating a more random and natural look.
Think of it like laying bricks – you wouldn’t stack them directly on top of each other, would you?
Staggering not only looks better, but it also helps to distribute weight and stress evenly across the floor, which can improve its longevity.
I always tell my clients that staggering is like the secret ingredient that takes a good floor and makes it great.
It’s a technique that separates the pros from the amateurs.
Section 3: The Staggering Technique Explained
Alright, let’s get down to the nitty-gritty of the staggering technique.
Here’s a step-by-step guide on how to implement it during installation:
-
Planning is Key: Before you even open a box of planks, take some time to plan your layout. Measure the room and determine the best direction to run the planks. Consider the location of doors, windows, and other architectural features. I usually recommend starting with a full plank in a prominent area of the room.
-
Establish a Starting Point: Choose a wall to start from and lay your first row of planks. Make sure the first row is perfectly straight and aligned, as this will serve as the foundation for the rest of the floor.
-
Determine the Stagger: This is where the magic happens. The goal is to offset the seams between planks by a random amount. A good rule of thumb is to aim for a stagger of at least 6 inches, but I personally prefer a more random look. You can achieve this by cutting the first plank of each row to a different length.
-
Cutting the Planks: Use a sharp utility knife or a flooring cutter to cut the planks to the desired length. Always measure twice and cut once! I also recommend using a straight edge to ensure a clean, accurate cut.
-
Installing the Planks: Starting with your first cut plank, install the next row of planks, making sure to align the tongue and groove edges properly. Use a tapping block and a hammer to gently tap the planks together until they lock into place.
-
Repeat the Process: Continue installing the planks, varying the stagger pattern as you go. Try to avoid creating a repeating pattern, as this can look unnatural. Also, be sure to use planks from different boxes to ensure a good mix of colors and patterns.
-
Finishing Touches: Once you’ve installed all the planks, install baseboards and quarter-round molding to cover the expansion gap around the perimeter of the room.
Now, let’s talk about the visual benefits of staggering.
First and foremost, it creates a more natural and realistic look.
By offsetting the seams, you mimic the appearance of real hardwood flooring, which typically has a random plank layout.
Staggering can also create the illusion of a larger space.
By drawing the eye across the floor, it can make a room feel more open and expansive.
Additionally, staggering helps to reduce the visibility of seams.
When planks are aligned perfectly, the seams can become more noticeable, especially if there are slight variations in color or texture.
But by staggering the planks, you break up the lines and make the seams less apparent.
I asked a few of my flooring buddies for their thoughts on staggering, and here’s what they had to say:
-
“Staggering is a no-brainer. It’s the only way to achieve a professional-looking floor.” – Mike, Flooring Contractor
-
“I always tell my clients that staggering is like adding a touch of artistry to their floor.” – Sarah, Interior Designer
-
“If you’re not staggering your vinyl plank, you’re doing it wrong.” – David, DIY Enthusiast
Section 4: The One Mistake That Can Ruin Your Staggering
Okay, so we’ve established that staggering is essential for a great-looking vinyl plank floor.
But here’s the thing: there’s one critical mistake that can undermine the entire process.
And that mistake is… (drumroll please)… the “H” pattern.
The “H” pattern occurs when the seams of three or more adjacent rows line up, creating a distinct “H” shape.
It’s like a visual train wreck that draws the eye and ruins the natural look of the floor.
Why does this happen?
Well, it’s usually the result of inadequate planning or incorrect plank cutting.
For example, if you consistently use the same length of plank to start each row, you’re almost guaranteed to end up with an “H” pattern.
I remember one job where a homeowner tried to save time by cutting all the planks to the same three lengths.
The result was a disaster.
The “H” pattern was so obvious that it was the first thing you noticed when you walked into the room.
I had to rip up the entire floor and start over, which cost the homeowner a lot of time and money.
Here’s another example: I was called in to inspect a floor where the planks were buckling and separating.
Upon closer inspection, I noticed that the seams were all lined up in an “H” pattern.
The lack of stagger had created weak points in the floor, causing it to fail under stress.
The repercussions of the “H” pattern can be significant:
-
Aesthetic Issues: The most obvious problem is that it looks bad. The “H” pattern creates a repetitive and unnatural look that detracts from the overall beauty of the floor.
-
Structural Problems: As I mentioned earlier, the “H” pattern can create weak points in the floor, making it more susceptible to buckling, warping, and separation.
-
Reduced Longevity: A floor with an “H” pattern is likely to wear out faster than a properly staggered floor.
So, how do you avoid the dreaded “H” pattern?
Here are a few tips:
-
Vary the Stagger: Don’t just use the same two or three lengths of plank to start each row. Mix it up and use a variety of different lengths to create a more random pattern.
-
Visualize the Pattern: Before you install each row, take a step back and visualize the overall pattern. If you see an “H” starting to form, adjust the stagger accordingly.
-
Use a Flooring Layout Tool: There are several online tools and apps that can help you plan your stagger pattern and avoid the “H”.
-
Don’t Be Afraid to Waste Material: Sometimes, you’ll need to cut a plank to a shorter length than you’d like in order to avoid an “H” pattern. It’s better to waste a little material than to end up with a floor that looks bad.
I know it can be tempting to cut corners and save time, but trust me, avoiding the “H” pattern is worth the extra effort.
Your floor will look better, last longer, and you’ll be much happier with the final result.
Section 5: Real-Life Case Studies
Let’s take a look at some real-life examples of successful and unsuccessful staggering installations.
Case Study 1: The DIY Disaster
A homeowner decided to install vinyl plank flooring in their basement to save money.
They watched a few YouTube videos and thought they had it all figured out.
However, they didn’t pay close attention to the staggering technique and ended up with a very obvious “H” pattern throughout the entire floor.
The floor looked cheap and unprofessional, and the homeowner was extremely disappointed.
They ended up hiring a professional to rip up the floor and start over, which cost them even more money than if they had hired a pro from the beginning.
Lesson Learned: Don’t underestimate the importance of proper planning and technique.
Even if you’re a seasoned DIYer, it’s always a good idea to do your research and follow the instructions carefully.
Case Study 2: The Professional’s Touch
A flooring contractor was hired to install vinyl plank flooring in a high-end home.
They took the time to carefully plan the stagger pattern and used a variety of different plank lengths to create a random and natural look.
The result was a stunning floor that looked like real hardwood.
The homeowner was thrilled with the quality of the installation and the overall aesthetic of the floor.
Lesson Learned: Hiring a professional flooring contractor can make a huge difference in the final outcome of your project.
They have the experience, knowledge, and tools to ensure a successful installation.
Case Study 3: The Restaurant Renovation
A restaurant owner decided to renovate their dining room and chose vinyl plank flooring for its durability and ease of maintenance.
They opted for a floating installation with a click-lock system.
The contractor they hired did an excellent job of staggering the planks, creating a visually appealing and durable floor that could withstand heavy foot traffic.
The restaurant owner was so pleased with the result that they decided to use vinyl plank flooring in other areas of the restaurant.
Lesson Learned: Vinyl plank flooring is a great option for commercial spaces that require durability, ease of maintenance, and a stylish look.
Here are some testimonials from homeowners and flooring experts:
-
“I was amazed at how much better my vinyl plank floor looked after I re-staggered it. It made a huge difference!” – Jane, Homeowner
-
“As a flooring contractor, I always emphasize the importance of staggering to my clients. It’s the key to a professional-looking floor.” – Mark, Flooring Contractor
-
“I used to think that staggering was just a minor detail, but I’ve since learned that it’s one of the most important aspects of a successful vinyl plank installation.” – Lisa, Interior Designer
Conclusion
So, there you have it.
Staggering vinyl plank is a pro’s secret, but it’s not rocket science.
By following the tips and techniques I’ve shared in this article, you can achieve a beautiful and durable floor that will last for years to come.
Just remember to avoid the dreaded “H” pattern and take the time to plan your stagger pattern carefully.
Staying informed about flooring innovations and proper installation methods can lead to successful flooring projects.
And remember, flooring is an investment, so it’s worth it to do it right the first time.
I hope this article has been helpful.
Happy flooring!





