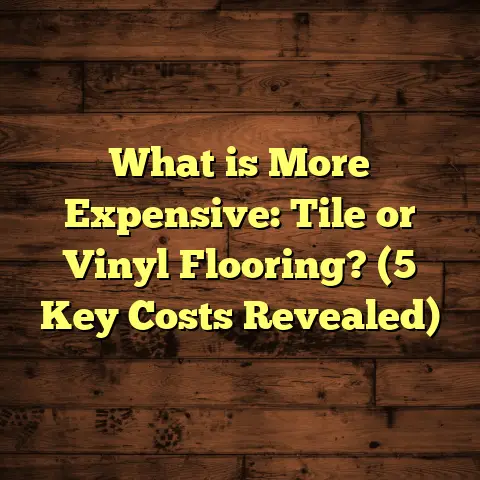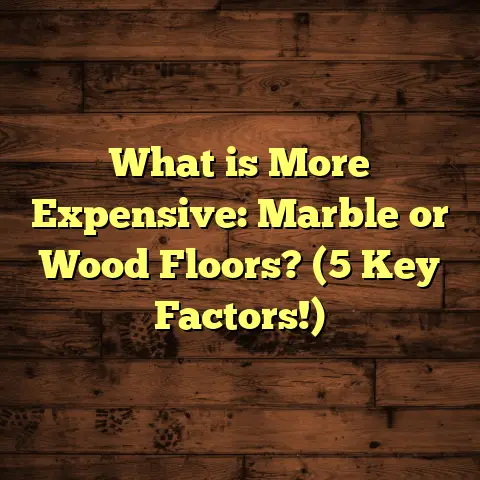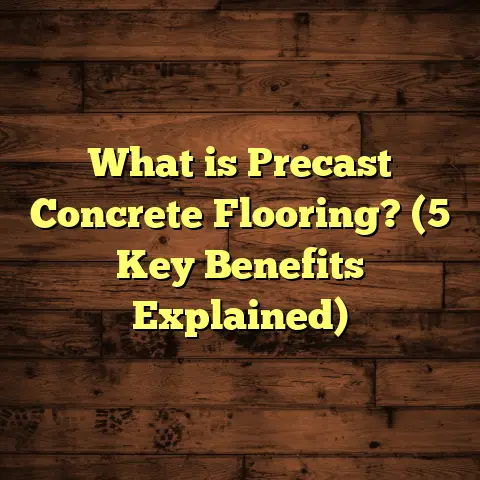What is a Concrete Floor Slab? (5 Key Benefits for Builders)
Have you ever stopped to really think about the foundation beneath your feet? Like, what exactly makes up the solid surface you walk on inside a house, garage, or commercial space? It’s something that often goes unnoticed until there’s a problem. When I started working in construction and flooring, I quickly realized how crucial the base layer is for any building. One of the most common and trusted bases I’ve worked with over the years is the concrete floor slab.
If you’re new to construction or just curious about what really goes into making a floor solid and lasting, I want to share everything I’ve learned about concrete floor slabs — what they are, why they’re so popular with builders, and how they can save you money, time, and headaches in the long run. Plus, I’ll give you some practical tips from my own hands-on experience to help you make better decisions if you’re planning a build or renovation.
What Is a Concrete Floor Slab?
The simplest way to explain it: a concrete floor slab is a thick, flat layer of concrete that serves as the base or foundation of a building’s flooring system. You can think of it like the “ground floor” of your building — literally a big, solid plate of concrete poured onto the earth or over a supporting structure.
Types of Concrete Slabs
There are several types of concrete slabs depending on their use and location:
- Slab-on-Grade: This is the most common type for homes and light commercial buildings. The concrete is poured directly on prepared soil or gravel. It’s usually reinforced with steel bars or wire mesh.
- Suspended Slab: This slab is supported above ground by beams or walls. You’ll find these in multi-story buildings or basements.
- Post-Tensioned Slab: A special method where steel cables inside the slab are tensioned after the concrete has cured to add strength.
- Waffle Slab: Used in commercial buildings, this slab has a grid pattern underneath to reduce weight without losing strength.
When I first got involved in flooring work, I mostly saw slab-on-grade installations because they’re straightforward and cost-effective for many projects.
How a Concrete Floor Slab Is Made
Creating a concrete slab involves several important steps:
- Site Preparation: This includes clearing the area, leveling the ground, and installing a base layer of compacted gravel or crushed stone for drainage.
- Vapor Barrier Installation: A plastic sheet is laid down to stop moisture from coming up through the slab.
- Formwork Setup: Wooden or metal forms are built around the edges to hold the concrete in place.
- Reinforcement Placement: Steel rebar or wire mesh is placed within the forms to add tensile strength.
- Pouring Concrete: Concrete is mixed on-site or delivered and poured into the forms.
- Finishing: The surface is leveled and smoothed using trowels or power tools.
- Curing: The slab is kept moist and allowed to cure slowly for several days to reach its full strength.
Each step might sound simple but requires careful attention to detail — getting any part wrong can lead to cracks or structural issues later.
Why Builders Choose Concrete Floor Slabs: 5 Key Benefits
I’m often asked by clients why concrete slabs are such a popular choice compared to other flooring foundations. Here are five main reasons based on both industry research and my own experience on hundreds of projects.
1. Incredible Durability That Lasts Decades
Concrete floors can take a beating and keep on going. I’ve worked on industrial warehouses where forklifts roll over concrete slabs every day without any damage. In residential homes, slabs can last 40 years or more with minimal wear if properly installed.
The American Concrete Institute reports that properly constructed slabs last anywhere from 50 to 100 years depending on environmental conditions and usage. That’s far longer than wood subfloors or other materials that might rot or degrade within 20-30 years.
I remember one job where an older home had a cracked hardwood floor because of foundation shifts. We replaced it with a reinforced concrete slab, and years later, no settling occurred despite heavy machinery moving around. The client was relieved knowing their floor was stable for decades.
2. Cost Efficiency in Long-Term Use
You might think concrete slabs are expensive upfront — sometimes they are — but when you spread costs out over many years, they often save money.
In one project, I compared two options — poured concrete slab vs. traditional wood framing with plywood subflooring — for a garage area of about 1,500 sq ft. The concrete slab was about 25% more expensive initially due to materials and labor but required almost zero maintenance for years afterward.
Wood floors needed refinishing every 5-7 years and were vulnerable to water damage, which increased costs over time. In fact, after 15 years, the total cost of wood flooring exceeded double that of concrete.
Tools like FloorTally have been invaluable in helping me estimate these costs accurately before starting projects. This online tool uses local labor rates and material prices to create realistic budgets with waste factors included — so there are no nasty surprises.
3. Energy Efficiency Through Thermal Mass
One benefit not everyone thinks about is the thermal mass property of concrete slabs.
Thermal mass refers to how well a material absorbs and stores heat energy. Because concrete has high thermal mass, it can soak up heat from sunlight during the day and slowly release it at night, helping regulate indoor temperatures naturally.
I’ve installed radiant heating systems embedded in slabs where this effect shines. The slab acts like a giant heat battery that keeps floors warm during cold nights without excessive energy use.
Studies show that buildings with concrete slab floors can reduce heating and cooling energy consumption by up to 10-15% annually compared to those with lighter flooring materials like wood or carpet.
4. Versatility for Various Designs and Uses
Concrete slabs are not just plain grey floors anymore! Over the years, I’ve seen all kinds of creative treatments applied to slabs:
- Polishing makes them shiny and smooth like marble.
- Staining adds color while keeping the natural texture.
- Decorative overlays mimic stone or tile patterns.
- Textured finishes provide slip resistance for safety.
One of my favorite projects was for a client who wanted an ultra-modern look in their living room with stained and polished concrete floors that resembled natural stone but were easier to maintain.
Beyond aesthetics, slabs provide a stable surface for heavy equipment in industrial spaces or large furniture in homes without risk of sagging or damage.
5. Low Maintenance Makes Life Easier
If you want floors that don’t require constant attention, concrete slabs are tough to beat.
Sealed slabs resist stains, scratches, and moisture penetration. Regular sweeping and occasional mopping keep them looking good for years.
On one site where we sealed the slab with an epoxy coating, the client was amazed at how easy it was to clean oil spills from their garage floor compared to previous floors they had owned.
When minor cracks appear (which can happen), they are usually surface-level and easy to fix without replacing large sections.
Practical Tips From My Experience Working With Concrete Floor Slabs
Here are some nuggets of advice I’ve gathered from literally pouring dozens of slabs across various projects:
Always Prepare the Ground Thoroughly
Skimping on site preparation is one of the biggest mistakes I’ve seen cause problems later.
The soil must be compacted well before pouring concrete. Soft spots cause settling which leads to cracks.
Adding a gravel base layer improves drainage so water doesn’t pool under your slab which could cause frost heave in cold climates.
Don’t Skip the Vapor Barrier
Concrete is porous and will absorb moisture from beneath if left unprotected. Installing a vapor barrier (usually thick plastic sheeting) between the ground and slab keeps moisture out.
On one occasion where this was overlooked due to budget cuts, we had to redo part of the slab because mold grew beneath a finished floor above it—a costly lesson learned.
Reinforce Properly According to Load
I can’t stress enough how important reinforcement is for preventing cracks and structural failure.
Steel rebar or wire mesh placed inside adds tensile strength since concrete alone handles compression well but is weak against pulling forces.
The size and spacing depend on expected loads. For heavy machinery or garages, denser reinforcement is necessary compared to light residential floors.
Choose Your Concrete Mix Wisely
Not all concrete mixes are created equal! Different climates require different formulations:
- Air-entrained mixes resist freeze-thaw damage in cold areas.
- Additives can reduce shrinkage cracks.
- Faster curing mixes speed up construction timelines if needed.
Consulting local suppliers about what works best in your region has saved me from many issues related to cracking or durability.
Give It Time—Don’t Rush Curing
Concrete gains strength as it cures over weeks. Typically, it takes about 28 days to reach full strength.
Trying to put heavy loads or finishes on too soon causes damage like cracking or surface scaling.
I once saw a contractor rush this step leading to costly repairs that delayed project completion by weeks.
Plan Finishes Early On
If you want stained, polished, or otherwise decorative finishes on your slab, communicate that before pouring starts so proper preparation including surface smoothness and curing methods can be done.
Last-minute changes often mean extra grinding or patching which adds costs and time.
Detailed Case Study: Residential Garage Slab Installation
To give you an idea of what goes into these projects and how things play out in real life, here’s a detailed case study from a recent garage slab installation I managed:
- Project Size: 2,000 sq ft attached garage
- Purpose: Heavy vehicle storage + workshop area
- Design Requirements: High durability + smooth finish + drainage slope
- Materials: Concrete mix with air entrainment + #4 rebar reinforcement spaced 18 inches apart + vapor barrier + gravel base
- Estimated Volume: 12 cubic yards of concrete
- Cost Estimate (using FloorTally): $5,800 (including material, labor, waste factor)
- Actual Cost: $6,000 (within 3% variance)
- Duration: 4 days (excavation + prep + pour + finish)
- Curing Time: 28 days before light foot traffic allowed
- Outcome after 1 Year: No cracks or settling; excellent performance under heavy loads; easy maintenance reported by owner
This project showed me how using digital cost estimation tools combined with careful planning leads to predictable budgets and successful outcomes. Having accurate data helped us avoid overruns while meeting all client expectations.
More Insights Based on My Work With Concrete Floors
Environmental Impact Considerations
You might wonder about eco-friendliness since concrete production has a sizable carbon footprint due to cement manufacturing. However:
- Using recycled aggregates reduces impact.
- Properly insulated slabs lower building energy needs.
- Slabs with embedded radiant heating reduce fossil fuel consumption over time.
Some clients opt for “green” concrete mixes with lower cement content or blended materials which I’m happy to recommend when sustainability is a priority.
How To Identify Quality Concrete Slabs On Site
If you’re buying property or inspecting a build site:
- Look for uniform thickness without dips/sags.
- Check surfaces for excessive cracks or spalling.
- Inspect edges near doors/windows for separation.
- Ask about reinforcement methods used.
- Confirm curing time before heavy use began.
Good slabs show minimal signs of stress even after several years—bad ones reveal cracks early on.
Common Questions Builders Ask Me About Concrete Floor Slabs
Q: How thick should my slab be?
A: For residential floors typically 4 inches thick works well; garages may need 5 inches; heavy industrial use might require 6 inches or more depending on load requirements.
Q: Can I install hardwood or tile over a concrete slab?
A: Absolutely! Just make sure slab is level and moisture-controlled. For tile especially, use appropriate underlayment and adhesives designed for concrete substrates.
Q: What causes slab cracking?
A: Causes include improper curing, insufficient reinforcement, soil movement beneath slab, thermal expansion/contraction, and overloads beyond design capacity.
Q: Is radiant heating worth installing under slabs?
A: If you’re looking for efficient heating with comfortable warm floors during winter months, yes. It pairs perfectly with concrete’s thermal mass properties.
Final Thoughts From My Experience
Concrete floor slabs have been at the core of so many construction projects I’ve worked on—from small residential basements to massive commercial warehouses—and their advantages keep standing out:
- They provide unmatched stability no matter what’s on top.
- Their cost-effectiveness pays off over decades.
- Energy savings through thermal mass add comfort while cutting bills.
- The customization options let you match any style.
- Low upkeep means less hassle down the line.
If you’re planning your next build or upgrade and need flooring that won’t let you down, think seriously about concrete slabs as your foundation choice. And remember: good planning, quality materials, proper reinforcement, and patience during curing are key ingredients for success based on what I’ve learned firsthand.
Got questions about installation techniques? Curious about specific finishes? Want help estimating costs? Just ask—I’m here to help you make smart flooring decisions based on real-world experience!





