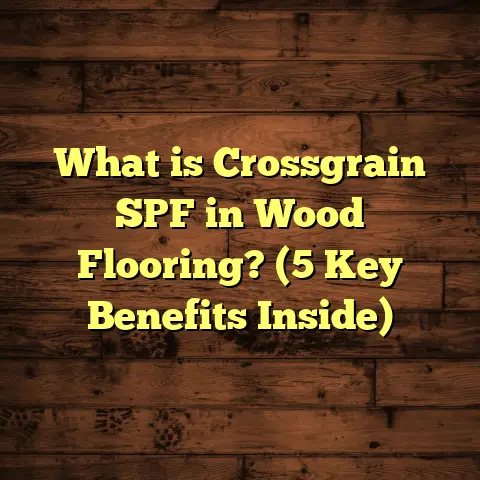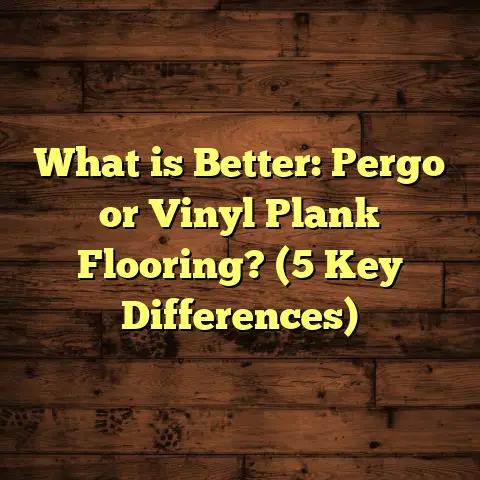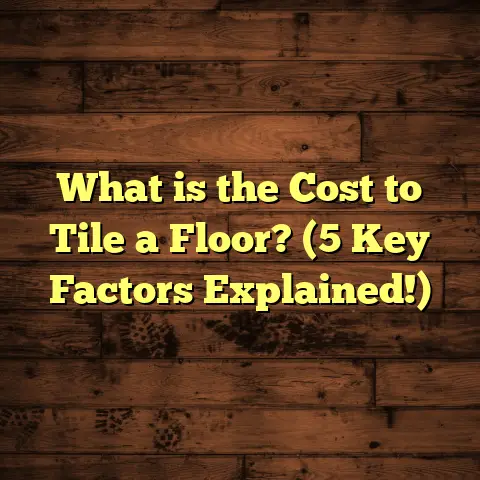What is a Fire Check Floor? (5 Essential Benefits Explained)
I’ve always been the kind of person who enjoys diving into the nitty-gritty of home projects. Whether it’s tweaking my garden, building a custom shelf, or remodeling a room, I love seeing how small changes make a big difference. One area that’s grabbed my attention over the years—especially during my flooring projects—is fire safety. It’s something we often hear about but rarely think deeply about until it hits close to home. That’s why I want to talk about fire check floors today. They’re a smart way to protect your home or building from fire spread, and understanding their benefits can help you make informed choices that keep you and your loved ones safe.
If you’re curious about what fire check floors are, why they matter, and how they can improve your property, you’ve come to the right place. I’ll share what I’ve learned through hands-on experience, research, and real-life projects. Plus, I’ll give you actionable tips you can use whether you’re a homeowner, contractor, or just someone interested in safer living spaces.
What Is a Fire Check Floor?
Let’s start with the basics, but not in some dry textbook way. When I say “fire check floor,” I’m talking about a floor system designed specifically to slow down or stop the spread of fire between different levels of a building.
You might ask: “Why focus on floors? Isn’t fire mostly a problem with walls or roofs?” Here’s the deal—fire doesn’t just move sideways; it moves up (and down) through buildings. Floors and ceilings act like highways for fire to travel vertically.
Imagine a fire starts on the ground floor of a multi-story building. Without any fire protection in the floors above, flames and hot gases can quickly jump to the upper floors through gaps or combustible materials inside the floor structure. This vertical spread often causes more damage and can trap residents.
A fire check floor acts like a shield inside your building’s floor system. It’s built with fire-resistant materials and construction techniques that delay flames, smoke, and heat from passing through for a certain amount of time — usually measured in hours.
This delay is crucial because it means more time for people to evacuate safely and for emergency responders to control the fire.
How Do Fire Check Floors Work?
I remember the first time I installed one during a commercial renovation. It involved layering different materials like gypsum boards (which are known for their fire resistance), mineral wool insulation (which doesn’t burn easily), and sometimes special concrete mixes designed to withstand intense heat.
The combination creates what’s called a “fire resistance rating.” This rating tells you how long the floor can resist fire exposure before losing its structural integrity or allowing flames through.
For example:
- A 1-hour rating means the floor can hold back fire for 60 minutes.
- A 2-hour rating means it can handle two hours.
During that project, inspectors required a 1.5-hour rating between tenant spaces and common areas to meet safety codes.
These ratings come from rigorous testing where flooring assemblies are exposed to controlled fires in labs, simulating real conditions.
Why Aren’t All Floors Fire Check Floors?
Good question! In many residential homes, especially single-story houses, fire check floors might not be mandatory. Regular flooring materials—like wood or laminate—don’t have this fire-blocking feature by design.
However, if you’re dealing with multi-story buildings, mixed-use spaces (like shops below apartments), or commercial properties, fire check floors often become essential due to building codes and safety standards.
Also, adding fire resistance can increase costs slightly because specialized materials and labor are needed.
But that cost pales compared to what you could lose in a fire—both in lives and dollars.
5 Essential Benefits of Fire Check Floors
I want to break down five major benefits I’ve seen firsthand—and backed by solid data—that show why fire check floors are worth considering regardless of your project size.
1. Enhanced Safety for Occupants
Safety is the biggest reason I recommend fire check floors without hesitation. Let me share a story:
A few years ago, I worked with a family renovating their older townhome in a busy neighborhood. The house had wooden floors between levels but no specific fire protection. The family was concerned because neighbors had experienced fires that spread quickly between floors.
We installed fire check flooring with a 2-hour fire resistance rating using double-layer gypsum boards and mineral wool insulation between floors. This simple upgrade gave them peace of mind.
But here’s why it really matters:
According to data from the National Fire Protection Association (NFPA), fires spread vertically through floors and ceilings in nearly 40% of residential fires, often leading to faster whole-building involvement.
Slowing down this spread means more time to detect the fire and evacuate safely.
The American Red Cross highlights that most fatal fires occur in homes without working smoke alarms or proper escape routes—and delayed fire spread from fire check floors can improve escape chances significantly.
So, if you want your family or tenants to have extra time in case of an emergency, these floors make sense.
2. Protecting Property and Reducing Damage
Have you ever thought about how much damage fires cause financially? It’s staggering.
The Insurance Information Institute reports that U.S. fire losses exceeded $14.8 billion annually in recent years.
Fire check floors act like a firewall inside your building structure—they slow the vertical movement of flames and heat, minimizing damage below.
In commercial buildings I’ve worked on, clients saw fewer costly repairs after fires partly because their fire check floors delayed damage to lower levels.
In one project involving office spaces above parking garages, installation of fire check floors helped contain damage during a small electrical fire on an upper level. The insured loss was significantly less than similar buildings nearby without these floors.
Beyond direct repair costs, there’s also less downtime for businesses when fires don’t spread quickly—meaning less lost revenue.
3. Compliance With Building Codes and Regulations
Fire codes aren’t just red tape—they exist because experience has shown what works best to protect people and property.
In many cities, local building codes require minimum fire resistance ratings for floors separating different occupancy types or uses. For example:
- The International Building Code (IBC) mandates specific ratings for floors separating residential units from commercial spaces.
- Many states have additional regulations based on local risks (wildfires, industrial areas).
When I consult on projects, one of my first steps is checking these codes so solutions like fire check floors fit requirements perfectly.
Ignoring these rules can mean fines, delays in occupancy permits, or costly retrofits later on.
On one recent job converting an old warehouse into apartments, we had to replace existing floors with certified fire check floors meeting a 2-hour rating—this was non-negotiable per code.
The good news: these upgrades made inspections smoother and gave tenants confidence their homes were safe.
4. Increased Property Value
Here’s something many homeowners don’t realize: safety features like fire-resistant floors can boost resale value.
A study by CoreLogic found that homes with enhanced safety measures sold faster and often commanded higher prices than those without them.
From my experience talking with real estate agents and buyers, properties with documented safety upgrades stand out in competitive markets.
Buyers appreciate clear evidence that investments have been made toward long-term protection—not just cosmetic fixes.
Plus, commercial properties with fire check floors tend to attract responsible tenants who prioritize safety.
In urban areas where insurance premiums are high due to fire risk, properties with certified fire protection measures often qualify for discounts on insurance rates—a direct financial incentive adding value to your asset.
5. Peace of Mind for Your Future
I can’t stress enough how important peace of mind is when it comes to your home or business.
Fire scares happen—even if you never experience one firsthand. Knowing your floors have been designed with fire resistance gives you confidence no matter what happens around you.
Several clients have told me they felt safer sleeping at night after installing these floors—even if it was “just” an upgrade they weren’t initially planning on.
Think of it as an investment in your family’s future safety or your employees’ wellbeing.
In my own home renovation, I chose fire check floors because I wanted one less thing to worry about when I’m away or asleep. It’s a small cost compared to that feeling of security.
How Fire Check Floors Are Built: A Closer Look
Now that we’ve covered what they do and why they’re valuable, let me get into some practical details about how these floors are actually constructed. This might help if you’re thinking about installing one yourself or want to understand what contractors do on-site.
Layers That Matter
Most fire check floors use multiple layers working together:
- Gypsum Board: Often known as drywall, gypsum board is naturally fire resistant due to its water content which slows heat transfer.
- Mineral Wool Insulation: Made from natural rock or slag fibers, mineral wool doesn’t burn easily and acts as a thermal barrier.
- Concrete: In some cases, concrete slabs are poured over these materials for added mass and protection.
- Steel Decking: Metal components sometimes support layers but require insulation since steel heats up quickly during fires.
During my work on commercial buildings, I’ve seen great results by carefully combining these materials based on design needs and budget constraints.
Installation Tips From My Experience
- Seal Every Gap: Fire check performance depends heavily on no gaps or penetrations for smoke or flames to sneak through.
- Use Certified Products: Always pick products rated by UL (Underwriters Laboratories) or ASTM standards.
- Layer Thickness Matters: Thicker gypsum boards or multiple layers improve resistance but add weight.
- Coordinate With Other Trades: Electricians and plumbers need to know about these floors so they don’t create holes during installation.
Maintenance You Can’t Skip
Just like any safety feature, maintenance is key:
- Inspect periodically for cracks or damage.
- Repair any holes made by renovations immediately using appropriate sealing materials.
- Keep documentation handy for insurance and resale value.
Case Study: Fire Check Floors in Multi-Family Housing Development
Here’s a detailed look at one project that stands out:
A developer was converting an old office block into multi-family housing units with three stories. Local codes required each floor separating apartments have at least 1.5-hour fire resistance rating.
We designed the flooring system using:
- Double layers of Type X gypsum board — each layer 5/8 inch thick.
- Mineral wool insulation batts filling cavity spaces between joists.
- Steel deck support beneath gypsum boards.
The total assembly passed lab tests confirming the 1.5-hour rating.
After installation:
- City inspectors approved occupancy certificates without issues.
- Insurance companies offered premium reductions.
- Residents participated in evacuation drills confidently.
Six months later, when a small kitchen fire broke out in one unit:
- Fire was contained on that floor.
- No vertical spread occurred through floors above or below.
- Damage was limited mostly to one unit.
This example shows how careful design plus good materials deliver real-world safety benefits—not just theory.
Common Questions About Fire Check Floors
I often get asked these questions when explaining this topic:
Can I Install Fire Check Floors Myself?
If you’re handy with tools and have some construction experience, certain parts like laying gypsum boards might be possible as DIY. But because of code requirements and safety implications, I recommend hiring professionals experienced with fire-rated assemblies.
Mistakes like gaps or improper sealing can ruin effectiveness and void insurance coverage.
How Much Do Fire Check Floors Cost?
Costs vary widely based on materials used, floor size, labor rates, and local code requirements.
On average:
- Basic gypsum board plus insulation installations might run $3–$7 per square foot.
- Higher-end systems involving concrete or specialty panels can reach $10–$15+ per square foot.
Though pricier than standard flooring alone, this cost is small compared to potential losses from fires or code violations.
Will Fire Check Floors Look Different?
Not necessarily! One concern I hear is whether these floors will look bulky or unattractive.
With good design choices and modern materials, fire check floors blend seamlessly beneath finished flooring like hardwood, laminate, or carpet.
You won’t see any difference walking on them once finished properly—only peace of mind underneath.
Do Fire Check Floors Affect Sound Insulation?
Interestingly, many fire-resistant layers like mineral wool also improve soundproofing between floors—another bonus if you live in multi-story buildings or apartments!
Final Thoughts From My Toolbox
Through years of installing and consulting on countless flooring projects, I’ve learned that safety features like fire check floors are more than just rules—they’re investments in well-being and long-term value.
Every time I help clients add these systems, I see their relief knowing they’ve made their homes or businesses safer places.
If you’re renovating or building new spaces with multiple levels—or even if you just want to beef up your home’s protection—consider discussing fire check floors with your contractor early in the process.
They might seem like an extra step at first but pay off handsomely over time—in safety, money saved on insurance claims, property value boosts, and most importantly: lives protected.
Got questions about how this fits your specific project? Shoot them my way—I’m happy to share more advice tailored just for you!
If you want me to break down installation methods further or discuss material options based on your location or budget, just ask!
Fire safety isn’t just smart; it’s necessary—and starting with your floors is a great place to build from.





