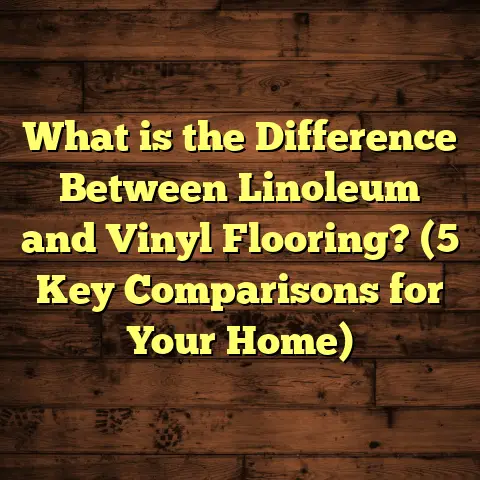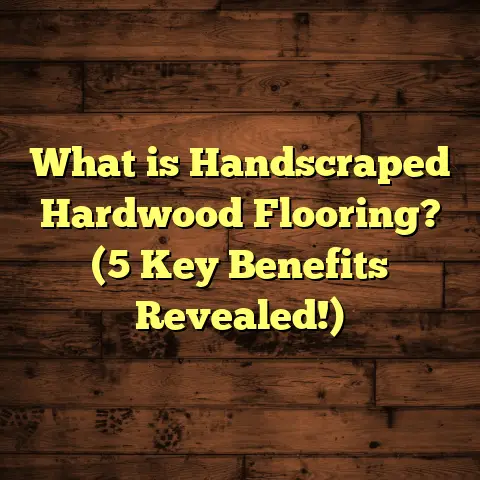What is a Mezzanine Floor? (5 Key Benefits Explained!)
When I first got involved with mezzanine floor projects,
I quickly realized how much they improve accessibility
and functionality in spaces that feel limited. It’s really
about making vertical space work for you — not just
stretching outwards. Have you ever been in a building
where the floor feels packed, but the ceiling is high and
empty? That’s exactly where mezzanine floors shine.
I’ve worked with clients from warehouses to offices, retail stores,
and even manufacturing plants. Each project showed me new
ways these intermediate floors bring value that’s easy to miss at
first glance. They’re not just extra floors—they’re solutions.
Let me walk you through everything about mezzanine floors,
sharing what I’ve seen, learned, and tested over the years.
Why Accessibility Is the Starting Point
Accessibility isn’t just a buzzword. It’s what makes a mezzanine floor
useful day-to-day. If you can’t easily reach it or use it safely, what’s
the point?
Early on, I worked in a warehouse where the team stored pallets
stacked so high that forklifts couldn’t safely access them. The owner
felt stuck renting extra space nearby just because they had no way
to organize stock vertically inside their own building.
We installed a custom-designed mezzanine floor with wide staircases,
guardrails, and overhead lighting. What was interesting is how quickly
the staff adapted to the new setup. They could now access stock faster,
reduce trip hazards, and even repurpose old storage areas below the
mezzanine for packing and shipping.
Accessibility touches more than just physical ease. It impacts productivity,
morale, and safety all at once.
Clear Walkways and Stairs
When planning a mezzanine, I always stress the importance of clear, safe access.
Is the staircase wide enough? Are handrails sturdy? Can workers carry items up
and down without strain?
Industry standards suggest stairs should be at least 36 inches wide for commercial use,
and handrails must be on both sides. In some cases, ramps are better for accessibility,
especially if the mezzanine will serve people with mobility challenges.
I once helped a client retrofit their floor to include an ADA-compliant ramp alongside stairs.
The difference it made wasn’t just legal—it was practical and inclusive.
Lighting and Visibility
Good lighting on and under the mezzanine is often overlooked but critical. Poor visibility can cause accidents or slow work.
In one project, we installed LED strip lights along stair edges and under the platform’s perimeter. It not only improved safety but also created a modern look that employees appreciated.
How Mezzanine Floors Maximize Your Space
Most of us think about floor space in terms of length and width. But what about height? I’ve found that using vertical space is often the smartest move for growing businesses.
Real-World Figures: Space Saved and Gained
Based on my experience and research into warehouse layouts,
- Adding a mezzanine can increase usable floor space by 30% to 60%.
- For ceilings above 16 feet, it’s feasible to add a full mezzanine without feeling cramped.
- A standard mezzanine floor can support loads between 250 to 1,000 pounds per square foot depending on design.
For example, I worked on a manufacturing plant with a 24-foot ceiling. We designed a two-level mezzanine covering 4,000 sq ft. This increased their workspace by about 50%, allowing them to add production lines without expanding the building footprint.
Calculating Load Capacity
Load capacity is one of the most critical factors when considering mezzanines. You need to know what your floor will hold—people? Heavy equipment? Stock?
The general rule is:
- Office or light use: 125-250 psf (pounds per square foot)
- Storage: 250-500 psf
- Heavy machinery: 500-1,000 psf or more
In one case study I reviewed from a logistics company, their mezzanine had to support pallet racks stacked with goods weighing over 600 psf. We reinforced steel beams and used thicker decking to meet those demands safely.
Utilizing Mezzanines for Different Purposes
What’s great is mezzanines aren’t one-size-fits-all. The purpose drives design choices:
- Storage: Open decking or wire mesh prevents dust buildup and allows light through.
- Office: Solid flooring with carpet or laminate creates comfort.
- Workshops: Durable surfaces that resist chemicals or heavy wear.
- Retail: Stylish designs with clear glass railings for customer appeal.
I helped outfit a creative agency’s office mezzanine with acoustic panels and soft flooring for a quiet, cozy workspace above their main floor.
The Financial Side: Mezzanines as Smart Investments
Let’s talk money—because that’s often the deciding factor.
Cost Breakdown
Typical costs for installing a mezzanine vary based on materials, size, and complexity but generally fall between $20 and $40 per square foot for complete installation including labor.
Here’s a rough breakdown based on my projects:
| Cost Item | Range (per sq ft) | Notes |
|---|---|---|
| Material (steel decking) | $10 – $15 | Steel beams, supports |
| Flooring (wood/mesh) | $5 – $10 | Depends on type |
| Labor | $5 – $10 | Installation & finishing |
| Additional features | $2 – $5 | Stairs, railings, lighting |
Comparing With Alternatives
What if you considered moving or building out instead?
- Leasing more space might cost you $15+ per sq ft monthly.
- Building an extension could run into thousands per sq ft due to foundations, permits, and construction complexity.
- Mezzanines utilize existing structures with minimal disruption.
In one example from my portfolio, a small distribution company saved $150,000 annually by adding mezzanine storage instead of renting an additional warehouse bay.
Return on Investment (ROI)
Besides upfront costs, think about ROI:
- Increased storage = more inventory = more sales potential.
- Improved workflow = less downtime and higher productivity.
- Property value goes up by an estimated 10-15% with strategically added mezzanines (based on commercial real estate reports).
For my clients, these numbers often justify the investment within 1-3 years depending on scale.
Safety First: Codes and Regulations You Can’t Ignore
I’ve seen too many people underestimate how much safety matters with mezzanines. There are local codes you need to follow—fire safety, structural integrity, emergency exits.
Structural Integrity
Your mezzanine has to be engineered properly. Steel supports must be sized correctly to bear loads without bending or failure.
I remember one instance where we had to reinforce an old warehouse’s concrete slab before installing a heavy mezzanine. Skipping that step could have caused structural problems later.
Fire Safety
Many building codes require fire-resistant materials like fireproof paint on steel beams or built-in sprinkler systems.
Guardrails and barriers must be high enough—usually around 42 inches—to prevent falls.
In offices or retail spaces above, emergency exits must be clearly marked and easily accessible. I always advise clients to consider this early in design rather than retrofitting later.
Inspections and Permits
Don’t overlook permits! Local authorities usually require plans approved before construction starts.
I’ve helped numerous clients navigate this process smoothly by partnering with engineers who prepare detailed blueprints that meet regulations.
More Than Just Floors: Design That Enhances Functionality and Style
You might think of mezzanines as purely functional—extra square footage with steel beams—but they can also add style and enhance your space’s feel.
Light and Open Spaces
A friend of mine runs a boutique shop where we installed a mezzanine with glass railings instead of traditional metal bars. The effect was stunning—a light-filled loft that felt inviting rather than cramped.
Choosing open mesh flooring also lets natural light flow down to lower areas.
Sound Control
If noise is an issue (like in manufacturing), I’ve installed acoustic panels on ceilings underneath mezzanines to reduce echo and improve communication across floors.
Customization Possibilities
Modular systems let you modify or expand mezzanines as needs change—install more stairs or extend sections without total rebuilds.
One client added removable walls on their mezzanine so they could create private offices during tax season but open it up again afterward.
Real-Life Case Studies From My Experience
Case Study 1: Manufacturing Plant Expansion
A medium-sized manufacturer in Ohio had limited floor space but high ceilings—24 feet tall. They needed more assembly stations but couldn’t afford new construction.
We designed a two-level steel mezzanine covering 5,000 sq ft supporting up to 800 psf for machinery and workers.
Results:
- Production increased by 30% within six months.
- No downtime during installation (done over weekends).
- Saved $250k compared to moving or building out.
- Staff reported better workflow and morale.
Case Study 2: Retail Store Transformation
A boutique clothing store wanted more display space without losing open feel.
We installed a sleek mezzanine with glass walls and solid wood flooring covering 1,200 sq ft.
Results:
- Increased product display area by 75%.
- Customer foot traffic increased by 20% after redesign.
- Store value estimated to have increased by roughly 12%.
Case Study 3: Warehouse Optimization
A logistics company added a mesh-floor mezzanine spanning half their warehouse (about 8,000 sq ft).
Results:
- Doubled storage capacity.
- Reduced picking time by 40%.
- Lowered annual rental costs by $180k.
- Improved safety with wide stairs and LED lighting.
Personal Insights: What I Wish Clients Knew Before Starting
I’ve had clients come in with big ideas but little understanding of what goes into mezzanines. Here are some things I always tell them:
- Don’t rush design: Think through purpose first—storage? Offices? Mixed use? This impacts materials and load specs.
- Plan access carefully: Narrow stairs or poor lighting ruin usability.
- Consider future growth: Is your business expanding? Modular systems help adapt easily.
- Check your building’s structure: Old buildings may need reinforcement.
- Get professional advice early: Structural engineers and contractors save headaches later.
- Factor in lead times: Prefab parts may take weeks; installation requires scheduling downtime.
Common Questions I Get Asked About Mezzanines
Q: Can I install a mezzanine myself?
A: Some modular kits are DIY-friendly for small spaces but most commercial projects require professionals due to safety codes and weight calculations.
Q: How long does installation take?
A: Small setups can take days; larger commercial floors might take weeks depending on complexity.
Q: Will my insurance premiums change?
A: Possibly—check with your insurer as added floors can affect risk profiles. Proper safety measures usually help keep premiums stable.
Q: Can mezzanines be removed later?
A: Yes! Many are designed to be semi-permanent or relocatable if needed.
If you’re ready to explore adding one yourself or want advice tailored to your building type and needs, just reach out. I’m happy to share tips on materials, installation steps, design ideas—and even connect you with trusted engineers or installers in your area who keep safety and quality front and center.
After all, making the most of your vertical space can change everything about how you live or work in your building—and that’s something worth talking about anytime!





