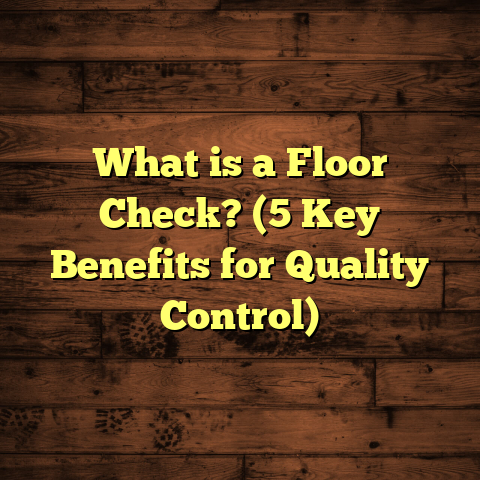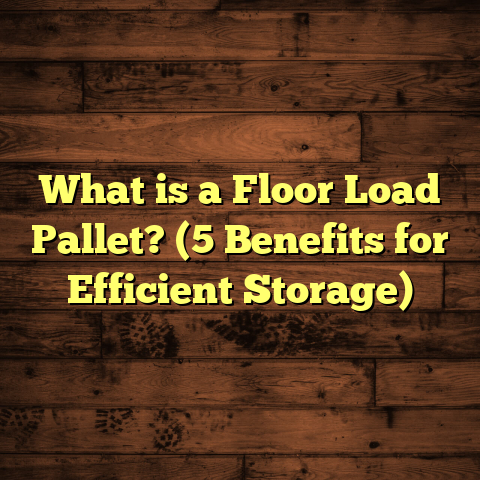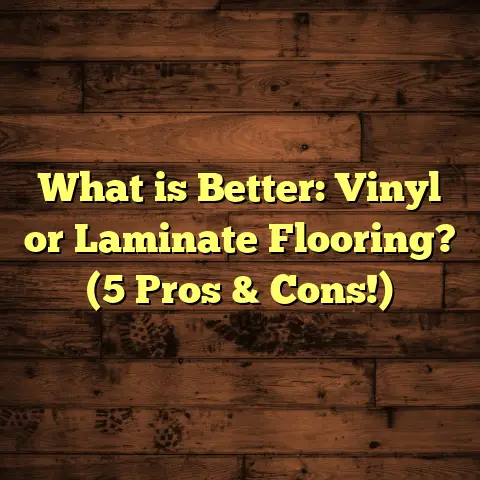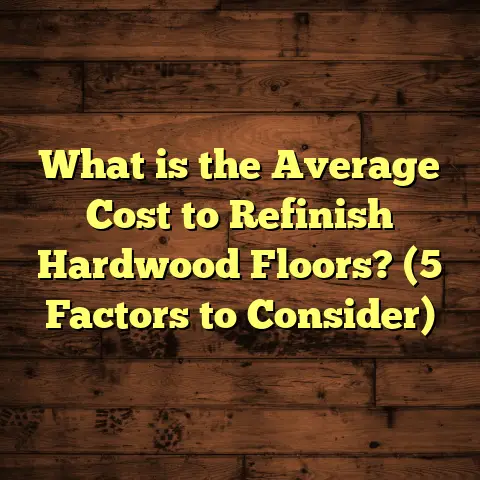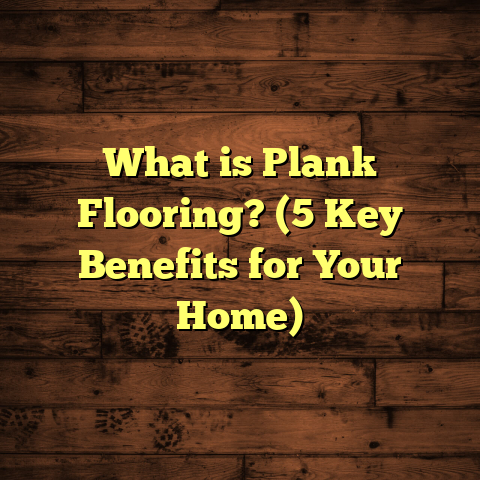What is a One Floor House Called? (5 Types You Should Know)
Have you ever stopped to think about how your daily habits and lifestyle shape the home that suits you best? Maybe you’re someone who loves the idea of sprawling across a large space, or maybe you prefer something manageable and cozy, where everything you need is just steps away. Whatever your preference, the way your home is laid out matters more than you might realize.
I’ve helped countless homeowners, families, and retirees choose or renovate homes that fit their unique needs. One of the most popular questions I hear revolves around houses that have everything on a single level — no stairs to navigate, just one floor where all the living happens. So, what is a one floor house called? And beyond just the name, what types should you really know about if you’re considering this style?
Let’s explore this topic together. I’ll share some stories from my work, data I’ve gathered over the years, and practical tips you can use whether you’re buying, building, or remodeling.
What is a One Floor House Called?
At its core, a one-floor house is simply a home where all the rooms — bedrooms, kitchen, living room, bathrooms — are located on a single level. No stairs. Everything flows across one floor plan.
You’ll often hear these homes called bungalows, ranch-style houses, or just single-story homes. But there’s more variety than just those names. Depending on design details, region, and size, these homes might take different forms.
In my early days as a flooring contractor and home renovator, I noticed how much people value one-floor living for its convenience and accessibility. Families with small kids love not having to worry about stair safety. Older adults appreciate how easy it is to move around without climbing steps. And many people simply want a home that feels open and connected.
I’ll walk you through five common types of one-floor houses that I’ve worked with or studied closely over the years. Each one has its own personality and practical benefits.
1. Bungalow: The Classic Single-Level Home
What Makes a Bungalow Special?
If you ask people to picture a one-floor house, chances are they’re imagining a bungalow. These homes usually feature a low-pitched roof and often have an inviting front porch or veranda. Rooms are laid out side-by-side in a straightforward way.
I’ve renovated plenty of bungalows in suburban neighborhoods. Their charm lies in simplicity — no stairs to worry about, which means easier daily living and fewer safety concerns.
How Big Are Bungalows Usually?
Most bungalows fall between 1,000 to 1,800 square feet. That’s enough space for 2–4 bedrooms without feeling cramped. The layout typically places living areas like the kitchen and family room upfront, with bedrooms tucked toward the back or sides.
Why People Choose Bungalows
- Accessibility: Great for anyone with mobility challenges.
- Maintenance: With everything on one level, cleaning and repairs are simpler.
- Energy Efficiency: Heating and cooling can be more uniform and cost-effective.
When I worked on a bungalow for an elderly couple last year, they told me how much they appreciated not having to carry groceries up stairs anymore. They also enjoyed how easy it was to keep an eye on their grandchildren playing from the kitchen.
Design Tip: Maximize Natural Light
Bungalows often have smaller footprints but can feel spacious if designed well. Adding larger windows or skylights helps bring in natural light. I once suggested this to a client who wanted their bungalow to feel airy despite its modest size. The difference was remarkable — rooms felt brighter and more welcoming.
Data Snapshot
According to the National Association of Home Builders (NAHB), bungalows accounted for about 20% of new single-family homes built in suburban areas during 2023 — a steady increase reflecting demand for simple, accessible homes.
2. Ranch-Style House: Space Meets Simplicity
Defining Ranch Houses
Ranch-style homes have a distinctive look: long, low rooflines with wide eaves and open floor plans. These houses became wildly popular in the U.S. after World War II when families wanted affordable homes with more space.
I’ve renovated many ranch houses in warm climates like California and Texas. Ranches typically cover more ground than bungalows, offering spacious rooms and large windows that open onto patios or yards.
Size and Layout
Ranch homes usually range from 1,800 to 2,500 square feet or more. The layouts often separate private spaces like bedrooms from public ones like kitchens or living rooms by using wings or hallways.
Why Choose a Ranch?
- Spaciousness: Great if you want big rooms.
- Indoor-Outdoor Flow: Large sliding doors open onto patios.
- Flexibility: Easy to add extensions or modify rooms over time.
One family I worked with wanted their ranch-style house to be a hub for entertaining friends and family. We created an open kitchen-dining-living area flowing seamlessly into their backyard deck — perfect for summer barbecues.
Pro Tip: Use Zoning to Organize Space
In ranch homes, zoning helps separate noisy areas (like the living room) from quiet ones (bedrooms). I advise clients to think about daily routines — where will kids play? Where will adults work or relax? Organizing rooms by function makes life smoother.
Market Insight
In 2022, ranch-style homes made up nearly 30% of newly built single-story homes in America’s southern and western states — favored for their relaxed style and adaptability.
3. Cottage: Charm and Function in a Compact Package
What Is a Cottage Exactly?
Cottages are smaller than bungalows or ranch houses but still single-level. They emphasize coziness and character with design touches like wood paneling, stone fireplaces, or flower boxes on windowsills.
Years ago I helped a couple turn their small cottage into a bright work-from-home haven by adding built-in desks and clever storage solutions within tight spaces.
Typical Size
Cottages generally range from 600 to 1,200 square feet — perfect for singles or couples starting out or downsizing.
Why Cottages Work
- Affordable: Smaller size means lower building and upkeep costs.
- Character-Rich: Unique architectural details add warmth.
- Easy Maintenance: Less square footage means quicker cleaning.
Design Tip: Use Vertical Space
Because cottages are compact, using vertical wall space for shelves or cabinets helps keep clutter off floors. I always recommend floating shelves or tall bookcases to maximize storage without crowding rooms.
Who Loves Cottages?
Vacation homeowners often pick cottages because they’re manageable yet inviting. First-time buyers also appreciate that cottages offer homeownership without overwhelming maintenance or costs.
4. Rambler: Simple Shapes for Practical Living
What Sets Ramblers Apart?
Ramblers share similarities with ranch houses but tend to have simpler boxy shapes without much architectural flourish.
When I worked with clients on rambler renovations in colder northern states, they valued the straightforward design because it meant fewer drafts and better heat retention during winter months.
Size Range
Typically between 1,200 to 2,000 square feet — enough room for families wanting easy living without excess space.
Advantages of Ramblers
- Cost-Effective: Simple shapes mean cheaper construction.
- Energy Savings: Compact footprint reduces heating bills.
- Easy Expansion: Good for homeowners planning future additions.
One client told me choosing a rambler helped them stay within budget while still getting enough room for their growing family. Later, they added an extra bedroom without disrupting the original layout much.
Construction Insight
Builders often recommend rambler designs for colder climates because their compact shapes reduce exterior wall surface area — which helps keep heat inside during harsh winters.
5. Modular One-Story Homes: Modern Speed Meets Style
What Are Modular Homes?
Modular homes are built in sections at factories and then assembled onsite quickly. They come in many styles but increasingly include single-story plans designed with energy efficiency and customization in mind.
I’ve helped clients choose modular ranch-style homes because they appreciate how fast these can be built — sometimes within weeks instead of months — plus the ability to customize finishes from flooring to cabinetry before delivery.
Benefits of Modular Homes
- Quick Build Times: Great if you want to move in fast.
- Customizable: Pick everything from layout to materials.
- Sustainable: Factory construction reduces waste.
One family I worked with cut their expected move-in time by half using modular construction — all while choosing eco-friendly materials that lowered their utility bills by about 25%.
Cost Considerations
While initial costs vary widely depending on customization levels, modular homes generally offer savings in labor and material waste compared to traditional builds.
How Do You Choose the Right One-Floor House For You?
With all these options laid out, how do you decide which one-floor home fits your life best? Here are some questions I ask clients:
- What’s your daily routine like? If you’re often carrying groceries or kids around, no stairs help.
- Do you have mobility concerns now or in future? Single-level homes reduce fall risks.
- How much land do you have? Larger footprints need bigger lots.
- What’s your budget? Larger homes cost more upfront but might save money later on upkeep.
- Do you entertain a lot? Open layouts like ranches are great for social gatherings.
- How important is energy efficiency? Smaller or compact designs like ramblers help reduce bills.
Personal Story: My Journey With One-Floor Homes
I remember working on my first bungalow remodel about a decade ago. The owners were an older couple who wanted to age in place without moving again. We installed wider doorways for wheelchair access and upgraded flooring to non-slip surfaces — small changes that made a huge difference in everyday life.
That project stuck with me because it showed how thoughtful design can enhance comfort and independence for residents. Since then, I’ve helped many people make similar improvements tailored to one-floor living.
Flooring Tips for One-Floor Homes
As someone who specializes in flooring, I know it’s critical to pick materials that suit the lifestyle behind those walls:
- Durability: One-floor homes often have high foot traffic concentrated on one level; choose hardwoods like oak or engineered wood for strength.
- Easy Maintenance: Vinyl plank flooring works well too — waterproof and simple to clean.
- Comfort: Consider cork or carpet in bedrooms for softness.
- Safety: Non-slip surfaces reduce falls especially if elderly residents live there.
- Style: Open floor plans call for consistent flooring throughout to unify spaces visually.
For example, in ranch-style houses with large open areas, I recommend wider plank flooring installed diagonally—it makes spaces feel even bigger!
Cost Breakdown & Budgeting Guide
Here’s an overview of typical costs based on recent projects I’ve been involved with:
| Type | Average Size (sq ft) | Cost per sq ft Estimate | Total Cost Range |
|---|---|---|---|
| Bungalow | 1,200 – 1,800 | $120 – $180 | $144,000 – $324,000 |
| Ranch | 1,800 – 2,500 | $140 – $200 | $252,000 – $500,000 |
| Cottage | 600 – 1,200 | $130 – $190 | $78,000 – $228,000 |
| Rambler | 1,200 – 2,000 | $110 – $170 | $132,000 – $340,000 |
| Modular One-Story | Varies | $100 – $160 | $100,000+ (varies widely) |
Factors like location, material choices, labor rates influence costs heavily.
Final Thoughts From My Experience
There’s something special about one-floor homes—they combine comfort and convenience in ways multi-story houses can’t match. Whether you pick a bungalow full of charm or a spacious ranch designed for entertaining, these homes fit many lifestyles well.
They’re especially smart choices if you want safety without sacrificing style or space. Plus, thoughtful design and good flooring choices can make everyday living easier and more enjoyable.
If you want guidance tailored to your needs—whether it’s choosing the right type of single-level home or picking flooring materials—let’s talk! I’m here to help you find the best fit for your lifestyle and budget.
